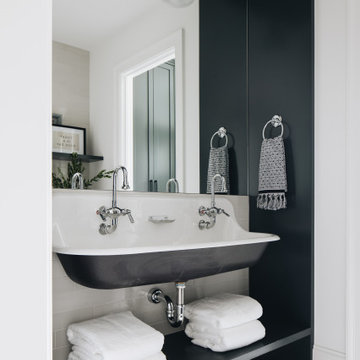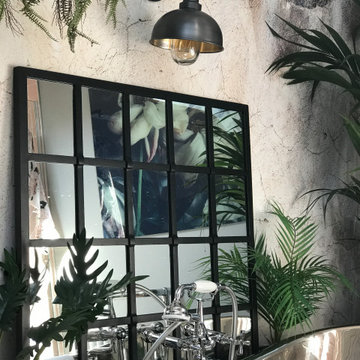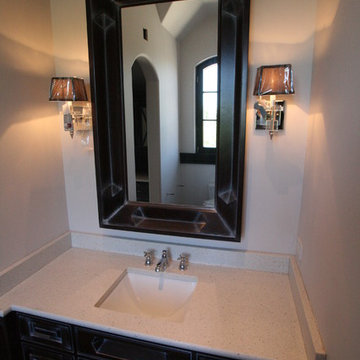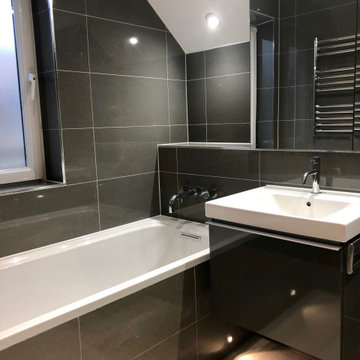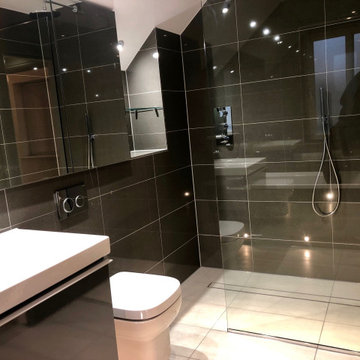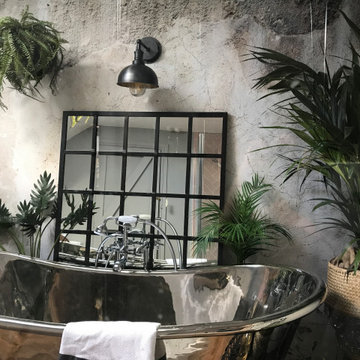ラグジュアリーな広い黒い子供用バスルーム・バスルームの写真
絞り込み:
資材コスト
並び替え:今日の人気順
写真 1〜20 枚目(全 25 枚)
1/5
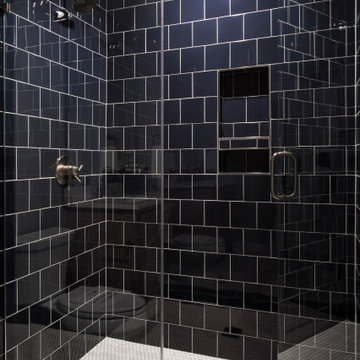
A young son has the ability to grow with his ensuite bath. It was completed by using a 4x4 navy tile with contrast white grout, complimented by the white penny rounds on the floor. A custom niche and Delta champagne bronze finish help finish out the shower area.

ソルトレイクシティにあるラグジュアリーな広いカントリー風のおしゃれな子供用バスルーム (ベージュのキャビネット、アルコーブ型シャワー、白いタイル、セラミックタイルの床、アンダーカウンター洗面器、クオーツストーンの洗面台、グレーの床、開き戸のシャワー、白い洗面カウンター、落し込みパネル扉のキャビネット、グレーの壁、洗面台2つ) の写真
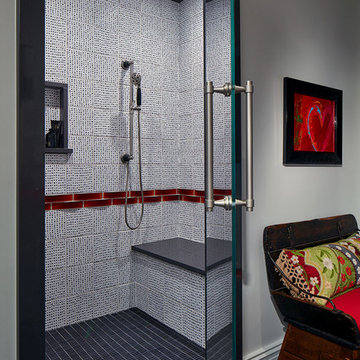
I always recommend installing tile on a shower ceiling to prevent damage and to give the space a finished look. The red glass tile trim echoes the framed mirrors above the vanities in the previous photo.
Photo by Brian Gassel
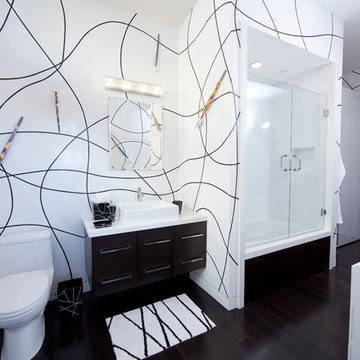
ロサンゼルスにあるラグジュアリーな広いコンテンポラリースタイルのおしゃれな子供用バスルーム (ベッセル式洗面器、濃色木目調キャビネット、ライムストーンの洗面台、アルコーブ型シャワー、白いタイル、白い壁、濃色無垢フローリング、分離型トイレ、フラットパネル扉のキャビネット) の写真
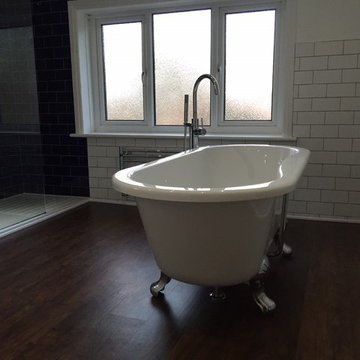
Free standing victorian style bath with traditional tiling and contemporary floor mounted bath tap.
Also showing walk in shower with victorian blue tiles in shower area.
This project was in West End, Southampton.
Picture taken on iPhone.
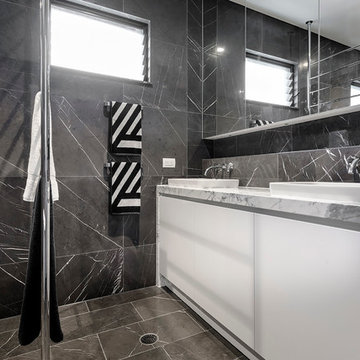
パースにあるラグジュアリーな広いコンテンポラリースタイルのおしゃれな子供用バスルーム (フラットパネル扉のキャビネット、白いキャビネット、置き型浴槽、オープン型シャワー、壁掛け式トイレ、グレーのタイル、大理石タイル、グレーの壁、大理石の床、ベッセル式洗面器、大理石の洗面台、グレーの床、オープンシャワー、白い洗面カウンター、トイレ室、洗面台2つ、造り付け洗面台) の写真
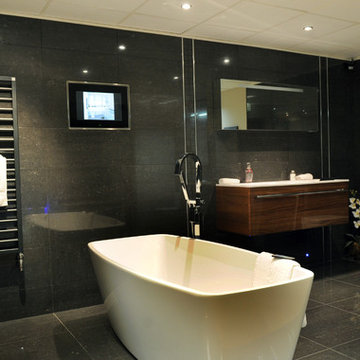
This is our wow display which incorporates a small television. These are now available as full HD , with gloss porcelain tiles to complement
他の地域にあるラグジュアリーな広いモダンスタイルのおしゃれな子供用バスルーム (フラットパネル扉のキャビネット、濃色木目調キャビネット、置き型浴槽、一体型トイレ 、黒いタイル、磁器タイル、黒い壁、磁器タイルの床、壁付け型シンク、木製洗面台) の写真
他の地域にあるラグジュアリーな広いモダンスタイルのおしゃれな子供用バスルーム (フラットパネル扉のキャビネット、濃色木目調キャビネット、置き型浴槽、一体型トイレ 、黒いタイル、磁器タイル、黒い壁、磁器タイルの床、壁付け型シンク、木製洗面台) の写真
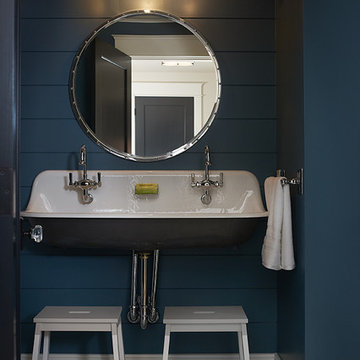
Builder: J. Peterson Homes
Interior Design: Vision Interiors by Visbeen
Photographer: Ashley Avila Photography
The best of the past and present meet in this distinguished design. Custom craftsmanship and distinctive detailing give this lakefront residence its vintage flavor while an open and light-filled floor plan clearly mark it as contemporary. With its interesting shingled roof lines, abundant windows with decorative brackets and welcoming porch, the exterior takes in surrounding views while the interior meets and exceeds contemporary expectations of ease and comfort. The main level features almost 3,000 square feet of open living, from the charming entry with multiple window seats and built-in benches to the central 15 by 22-foot kitchen, 22 by 18-foot living room with fireplace and adjacent dining and a relaxing, almost 300-square-foot screened-in porch. Nearby is a private sitting room and a 14 by 15-foot master bedroom with built-ins and a spa-style double-sink bath with a beautiful barrel-vaulted ceiling. The main level also includes a work room and first floor laundry, while the 2,165-square-foot second level includes three bedroom suites, a loft and a separate 966-square-foot guest quarters with private living area, kitchen and bedroom. Rounding out the offerings is the 1,960-square-foot lower level, where you can rest and recuperate in the sauna after a workout in your nearby exercise room. Also featured is a 21 by 18-family room, a 14 by 17-square-foot home theater, and an 11 by 12-foot guest bedroom suite.
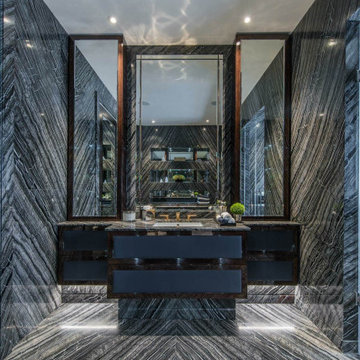
DOLPHIN CRAFT bespoke bathroom vanity units (or sometimes known as washstands) are the perfect addition to your unique bathroom setting.
ロンドンにあるラグジュアリーな広いコンテンポラリースタイルのおしゃれな子供用バスルーム (ガラス扉のキャビネット、黒いキャビネット、大理石の洗面台) の写真
ロンドンにあるラグジュアリーな広いコンテンポラリースタイルのおしゃれな子供用バスルーム (ガラス扉のキャビネット、黒いキャビネット、大理石の洗面台) の写真
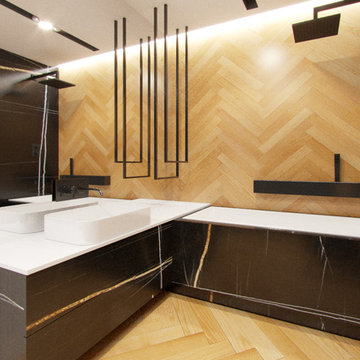
他の地域にあるラグジュアリーな広いコンテンポラリースタイルのおしゃれな子供用バスルーム (フラットパネル扉のキャビネット、茶色いキャビネット、ダブルシャワー、分離型トイレ、ベージュのタイル、大理石タイル、ベージュの壁、淡色無垢フローリング、壁付け型シンク、大理石の洗面台、ベージュの床、引戸のシャワー、アルコーブ型浴槽) の写真
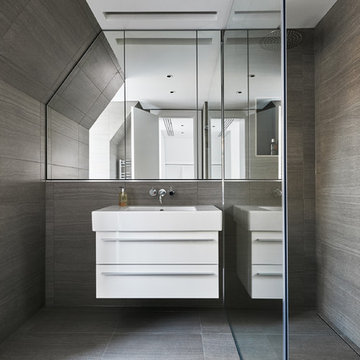
ロンドンにあるラグジュアリーな広いコンテンポラリースタイルのおしゃれな子供用バスルーム (フラットパネル扉のキャビネット、白いキャビネット、オープン型シャワー、壁掛け式トイレ、グレーのタイル、磁器タイル、グレーの壁、磁器タイルの床、オーバーカウンターシンク、ラミネートカウンター、グレーの床、オープンシャワー) の写真
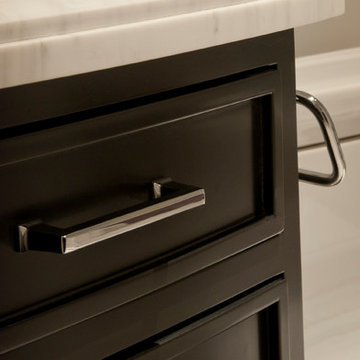
Sandra's View Photography
トロントにあるラグジュアリーな広いトランジショナルスタイルのおしゃれな子供用バスルーム (アンダーカウンター洗面器、家具調キャビネット、黒いキャビネット、大理石の洗面台、アルコーブ型浴槽、シャワー付き浴槽 、一体型トイレ 、白いタイル、石タイル、グレーの壁、大理石の床) の写真
トロントにあるラグジュアリーな広いトランジショナルスタイルのおしゃれな子供用バスルーム (アンダーカウンター洗面器、家具調キャビネット、黒いキャビネット、大理石の洗面台、アルコーブ型浴槽、シャワー付き浴槽 、一体型トイレ 、白いタイル、石タイル、グレーの壁、大理石の床) の写真
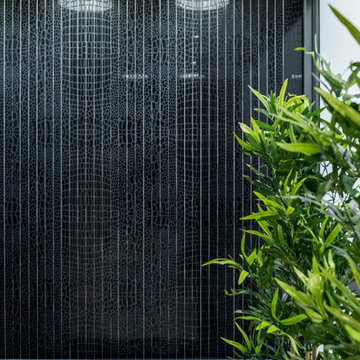
ブリスベンにあるラグジュアリーな広いコンテンポラリースタイルのおしゃれな子供用バスルーム (フラットパネル扉のキャビネット、白いキャビネット、置き型浴槽、コーナー設置型シャワー、分離型トイレ、白いタイル、磁器タイル、黒い壁、大理石の床、ベッセル式洗面器、御影石の洗面台) の写真
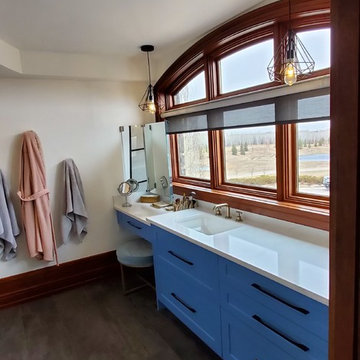
カルガリーにあるラグジュアリーな広いモダンスタイルのおしゃれな子供用バスルーム (シェーカースタイル扉のキャビネット、青いキャビネット、アルコーブ型シャワー、分離型トイレ、白いタイル、サブウェイタイル、白い壁、セラミックタイルの床、アンダーカウンター洗面器、クオーツストーンの洗面台、グレーの床、開き戸のシャワー、白い洗面カウンター) の写真
ラグジュアリーな広い黒い子供用バスルーム・バスルームの写真
1
