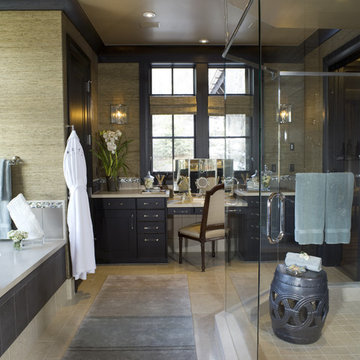浴室・バスルーム (アンダーマウント型浴槽、シェーカースタイル扉のキャビネット) の写真
絞り込み:
資材コスト
並び替え:今日の人気順
写真 141〜160 枚目(全 2,685 枚)
1/3
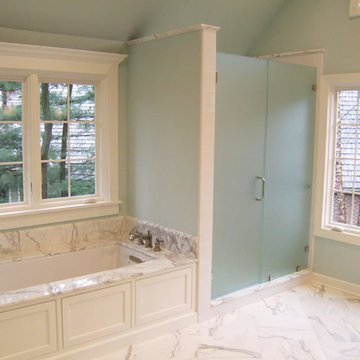
シカゴにある広いトラディショナルスタイルのおしゃれなマスターバスルーム (シェーカースタイル扉のキャビネット、白いキャビネット、アンダーマウント型浴槽、アルコーブ型シャワー、緑の壁、大理石の床、アンダーカウンター洗面器、大理石の洗面台) の写真
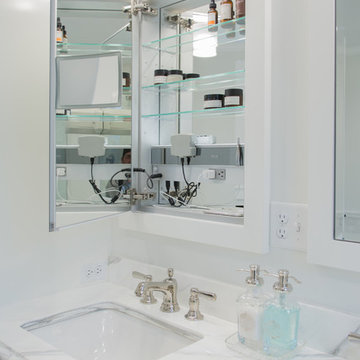
Matt Francis Photos
ボストンにあるトラディショナルスタイルのおしゃれな浴室 (シェーカースタイル扉のキャビネット、白いキャビネット、アンダーマウント型浴槽、オープン型シャワー、分離型トイレ、大理石タイル、白い壁、大理石の床、アンダーカウンター洗面器、白い床、開き戸のシャワー、白い洗面カウンター) の写真
ボストンにあるトラディショナルスタイルのおしゃれな浴室 (シェーカースタイル扉のキャビネット、白いキャビネット、アンダーマウント型浴槽、オープン型シャワー、分離型トイレ、大理石タイル、白い壁、大理石の床、アンダーカウンター洗面器、白い床、開き戸のシャワー、白い洗面カウンター) の写真
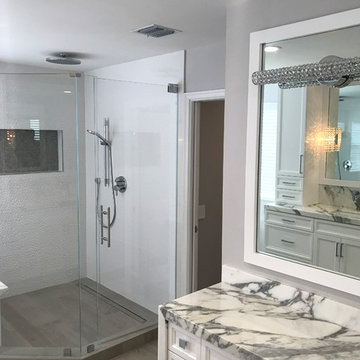
マイアミにあるラグジュアリーな広いトランジショナルスタイルのおしゃれなマスターバスルーム (シェーカースタイル扉のキャビネット、白いキャビネット、アンダーマウント型浴槽、コーナー設置型シャワー、モノトーンのタイル、グレーのタイル、石スラブタイル、グレーの壁、無垢フローリング、アンダーカウンター洗面器、大理石の洗面台、茶色い床、開き戸のシャワー) の写真
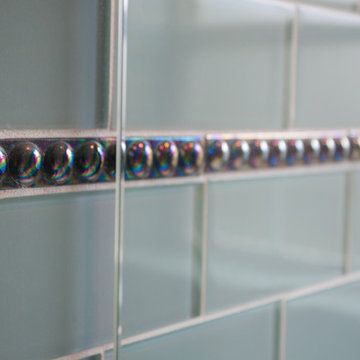
photos by Kristan Jacobsen
ソルトレイクシティにあるお手頃価格の小さなトラディショナルスタイルのおしゃれなマスターバスルーム (シェーカースタイル扉のキャビネット、白いキャビネット、アンダーマウント型浴槽、シャワー付き浴槽 、青いタイル、ガラスタイル、白い壁、セラミックタイルの床、アンダーカウンター洗面器、大理石の洗面台、白い床、シャワーカーテン) の写真
ソルトレイクシティにあるお手頃価格の小さなトラディショナルスタイルのおしゃれなマスターバスルーム (シェーカースタイル扉のキャビネット、白いキャビネット、アンダーマウント型浴槽、シャワー付き浴槽 、青いタイル、ガラスタイル、白い壁、セラミックタイルの床、アンダーカウンター洗面器、大理石の洗面台、白い床、シャワーカーテン) の写真
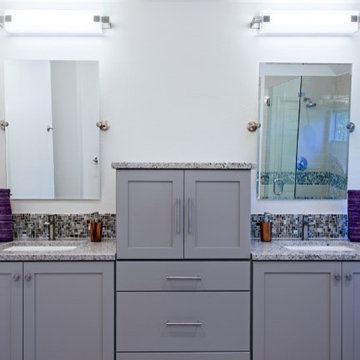
Incorporating a raised linen cabinet allowed for increased storage space and provided separate vanity spaces for husband and wife. By strategically planning electrical access in the linen storage, the homeowners are able to charge and store their personal bathroom accessories while keeping their counter space free from clutter.
Builder- Kirby Walls Custom Builders.
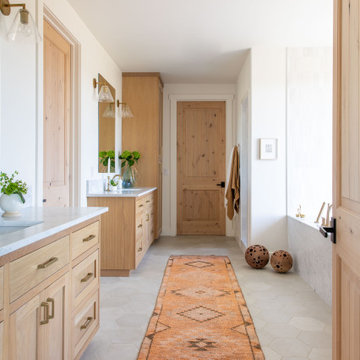
Vintage runner in primary bathroom
サクラメントにあるラグジュアリーな広いカントリー風のおしゃれなマスターバスルーム (シェーカースタイル扉のキャビネット、中間色木目調キャビネット、アンダーマウント型浴槽、コーナー設置型シャワー、白いタイル、セラミックタイル、セラミックタイルの床、大理石の洗面台、グレーの床、開き戸のシャワー、白い洗面カウンター、トイレ室、洗面台1つ、造り付け洗面台) の写真
サクラメントにあるラグジュアリーな広いカントリー風のおしゃれなマスターバスルーム (シェーカースタイル扉のキャビネット、中間色木目調キャビネット、アンダーマウント型浴槽、コーナー設置型シャワー、白いタイル、セラミックタイル、セラミックタイルの床、大理石の洗面台、グレーの床、開き戸のシャワー、白い洗面カウンター、トイレ室、洗面台1つ、造り付け洗面台) の写真
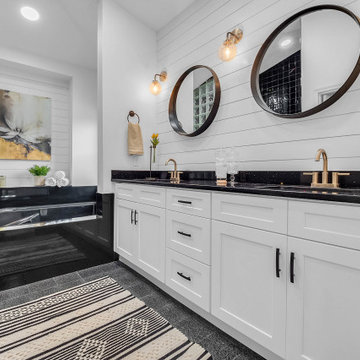
In this room our main goal was just to update. The client was on a tight budget and so we decided to leave the existing black tub and black walk in shower and the grey floor tiles. The way we updated it was to install a brand new white vanity, black granite and white sinks. We then installed white shiplap over the tub and behind the vanity. The combination of black, white, gold really update this space nicely.
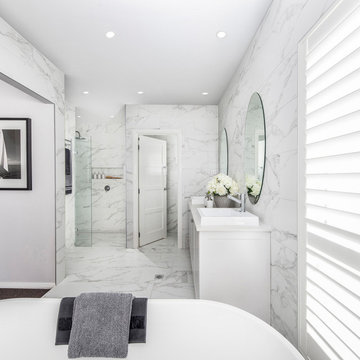
シドニーにある広いトラディショナルスタイルのおしゃれなマスターバスルーム (シェーカースタイル扉のキャビネット、白いキャビネット、アンダーマウント型浴槽、コーナー設置型シャワー、白いタイル、大理石タイル、白い壁、大理石の床、オーバーカウンターシンク、クオーツストーンの洗面台、白い床、引戸のシャワー、白い洗面カウンター) の写真
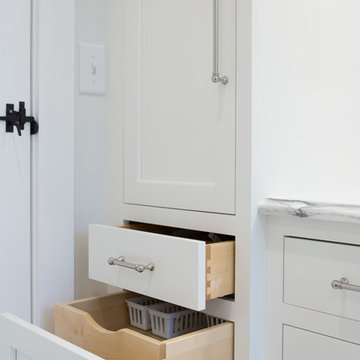
Matt Francis Photos
ボストンにある高級な中くらいなトラディショナルスタイルのおしゃれなマスターバスルーム (シェーカースタイル扉のキャビネット、白いキャビネット、アンダーマウント型浴槽、コーナー設置型シャワー、分離型トイレ、白いタイル、大理石タイル、グレーの壁、大理石の床、アンダーカウンター洗面器、大理石の洗面台、白い床、開き戸のシャワー、白い洗面カウンター) の写真
ボストンにある高級な中くらいなトラディショナルスタイルのおしゃれなマスターバスルーム (シェーカースタイル扉のキャビネット、白いキャビネット、アンダーマウント型浴槽、コーナー設置型シャワー、分離型トイレ、白いタイル、大理石タイル、グレーの壁、大理石の床、アンダーカウンター洗面器、大理石の洗面台、白い床、開き戸のシャワー、白い洗面カウンター) の写真
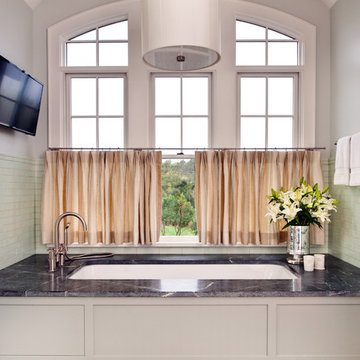
ansel olson
リッチモンドにあるトランジショナルスタイルのおしゃれな浴室 (シェーカースタイル扉のキャビネット、グレーのキャビネット、アンダーマウント型浴槽、緑のタイル、サブウェイタイル) の写真
リッチモンドにあるトランジショナルスタイルのおしゃれな浴室 (シェーカースタイル扉のキャビネット、グレーのキャビネット、アンダーマウント型浴槽、緑のタイル、サブウェイタイル) の写真
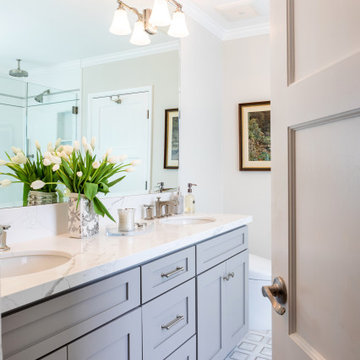
Primary bathroom remodel. The graphic mosaic tile set the color palette for this space. A soft mixture of grays, taupes and whites.
ロサンゼルスにあるお手頃価格の中くらいなトランジショナルスタイルのおしゃれなマスターバスルーム (シェーカースタイル扉のキャビネット、グレーのキャビネット、アンダーマウント型浴槽、コーナー設置型シャワー、一体型トイレ 、ベージュのタイル、ベージュの壁、大理石の床、アンダーカウンター洗面器、クオーツストーンの洗面台、白い床、開き戸のシャワー、白い洗面カウンター、シャワーベンチ、洗面台2つ、造り付け洗面台) の写真
ロサンゼルスにあるお手頃価格の中くらいなトランジショナルスタイルのおしゃれなマスターバスルーム (シェーカースタイル扉のキャビネット、グレーのキャビネット、アンダーマウント型浴槽、コーナー設置型シャワー、一体型トイレ 、ベージュのタイル、ベージュの壁、大理石の床、アンダーカウンター洗面器、クオーツストーンの洗面台、白い床、開き戸のシャワー、白い洗面カウンター、シャワーベンチ、洗面台2つ、造り付け洗面台) の写真
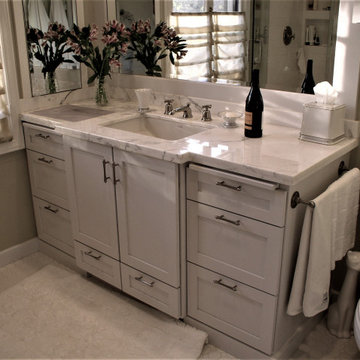
ロサンゼルスにある小さなトランジショナルスタイルのおしゃれなマスターバスルーム (シェーカースタイル扉のキャビネット、白いキャビネット、アンダーマウント型浴槽、コーナー設置型シャワー、分離型トイレ、白いタイル、磁器タイル、磁器タイルの床、アンダーカウンター洗面器、大理石の洗面台、開き戸のシャワー、洗面台1つ、造り付け洗面台、緑の壁、白い床、グレーの洗面カウンター) の写真
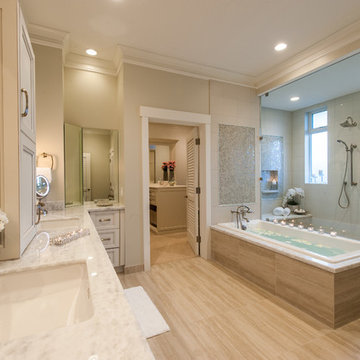
Luxurious master bathroom. Client wanted her bathroom to feel like a spa experience. The white, silver, and beige throughout the bathroom helped achieve the feel of luxury.
Photographer: Augie Salbosa
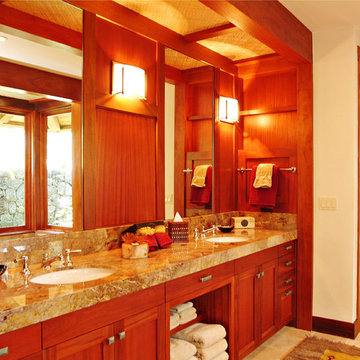
ハワイにあるラグジュアリーな中くらいなトロピカルスタイルのおしゃれなマスターバスルーム (シェーカースタイル扉のキャビネット、中間色木目調キャビネット、アンダーマウント型浴槽、アルコーブ型シャワー、茶色いタイル、石スラブタイル、白い壁、トラバーチンの床、アンダーカウンター洗面器、ベージュの床、開き戸のシャワー、グレーの洗面カウンター) の写真
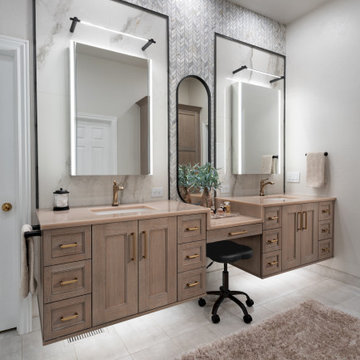
This incredible design + build remodel completely transformed this from a builders basic master bath to a destination spa! Floating vanity with dressing area, large format tiles behind the luxurious bath, walk in curbless shower with linear drain. This bathroom is truly fit for relaxing in luxurious comfort.
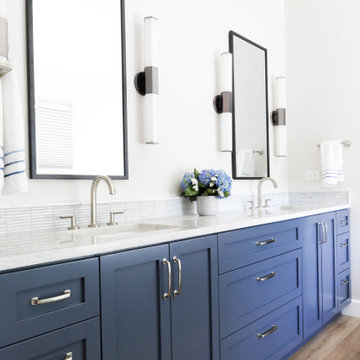
Transitional blue and white bathroom with Hale Navy (by Benjamin Moore) vanity and white pearl quartzite countertops. Pottery barn mirrors flanked by Hinkley lighting sconces. Marble sticks trim out the backsplash for a classic and masculine look. Curb-less shower for seamless entry.
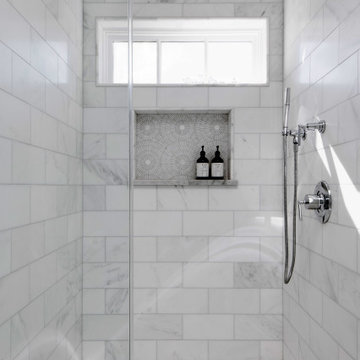
Download our free ebook, Creating the Ideal Kitchen. DOWNLOAD NOW
Bathrooms come in all shapes and sizes and each project has its unique challenges. This master bath remodel was no different. The room had been remodeled about 20 years ago as part of a large addition and consists of three separate zones – 1) tub zone, 2) vanity/storage zone and 3) shower and water closet zone. The room layout and zones had to remain the same, but the goal was to make each area more functional. In addition, having comfortable access to the tub and seating in the tub area was also high on the list, as the tub serves as an important part of the daily routine for the homeowners and their special needs son.
We started out in the tub room and determined that an undermount tub and flush deck would be much more functional and comfortable for entering and exiting the tub than the existing drop in tub with its protruding lip. A redundant radiator was eliminated from this room allowing room for a large comfortable chair that can be used as part of the daily bathing routine.
In the vanity and storage zone, the existing vanities size neither optimized the space nor provided much real storage. A few tweaks netted a much better storage solution that now includes cabinets, drawers, pull outs and a large custom built-in hutch that houses towels and other bathroom necessities. A framed custom mirror opens the space and bounces light around the room from the large existing bank of windows.
We transformed the shower and water closet room into a large walk in shower with a trench drain, making for both ease of access and a seamless look. Next, we added a niche for shampoo storage to the back wall, and updated shower fixtures to give the space new life.
The star of the bathroom is the custom marble mosaic floor tile. All the other materials take a simpler approach giving permission to the beautiful circular pattern of the mosaic to shine. White shaker cabinetry is topped with elegant Calacatta marble countertops, which also lines the shower walls. Polished nickel fixtures and sophisticated crystal lighting are simple yet sophisticated, allowing the beauty of the materials shines through.
Designed by: Susan Klimala, CKD, CBD
For more information on kitchen and bath design ideas go to: www.kitchenstudio-ge.com
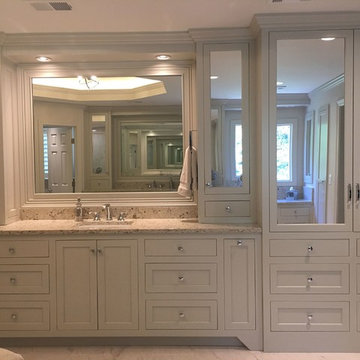
アトランタにある広いトランジショナルスタイルのおしゃれなマスターバスルーム (シェーカースタイル扉のキャビネット、白いキャビネット、アンダーマウント型浴槽、コーナー設置型シャワー、ベージュの壁、アンダーカウンター洗面器、御影石の洗面台、ベージュの床、開き戸のシャワー) の写真
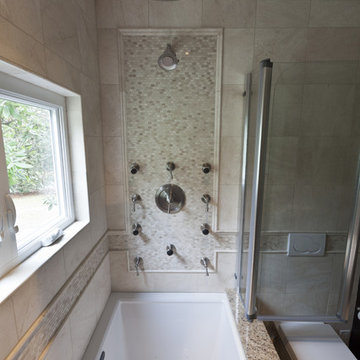
This CT couple wanted wow-factor in their main bathroom. Not only were multiple showerheads and body jets on the must-have list, they also wanted to create high-impact with natural marble tile. The design team at Simply Baths, Inc. set out to create a space that was elegant, detailed and luxurious despite the bathrooms small dimensions. The tub and surround are the true focal point when walking into the room. Floor to ceiling creamy marble with marble mosaic accents and chairrail make a big impression. Everything else in the room plays a supporting role to the marble. Dark espresso stained cabinetry creates a nice contrast, while the wall-hung toilet disappears in the space. This small space is perfectly, lavishly poised.
浴室・バスルーム (アンダーマウント型浴槽、シェーカースタイル扉のキャビネット) の写真
8
