浴室・バスルーム (和式浴槽、紫の壁、白い壁) の写真
絞り込み:
資材コスト
並び替え:今日の人気順
写真 1〜20 枚目(全 754 枚)
1/4

ミネアポリスにある高級な広いミッドセンチュリースタイルのおしゃれなマスターバスルーム (フラットパネル扉のキャビネット、濃色木目調キャビネット、和式浴槽、コーナー設置型シャワー、分離型トイレ、青いタイル、磁器タイル、白い壁、磁器タイルの床、アンダーカウンター洗面器、珪岩の洗面台、グレーの床、開き戸のシャワー、白い洗面カウンター、トイレ室、洗面台2つ、造り付け洗面台) の写真

These first-time parents wanted to create a sanctuary in their home, a place to retreat and enjoy some self-care after a long day. They were inspired by the simplicity and natural elements found in wabi-sabi design so we took those basic elements and created a spa-like getaway.

サンフランシスコにある中くらいなコンテンポラリースタイルのおしゃれなマスターバスルーム (和式浴槽、バリアフリー、壁掛け式トイレ、青いタイル、ガラスタイル、白い壁、大理石の床、アンダーカウンター洗面器、大理石の洗面台、白い床、開き戸のシャワー、洗面台2つ、フローティング洗面台) の写真

Custom Surface Solutions (www.css-tile.com) - Owner Craig Thompson (512) 430-1215. This project shows a complete Master Bathroom remodel with before, during and after pictures. Master Bathroom features a Japanese soaker tub, enlarged shower with 4 1/2" x 12" white subway tile on walls, niche and celling., dark gray 2" x 2" shower floor tile with Schluter tiled drain, floor to ceiling shower glass, and quartz waterfall knee wall cap with integrated seat and curb cap. Floor has dark gray 12" x 24" tile on Schluter heated floor and same tile on tub wall surround with wall niche. Shower, tub and vanity plumbing fixtures and accessories are Delta Champagne Bronze. Vanity is custom built with quartz countertop and backsplash, undermount oval sinks, wall mounted faucets, wood framed mirrors and open wall medicine cabinet.
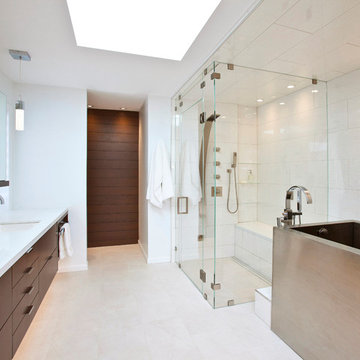
Ross Van Pelt
シンシナティにある高級な中くらいなモダンスタイルのおしゃれなマスターバスルーム (フラットパネル扉のキャビネット、濃色木目調キャビネット、クオーツストーンの洗面台、アンダーカウンター洗面器、和式浴槽、バリアフリー、白いタイル、磁器タイル、白い壁) の写真
シンシナティにある高級な中くらいなモダンスタイルのおしゃれなマスターバスルーム (フラットパネル扉のキャビネット、濃色木目調キャビネット、クオーツストーンの洗面台、アンダーカウンター洗面器、和式浴槽、バリアフリー、白いタイル、磁器タイル、白い壁) の写真

After we reconfigure the master bath walls, we move the shower and change its walls to glass to allow natural light to flow throughout the space.
マイアミにある高級な広いモダンスタイルのおしゃれなマスターバスルーム (落し込みパネル扉のキャビネット、白いキャビネット、和式浴槽、ダブルシャワー、白いタイル、大理石タイル、白い壁、大理石の床、アンダーカウンター洗面器、大理石の洗面台、白い床、開き戸のシャワー、白い洗面カウンター、シャワーベンチ、洗面台2つ、造り付け洗面台) の写真
マイアミにある高級な広いモダンスタイルのおしゃれなマスターバスルーム (落し込みパネル扉のキャビネット、白いキャビネット、和式浴槽、ダブルシャワー、白いタイル、大理石タイル、白い壁、大理石の床、アンダーカウンター洗面器、大理石の洗面台、白い床、開き戸のシャワー、白い洗面カウンター、シャワーベンチ、洗面台2つ、造り付け洗面台) の写真
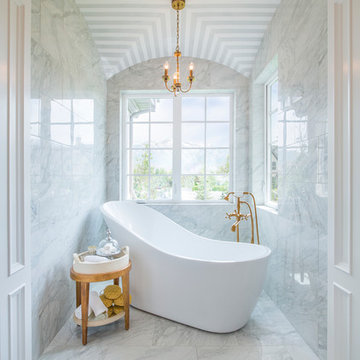
Nick Bayless Photography
Custom Home Design by Joe Carrick Design
Built By Highland Custom Homes
Interior Design by Chelsea Kasch - Striped Peony
ソルトレイクシティにあるラグジュアリーな中くらいなコンテンポラリースタイルのおしゃれな浴室 (白いタイル、大理石の床、和式浴槽、大理石タイル、白い壁、白い床) の写真
ソルトレイクシティにあるラグジュアリーな中くらいなコンテンポラリースタイルのおしゃれな浴室 (白いタイル、大理石の床、和式浴槽、大理石タイル、白い壁、白い床) の写真

Kevin Kulesa
他の地域にあるお手頃価格の中くらいなコンテンポラリースタイルのおしゃれなマスターバスルーム (ベッセル式洗面器、フラットパネル扉のキャビネット、淡色木目調キャビネット、木製洗面台、和式浴槽、シャワー付き浴槽 、分離型トイレ、ベージュのタイル、石スラブタイル、白い壁、コンクリートの床) の写真
他の地域にあるお手頃価格の中くらいなコンテンポラリースタイルのおしゃれなマスターバスルーム (ベッセル式洗面器、フラットパネル扉のキャビネット、淡色木目調キャビネット、木製洗面台、和式浴槽、シャワー付き浴槽 、分離型トイレ、ベージュのタイル、石スラブタイル、白い壁、コンクリートの床) の写真

ロサンゼルスにある高級な広いコンテンポラリースタイルのおしゃれなマスターバスルーム (フラットパネル扉のキャビネット、濃色木目調キャビネット、和式浴槽、アルコーブ型シャワー、一体型トイレ 、緑のタイル、磁器タイル、白い壁、濃色無垢フローリング、オーバーカウンターシンク、木製洗面台) の写真

他の地域にある中くらいなコンテンポラリースタイルのおしゃれなマスターバスルーム (落し込みパネル扉のキャビネット、グレーのキャビネット、和式浴槽、オープン型シャワー、一体型トイレ 、ベージュのタイル、白い壁、アンダーカウンター洗面器、白い床、オープンシャワー、磁器タイル、磁器タイルの床、御影石の洗面台、ベージュのカウンター) の写真

The intent of this design is to integrate the clients love for Japanese aesthetic, create an open and airy space, and maintain natural elements that evoke a warm inviting environment. A traditional Japanese soaking tub made from Hinoki wood was selected as the focal point of the bathroom. It not only adds visual warmth to the space, but it infuses a cedar aroma into the air. A live-edge wood shelf and custom chiseled wood post are used to frame and define the bathing area. Tile depicting Japanese Shou Sugi Ban (charred wood planks) was chosen as the flooring for the wet areas. A neutral toned tile with fabric texture defines the dry areas in the room. The curb-less shower and floating back lit vanity accentuate the open feel of the space. The organic nature of the handwoven window shade, shoji screen closet doors and antique bathing stool counterbalance the hard surface materials throughout.

Engaged by the client to update this 1970's architecturally designed waterfront home by Frank Cavalier, we refreshed the interiors whilst highlighting the existing features such as the Queensland Rosewood timber ceilings.
The concept presented was a clean, industrial style interior and exterior lift, collaborating the existing Japanese and Mid Century hints of architecture and design.
A project we thoroughly enjoyed from start to finish, we hope you do too.
Photography: Luke Butterly
Construction: Glenstone Constructions
Tiles: Lulo Tiles
Upholstery: The Chair Man
Window Treatment: The Curtain Factory
Fixtures + Fittings: Parisi / Reece / Meir / Client Supplied

photo by Melissa Kaseman
サンフランシスコにある中くらいなモダンスタイルのおしゃれなマスターバスルーム (フラットパネル扉のキャビネット、中間色木目調キャビネット、和式浴槽、バリアフリー、壁掛け式トイレ、青いタイル、セメントタイル、白い壁、セメントタイルの床、アンダーカウンター洗面器、クオーツストーンの洗面台) の写真
サンフランシスコにある中くらいなモダンスタイルのおしゃれなマスターバスルーム (フラットパネル扉のキャビネット、中間色木目調キャビネット、和式浴槽、バリアフリー、壁掛け式トイレ、青いタイル、セメントタイル、白い壁、セメントタイルの床、アンダーカウンター洗面器、クオーツストーンの洗面台) の写真

A Luxury and spacious Primary en-suite renovation with a Japanses bath, a walk in shower with shower seat and double sink floating vanity, in a simple Scandinavian design with warm wood tones to add warmth and richness.

他の地域にある高級な中くらいなアジアンスタイルのおしゃれな浴室 (中間色木目調キャビネット、和式浴槽、シャワー付き浴槽 、無垢フローリング、ベッセル式洗面器、木製洗面台、フラットパネル扉のキャビネット、白い壁) の写真
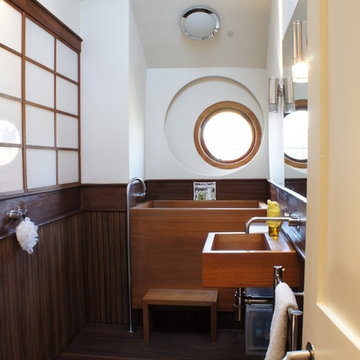
ロンドンにあるエクレクティックスタイルのおしゃれな浴室 (壁付け型シンク、和式浴槽、オープン型シャワー、白い壁、無垢フローリング、オープンシャワー) の写真
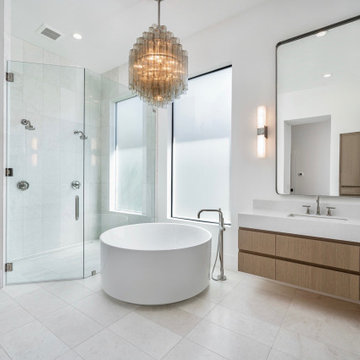
フェニックスにある広いコンテンポラリースタイルのおしゃれなマスターバスルーム (バリアフリー、大理石タイル、クオーツストーンの洗面台、フローティング洗面台、フラットパネル扉のキャビネット、茶色いキャビネット、白い壁、アンダーカウンター洗面器、ベージュの床、開き戸のシャワー、グレーの洗面カウンター、洗面台1つ、和式浴槽) の写真

ワシントンD.C.にあるお手頃価格の小さなアジアンスタイルのおしゃれなマスターバスルーム (家具調キャビネット、グレーのキャビネット、和式浴槽、オープン型シャワー、グレーのタイル、磁器タイル、白い壁、無垢フローリング、クオーツストーンの洗面台、茶色い床、開き戸のシャワー、グレーの洗面カウンター) の写真
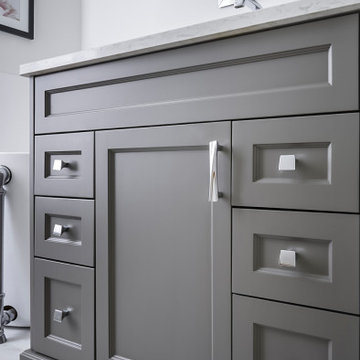
This pretty remodel of a Century Home Bathroom is a little jewel.
The space houses a Custom Vanity with Cambria quartz Counter Top, white under mount Kohler Sink, Grohe single handle Faucet, Standing Shower with custom Tile & Stone detail, Japanese soaker Tub, Classic finishes and great spcial layout.
Photography by the talented Nicole Aubrey Photography

ミネアポリスにある高級な広いミッドセンチュリースタイルのおしゃれなマスターバスルーム (フラットパネル扉のキャビネット、濃色木目調キャビネット、和式浴槽、コーナー設置型シャワー、分離型トイレ、青いタイル、磁器タイル、白い壁、磁器タイルの床、アンダーカウンター洗面器、珪岩の洗面台、グレーの床、開き戸のシャワー、白い洗面カウンター、トイレ室、洗面台2つ、独立型洗面台) の写真
浴室・バスルーム (和式浴槽、紫の壁、白い壁) の写真
1