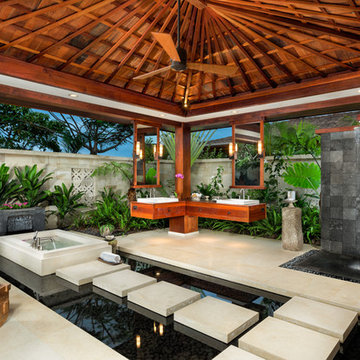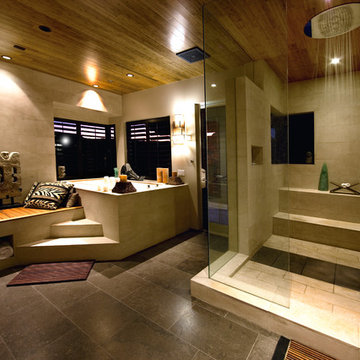浴室・バスルーム (和式浴槽、オープンシャワー、全タイプの壁の仕上げ) の写真
絞り込み:
資材コスト
並び替え:今日の人気順
写真 1〜20 枚目(全 35 枚)
1/4
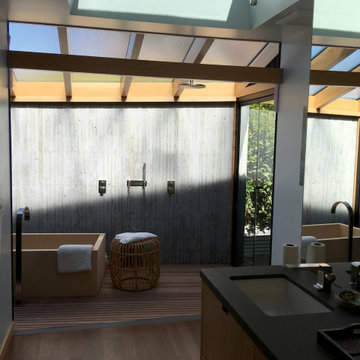
This is a view into a small extension we added to themaster bathroom. It is a wet room for both Ofuro bath and shower.
小さなアジアンスタイルのおしゃれなマスターバスルーム (和式浴槽、洗い場付きシャワー、壁掛け式トイレ、オープンシャワー、コンクリートの壁) の写真
小さなアジアンスタイルのおしゃれなマスターバスルーム (和式浴槽、洗い場付きシャワー、壁掛け式トイレ、オープンシャワー、コンクリートの壁) の写真

Master Bath
Mark Schwartz Photography
サンフランシスコにあるラグジュアリーな広いコンテンポラリースタイルのおしゃれなマスターバスルーム (和式浴槽、ベージュのタイル、アンダーカウンター洗面器、フラットパネル扉のキャビネット、中間色木目調キャビネット、オープン型シャワー、一体型トイレ 、ベージュの壁、ライムストーンの床、オープンシャワー、ベージュの床、ライムストーンタイル) の写真
サンフランシスコにあるラグジュアリーな広いコンテンポラリースタイルのおしゃれなマスターバスルーム (和式浴槽、ベージュのタイル、アンダーカウンター洗面器、フラットパネル扉のキャビネット、中間色木目調キャビネット、オープン型シャワー、一体型トイレ 、ベージュの壁、ライムストーンの床、オープンシャワー、ベージュの床、ライムストーンタイル) の写真

The Soaking Tub! I love working with clients that have ideas that I have been waiting to bring to life. All of the owner requests were things I had been wanting to try in an Oasis model. The table and seating area in the circle window bump out that normally had a bar spanning the window; the round tub with the rounded tiled wall instead of a typical angled corner shower; an extended loft making a big semi circle window possible that follows the already curved roof. These were all ideas that I just loved and was happy to figure out. I love how different each unit can turn out to fit someones personality.
The Oasis model is known for its giant round window and shower bump-out as well as 3 roof sections (one of which is curved). The Oasis is built on an 8x24' trailer. We build these tiny homes on the Big Island of Hawaii and ship them throughout the Hawaiian Islands.

シアトルにある小さなエクレクティックスタイルのおしゃれなマスターバスルーム (フラットパネル扉のキャビネット、濃色木目調キャビネット、和式浴槽、シャワー付き浴槽 、一体型トイレ 、黒いタイル、磁器タイル、黒い壁、スレートの床、オーバーカウンターシンク、クオーツストーンの洗面台、グレーの床、オープンシャワー、グレーの洗面カウンター、トイレ室、洗面台1つ、独立型洗面台、板張り壁) の写真

"Victoria Point" farmhouse barn home by Yankee Barn Homes, customized by Paul Dierkes, Architect. Primary bathroom with open beamed ceiling. Floating double vanity of black marble. Japanese soaking tub. Walls of subway tile. Windows by Marvin.
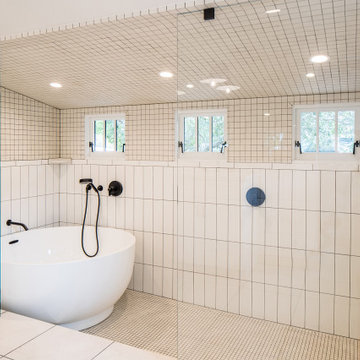
The Master Bath channels pure relaxation featuring a double sink vanity with Carrara marble countertop, natural stone flooring, and large open tiled shower complete with Japanese soaking tub.

Opulent Moroccan style bathroom with bespoke oak vanity, resin white stone sink, resin white stone Japanese soaking bath with wetroom shower, vaulted ceiling with exposed roof trusses, feature LED strip lighting wall lights and pendant lights, nickel accessories and Moroccan splashback tiles.
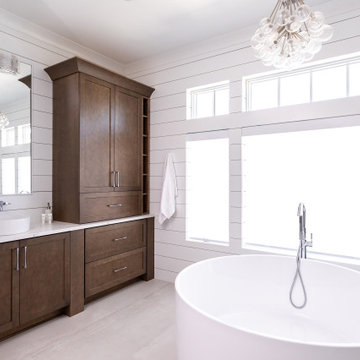
This brand new Beach House took 2 and half years to complete. The home owners art collection inspired the interior design. The artwork starts in the entry and continues down the hall to the 6 bedrooms.
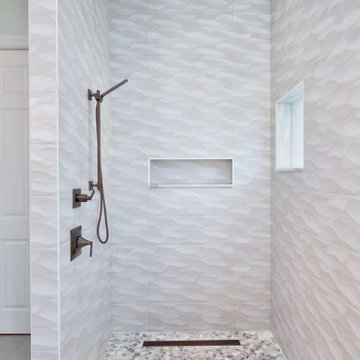
By design, the Riverstone pebble flooring in the open shower and the ceiling-mounted shower head combine to create an effect that you are bathing under a waterfall. Further adding to the dramatic “outdoor” effect, we designed the shower walls using textured wave wall tile which also helped to hide the grout lines.

シアトルにある小さなエクレクティックスタイルのおしゃれなマスターバスルーム (フラットパネル扉のキャビネット、濃色木目調キャビネット、和式浴槽、シャワー付き浴槽 、一体型トイレ 、黒いタイル、磁器タイル、黒い壁、スレートの床、オーバーカウンターシンク、クオーツストーンの洗面台、グレーの床、オープンシャワー、グレーの洗面カウンター、トイレ室、洗面台1つ、独立型洗面台、板張り壁) の写真
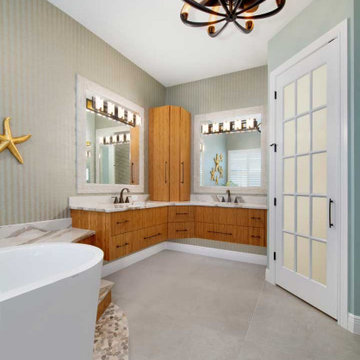
With practical purpose in mind, the master bathroom was custom-designed with his and her floating vanities from Dura Supreme in sustainable bamboo. A functional above-counter storage tower eliminates the need to bend down for access.
Complimenting the cabinets, we chose black hardware resembling a Japanese pagoda roof, Brittanica Gold Cambria countertops, and black and gold leaf vanity lights by Ferguson.
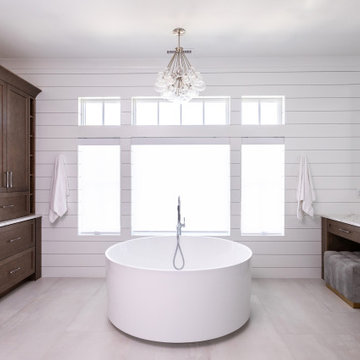
This brand new Beach House took 2 and half years to complete. The home owners art collection inspired the interior design. The artwork starts in the entry and continues down the hall to the 6 bedrooms.
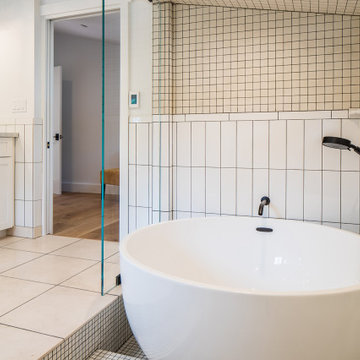
The Master Bath channels pure relaxation featuring a double sink vanity with Carrara marble countertop, natural stone flooring, and large open tiled shower complete with Japanese soaking tub.
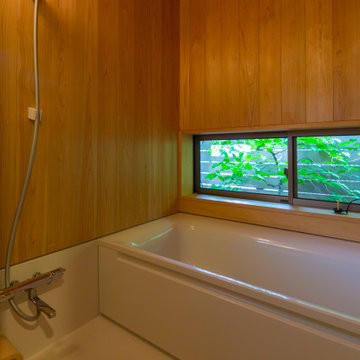
浴室は、壁と天井をサワラで仕上げ、木の香りを楽しめます。 窓の向こうには塀と庇で囲われた坪庭を設え、窓を開けて半露天風呂気分も楽しんでいます。
他の地域にある小さなモダンスタイルのおしゃれな浴室 (オープンシェルフ、ベージュのキャビネット、和式浴槽、シャワー付き浴槽 、ベージュの壁、オーバーカウンターシンク、木製洗面台、白い床、オープンシャワー、ベージュのカウンター、洗面台1つ、造り付け洗面台、板張り天井、板張り壁) の写真
他の地域にある小さなモダンスタイルのおしゃれな浴室 (オープンシェルフ、ベージュのキャビネット、和式浴槽、シャワー付き浴槽 、ベージュの壁、オーバーカウンターシンク、木製洗面台、白い床、オープンシャワー、ベージュのカウンター、洗面台1つ、造り付け洗面台、板張り天井、板張り壁) の写真
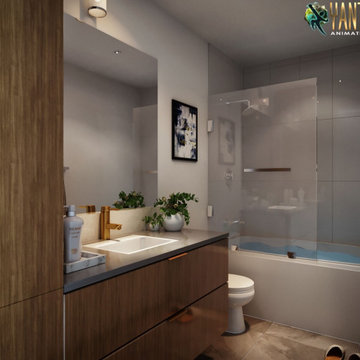
interior designers provides you ideas to decorate your Bathroom which makes you feel cool. interior designers gives you ideas to decorate you classic bathroom with the specialty of interior modeling of accessories, tile floors,bath tub, shower, sink,mirror,furniture with golden lighting which makes you feel of the traditional bathroom.
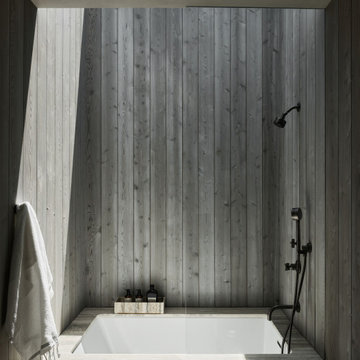
Featured in Galerie Magazine, this formerly Mediterranean-style house in Sausalito was completely transformed into a bold, contemporary home with sweeping views of the bay. The strong and sensitive design collaboration between Nicole Hollis and John Lum was perfectly executed to frame the owner’s extensive art and furniture collection. Appointed throughout with custom architectural metal and woodwork touches, this home features a centerpiece cantilevered steel and oak stair and double steel and glass bridges.
John Lum Architecture
NICOLEHOLLIS
Arterra Landscape Architects
Douglas Friedman Photography
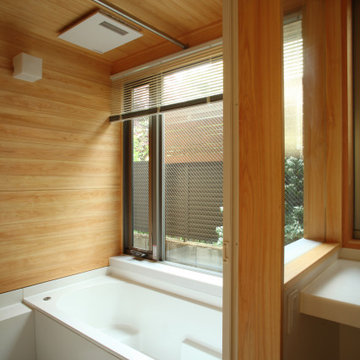
ハーフバスを使った浴室です。浴槽から上部が無いため、大きな窓を取り付けることもでき、壁の仕上げも自由です。今回は壁と天井にヒノキ無垢材張りにしています。洗面脱衣室との間も窓ガラスにしているので、明るくなり視覚的にも広々として浴室、洗面脱衣室になっています。
他の地域にある低価格の中くらいなモダンスタイルのおしゃれなマスターバスルーム (オープンシェルフ、白いキャビネット、和式浴槽、洗い場付きシャワー、白いタイル、白い壁、濃色無垢フローリング、アンダーカウンター洗面器、人工大理石カウンター、茶色い床、オープンシャワー、白い洗面カウンター、洗面台1つ、独立型洗面台、板張り天井、板張り壁) の写真
他の地域にある低価格の中くらいなモダンスタイルのおしゃれなマスターバスルーム (オープンシェルフ、白いキャビネット、和式浴槽、洗い場付きシャワー、白いタイル、白い壁、濃色無垢フローリング、アンダーカウンター洗面器、人工大理石カウンター、茶色い床、オープンシャワー、白い洗面カウンター、洗面台1つ、独立型洗面台、板張り天井、板張り壁) の写真
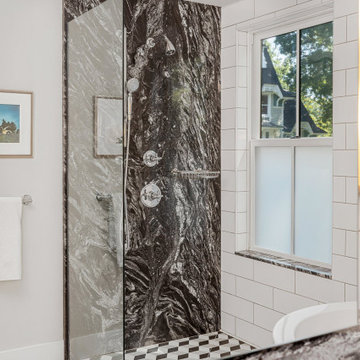
"Victoria Point" farmhouse barn home by Yankee Barn Homes, customized by Paul Dierkes, Architect. Primary bathroom with open beamed ceiling. Curbless shower with wall marble slab. Walls of subway tile. Windows by Marvin.
浴室・バスルーム (和式浴槽、オープンシャワー、全タイプの壁の仕上げ) の写真
1
