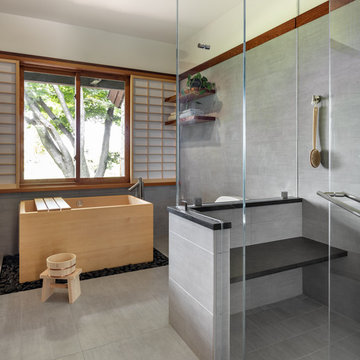浴室・バスルーム (和式浴槽、グレーの床、白い壁) の写真
並び替え:今日の人気順
写真 1〜20 枚目(全 111 枚)

The Kipling house is a new addition to the Montrose neighborhood. Designed for a family of five, it allows for generous open family zones oriented to large glass walls facing the street and courtyard pool. The courtyard also creates a buffer between the master suite and the children's play and bedroom zones. The master suite echoes the first floor connection to the exterior, with large glass walls facing balconies to the courtyard and street. Fixed wood screens provide privacy on the first floor while a large sliding second floor panel allows the street balcony to exchange privacy control with the study. Material changes on the exterior articulate the zones of the house and negotiate structural loads.

ミネアポリスにある高級な広いミッドセンチュリースタイルのおしゃれなマスターバスルーム (フラットパネル扉のキャビネット、濃色木目調キャビネット、和式浴槽、コーナー設置型シャワー、分離型トイレ、青いタイル、磁器タイル、白い壁、磁器タイルの床、アンダーカウンター洗面器、珪岩の洗面台、グレーの床、開き戸のシャワー、白い洗面カウンター、トイレ室、洗面台2つ、独立型洗面台) の写真

The Soaking Tub! I love working with clients that have ideas that I have been waiting to bring to life. All of the owner requests were things I had been wanting to try in an Oasis model. The table and seating area in the circle window bump out that normally had a bar spanning the window; the round tub with the rounded tiled wall instead of a typical angled corner shower; an extended loft making a big semi circle window possible that follows the already curved roof. These were all ideas that I just loved and was happy to figure out. I love how different each unit can turn out to fit someones personality.
The Oasis model is known for its giant round window and shower bump-out as well as 3 roof sections (one of which is curved). The Oasis is built on an 8x24' trailer. We build these tiny homes on the Big Island of Hawaii and ship them throughout the Hawaiian Islands.

サンディエゴにあるラグジュアリーな巨大なアジアンスタイルのおしゃれな浴室 (オープン型シャワー、オープンシャワー、フラットパネル扉のキャビネット、黒いキャビネット、和式浴槽、一体型トイレ 、グレーのタイル、セメントタイル、白い壁、コンクリートの床、横長型シンク、木製洗面台、グレーの床) の写真
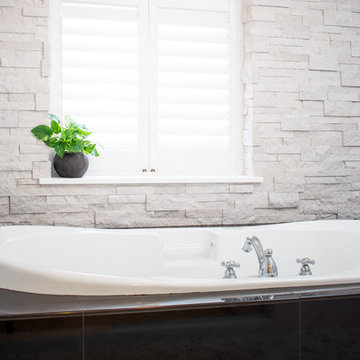
Soaking tub shower room with black and white accents, a stone wall with beautiful interior shutters, and pebble tile.
オマハにあるお手頃価格の中くらいなアジアンスタイルのおしゃれな浴室 (和式浴槽、洗い場付きシャワー、白いタイル、磁器タイル、白い壁、玉石タイル、グレーの床、開き戸のシャワー) の写真
オマハにあるお手頃価格の中くらいなアジアンスタイルのおしゃれな浴室 (和式浴槽、洗い場付きシャワー、白いタイル、磁器タイル、白い壁、玉石タイル、グレーの床、開き戸のシャワー) の写真
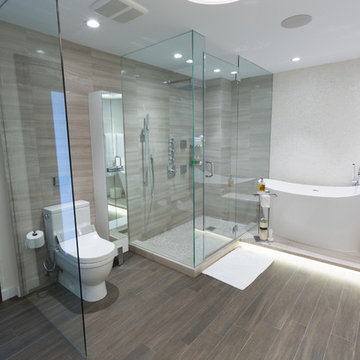
マイアミにある高級な広いコンテンポラリースタイルのおしゃれなマスターバスルーム (和式浴槽、コーナー設置型シャワー、一体型トイレ 、白いタイル、モザイクタイル、白い壁、磁器タイルの床、グレーの床、開き戸のシャワー) の写真
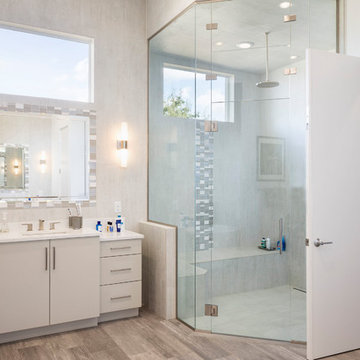
オーランドにある中くらいなコンテンポラリースタイルのおしゃれなバスルーム (浴槽なし) (フラットパネル扉のキャビネット、グレーのキャビネット、和式浴槽、アルコーブ型シャワー、一体型トイレ 、グレーのタイル、磁器タイル、白い壁、磁器タイルの床、アンダーカウンター洗面器、クオーツストーンの洗面台、グレーの床、開き戸のシャワー) の写真
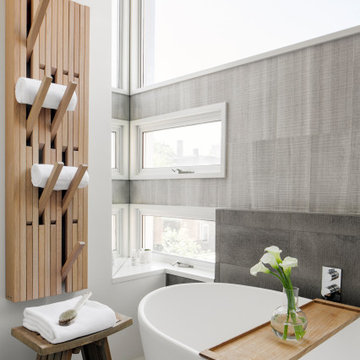
TEAM
Architect: LDa Architecture & Interiors
Builder: F.H. Perry Builder
Photographer: Sean Litchfield
ボストンにある中くらいなモダンスタイルのおしゃれなマスターバスルーム (フラットパネル扉のキャビネット、淡色木目調キャビネット、和式浴槽、オープン型シャワー、一体型トイレ 、グレーのタイル、セメントタイル、白い壁、コンクリートの床、コンソール型シンク、珪岩の洗面台、グレーの床、開き戸のシャワー、白い洗面カウンター) の写真
ボストンにある中くらいなモダンスタイルのおしゃれなマスターバスルーム (フラットパネル扉のキャビネット、淡色木目調キャビネット、和式浴槽、オープン型シャワー、一体型トイレ 、グレーのタイル、セメントタイル、白い壁、コンクリートの床、コンソール型シンク、珪岩の洗面台、グレーの床、開き戸のシャワー、白い洗面カウンター) の写真

These first-time parents wanted to create a sanctuary in their home, a place to retreat and enjoy some self-care after a long day. They were inspired by the simplicity and natural elements found in wabi-sabi design so we took those basic elements and created a spa-like getaway.
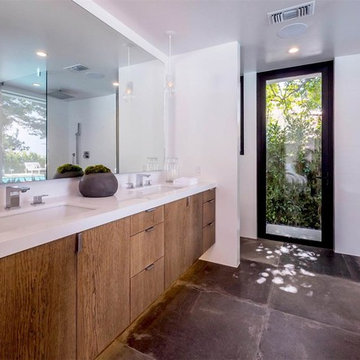
ニューヨークにある高級な中くらいなコンテンポラリースタイルのおしゃれなマスターバスルーム (フラットパネル扉のキャビネット、濃色木目調キャビネット、和式浴槽、洗い場付きシャワー、一体型トイレ 、白い壁、コンクリートの床、一体型シンク、人工大理石カウンター、グレーの床、オープンシャワー) の写真
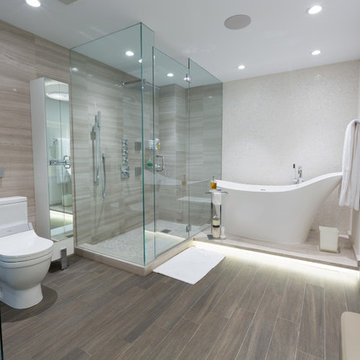
マイアミにある高級な広いモダンスタイルのおしゃれなマスターバスルーム (フラットパネル扉のキャビネット、白いキャビネット、和式浴槽、コーナー設置型シャワー、一体型トイレ 、白いタイル、モザイクタイル、白い壁、磁器タイルの床、ベッセル式洗面器、クオーツストーンの洗面台、グレーの床、開き戸のシャワー) の写真

This bathroom saves space in this tiny home by placing the sink in the corner. A live edge mango slab locally sourced on the Big Island of Hawaii adds character and softness to the space making it easy to move and walk around. Chunky shelves in the corner keep things open and spacious not boxing anything in. An oval mirror was chosen for its classic style.
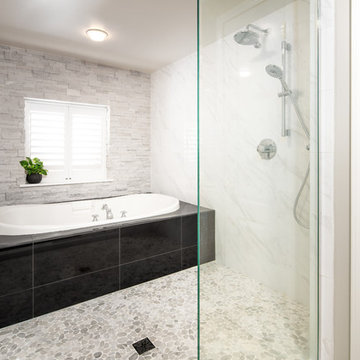
Soaking tub shower room with black and white accents, a stone wall with beautiful interior shutters, and pebble tile.
オマハにあるお手頃価格の中くらいなアジアンスタイルのおしゃれな浴室 (和式浴槽、洗い場付きシャワー、白いタイル、磁器タイル、白い壁、玉石タイル、グレーの床、開き戸のシャワー) の写真
オマハにあるお手頃価格の中くらいなアジアンスタイルのおしゃれな浴室 (和式浴槽、洗い場付きシャワー、白いタイル、磁器タイル、白い壁、玉石タイル、グレーの床、開き戸のシャワー) の写真
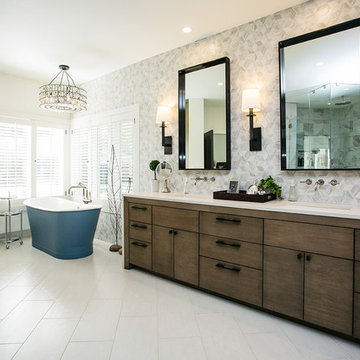
Beautiful custom bathroom vanity and cabinets.
ポートランドにある高級な広いコンテンポラリースタイルのおしゃれなマスターバスルーム (フラットパネル扉のキャビネット、茶色いキャビネット、和式浴槽、バリアフリー、分離型トイレ、白い壁、アンダーカウンター洗面器、クオーツストーンの洗面台、グレーの床、開き戸のシャワー、白い洗面カウンター、洗面台2つ、造り付け洗面台、白い天井) の写真
ポートランドにある高級な広いコンテンポラリースタイルのおしゃれなマスターバスルーム (フラットパネル扉のキャビネット、茶色いキャビネット、和式浴槽、バリアフリー、分離型トイレ、白い壁、アンダーカウンター洗面器、クオーツストーンの洗面台、グレーの床、開き戸のシャワー、白い洗面カウンター、洗面台2つ、造り付け洗面台、白い天井) の写真
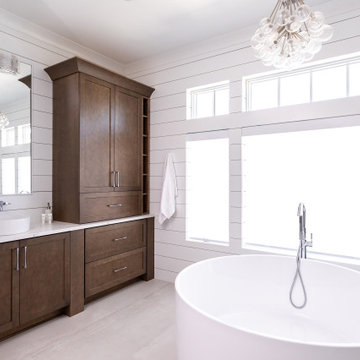
This brand new Beach House took 2 and half years to complete. The home owners art collection inspired the interior design. The artwork starts in the entry and continues down the hall to the 6 bedrooms.

サンディエゴにあるラグジュアリーな巨大なアジアンスタイルのおしゃれなマスターバスルーム (フラットパネル扉のキャビネット、黒いキャビネット、和式浴槽、オープン型シャワー、一体型トイレ 、グレーのタイル、セメントタイル、白い壁、コンクリートの床、横長型シンク、木製洗面台、グレーの床、オープンシャワー) の写真
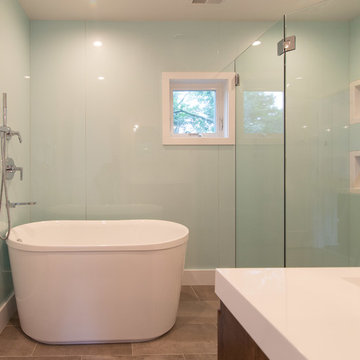
photos by Brian Madden
他の地域にあるお手頃価格の中くらいなコンテンポラリースタイルのおしゃれな浴室 (フラットパネル扉のキャビネット、濃色木目調キャビネット、和式浴槽、コーナー設置型シャワー、一体型トイレ 、磁器タイルの床、一体型シンク、人工大理石カウンター、グレーの床、開き戸のシャワー、白い洗面カウンター、緑のタイル、白い壁) の写真
他の地域にあるお手頃価格の中くらいなコンテンポラリースタイルのおしゃれな浴室 (フラットパネル扉のキャビネット、濃色木目調キャビネット、和式浴槽、コーナー設置型シャワー、一体型トイレ 、磁器タイルの床、一体型シンク、人工大理石カウンター、グレーの床、開き戸のシャワー、白い洗面カウンター、緑のタイル、白い壁) の写真
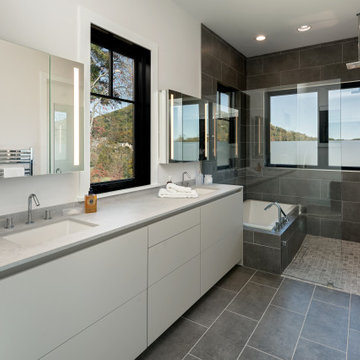
他の地域にあるコンテンポラリースタイルのおしゃれなマスターバスルーム (フラットパネル扉のキャビネット、白いキャビネット、和式浴槽、洗い場付きシャワー、グレーのタイル、白い壁、アンダーカウンター洗面器、グレーの床、オープンシャワー、グレーの洗面カウンター、洗面台2つ) の写真
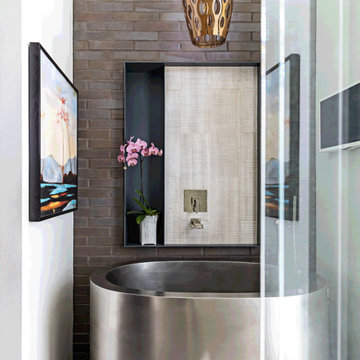
Terri Glanger Photography
ダラスにある高級な小さなコンテンポラリースタイルのおしゃれなマスターバスルーム (フラットパネル扉のキャビネット、茶色いキャビネット、和式浴槽、壁掛け式トイレ、ベージュのタイル、石タイル、白い壁、セラミックタイルの床、ペデスタルシンク、グレーの床) の写真
ダラスにある高級な小さなコンテンポラリースタイルのおしゃれなマスターバスルーム (フラットパネル扉のキャビネット、茶色いキャビネット、和式浴槽、壁掛け式トイレ、ベージュのタイル、石タイル、白い壁、セラミックタイルの床、ペデスタルシンク、グレーの床) の写真
浴室・バスルーム (和式浴槽、グレーの床、白い壁) の写真
1
