浴室・バスルーム (置き型浴槽、スレートの床、引戸のシャワー) の写真
絞り込み:
資材コスト
並び替え:今日の人気順
写真 1〜20 枚目(全 24 枚)
1/4

It was quite a feat for the builder, Len Developments, to correctly align the horizontal grain in the stone, The end result is certainly very dramatic.
Photography: Bruce Hemming
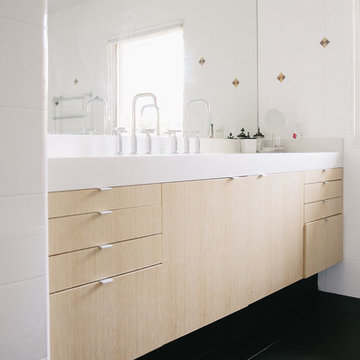
Photos by Gagewood http://www.gagewoodphoto.com
他の地域にある中くらいなコンテンポラリースタイルのおしゃれなマスターバスルーム (フラットパネル扉のキャビネット、淡色木目調キャビネット、置き型浴槽、アルコーブ型シャワー、白い壁、スレートの床、珪岩の洗面台、黒い床、引戸のシャワー、一体型シンク) の写真
他の地域にある中くらいなコンテンポラリースタイルのおしゃれなマスターバスルーム (フラットパネル扉のキャビネット、淡色木目調キャビネット、置き型浴槽、アルコーブ型シャワー、白い壁、スレートの床、珪岩の洗面台、黒い床、引戸のシャワー、一体型シンク) の写真

This modern custom home is a beautiful blend of thoughtful design and comfortable living. No detail was left untouched during the design and build process. Taking inspiration from the Pacific Northwest, this home in the Washington D.C suburbs features a black exterior with warm natural woods. The home combines natural elements with modern architecture and features clean lines, open floor plans with a focus on functional living.
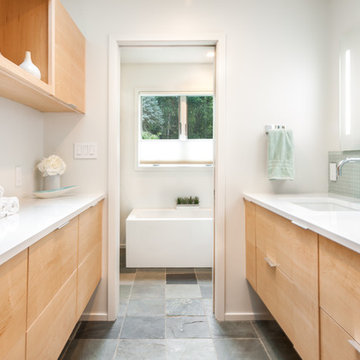
The master suite in this 1970’s Frank Lloyd Wright-inspired home was transformed from open and awkward to clean and crisp. The original suite was one large room with a sunken tub, pedestal sink, and toilet just a few steps up from the bedroom, which had a full wall of patio doors. The roof was rebuilt so the bedroom floor could be raised so that it is now on the same level as the bathroom (and the rest of the house). Rebuilding the roof gave an opportunity for the bedroom ceilings to be vaulted, and wood trim, soffits, and uplighting enhance the Frank Lloyd Wright connection. The interior space was reconfigured to provide a private master bath with a soaking tub and a skylight, and a private porch was built outside the bedroom.
Contractor: Meadowlark Design + Build
Interior Designer: Meadowlark Design + Build
Photographer: Emily Rose Imagery

フランクフルトにある高級な中くらいなコンテンポラリースタイルのおしゃれなバスルーム (浴槽なし) (置き型浴槽、バリアフリー、壁掛け式トイレ、グレーのタイル、ベッセル式洗面器、グレーの床、オープンシェルフ、淡色木目調キャビネット、グレーの壁、スレートの床、木製洗面台、ブラウンの洗面カウンター、引戸のシャワー) の写真
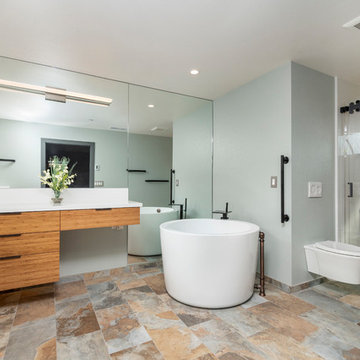
Ian Coleman
サンフランシスコにある広いコンテンポラリースタイルのおしゃれなマスターバスルーム (フラットパネル扉のキャビネット、中間色木目調キャビネット、置き型浴槽、バリアフリー、壁掛け式トイレ、茶色いタイル、磁器タイル、緑の壁、スレートの床、横長型シンク、クオーツストーンの洗面台、マルチカラーの床、引戸のシャワー、白い洗面カウンター) の写真
サンフランシスコにある広いコンテンポラリースタイルのおしゃれなマスターバスルーム (フラットパネル扉のキャビネット、中間色木目調キャビネット、置き型浴槽、バリアフリー、壁掛け式トイレ、茶色いタイル、磁器タイル、緑の壁、スレートの床、横長型シンク、クオーツストーンの洗面台、マルチカラーの床、引戸のシャワー、白い洗面カウンター) の写真
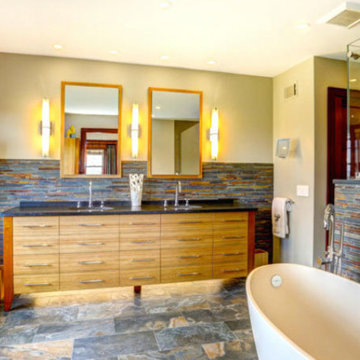
Bathroom renovation
ニューヨークにある高級な中くらいなサンタフェスタイルのおしゃれなマスターバスルーム (淡色木目調キャビネット、置き型浴槽、シャワー付き浴槽 、壁掛け式トイレ、マルチカラーのタイル、モザイクタイル、ベージュの壁、スレートの床、オーバーカウンターシンク、木製洗面台、マルチカラーの床、引戸のシャワー) の写真
ニューヨークにある高級な中くらいなサンタフェスタイルのおしゃれなマスターバスルーム (淡色木目調キャビネット、置き型浴槽、シャワー付き浴槽 、壁掛け式トイレ、マルチカラーのタイル、モザイクタイル、ベージュの壁、スレートの床、オーバーカウンターシンク、木製洗面台、マルチカラーの床、引戸のシャワー) の写真
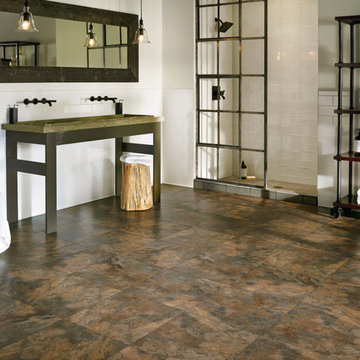
ワシントンD.C.にあるラスティックスタイルのおしゃれな浴室 (置き型浴槽、アルコーブ型シャワー、白いタイル、サブウェイタイル、ベージュの壁、スレートの床、壁付け型シンク、木製洗面台、ベージュの床、引戸のシャワー) の写真
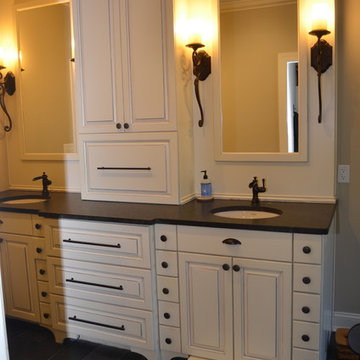
toe kick pull out stool for a petite client
ナッシュビルにある高級な広いラスティックスタイルのおしゃれな浴室 (家具調キャビネット、ヴィンテージ仕上げキャビネット、置き型浴槽、洗い場付きシャワー、ベージュのタイル、磁器タイル、スレートの床、アンダーカウンター洗面器、御影石の洗面台、黒い床、引戸のシャワー) の写真
ナッシュビルにある高級な広いラスティックスタイルのおしゃれな浴室 (家具調キャビネット、ヴィンテージ仕上げキャビネット、置き型浴槽、洗い場付きシャワー、ベージュのタイル、磁器タイル、スレートの床、アンダーカウンター洗面器、御影石の洗面台、黒い床、引戸のシャワー) の写真
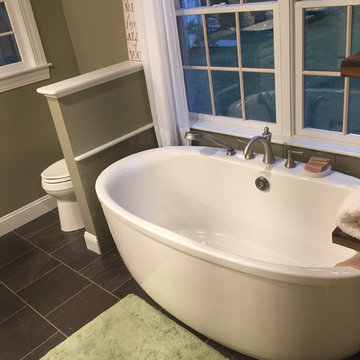
George
ボストンにある広いトランジショナルスタイルのおしゃれなマスターバスルーム (落し込みパネル扉のキャビネット、白いキャビネット、置き型浴槽、アルコーブ型シャワー、グレーの壁、スレートの床、ベッセル式洗面器、グレーの床、引戸のシャワー) の写真
ボストンにある広いトランジショナルスタイルのおしゃれなマスターバスルーム (落し込みパネル扉のキャビネット、白いキャビネット、置き型浴槽、アルコーブ型シャワー、グレーの壁、スレートの床、ベッセル式洗面器、グレーの床、引戸のシャワー) の写真
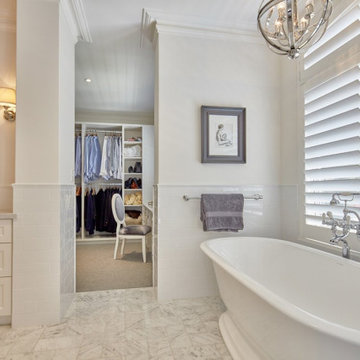
パースにある広いおしゃれなマスターバスルーム (シェーカースタイル扉のキャビネット、白いキャビネット、置き型浴槽、ダブルシャワー、分離型トイレ、白いタイル、サブウェイタイル、白い壁、スレートの床、オーバーカウンターシンク、人工大理石カウンター、白い床、引戸のシャワー、白い洗面カウンター) の写真
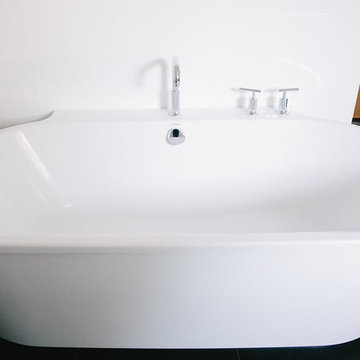
Photos by Gagewood http://www.gagewoodphoto.com
他の地域にある中くらいなコンテンポラリースタイルのおしゃれなマスターバスルーム (フラットパネル扉のキャビネット、淡色木目調キャビネット、置き型浴槽、アルコーブ型シャワー、白い壁、スレートの床、珪岩の洗面台、黒い床、引戸のシャワー) の写真
他の地域にある中くらいなコンテンポラリースタイルのおしゃれなマスターバスルーム (フラットパネル扉のキャビネット、淡色木目調キャビネット、置き型浴槽、アルコーブ型シャワー、白い壁、スレートの床、珪岩の洗面台、黒い床、引戸のシャワー) の写真
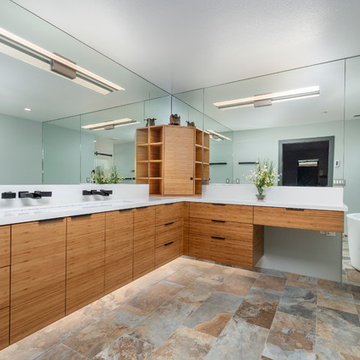
Ian Coleman
サンフランシスコにある広いコンテンポラリースタイルのおしゃれなマスターバスルーム (フラットパネル扉のキャビネット、茶色いキャビネット、置き型浴槽、バリアフリー、壁掛け式トイレ、茶色いタイル、磁器タイル、緑の壁、スレートの床、横長型シンク、クオーツストーンの洗面台、マルチカラーの床、引戸のシャワー、白い洗面カウンター) の写真
サンフランシスコにある広いコンテンポラリースタイルのおしゃれなマスターバスルーム (フラットパネル扉のキャビネット、茶色いキャビネット、置き型浴槽、バリアフリー、壁掛け式トイレ、茶色いタイル、磁器タイル、緑の壁、スレートの床、横長型シンク、クオーツストーンの洗面台、マルチカラーの床、引戸のシャワー、白い洗面カウンター) の写真
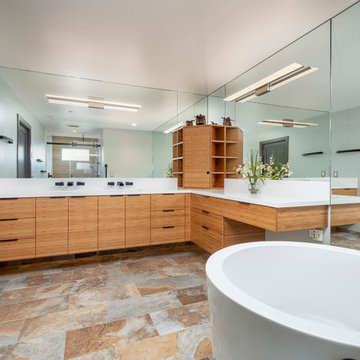
Ian Coleman
サンフランシスコにある広いコンテンポラリースタイルのおしゃれなマスターバスルーム (フラットパネル扉のキャビネット、中間色木目調キャビネット、置き型浴槽、バリアフリー、壁掛け式トイレ、茶色いタイル、磁器タイル、緑の壁、スレートの床、横長型シンク、クオーツストーンの洗面台、マルチカラーの床、引戸のシャワー、白い洗面カウンター) の写真
サンフランシスコにある広いコンテンポラリースタイルのおしゃれなマスターバスルーム (フラットパネル扉のキャビネット、中間色木目調キャビネット、置き型浴槽、バリアフリー、壁掛け式トイレ、茶色いタイル、磁器タイル、緑の壁、スレートの床、横長型シンク、クオーツストーンの洗面台、マルチカラーの床、引戸のシャワー、白い洗面カウンター) の写真
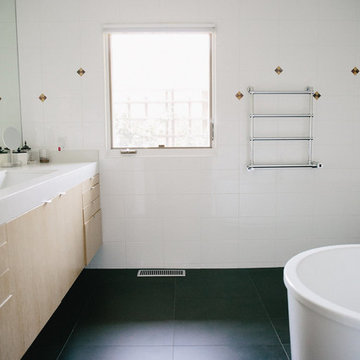
Photos by Gagewood http://www.gagewoodphoto.com
他の地域にある中くらいなコンテンポラリースタイルのおしゃれなマスターバスルーム (フラットパネル扉のキャビネット、淡色木目調キャビネット、置き型浴槽、アルコーブ型シャワー、白い壁、スレートの床、珪岩の洗面台、黒い床、引戸のシャワー、一体型シンク) の写真
他の地域にある中くらいなコンテンポラリースタイルのおしゃれなマスターバスルーム (フラットパネル扉のキャビネット、淡色木目調キャビネット、置き型浴槽、アルコーブ型シャワー、白い壁、スレートの床、珪岩の洗面台、黒い床、引戸のシャワー、一体型シンク) の写真
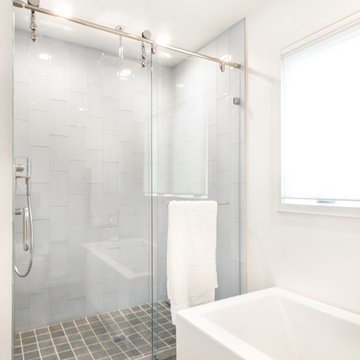
The master suite in this 1970’s Frank Lloyd Wright-inspired home was transformed from open and awkward to clean and crisp. The original suite was one large room with a sunken tub, pedestal sink, and toilet just a few steps up from the bedroom, which had a full wall of patio doors. The roof was rebuilt so the bedroom floor could be raised so that it is now on the same level as the bathroom (and the rest of the house). Rebuilding the roof gave an opportunity for the bedroom ceilings to be vaulted, and wood trim, soffits, and uplighting enhance the Frank Lloyd Wright connection. The interior space was reconfigured to provide a private master bath with a soaking tub and a skylight, and a private porch was built outside the bedroom.
Contractor: Meadowlark Design + Build
Interior Designer: Meadowlark Design + Build
Photographer: Emily Rose Imagery
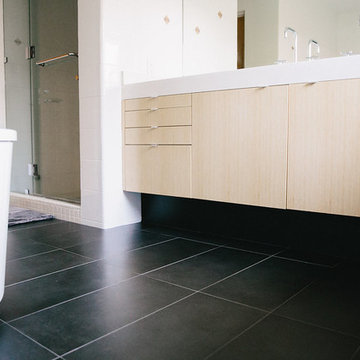
Photos by Gagewood http://www.gagewoodphoto.com
他の地域にある中くらいなコンテンポラリースタイルのおしゃれなマスターバスルーム (フラットパネル扉のキャビネット、淡色木目調キャビネット、置き型浴槽、アルコーブ型シャワー、白い壁、スレートの床、珪岩の洗面台、黒い床、引戸のシャワー) の写真
他の地域にある中くらいなコンテンポラリースタイルのおしゃれなマスターバスルーム (フラットパネル扉のキャビネット、淡色木目調キャビネット、置き型浴槽、アルコーブ型シャワー、白い壁、スレートの床、珪岩の洗面台、黒い床、引戸のシャワー) の写真
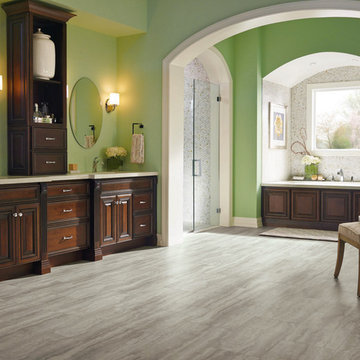
ワシントンD.C.にあるトランジショナルスタイルのおしゃれな浴室 (置き型浴槽、アルコーブ型シャワー、白いタイル、サブウェイタイル、ベージュの壁、スレートの床、壁付け型シンク、木製洗面台、ベージュの床、引戸のシャワー) の写真
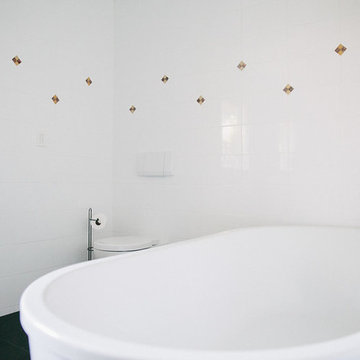
Photos by Gagewood http://www.gagewoodphoto.com
他の地域にある中くらいなコンテンポラリースタイルのおしゃれなマスターバスルーム (フラットパネル扉のキャビネット、淡色木目調キャビネット、置き型浴槽、アルコーブ型シャワー、白い壁、スレートの床、珪岩の洗面台、黒い床、引戸のシャワー) の写真
他の地域にある中くらいなコンテンポラリースタイルのおしゃれなマスターバスルーム (フラットパネル扉のキャビネット、淡色木目調キャビネット、置き型浴槽、アルコーブ型シャワー、白い壁、スレートの床、珪岩の洗面台、黒い床、引戸のシャワー) の写真
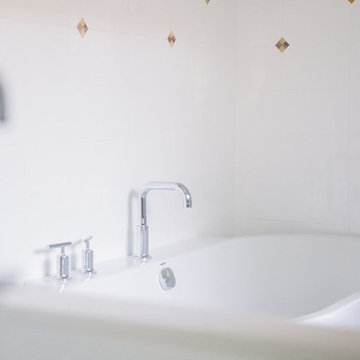
Photos by Gagewood http://www.gagewoodphoto.com
他の地域にある中くらいなコンテンポラリースタイルのおしゃれなマスターバスルーム (フラットパネル扉のキャビネット、淡色木目調キャビネット、置き型浴槽、アルコーブ型シャワー、白い壁、スレートの床、珪岩の洗面台、黒い床、引戸のシャワー) の写真
他の地域にある中くらいなコンテンポラリースタイルのおしゃれなマスターバスルーム (フラットパネル扉のキャビネット、淡色木目調キャビネット、置き型浴槽、アルコーブ型シャワー、白い壁、スレートの床、珪岩の洗面台、黒い床、引戸のシャワー) の写真
浴室・バスルーム (置き型浴槽、スレートの床、引戸のシャワー) の写真
1