紫の浴室・バスルーム (置き型浴槽、ベージュの床、白い床) の写真
絞り込み:
資材コスト
並び替え:今日の人気順
写真 1〜20 枚目(全 33 枚)
1/5
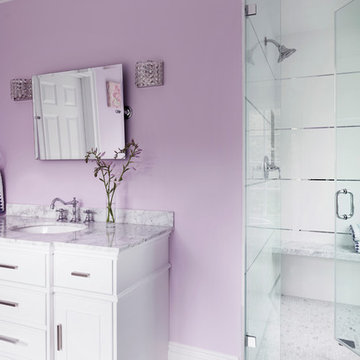
ニューヨークにある高級な中くらいなトランジショナルスタイルのおしゃれな子供用バスルーム (白いキャビネット、置き型浴槽、分離型トイレ、白いタイル、大理石タイル、ピンクの壁、モザイクタイル、アンダーカウンター洗面器、大理石の洗面台、白い床、開き戸のシャワー、アルコーブ型シャワー) の写真

Full Remodel of Bathroom to accommodate accessibility for Aging in Place ( Future Proofing ) :
Widened Doorways, Increased Circulation and Clearances for Fixtures, Large Spa-like Curb-less Shower with bench, decorative grab bars and finishes.
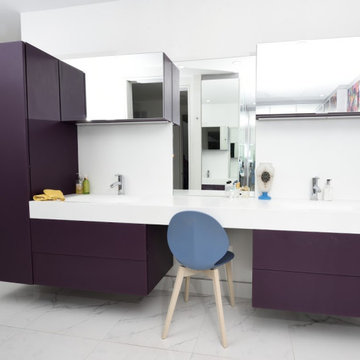
I was able to manipulate the cabinetry to fit any space, and excel in efficiency, by adding the right interior accessories in a bathroom or walk-in closet to fit the garde-robe, or wardrobe.

Specific to this photo: A view of our vanity with their choice in an open shower. Our vanity is 60-inches and made with solid timber paired with naturally sourced Carrara marble from Italy. The homeowner chose silver hardware throughout their bathroom, which is featured in the faucets along with their shower hardware. The shower has an open door, and features glass paneling, chevron black accent ceramic tiling, multiple shower heads, and an in-wall shelf.
This bathroom was a collaborative project in which we worked with the architect in a home located on Mervin Street in Bentleigh East in Australia.
This master bathroom features our Davenport 60-inch bathroom vanity with double basin sinks in the Hampton Gray coloring. The Davenport model comes with a natural white Carrara marble top sourced from Italy.
This master bathroom features an open shower with multiple streams, chevron tiling, and modern details in the hardware. This master bathroom also has a freestanding curved bath tub from our brand, exclusive to Australia at this time. This bathroom also features a one-piece toilet from our brand, exclusive to Australia. Our architect focused on black and silver accents to pair with the white and grey coloring from the main furniture pieces.

タンパにある中くらいなコンテンポラリースタイルのおしゃれなマスターバスルーム (壁付け型シンク、御影石の洗面台、置き型浴槽、ビデ、白いタイル、セラミックタイル、紫の壁、セラミックタイルの床、白い床) の写真
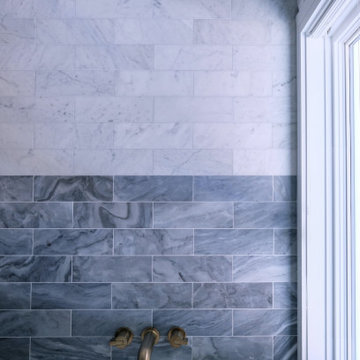
Interior Design: Noz Design
Photos: Sarah Owen
サンフランシスコにあるおしゃれな浴室 (置き型浴槽、グレーのタイル、大理石タイル、マルチカラーの壁、大理石の床、白い床) の写真
サンフランシスコにあるおしゃれな浴室 (置き型浴槽、グレーのタイル、大理石タイル、マルチカラーの壁、大理石の床、白い床) の写真
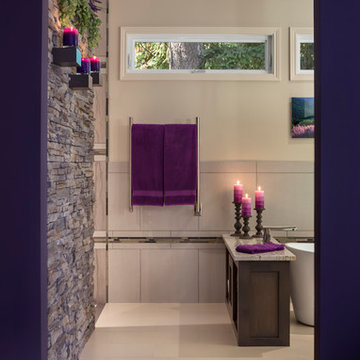
Entering through this arched doorway to get to this master bathroom creates a frame around what you are about to walk into.
ポートランドにある高級な広いおしゃれなマスターバスルーム (シェーカースタイル扉のキャビネット、濃色木目調キャビネット、置き型浴槽、オープン型シャワー、ベージュのタイル、アンダーカウンター洗面器、一体型トイレ 、磁器タイル、赤い壁、磁器タイルの床、御影石の洗面台、ベージュの床、オープンシャワー、ベージュのカウンター) の写真
ポートランドにある高級な広いおしゃれなマスターバスルーム (シェーカースタイル扉のキャビネット、濃色木目調キャビネット、置き型浴槽、オープン型シャワー、ベージュのタイル、アンダーカウンター洗面器、一体型トイレ 、磁器タイル、赤い壁、磁器タイルの床、御影石の洗面台、ベージュの床、オープンシャワー、ベージュのカウンター) の写真
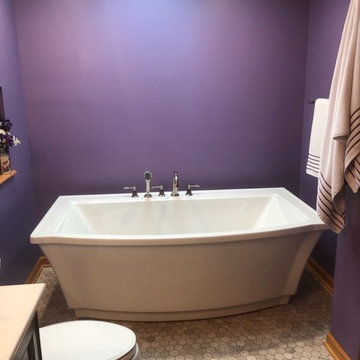
When the client first came to us, they were looking to update their bathroom and to make the space to feel bigger and brighter. We were able to achieve this by installing Emser Tile’s Metro Cream Honed Hexagon tile flooring and an American Standard soaking tub. We also upgraded their cabinetry to a Foremost prefabricated cabinet with soft-close doors and drawers. Some other features of this bathroom include Kohler drop-in sink, a floor to ceiling tiled shower with a clear frameless glass, and Capital lighting.
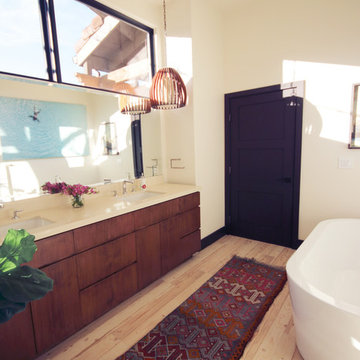
Construction by: SoCal Contractor
Interior Design by: Lori Dennis Inc
Photography by: Roy Yerushalmi
ロサンゼルスにあるラグジュアリーな中くらいなエクレクティックスタイルのおしゃれなマスターバスルーム (フラットパネル扉のキャビネット、茶色いキャビネット、置き型浴槽、一体型トイレ 、白い壁、磁器タイルの床、アンダーカウンター洗面器、人工大理石カウンター、ベージュの床) の写真
ロサンゼルスにあるラグジュアリーな中くらいなエクレクティックスタイルのおしゃれなマスターバスルーム (フラットパネル扉のキャビネット、茶色いキャビネット、置き型浴槽、一体型トイレ 、白い壁、磁器タイルの床、アンダーカウンター洗面器、人工大理石カウンター、ベージュの床) の写真

photos by Pedro Marti
This large light-filled open loft in the Tribeca neighborhood of New York City was purchased by a growing family to make into their family home. The loft, previously a lighting showroom, had been converted for residential use with the standard amenities but was entirely open and therefore needed to be reconfigured. One of the best attributes of this particular loft is its extremely large windows situated on all four sides due to the locations of neighboring buildings. This unusual condition allowed much of the rear of the space to be divided into 3 bedrooms/3 bathrooms, all of which had ample windows. The kitchen and the utilities were moved to the center of the space as they did not require as much natural lighting, leaving the entire front of the loft as an open dining/living area. The overall space was given a more modern feel while emphasizing it’s industrial character. The original tin ceiling was preserved throughout the loft with all new lighting run in orderly conduit beneath it, much of which is exposed light bulbs. In a play on the ceiling material the main wall opposite the kitchen was clad in unfinished, distressed tin panels creating a focal point in the home. Traditional baseboards and door casings were thrown out in lieu of blackened steel angle throughout the loft. Blackened steel was also used in combination with glass panels to create an enclosure for the office at the end of the main corridor; this allowed the light from the large window in the office to pass though while creating a private yet open space to work. The master suite features a large open bath with a sculptural freestanding tub all clad in a serene beige tile that has the feel of concrete. The kids bath is a fun play of large cobalt blue hexagon tile on the floor and rear wall of the tub juxtaposed with a bright white subway tile on the remaining walls. The kitchen features a long wall of floor to ceiling white and navy cabinetry with an adjacent 15 foot island of which half is a table for casual dining. Other interesting features of the loft are the industrial ladder up to the small elevated play area in the living room, the navy cabinetry and antique mirror clad dining niche, and the wallpapered powder room with antique mirror and blackened steel accessories.
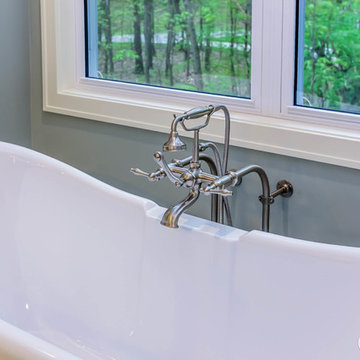
グランドラピッズにある高級な広いトラディショナルスタイルのおしゃれなマスターバスルーム (グレーのキャビネット、置き型浴槽、オープン型シャワー、一体型トイレ 、青い壁、ラミネートの床、アンダーカウンター洗面器、クオーツストーンの洗面台、ベージュの床、シャワーカーテン) の写真
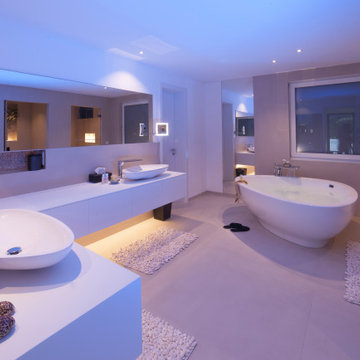
Wellnessbad im eigenen Zuhause
Sich in den eigenen vier Wänden der wohltuenden Atmosphäre eines Spa hinzugeben, ist der Traum vieler Hausherren. In diesem Fall hat Design by Torsten Müller aus Bad Honnef nähe Köln / Bonn diesen Traum verwirklicht und ein echtes Wellness-Paradies geschaffen.
In dem abgetrennten Duschbereich findet sich das BIG RAIN Regenpanel WATER MODULES von Dornbracht, das einen anregenden Schauer oder einen sanften Tropenregen genauso inszenieren kann, wie auch einen erfrischenden Sommerregen. Das Lichtdesign ist der Smart Home Installation zu verdanken, die individuelle Szenarien wahr werden lassen und kaum Wünsche offenlassen. Die fugenlose Waschtisch-Konstruktion ist aus dem Werkstoff Corian gefertigt und nach einem individuellen Maß hergestellt. Die freistehende Badewanne vom Designer Jean-Marie Massaud, in der lange Stunden voller Müßiggang möglich sind, stammt von AXOR.
Lassen Sie sich inspirieren und wagen Sie es, Ihren ganz persönlichen Wohlfühlraum von einer Wellness-Oase im eigenen Haus gemeinsam mit Design by Torsten Müller wahr werden zu lassen.

This elegant bathroom is a combination of modern design and pure lines. The use of white emphasizes the interplay of the forms. Although is a small bathroom, the layout and design of the volumes create a sensation of lightness and luminosity.
Photo: Viviana Cardozo
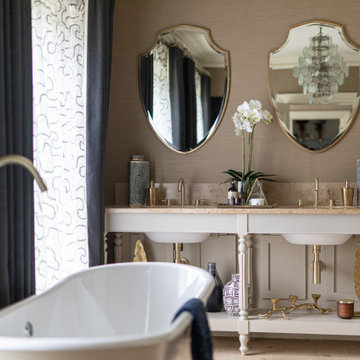
ロンドンにある中くらいなトラディショナルスタイルのおしゃれなマスターバスルーム (白いキャビネット、置き型浴槽、ベージュの壁、淡色無垢フローリング、アンダーカウンター洗面器、ベージュの床、ベージュのカウンター、オープンシェルフ) の写真
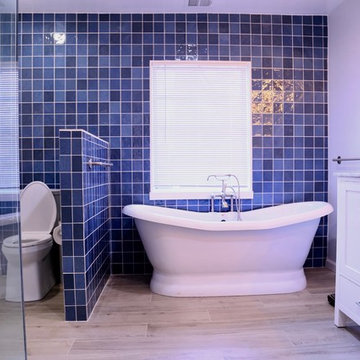
ヒューストンにあるお手頃価格の広いインダストリアルスタイルのおしゃれなマスターバスルーム (置き型浴槽、コーナー設置型シャワー、分離型トイレ、ベージュのタイル、ベージュの壁、磁器タイルの床、アンダーカウンター洗面器、ベージュの床、開き戸のシャワー) の写真
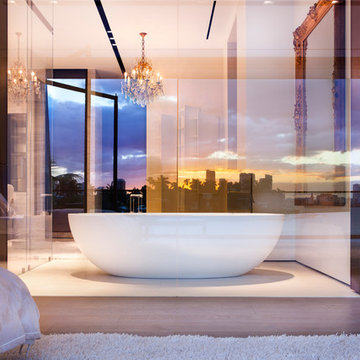
A reflection of city and ocean views at sunset on this master bathroom's seamless glass wall.
マイアミにある広いコンテンポラリースタイルのおしゃれなマスターバスルーム (置き型浴槽、白い壁、白い床) の写真
マイアミにある広いコンテンポラリースタイルのおしゃれなマスターバスルーム (置き型浴槽、白い壁、白い床) の写真
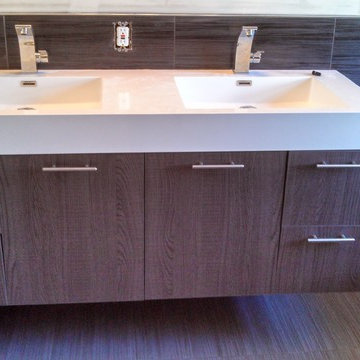
ニューヨークにある中くらいなモダンスタイルのおしゃれなマスターバスルーム (フラットパネル扉のキャビネット、濃色木目調キャビネット、置き型浴槽、茶色いタイル、磁器タイル、ベージュの壁、磁器タイルの床、一体型シンク、人工大理石カウンター、ベージュの床) の写真
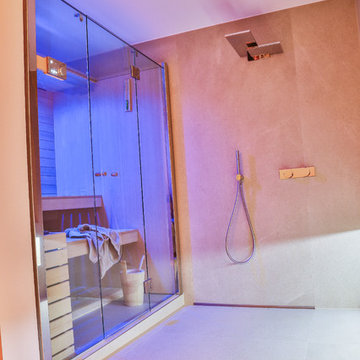
フランクフルトにある高級な巨大なコンテンポラリースタイルのおしゃれなマスターバスルーム (フラットパネル扉のキャビネット、濃色木目調キャビネット、置き型浴槽、オープン型シャワー、壁掛け式トイレ、ベージュのタイル、石タイル、白い壁、トラバーチンの床、一体型シンク、人工大理石カウンター、ベージュの床、オープンシャワー、白い洗面カウンター) の写真
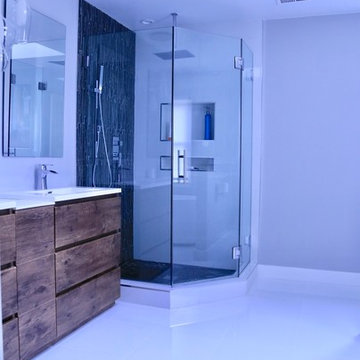
ヒューストンにある高級な中くらいなコンテンポラリースタイルのおしゃれなマスターバスルーム (フラットパネル扉のキャビネット、中間色木目調キャビネット、置き型浴槽、コーナー設置型シャワー、分離型トイレ、スレートタイル、グレーの壁、磁器タイルの床、一体型シンク、人工大理石カウンター、白い床、開き戸のシャワー、白い洗面カウンター) の写真
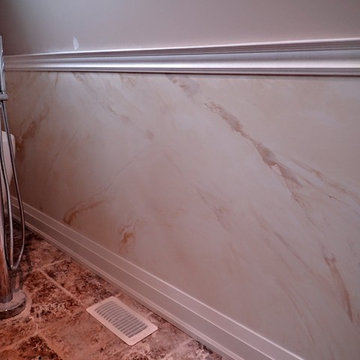
トロントにある中くらいなコンテンポラリースタイルのおしゃれなマスターバスルーム (置き型浴槽、アルコーブ型シャワー、白いタイル、石スラブタイル、グレーの壁、ライムストーンの床、ベージュの床) の写真
紫の浴室・バスルーム (置き型浴槽、ベージュの床、白い床) の写真
1