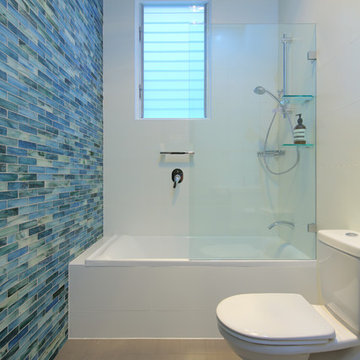浴室・バスルーム (ドロップイン型浴槽、白い壁) の写真
絞り込み:
資材コスト
並び替え:今日の人気順
写真 101〜120 枚目(全 20,323 枚)
1/3
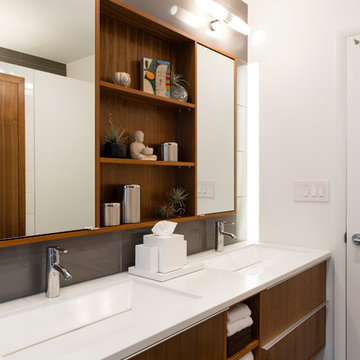
Architect: AToM
Interior Design: d KISER
Contractor: d KISER
d KISER worked with the architect and homeowner to make material selections as well as designing the custom cabinetry. d KISER was also the cabinet manufacturer.
Photography: Colin Conces
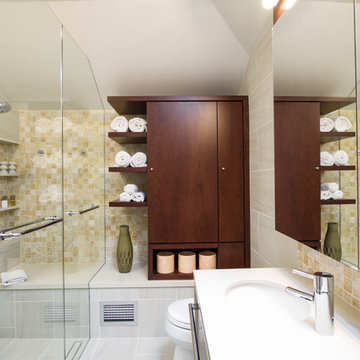
Rosewood Linen Cabinet with floating shelves on Continuous Bench Photography By:Jeffrey E. Tryon
フィラデルフィアにある低価格の中くらいなコンテンポラリースタイルのおしゃれなマスターバスルーム (フラットパネル扉のキャビネット、濃色木目調キャビネット、バリアフリー、一体型トイレ 、ベージュのタイル、磁器タイル、白い壁、一体型シンク、珪岩の洗面台、ドロップイン型浴槽、磁器タイルの床、ベージュの床、開き戸のシャワー) の写真
フィラデルフィアにある低価格の中くらいなコンテンポラリースタイルのおしゃれなマスターバスルーム (フラットパネル扉のキャビネット、濃色木目調キャビネット、バリアフリー、一体型トイレ 、ベージュのタイル、磁器タイル、白い壁、一体型シンク、珪岩の洗面台、ドロップイン型浴槽、磁器タイルの床、ベージュの床、開き戸のシャワー) の写真

Master Bathroom with soaking tub, rain shower, custom designed arch, cabinets, crown molding, and built ins,
Custom designed countertops, flooring shower tile.
Built in refrigerator, coffee maker, TV, hidden appliances, mobile device station. Separate space plan for custom design and built amour and furnishings. Photo Credit:
Michael Hunter

ニューヨークにある高級な中くらいなトラディショナルスタイルのおしゃれなマスターバスルーム (インセット扉のキャビネット、白いキャビネット、ドロップイン型浴槽、アルコーブ型シャワー、ベージュのタイル、白いタイル、大理石タイル、白い壁、磁器タイルの床、アンダーカウンター洗面器、大理石の洗面台、ベージュの床、開き戸のシャワー) の写真
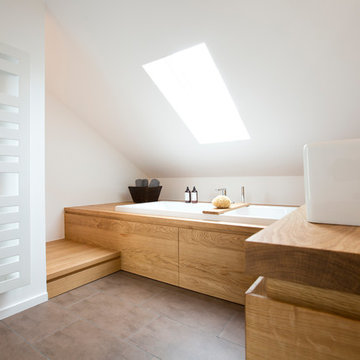
Fotos: http://www.nahdran.com/
フランクフルトにある中くらいなコンテンポラリースタイルのおしゃれな浴室 (ベッセル式洗面器、フラットパネル扉のキャビネット、中間色木目調キャビネット、木製洗面台、ドロップイン型浴槽、茶色いタイル、白い壁、分離型トイレ) の写真
フランクフルトにある中くらいなコンテンポラリースタイルのおしゃれな浴室 (ベッセル式洗面器、フラットパネル扉のキャビネット、中間色木目調キャビネット、木製洗面台、ドロップイン型浴槽、茶色いタイル、白い壁、分離型トイレ) の写真
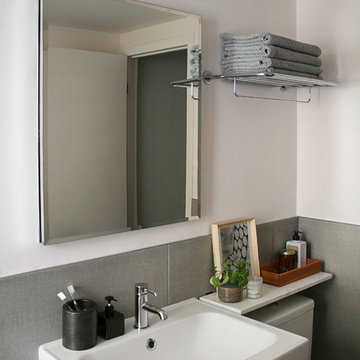
ニューヨークにある低価格の小さな北欧スタイルのおしゃれな浴室 (壁付け型シンク、フラットパネル扉のキャビネット、グレーのキャビネット、大理石の洗面台、ドロップイン型浴槽、シャワー付き浴槽 、分離型トイレ、グレーのタイル、サブウェイタイル、白い壁、セラミックタイルの床) の写真
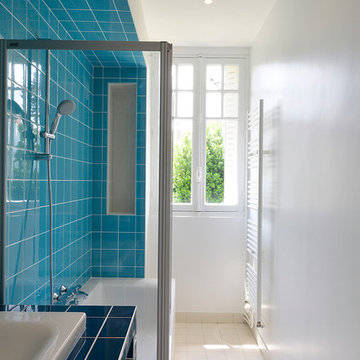
NICOLAS FUSSLER
パリにあるお手頃価格のコンテンポラリースタイルのおしゃれなマスターバスルーム (ドロップイン型浴槽、シャワー付き浴槽 、青いタイル、白い壁、アンダーカウンター洗面器、タイルの洗面台) の写真
パリにあるお手頃価格のコンテンポラリースタイルのおしゃれなマスターバスルーム (ドロップイン型浴槽、シャワー付き浴槽 、青いタイル、白い壁、アンダーカウンター洗面器、タイルの洗面台) の写真
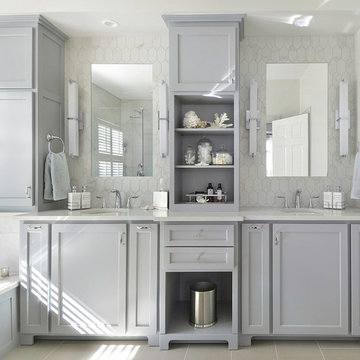
We used Caesarstone quartz for the countertops and faux-marble tile from Crossville Tile's Virtue collection to create a space that was functional and maintenance-free as well as beautiful. On either side of the sink cabinet, the cabinets pullout to provide storage for hairdryers, curling irons as well as toiletries. This way, everything is close at hand without cluttering the countertops.
Photography by Melodie Hayes
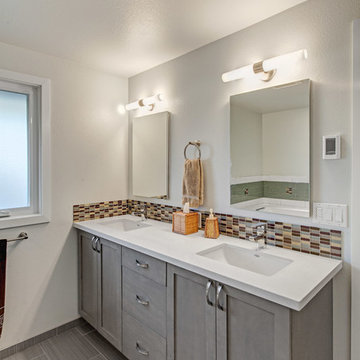
The existing master bathroom was very cramped and nearly unusable. H2D worked with the homeowners to expand and design a new master bathroom. The bathroom was designed with a separate toilet room, large walk-in shower with double shower heads, large soaking tub, and double vanity. The colors chosen for the bathroom are bright and airy.
Design by; Heidi Helgeson, H2D Architecture + Design, www.h2darchitects.com
Built by: Harjo Construction
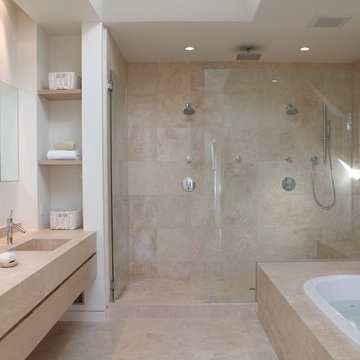
The definitive idea behind this project was to create a modest country house that was traditional in outward appearance yet minimalist from within. The harmonious scale, thick wall massing and the attention to architectural detail are reminiscent of the enduring quality and beauty of European homes built long ago.
It features a custom-built Spanish Colonial- inspired house that is characterized by an L-plan, low-pitched mission clay tile roofs, exposed wood rafter tails, broad expanses of thick white-washed stucco walls with recessed-in French patio doors and casement windows; and surrounded by native California oaks, boxwood hedges, French lavender, Mexican bush sage, and rosemary that are often found in Mediterranean landscapes.
An emphasis was placed on visually experiencing the weight of the exposed ceiling timbers and the thick wall massing between the light, airy spaces. A simple and elegant material palette, which consists of white plastered walls, timber beams, wide plank white oak floors, and pale travertine used for wash basins and bath tile flooring, was chosen to articulate the fine balance between clean, simple lines and Old World touches.
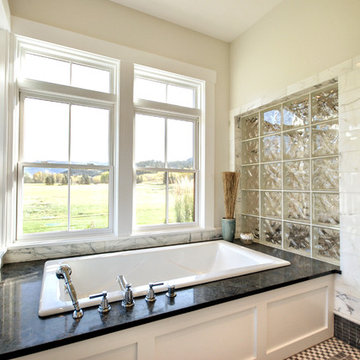
Robert Hawkins, Be A Deer
他の地域にある高級な中くらいなトランジショナルスタイルのおしゃれなマスターバスルーム (ドロップイン型浴槽、アルコーブ型シャワー、亜鉛の洗面台、白い壁、モザイクタイル、シェーカースタイル扉のキャビネット、白いキャビネット、白いタイル、大理石タイル、マルチカラーの床、開き戸のシャワー) の写真
他の地域にある高級な中くらいなトランジショナルスタイルのおしゃれなマスターバスルーム (ドロップイン型浴槽、アルコーブ型シャワー、亜鉛の洗面台、白い壁、モザイクタイル、シェーカースタイル扉のキャビネット、白いキャビネット、白いタイル、大理石タイル、マルチカラーの床、開き戸のシャワー) の写真
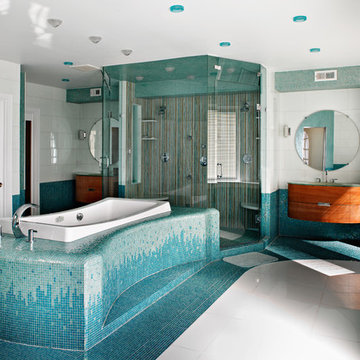
フィラデルフィアにある広いミッドセンチュリースタイルのおしゃれなマスターバスルーム (モザイクタイル、青いタイル、フラットパネル扉のキャビネット、濃色木目調キャビネット、ドロップイン型浴槽、アルコーブ型シャワー、白い壁、モザイクタイル、アンダーカウンター洗面器、ガラスの洗面台、白い床、開き戸のシャワー) の写真
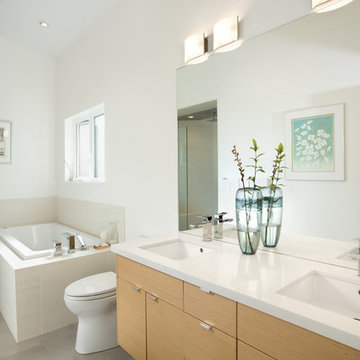
Ovation Award Finalist: Best Renovation: 250K - 499K
Photos by Ema Peter
バンクーバーにある中くらいなモダンスタイルのおしゃれな浴室 (フラットパネル扉のキャビネット、淡色木目調キャビネット、アルコーブ型シャワー、一体型トイレ 、白いタイル、セラミックタイル、白い壁、セラミックタイルの床、アンダーカウンター洗面器、ドロップイン型浴槽) の写真
バンクーバーにある中くらいなモダンスタイルのおしゃれな浴室 (フラットパネル扉のキャビネット、淡色木目調キャビネット、アルコーブ型シャワー、一体型トイレ 、白いタイル、セラミックタイル、白い壁、セラミックタイルの床、アンダーカウンター洗面器、ドロップイン型浴槽) の写真
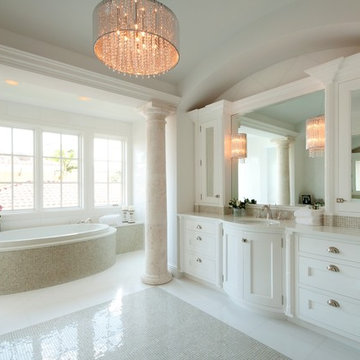
We call this Glamour White.
Photos by: Matthew Horton
マイアミにある広い地中海スタイルのおしゃれなマスターバスルーム (アンダーカウンター洗面器、落し込みパネル扉のキャビネット、白いキャビネット、ドロップイン型浴槽、モザイクタイル、白い壁、モザイクタイル、クオーツストーンの洗面台) の写真
マイアミにある広い地中海スタイルのおしゃれなマスターバスルーム (アンダーカウンター洗面器、落し込みパネル扉のキャビネット、白いキャビネット、ドロップイン型浴槽、モザイクタイル、白い壁、モザイクタイル、クオーツストーンの洗面台) の写真

The guest bathroom has the most striking matte glass patterned tile on both the backsplash and in the bathtub/shower combination. A floating wood vanity has a white quartz countertop and mid-century modern sconces on either side of the round mirror.
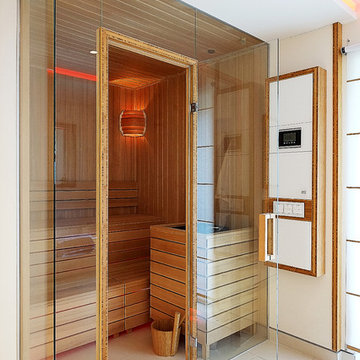
ベルリンにある高級な中くらいなコンテンポラリースタイルのおしゃれなサウナ (白い壁、ベージュのタイル、石タイル、茶色いキャビネット、ドロップイン型浴槽、バリアフリー、セラミックタイルの床、ベージュの床、オープンシャワー) の写真
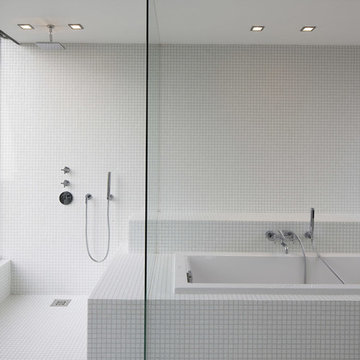
Didier Knoff
リールにあるお手頃価格の中くらいなコンテンポラリースタイルのおしゃれなマスターバスルーム (オープン型シャワー、白いタイル、モザイクタイル、モザイクタイル、白い壁、ドロップイン型浴槽、オープンシャワー) の写真
リールにあるお手頃価格の中くらいなコンテンポラリースタイルのおしゃれなマスターバスルーム (オープン型シャワー、白いタイル、モザイクタイル、モザイクタイル、白い壁、ドロップイン型浴槽、オープンシャワー) の写真

シドニーにあるお手頃価格の小さなコンテンポラリースタイルのおしゃれなマスターバスルーム (ドロップイン型浴槽、オープン型シャワー、分離型トイレ、白いタイル、セラミックタイル、白い壁、ライムストーンの床、壁付け型シンク、コンクリートの洗面台、グレーの床、オープンシャワー、グレーの洗面カウンター、洗面台1つ、フローティング洗面台) の写真

Primary bathroom renovation. **Window glass was frosted after most photos were taken, but had been done before this photo.** Window frosted to 2/3 height for privacy, but allowing plenty of light and a beautiful sky and tree top view. Navy, gray, and black are balanced by crisp whites and light wood tones. Eclectic mix of geometric shapes and organic patterns. Featuring 3D porcelain tile from Italy, hand-carved geometric tribal pattern in vanity's cabinet doors, hand-finished industrial-style navy/charcoal 24x24" wall tiles, and oversized 24x48" porcelain HD printed marble patterned wall tiles. Flooring in waterproof LVP, continued from bedroom into bathroom and closet. Brushed gold faucets and shower fixtures. Authentic, hand-pierced Moroccan globe light over tub for beautiful shadows for relaxing and romantic soaks in the tub. Vanity pendant lights with handmade glass, hand-finished gold and silver tones layers organic design over geometric tile backdrop. Open, glass panel all-tile shower with 48x48" window (glass frosted after photos were taken). Shower pan tile pattern matches 3D tile pattern. Arched medicine cabinet from West Elm. Separate toilet room with sound dampening built-in wall treatment for enhanced privacy. Frosted glass doors throughout. Vent fan with integrated heat option. Tall storage cabinet for additional space to store body care products and other bathroom essentials. Original bathroom plumbed for two sinks, but current homeowner has only one user for this bathroom, so we capped one side, which can easily be reopened in future if homeowner wants to return to a double-sink setup.
Expanded closet size and completely redesigned closet built-in storage. Please see separate album of closet photos for more photos and details on this.
浴室・バスルーム (ドロップイン型浴槽、白い壁) の写真
6
