浴室・バスルーム (ドロップイン型浴槽、茶色い壁、白い壁) の写真
絞り込み:
資材コスト
並び替え:今日の人気順
写真 1〜20 枚目(全 22,382 枚)
1/4

Design by GreyHunt Interiors
Photography by Christen Kosnic
ワシントンD.C.にあるトランジショナルスタイルのおしゃれなマスターバスルーム (ドロップイン型浴槽、黒いタイル、モノトーンのタイル、白いタイル、白い壁、グレーの床) の写真
ワシントンD.C.にあるトランジショナルスタイルのおしゃれなマスターバスルーム (ドロップイン型浴槽、黒いタイル、モノトーンのタイル、白いタイル、白い壁、グレーの床) の写真

Marisa Vitale Photography
www.marisavitale.com
ロサンゼルスにある高級な広いカントリー風のおしゃれなマスターバスルーム (落し込みパネル扉のキャビネット、グレーのキャビネット、ドロップイン型浴槽、オープン型シャワー、グレーのタイル、セラミックタイル、白い壁、白い床、オープンシャワー) の写真
ロサンゼルスにある高級な広いカントリー風のおしゃれなマスターバスルーム (落し込みパネル扉のキャビネット、グレーのキャビネット、ドロップイン型浴槽、オープン型シャワー、グレーのタイル、セラミックタイル、白い壁、白い床、オープンシャワー) の写真

シカゴにある高級な中くらいなトランジショナルスタイルのおしゃれなバスルーム (浴槽なし) (白いタイル、青いタイル、グレーのタイル、サブウェイタイル、白いキャビネット、ドロップイン型浴槽、シャワー付き浴槽 、白い壁、一体型シンク、ガラスの洗面台、グレーの床) の写真

• Remodeled Eichler bathroom
• General Contractor: CKM Construction
• Mosiac Glass Tile: Island Stone / Waveline
• Shower niche
サンフランシスコにある高級な小さなコンテンポラリースタイルのおしゃれな浴室 (ベージュのキャビネット、ドロップイン型浴槽、シャワー付き浴槽 、緑のタイル、セラミックタイル、白い壁、壁付け型シンク、人工大理石カウンター、シャワーカーテン、一体型トイレ 、セラミックタイルの床、白い床、白い洗面カウンター、洗面台1つ、フローティング洗面台) の写真
サンフランシスコにある高級な小さなコンテンポラリースタイルのおしゃれな浴室 (ベージュのキャビネット、ドロップイン型浴槽、シャワー付き浴槽 、緑のタイル、セラミックタイル、白い壁、壁付け型シンク、人工大理石カウンター、シャワーカーテン、一体型トイレ 、セラミックタイルの床、白い床、白い洗面カウンター、洗面台1つ、フローティング洗面台) の写真

フェニックスにある中くらいなトランジショナルスタイルのおしゃれなマスターバスルーム (フラットパネル扉のキャビネット、白いキャビネット、ドロップイン型浴槽、白いタイル、アンダーカウンター洗面器、アルコーブ型シャワー、白い壁、大理石の床、クオーツストーンの洗面台、白い洗面カウンター) の写真

Photography: Agnieszka Jakubowicz/ Build+Design: Robson Homes
サンフランシスコにあるトランジショナルスタイルのおしゃれな浴室 (シェーカースタイル扉のキャビネット、白いキャビネット、ドロップイン型浴槽、白い壁、アンダーカウンター洗面器、グレーの床、グレーの洗面カウンター、洗面台2つ、独立型洗面台) の写真
サンフランシスコにあるトランジショナルスタイルのおしゃれな浴室 (シェーカースタイル扉のキャビネット、白いキャビネット、ドロップイン型浴槽、白い壁、アンダーカウンター洗面器、グレーの床、グレーの洗面カウンター、洗面台2つ、独立型洗面台) の写真
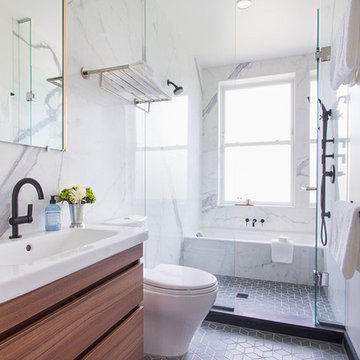
Master bathroom
ニューヨークにある中くらいなモダンスタイルのおしゃれなマスターバスルーム (フラットパネル扉のキャビネット、中間色木目調キャビネット、ドロップイン型浴槽、シャワー付き浴槽 、一体型トイレ 、白いタイル、磁器タイル、白い壁、セラミックタイルの床、グレーの床、開き戸のシャワー) の写真
ニューヨークにある中くらいなモダンスタイルのおしゃれなマスターバスルーム (フラットパネル扉のキャビネット、中間色木目調キャビネット、ドロップイン型浴槽、シャワー付き浴槽 、一体型トイレ 、白いタイル、磁器タイル、白い壁、セラミックタイルの床、グレーの床、開き戸のシャワー) の写真

Our clients wanted to update the bathroom on the main floor to reflect the style of the rest of their home. The clean white lines, gold fixtures and floating vanity give this space a very elegant and modern look.
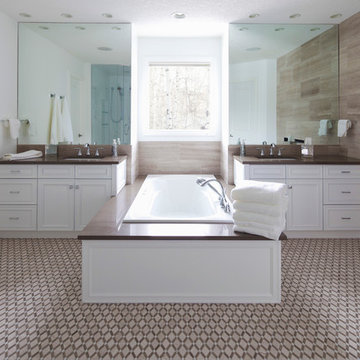
カルガリーにあるトランジショナルスタイルのおしゃれなマスターバスルーム (アンダーカウンター洗面器、落し込みパネル扉のキャビネット、白いキャビネット、ベージュのタイル、ドロップイン型浴槽、コーナー設置型シャワー、石スラブタイル、白い壁、マルチカラーの床、開き戸のシャワー) の写真

The three-level Mediterranean revival home started as a 1930s summer cottage that expanded downward and upward over time. We used a clean, crisp white wall plaster with bronze hardware throughout the interiors to give the house continuity. A neutral color palette and minimalist furnishings create a sense of calm restraint. Subtle and nuanced textures and variations in tints add visual interest. The stair risers from the living room to the primary suite are hand-painted terra cotta tile in gray and off-white. We used the same tile resource in the kitchen for the island's toe kick.

EXPOSED WATER PIPES EXTERNALLY MOUNTED. BUILT IN BATH. HIDDEN TOILET
他の地域にある中くらいなインダストリアルスタイルのおしゃれなマスターバスルーム (家具調キャビネット、白いキャビネット、ドロップイン型浴槽、コーナー設置型シャワー、壁掛け式トイレ、モノトーンのタイル、セラミックタイル、白い壁、コンクリートの床、オーバーカウンターシンク、グレーの床、開き戸のシャワー、白い洗面カウンター、洗面台1つ、造り付け洗面台、表し梁、レンガ壁) の写真
他の地域にある中くらいなインダストリアルスタイルのおしゃれなマスターバスルーム (家具調キャビネット、白いキャビネット、ドロップイン型浴槽、コーナー設置型シャワー、壁掛け式トイレ、モノトーンのタイル、セラミックタイル、白い壁、コンクリートの床、オーバーカウンターシンク、グレーの床、開き戸のシャワー、白い洗面カウンター、洗面台1つ、造り付け洗面台、表し梁、レンガ壁) の写真

For the primary bath renovation on the second level, we slightly expanded the footprint of the bathroom by incorporating an existing closet and short hallway. The inviting new bath is black and gray with gold tile accents and now has a double sink vanity with warm wood tones.
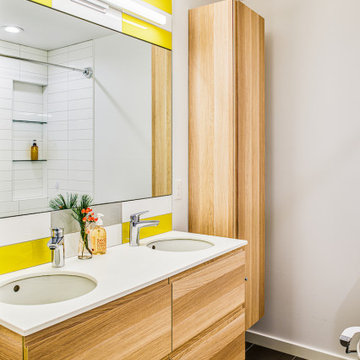
Wide subway tile is used to revamp this hall bathroom. Design and construction by Meadowlark Design + Build in Ann Arbor, Michigan. Professional photography by Sean Carter.

他の地域にある中くらいなコンテンポラリースタイルのおしゃれな浴室 (白いキャビネット、ドロップイン型浴槽、オープン型シャワー、ビデ、白い壁、淡色無垢フローリング、壁付け型シンク、クオーツストーンの洗面台、茶色い床、シャワーカーテン、白い洗面カウンター、洗面台1つ、独立型洗面台、フラットパネル扉のキャビネット) の写真

Hall bath for overnight guest to use. Bold black and white design, with free standing vanity and graphic black and white tile floors.
ボイシにあるラグジュアリーな中くらいなトランジショナルスタイルのおしゃれな浴室 (シェーカースタイル扉のキャビネット、ドロップイン型浴槽、ダブルシャワー、一体型トイレ 、セラミックタイル、白い壁、セラミックタイルの床、アンダーカウンター洗面器、クオーツストーンの洗面台、引戸のシャワー、白い洗面カウンター、トイレ室、洗面台1つ、独立型洗面台) の写真
ボイシにあるラグジュアリーな中くらいなトランジショナルスタイルのおしゃれな浴室 (シェーカースタイル扉のキャビネット、ドロップイン型浴槽、ダブルシャワー、一体型トイレ 、セラミックタイル、白い壁、セラミックタイルの床、アンダーカウンター洗面器、クオーツストーンの洗面台、引戸のシャワー、白い洗面カウンター、トイレ室、洗面台1つ、独立型洗面台) の写真
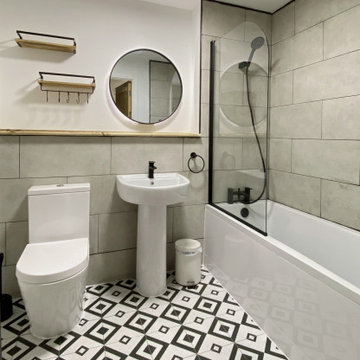
We were asked to re-design a contemporary looking bathroom that was stylish and easy to clean.
We have taken care of every detail of this project from the ordering of the materials to the delivery of the project.
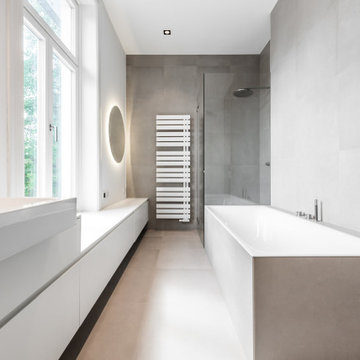
ハンブルクにある高級な中くらいなモダンスタイルのおしゃれなマスターバスルーム (フラットパネル扉のキャビネット、白いキャビネット、ドロップイン型浴槽、洗い場付きシャワー、壁掛け式トイレ、ベージュのタイル、セラミックタイル、白い壁、ベッセル式洗面器、人工大理石カウンター、白い洗面カウンター、洗面台1つ、フローティング洗面台) の写真

オレンジカウンティにある低価格の小さなトランジショナルスタイルのおしゃれなバスルーム (浴槽なし) (シェーカースタイル扉のキャビネット、白いキャビネット、ドロップイン型浴槽、シャワー付き浴槽 、一体型トイレ 、グレーのタイル、サブウェイタイル、白い壁、ラミネートの床、アンダーカウンター洗面器、クオーツストーンの洗面台、茶色い床、引戸のシャワー、グリーンの洗面カウンター、洗面台1つ、造り付け洗面台) の写真

サンフランシスコにあるお手頃価格の小さなモダンスタイルのおしゃれなバスルーム (浴槽なし) (シェーカースタイル扉のキャビネット、茶色いキャビネット、ドロップイン型浴槽、シャワー付き浴槽 、一体型トイレ 、グレーのタイル、セメントタイル、白い壁、セメントタイルの床、アンダーカウンター洗面器、大理石の洗面台、ターコイズの床、シャワーカーテン、グレーの洗面カウンター、洗面台1つ、独立型洗面台、パネル壁) の写真

Complete remodel and addition to the master bathroom. We took the original tiny bathroom, and tore down a wall to an oversized walk in closet, to make room for this luxurious walk in shower and tub combo. There's generous room in the shower to allow for a built in bench that carries over to the deck mounted tub filler. The large ledge around the tub serves multiple functions; first as seating space for the owners to be able to bathe their young children and second, for them to rest a glass of wine while soaking to relax at the end of a long day.
浴室・バスルーム (ドロップイン型浴槽、茶色い壁、白い壁) の写真
1