浴室・バスルーム (ドロップイン型浴槽、茶色い壁) の写真
絞り込み:
資材コスト
並び替え:今日の人気順
写真 161〜180 枚目(全 2,062 枚)
1/3
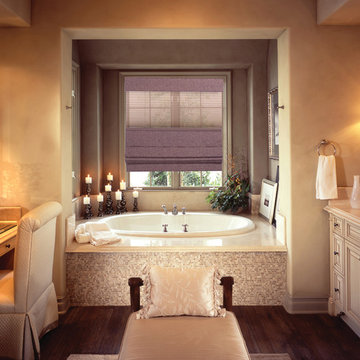
Beautiful roman shade with sheer vue option is a bathroom idea worth considering. The purple roman shade can be pulled all the way up for maximum natural light or all the way down for maximum privacy and insulation. The Sheer Vue option on this Volari Roman Shade allows both privacy and light filtering contro. This bathroom space has a large drop in tub faced with mosaic tile and dark hardwood floor. The raised panel cabinets and under counter sink on one side and the makeup area on the other give plenty of space for all to use. Romantic bathroom retreat. Find more bathroom decorating ideas at www.windowsdressedup.com or come and talk to a Certified Interior Desiger in our Denver showroom.
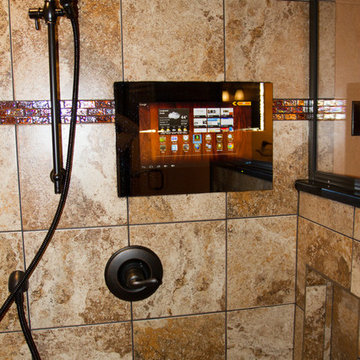
デンバーにあるラグジュアリーな中くらいなコンテンポラリースタイルのおしゃれなマスターバスルーム (落し込みパネル扉のキャビネット、淡色木目調キャビネット、ドロップイン型浴槽、コーナー設置型シャワー、茶色いタイル、磁器タイル、茶色い壁、磁器タイルの床、テラゾーの洗面台、茶色い床、開き戸のシャワー、アンダーカウンター洗面器) の写真
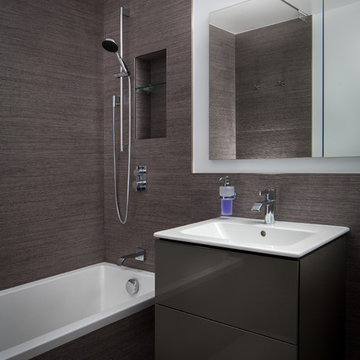
ニューヨークにあるお手頃価格の中くらいなモダンスタイルのおしゃれな子供用バスルーム (フラットパネル扉のキャビネット、濃色木目調キャビネット、ドロップイン型浴槽、一体型トイレ 、茶色いタイル、セラミックタイル、茶色い壁、セラミックタイルの床、一体型シンク、珪岩の洗面台、茶色い床、引戸のシャワー、白い洗面カウンター) の写真
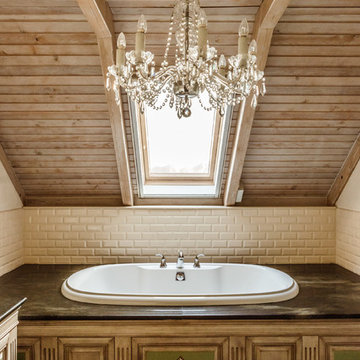
Михаил Чекалов
他の地域にあるエクレクティックスタイルのおしゃれなマスターバスルーム (ドロップイン型浴槽、ベージュのタイル、サブウェイタイル、茶色い壁) の写真
他の地域にあるエクレクティックスタイルのおしゃれなマスターバスルーム (ドロップイン型浴槽、ベージュのタイル、サブウェイタイル、茶色い壁) の写真
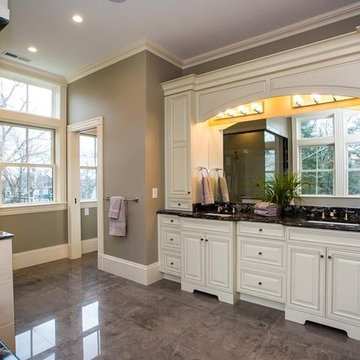
ボストンにある広いヴィクトリアン調のおしゃれなマスターバスルーム (レイズドパネル扉のキャビネット、白いキャビネット、ドロップイン型浴槽、コーナー設置型シャワー、茶色い壁、アンダーカウンター洗面器、茶色い床、開き戸のシャワー) の写真
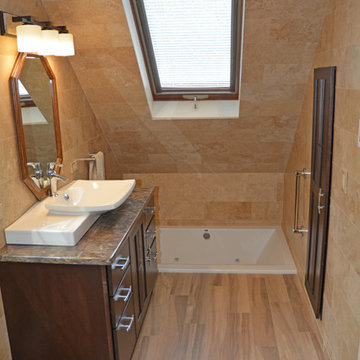
This Asian style bathroom design is the ultimate peaceful retreat, perfect for creating a spa-style atmosphere in your own home. The sunken Aker bathtub and custom shower with a Hansgrohe showerhead and Grohe shower valve both utilize previously unrealized space in this attic master bathroom. They benefit from ample natural light from large windows, and NuHeat underfloor heating ensures you will be toasty warm stepping out of the bath or shower. The Medallion vanity cabinet is topped by a Cambria countertop and Kohler vessel sink and faucet.
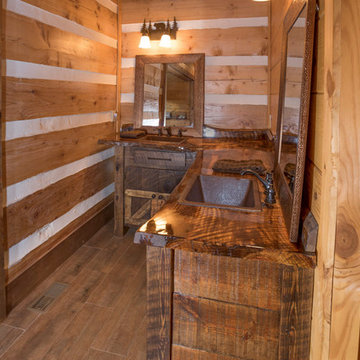
アトランタにある高級な広いラスティックスタイルのおしゃれなマスターバスルーム (家具調キャビネット、ヴィンテージ仕上げキャビネット、ドロップイン型浴槽、アルコーブ型シャワー、分離型トイレ、スレートタイル、茶色い壁、無垢フローリング、オーバーカウンターシンク、木製洗面台、茶色い床、開き戸のシャワー) の写真
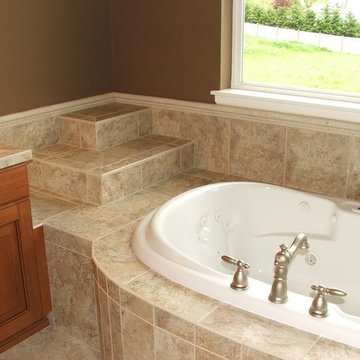
シアトルにある中くらいなトラディショナルスタイルのおしゃれなマスターバスルーム (レイズドパネル扉のキャビネット、中間色木目調キャビネット、ドロップイン型浴槽、茶色い壁、セラミックタイルの床、ベッセル式洗面器) の写真
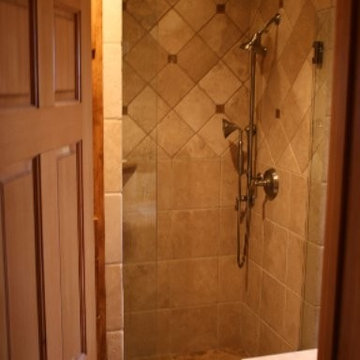
Photo by: Studio B6
サクラメントにある中くらいなラスティックスタイルのおしゃれなマスターバスルーム (アンダーカウンター洗面器、シェーカースタイル扉のキャビネット、中間色木目調キャビネット、大理石の洗面台、ドロップイン型浴槽、オープン型シャワー、分離型トイレ、マルチカラーのタイル、磁器タイル、茶色い壁、トラバーチンの床) の写真
サクラメントにある中くらいなラスティックスタイルのおしゃれなマスターバスルーム (アンダーカウンター洗面器、シェーカースタイル扉のキャビネット、中間色木目調キャビネット、大理石の洗面台、ドロップイン型浴槽、オープン型シャワー、分離型トイレ、マルチカラーのタイル、磁器タイル、茶色い壁、トラバーチンの床) の写真
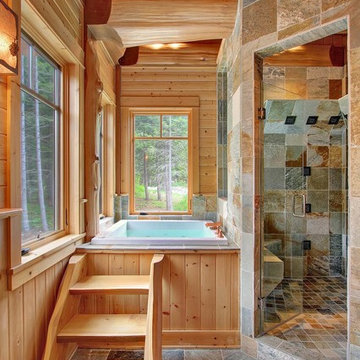
This beautiful master bathroom features wood walls and counter top with a floor to ceiling stone walk in shower.
シアトルにある広いラスティックスタイルのおしゃれなマスターバスルーム (コーナー設置型シャワー、茶色い壁、木製洗面台、ドロップイン型浴槽、グレーの床、開き戸のシャワー) の写真
シアトルにある広いラスティックスタイルのおしゃれなマスターバスルーム (コーナー設置型シャワー、茶色い壁、木製洗面台、ドロップイン型浴槽、グレーの床、開き戸のシャワー) の写真
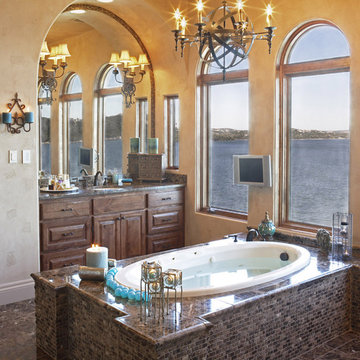
Dark Imeradora Marble
オースティンにある広い地中海スタイルのおしゃれな浴室 (レイズドパネル扉のキャビネット、濃色木目調キャビネット、ドロップイン型浴槽、茶色いタイル、茶色い壁、大理石の床、アンダーカウンター洗面器、茶色い床、ブラウンの洗面カウンター) の写真
オースティンにある広い地中海スタイルのおしゃれな浴室 (レイズドパネル扉のキャビネット、濃色木目調キャビネット、ドロップイン型浴槽、茶色いタイル、茶色い壁、大理石の床、アンダーカウンター洗面器、茶色い床、ブラウンの洗面カウンター) の写真
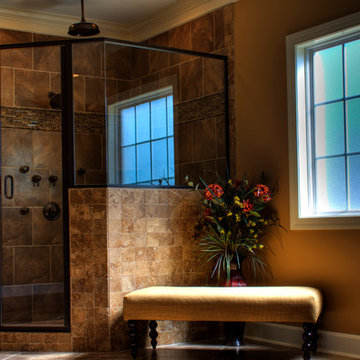
Glass shower with rain head and body sprays.
他の地域にある巨大なトラディショナルスタイルのおしゃれなマスターバスルーム (レイズドパネル扉のキャビネット、濃色木目調キャビネット、御影石の洗面台、茶色いタイル、磁器タイル、ドロップイン型浴槽、コーナー設置型シャワー、分離型トイレ、アンダーカウンター洗面器、茶色い壁、磁器タイルの床) の写真
他の地域にある巨大なトラディショナルスタイルのおしゃれなマスターバスルーム (レイズドパネル扉のキャビネット、濃色木目調キャビネット、御影石の洗面台、茶色いタイル、磁器タイル、ドロップイン型浴槽、コーナー設置型シャワー、分離型トイレ、アンダーカウンター洗面器、茶色い壁、磁器タイルの床) の写真
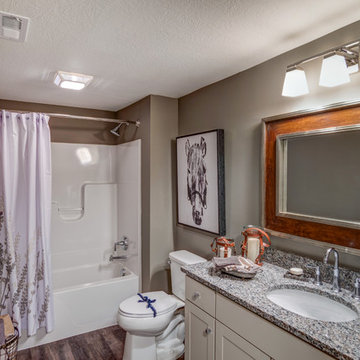
The bathroom has granite countertops with a beautiful bold mirror above the vanity.
Photo by: Thomas Graham
Interior Design by: Everything Home Designs
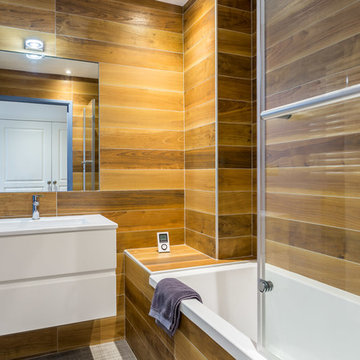
Eric BOULOUMIÉ
ボルドーにある高級な中くらいなトランジショナルスタイルのおしゃれなマスターバスルーム (白いキャビネット、ドロップイン型浴槽、シャワー付き浴槽 、茶色い壁、一体型シンク、引戸のシャワー) の写真
ボルドーにある高級な中くらいなトランジショナルスタイルのおしゃれなマスターバスルーム (白いキャビネット、ドロップイン型浴槽、シャワー付き浴槽 、茶色い壁、一体型シンク、引戸のシャワー) の写真
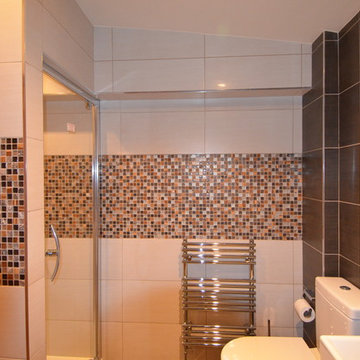
Porcelain tiles by V& B, mosaic panels with glass, copper & hardwoods, Exafill double ended bath, all fittings by V & B. Satin Chrome trim to all edges. - Neil Hopwood (full construction portfolio on website)
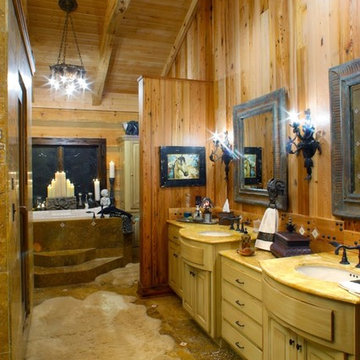
Although they were happy living in Tuscaloosa, Alabama, Bill and Kay Barkley longed to call Prairie Oaks Ranch, their 5,000-acre working cattle ranch, home. Wanting to preserve what was already there, the Barkleys chose a Timberlake-style log home with similar design features such as square logs and dovetail notching.
The Barkleys worked closely with Hearthstone and general contractor Harold Tucker to build their single-level, 4,848-square-foot home crafted of eastern white pine logs. But it is inside where Southern hospitality and log-home grandeur are taken to a new level of sophistication with it’s elaborate and eclectic mix of old and new. River rock fireplaces in the formal and informal living rooms, numerous head mounts and beautifully worn furniture add to the rural charm.
One of the home's most unique features is the front door, which was salvaged from an old Irish castle. Kay discovered it at market in High Point, North Carolina. Weighing in at nearly 1,000 pounds, the door and its casing had to be set with eight-inch long steel bolts.
The home is positioned so that the back screened porch overlooks the valley and one of the property's many lakes. When the sun sets, lighted fountains in the lake turn on, creating the perfect ending to any day. “I wanted our home to have contrast,” shares Kay. “So many log homes reflect a ski lodge or they have a country or a Southwestern theme; I wanted my home to have a mix of everything.” And surprisingly, it all comes together beautifully.
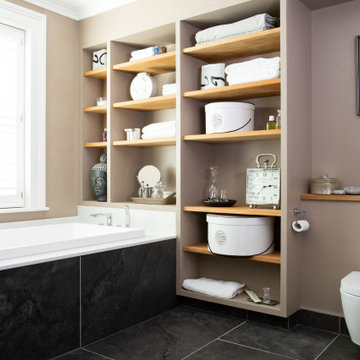
This townhouse sits within Chichester's city walls and conservation areas. Its is a semi-detached 5 storey home which has been fully refurbished with a modest single-storey rear extension.
The new rear extension enclosing the light well to the basement is fully glazed, utilising a structural glazed roof and glazed panoramic sliding doors. A double-height space is retained to ensure adequate daylight to the basement room below.
A courtyard garden has also been upgraded providing a quiet outdoor space directly accessible from the principal ground floor accommodation.
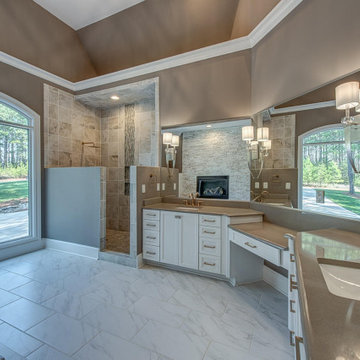
Large master bathroom with open shower. Two large double sinks with vanity in-between. Stacked tile wall surround with fireplace over drop in tub with decorative steps. White cabinets with gold hardware, beige granite and brown walls for the pop of contrast.
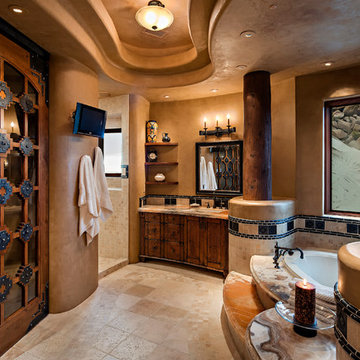
フェニックスにあるサンタフェスタイルのおしゃれなバスルーム (浴槽なし) (中間色木目調キャビネット、ドロップイン型浴槽、アルコーブ型シャワー、茶色い壁、アンダーカウンター洗面器、ベージュの床、オープンシャワー、シェーカースタイル扉のキャビネット) の写真
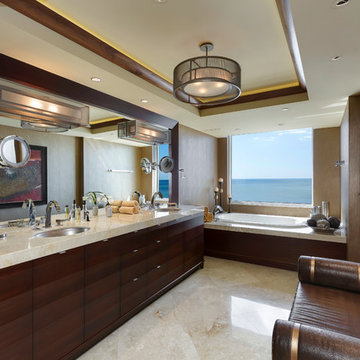
マイアミにある広いコンテンポラリースタイルのおしゃれなマスターバスルーム (アンダーカウンター洗面器、濃色木目調キャビネット、ドロップイン型浴槽、ダブルシャワー、茶色いタイル、マルチカラーのタイル、石スラブタイル、茶色い壁、トラバーチンの床、大理石の洗面台、ベージュの床、フラットパネル扉のキャビネット) の写真
浴室・バスルーム (ドロップイン型浴槽、茶色い壁) の写真
9