浴室・バスルーム (ドロップイン型浴槽、青いタイル、壁掛け式トイレ) の写真
絞り込み:
資材コスト
並び替え:今日の人気順
写真 1〜20 枚目(全 220 枚)
1/4

バークシャーにある高級な中くらいなカントリー風のおしゃれな子供用バスルーム (シェーカースタイル扉のキャビネット、ドロップイン型浴槽、シャワー付き浴槽 、壁掛け式トイレ、青いタイル、セラミックタイル、ベージュの壁、磁器タイルの床、一体型シンク、ベージュの床、開き戸のシャワー、洗面台1つ、フローティング洗面台) の写真

Blue glass pebble tile covers the back wall of this master bath vanity. Shades of blue and teal are the favorite choices for this client's home, and a private patio off the tub area gives the opportunity for intimate relaxation.

Grey porcelain tiles and glass mosaics, marble vanity top, white ceramic sinks with black brassware, glass shelves, wall mirrors and contemporary lighting

Three apartments were combined to create this 7 room home in Manhattan's West Village for a young couple and their three small girls. A kids' wing boasts a colorful playroom, a butterfly-themed bedroom, and a bath. The parents' wing includes a home office for two (which also doubles as a guest room), two walk-in closets, a master bedroom & bath. A family room leads to a gracious living/dining room for formal entertaining. A large eat-in kitchen and laundry room complete the space. Integrated lighting, audio/video and electric shades make this a modern home in a classic pre-war building.
Photography by Peter Kubilus
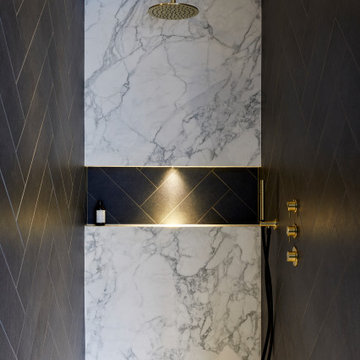
ロンドンにある広いコンテンポラリースタイルのおしゃれなマスターバスルーム (ドロップイン型浴槽、アルコーブ型シャワー、壁掛け式トイレ、青いタイル、壁付け型シンク、大理石の洗面台、洗面台2つ) の写真
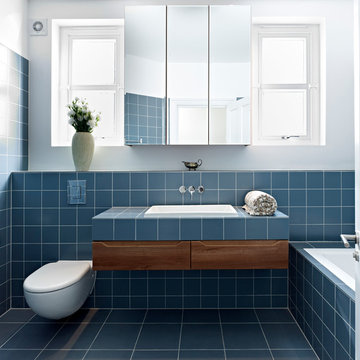
David Churchill
ロンドンにある中くらいなコンテンポラリースタイルのおしゃれなお風呂の窓 (中間色木目調キャビネット、タイルの洗面台、ドロップイン型浴槽、オーバーカウンターシンク、壁掛け式トイレ、青いタイル、白い壁、フラットパネル扉のキャビネット) の写真
ロンドンにある中くらいなコンテンポラリースタイルのおしゃれなお風呂の窓 (中間色木目調キャビネット、タイルの洗面台、ドロップイン型浴槽、オーバーカウンターシンク、壁掛け式トイレ、青いタイル、白い壁、フラットパネル扉のキャビネット) の写真
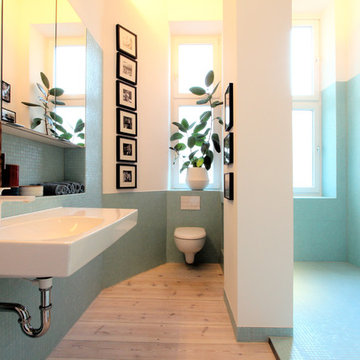
WAF Architekten - Mark Asipowicz
ベルリンにある広いコンテンポラリースタイルのおしゃれな浴室 (壁付け型シンク、バリアフリー、壁掛け式トイレ、青いタイル、モザイクタイル、白い壁、無垢フローリング、ドロップイン型浴槽) の写真
ベルリンにある広いコンテンポラリースタイルのおしゃれな浴室 (壁付け型シンク、バリアフリー、壁掛け式トイレ、青いタイル、モザイクタイル、白い壁、無垢フローリング、ドロップイン型浴槽) の写真

Palo Alto Coastwise midcentury tract home remodel. Universal design with floating cast concrete countertop and angled cabinets. Accessible bathroom design.
Sonoma Cast Stone trough sink
Jazz Glass wall tiles
Color Consulting: Penelope Jones Interior Design
Photo credit: Devon Carlock

ロンドンにある高級な中くらいなコンテンポラリースタイルのおしゃれな子供用バスルーム (フラットパネル扉のキャビネット、青いキャビネット、ドロップイン型浴槽、オープン型シャワー、壁掛け式トイレ、青いタイル、磁器タイル、青い壁、磁器タイルの床、ベッセル式洗面器、人工大理石カウンター、グレーの床、開き戸のシャワー、グレーの洗面カウンター、アクセントウォール、洗面台1つ、フローティング洗面台) の写真
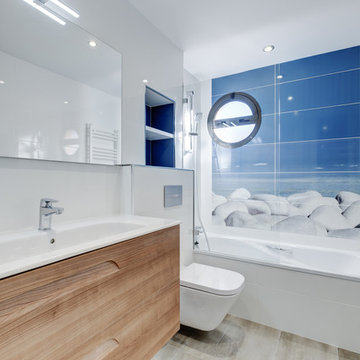
JULIO SICRE
マドリードにあるコンテンポラリースタイルのおしゃれなマスターバスルーム (中間色木目調キャビネット、ドロップイン型浴槽、壁掛け式トイレ、青いタイル、横長型シンク、白い洗面カウンター、フラットパネル扉のキャビネット) の写真
マドリードにあるコンテンポラリースタイルのおしゃれなマスターバスルーム (中間色木目調キャビネット、ドロップイン型浴槽、壁掛け式トイレ、青いタイル、横長型シンク、白い洗面カウンター、フラットパネル扉のキャビネット) の写真
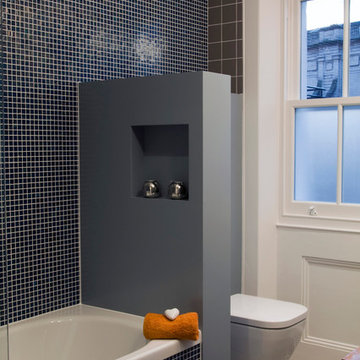
Inter Urban Studios
ロンドンにあるラグジュアリーな小さなモダンスタイルのおしゃれなマスターバスルーム (ベッセル式洗面器、ドロップイン型浴槽、シャワー付き浴槽 、壁掛け式トイレ、青いタイル、ガラスタイル、グレーの壁、セラミックタイルの床) の写真
ロンドンにあるラグジュアリーな小さなモダンスタイルのおしゃれなマスターバスルーム (ベッセル式洗面器、ドロップイン型浴槽、シャワー付き浴槽 、壁掛け式トイレ、青いタイル、ガラスタイル、グレーの壁、セラミックタイルの床) の写真
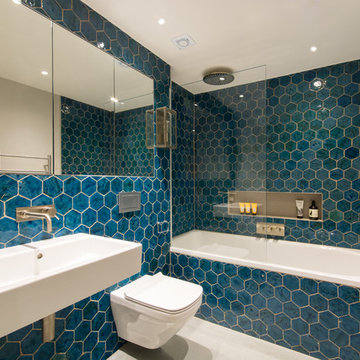
Blue tiles teamed with blond wood floors creates a fresh, sleek bathroom.
ロンドンにあるコンテンポラリースタイルのおしゃれなバスルーム (浴槽なし) (ドロップイン型浴槽、シャワー付き浴槽 、壁掛け式トイレ、青いタイル、白い壁、コンクリートの床、壁付け型シンク、グレーの床、オープンシャワー) の写真
ロンドンにあるコンテンポラリースタイルのおしゃれなバスルーム (浴槽なし) (ドロップイン型浴槽、シャワー付き浴槽 、壁掛け式トイレ、青いタイル、白い壁、コンクリートの床、壁付け型シンク、グレーの床、オープンシャワー) の写真
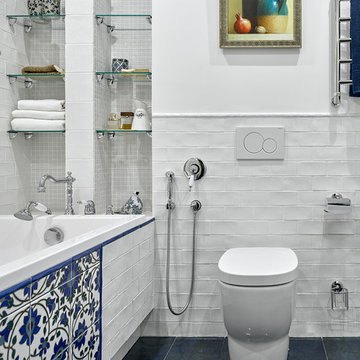
モスクワにあるお手頃価格の小さなエクレクティックスタイルのおしゃれな浴室 (青いタイル、白いタイル、マルチカラーのタイル、白い壁、シャワー付き浴槽 、セラミックタイル、セラミックタイルの床、ドロップイン型浴槽、壁掛け式トイレ) の写真
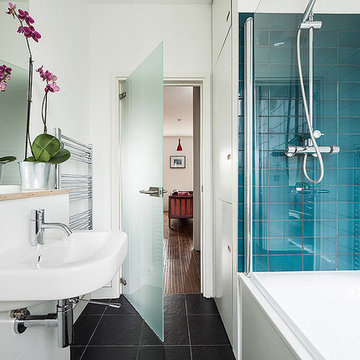
ロンドンにある小さなコンテンポラリースタイルのおしゃれな浴室 (壁付け型シンク、フラットパネル扉のキャビネット、白いキャビネット、木製洗面台、ドロップイン型浴槽、シャワー付き浴槽 、壁掛け式トイレ、青いタイル、セラミックタイル、白い壁、セラミックタイルの床) の写真

photos by Pedro Marti
This large light-filled open loft in the Tribeca neighborhood of New York City was purchased by a growing family to make into their family home. The loft, previously a lighting showroom, had been converted for residential use with the standard amenities but was entirely open and therefore needed to be reconfigured. One of the best attributes of this particular loft is its extremely large windows situated on all four sides due to the locations of neighboring buildings. This unusual condition allowed much of the rear of the space to be divided into 3 bedrooms/3 bathrooms, all of which had ample windows. The kitchen and the utilities were moved to the center of the space as they did not require as much natural lighting, leaving the entire front of the loft as an open dining/living area. The overall space was given a more modern feel while emphasizing it’s industrial character. The original tin ceiling was preserved throughout the loft with all new lighting run in orderly conduit beneath it, much of which is exposed light bulbs. In a play on the ceiling material the main wall opposite the kitchen was clad in unfinished, distressed tin panels creating a focal point in the home. Traditional baseboards and door casings were thrown out in lieu of blackened steel angle throughout the loft. Blackened steel was also used in combination with glass panels to create an enclosure for the office at the end of the main corridor; this allowed the light from the large window in the office to pass though while creating a private yet open space to work. The master suite features a large open bath with a sculptural freestanding tub all clad in a serene beige tile that has the feel of concrete. The kids bath is a fun play of large cobalt blue hexagon tile on the floor and rear wall of the tub juxtaposed with a bright white subway tile on the remaining walls. The kitchen features a long wall of floor to ceiling white and navy cabinetry with an adjacent 15 foot island of which half is a table for casual dining. Other interesting features of the loft are the industrial ladder up to the small elevated play area in the living room, the navy cabinetry and antique mirror clad dining niche, and the wallpapered powder room with antique mirror and blackened steel accessories.
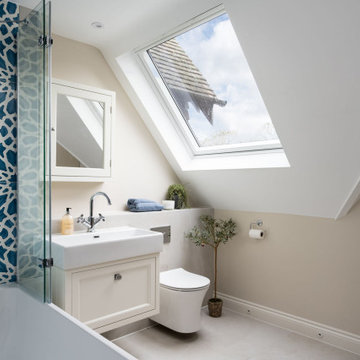
バークシャーにある高級な中くらいなトランジショナルスタイルのおしゃれな子供用バスルーム (シェーカースタイル扉のキャビネット、ベージュのキャビネット、ドロップイン型浴槽、シャワー付き浴槽 、壁掛け式トイレ、青いタイル、セラミックタイル、ベージュの壁、磁器タイルの床、オーバーカウンターシンク、ベージュの床、開き戸のシャワー、アクセントウォール、洗面台1つ、フローティング洗面台) の写真
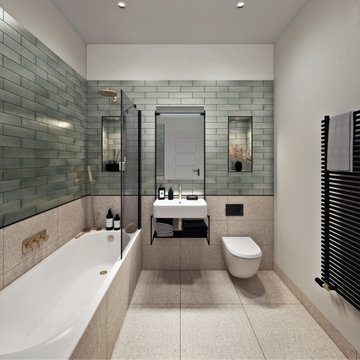
Renovated iconic brrewery building in the center of Dorchester.
ドーセットにあるラグジュアリーな中くらいなインダストリアルスタイルのおしゃれな子供用バスルーム (ドロップイン型浴槽、シャワー付き浴槽 、壁掛け式トイレ、青いタイル、セラミックタイル、洗面台1つ、フローティング洗面台) の写真
ドーセットにあるラグジュアリーな中くらいなインダストリアルスタイルのおしゃれな子供用バスルーム (ドロップイン型浴槽、シャワー付き浴槽 、壁掛け式トイレ、青いタイル、セラミックタイル、洗面台1つ、フローティング洗面台) の写真
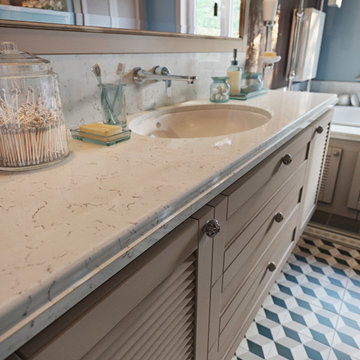
Ванная комната в загородном доме.
モスクワにあるお手頃価格の中くらいなトランジショナルスタイルのおしゃれなバスルーム (浴槽なし) (ルーバー扉のキャビネット、ヴィンテージ仕上げキャビネット、ドロップイン型浴槽、バリアフリー、壁掛け式トイレ、青いタイル、セラミックタイル、青い壁、セラミックタイルの床、アンダーカウンター洗面器、大理石の洗面台、茶色い床、開き戸のシャワー、ベージュのカウンター) の写真
モスクワにあるお手頃価格の中くらいなトランジショナルスタイルのおしゃれなバスルーム (浴槽なし) (ルーバー扉のキャビネット、ヴィンテージ仕上げキャビネット、ドロップイン型浴槽、バリアフリー、壁掛け式トイレ、青いタイル、セラミックタイル、青い壁、セラミックタイルの床、アンダーカウンター洗面器、大理石の洗面台、茶色い床、開き戸のシャワー、ベージュのカウンター) の写真

ロンドンにあるラグジュアリーな小さなコンテンポラリースタイルのおしゃれな子供用バスルーム (ベージュのキャビネット、ドロップイン型浴槽、シャワー付き浴槽 、壁掛け式トイレ、青いタイル、ボーダータイル、白い壁、オーバーカウンターシンク、木製洗面台、白い床、開き戸のシャワー、ベージュのカウンター、洗面台1つ、造り付け洗面台、フラットパネル扉のキャビネット) の写真

Guest bathroom. Photo: Nick Glimenakis
ニューヨークにある高級な中くらいなコンテンポラリースタイルのおしゃれな浴室 (ドロップイン型浴槽、シャワー付き浴槽 、壁掛け式トイレ、青いタイル、セラミックタイル、青い壁、大理石の床、ペデスタルシンク、グレーの床、シャワーカーテン、白い洗面カウンター) の写真
ニューヨークにある高級な中くらいなコンテンポラリースタイルのおしゃれな浴室 (ドロップイン型浴槽、シャワー付き浴槽 、壁掛け式トイレ、青いタイル、セラミックタイル、青い壁、大理石の床、ペデスタルシンク、グレーの床、シャワーカーテン、白い洗面カウンター) の写真
浴室・バスルーム (ドロップイン型浴槽、青いタイル、壁掛け式トイレ) の写真
1