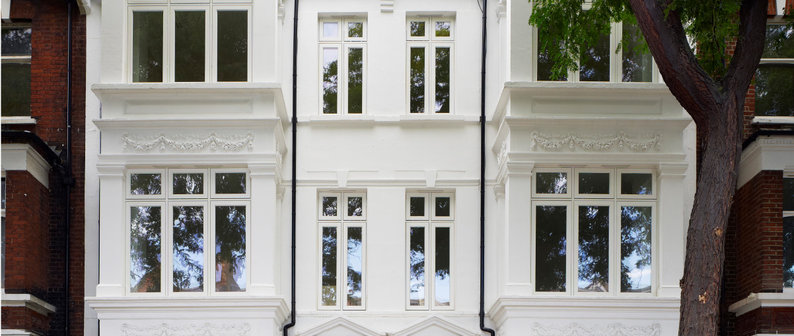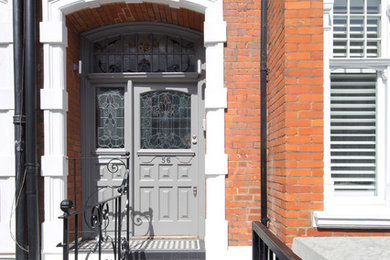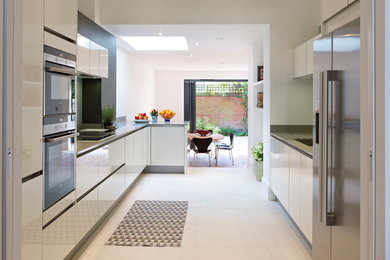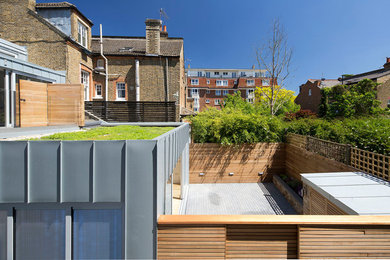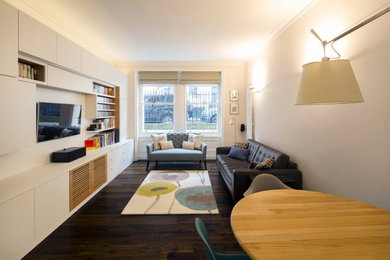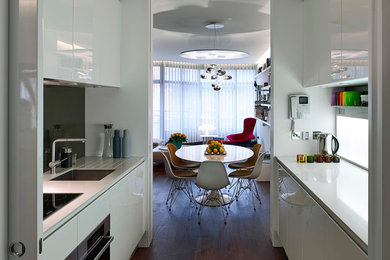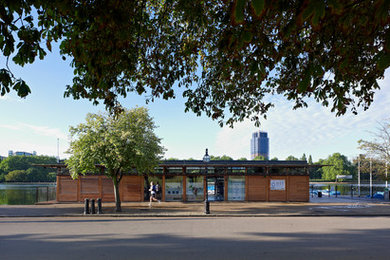
プロフィール
Architecture practice based in West London passionate about design. We are specialists in refurbishment of existing buildings for housing and offices, listed buildings, additions and extensions to houses, new houses and multiple occupancy housing. We are experts at negotiation with local authorities and gaining planning permission for all types and sizes of projects. We understand and enjoy construction and pride ourselves on producing both innovative design with high quality detailing producing higher quality buildings and reducing risk during construction.
サービス内容:
Accessible Design, Architectural Design, Architectural Drawings, Basement Conversion, Basement Design, Bathroom Design, Building Conservation, Building Design, Custom Build Homes, Floor Plans, Home Renovation, House Extensions, House Plans, Kitchen Design, Kitchen Renovation, New Home Construction, Space Planning, Sustainable Design, Utility Room Design
対応エリア:
London
受賞歴:
RIBA, ARB
業種
メニューに戻る
事業内容
会社名
Graham Ford Architects
電話番号
+44 20 8748 2024
住所
London, Greater London W6 0LH
イギリス
平均依頼コスト
£3,500 - Planning permission
Our fee is between 12% and 15% of the construction value.
For a budget of £100,000 excl vat for example the architectural fee for the project would be between £12,000 and £15,000 excl vat.
The total fee would be split as follows 35% to Planning Application, 30% to Building Regulations approval (usually enough information for a builder to construct a small domestic project), and 35% for administering the building contract.
フォロワー
メニューに戻る
受賞歴
メニューに戻る
アイデアブック 2件
Graham Ford Architectsさんに問い合わせる
