ベージュの浴室・バスルーム (ドロップイン型浴槽、置き型浴槽、シャワーカーテン) の写真
絞り込み:
資材コスト
並び替え:今日の人気順
写真 1〜20 枚目(全 755 枚)
1/5

Christine Lefebvre Design’s goal for this bathroom redesign was to create an elegant, streamlined, and hardworking space that would feel as though it had always existed in the home. Design services included two-dimensional design drawings (floor plans and elevations); material and fixture selection including lighting, plumbing, vanity, countertop, flooring, hardware, tile, and paint; tile installation design; and budgeting.
This 55-square-foot space received a gut renovation, though locations of the plumbing fixtures and walls were left unchanged. A door that had previously separated the shower/toilet area from the vanity was removed, and the doorway was opened to the ceiling, to create better flow through the space and to make the room seem larger and more welcoming.
Christine Lefebvre Design designed the tile layout with a mix of field tile sizes. Our installation incorporated tile accessories (robe hooks, towel bar ends, and switch plate cover), base moldings, and radius trim for a completely custom tile installation. Radius trim and specialty tile pieces also played their part in the design of a seamless shower niche. Multiple handrails were specified for the shower/toilet area to make the space more accessible. A TRAX shower rod was mounted to the ceiling, with custom liner and shower curtain made to reach from ceiling to floor.
Christine Lefebvre Design changed the sink faucet from a standard deck-mount to a wall-mount, and incorporated it into an extra-high granite backsplash. This was done for aesthetic reasons and to help the homeowners keep clean the heavily-used sink. Granite for the countertop was fabricated from a remnant sourced from a local stoneyard. All plumbing fixtures are Kohler. The new flooring is gauged slate.
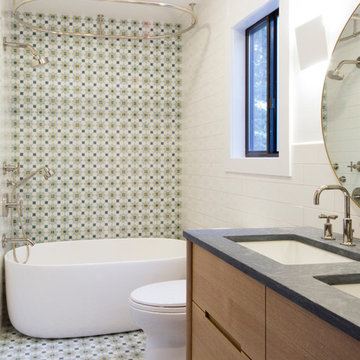
Photography by Meredith Heuer
ニューヨークにあるお手頃価格の中くらいなモダンスタイルのおしゃれな子供用バスルーム (フラットパネル扉のキャビネット、中間色木目調キャビネット、置き型浴槽、オープン型シャワー、マルチカラーのタイル、白い壁、アンダーカウンター洗面器、シャワーカーテン、グレーの洗面カウンター、洗面台2つ、独立型洗面台) の写真
ニューヨークにあるお手頃価格の中くらいなモダンスタイルのおしゃれな子供用バスルーム (フラットパネル扉のキャビネット、中間色木目調キャビネット、置き型浴槽、オープン型シャワー、マルチカラーのタイル、白い壁、アンダーカウンター洗面器、シャワーカーテン、グレーの洗面カウンター、洗面台2つ、独立型洗面台) の写真

ニューヨークにある低価格の小さなカントリー風のおしゃれなバスルーム (浴槽なし) (ドロップイン型浴槽、シャワー付き浴槽 、分離型トイレ、黒いタイル、磁器タイル、白い壁、磁器タイルの床、アンダーカウンター洗面器、黒い床、シャワーカーテン) の写真
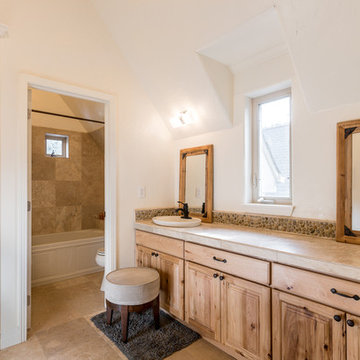
DPJ-Photography, Photo credit: Daan P. Jaspers
デンバーにある低価格の中くらいなラスティックスタイルのおしゃれなマスターバスルーム (ベージュのキャビネット、ドロップイン型浴槽、アルコーブ型シャワー、一体型トイレ 、ベージュのタイル、石タイル、ベージュの壁、オーバーカウンターシンク、御影石の洗面台、シャワーカーテン) の写真
デンバーにある低価格の中くらいなラスティックスタイルのおしゃれなマスターバスルーム (ベージュのキャビネット、ドロップイン型浴槽、アルコーブ型シャワー、一体型トイレ 、ベージュのタイル、石タイル、ベージュの壁、オーバーカウンターシンク、御影石の洗面台、シャワーカーテン) の写真

A serene colour palette with shades of Dulux Bruin Spice and Nood Co peach concrete adds warmth to a south-facing bathroom, complemented by dramatic white floor-to-ceiling shower curtains. Finishes of handmade clay herringbone tiles, raw rendered walls and marbled surfaces adds texture to the bathroom renovation.
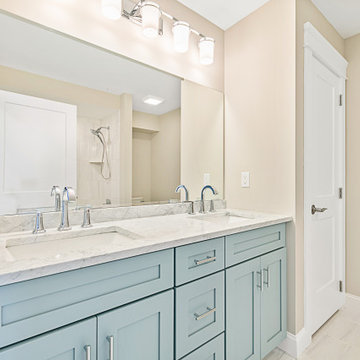
ニューヨークにあるビーチスタイルのおしゃれな子供用バスルーム (シェーカースタイル扉のキャビネット、青いキャビネット、ドロップイン型浴槽、アルコーブ型シャワー、一体型トイレ 、ベージュのタイル、セラミックタイル、ベージュの壁、セラミックタイルの床、アンダーカウンター洗面器、御影石の洗面台、グレーの床、シャワーカーテン、グレーの洗面カウンター、洗面台2つ、造り付け洗面台) の写真

Guest bathroom. Photo: Nick Glimenakis
ニューヨークにある高級な中くらいなコンテンポラリースタイルのおしゃれな浴室 (ドロップイン型浴槽、シャワー付き浴槽 、壁掛け式トイレ、青いタイル、セラミックタイル、青い壁、大理石の床、ペデスタルシンク、グレーの床、シャワーカーテン、白い洗面カウンター) の写真
ニューヨークにある高級な中くらいなコンテンポラリースタイルのおしゃれな浴室 (ドロップイン型浴槽、シャワー付き浴槽 、壁掛け式トイレ、青いタイル、セラミックタイル、青い壁、大理石の床、ペデスタルシンク、グレーの床、シャワーカーテン、白い洗面カウンター) の写真
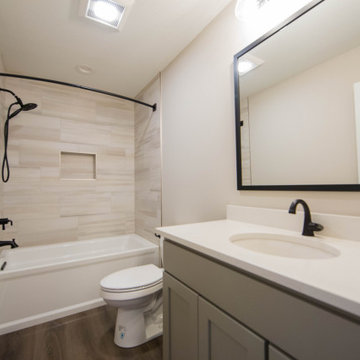
The second floor provides a large second guest bath.
インディアナポリスにある高級な広いトラディショナルスタイルのおしゃれなバスルーム (浴槽なし) (落し込みパネル扉のキャビネット、グレーのキャビネット、ドロップイン型浴槽、シャワー付き浴槽 、分離型トイレ、ベージュの壁、無垢フローリング、アンダーカウンター洗面器、御影石の洗面台、茶色い床、シャワーカーテン、白い洗面カウンター、洗面台1つ、造り付け洗面台) の写真
インディアナポリスにある高級な広いトラディショナルスタイルのおしゃれなバスルーム (浴槽なし) (落し込みパネル扉のキャビネット、グレーのキャビネット、ドロップイン型浴槽、シャワー付き浴槽 、分離型トイレ、ベージュの壁、無垢フローリング、アンダーカウンター洗面器、御影石の洗面台、茶色い床、シャワーカーテン、白い洗面カウンター、洗面台1つ、造り付け洗面台) の写真

サンフランシスコにあるお手頃価格の小さなモダンスタイルのおしゃれなバスルーム (浴槽なし) (シェーカースタイル扉のキャビネット、茶色いキャビネット、ドロップイン型浴槽、シャワー付き浴槽 、一体型トイレ 、グレーのタイル、セメントタイル、白い壁、セメントタイルの床、アンダーカウンター洗面器、大理石の洗面台、ターコイズの床、シャワーカーテン、グレーの洗面カウンター、洗面台1つ、独立型洗面台、パネル壁) の写真

ロンドンにあるラグジュアリーな中くらいなトランジショナルスタイルのおしゃれな子供用バスルーム (ドロップイン型浴槽、壁掛け式トイレ、白いタイル、セラミックタイル、白い壁、磁器タイルの床、グレーの床、ニッチ、洗面台1つ、フラットパネル扉のキャビネット、白いキャビネット、シャワー付き浴槽 、壁付け型シンク、シャワーカーテン、フローティング洗面台) の写真
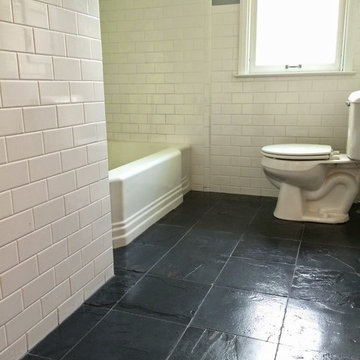
Renovated a classic bungalow bathroom and restored with a beautiful black glossy slate tile and white subway tile for the walls. A beautiful bathroom that matches the feel of the home.
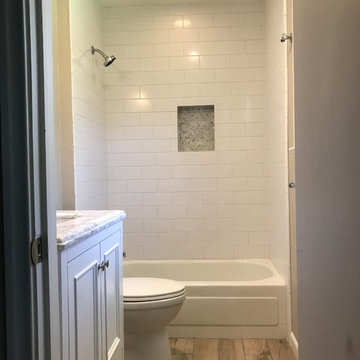
ダラスにあるお手頃価格の小さなコンテンポラリースタイルのおしゃれなマスターバスルーム (白いキャビネット、ドロップイン型浴槽、シャワー付き浴槽 、分離型トイレ、白いタイル、サブウェイタイル、グレーの壁、セラミックタイルの床、珪岩の洗面台、マルチカラーの床、シャワーカーテン) の写真

シカゴにあるお手頃価格の中くらいなトランジショナルスタイルのおしゃれなバスルーム (浴槽なし) (シェーカースタイル扉のキャビネット、白い壁、アンダーカウンター洗面器、白い洗面カウンター、グレーのキャビネット、ドロップイン型浴槽、シャワー付き浴槽 、分離型トイレ、黒いタイル、テラコッタタイル、ライムストーンの床、クオーツストーンの洗面台、グレーの床、シャワーカーテン、洗面台2つ、造り付け洗面台) の写真

Stephen L
サンフランシスコにある低価格の小さなトラディショナルスタイルのおしゃれなバスルーム (浴槽なし) (レイズドパネル扉のキャビネット、ヴィンテージ仕上げキャビネット、ドロップイン型浴槽、オープン型シャワー、分離型トイレ、グレーのタイル、セラミックタイル、白い壁、セラミックタイルの床、コンソール型シンク、コンクリートの洗面台、ベージュの床、シャワーカーテン) の写真
サンフランシスコにある低価格の小さなトラディショナルスタイルのおしゃれなバスルーム (浴槽なし) (レイズドパネル扉のキャビネット、ヴィンテージ仕上げキャビネット、ドロップイン型浴槽、オープン型シャワー、分離型トイレ、グレーのタイル、セラミックタイル、白い壁、セラミックタイルの床、コンソール型シンク、コンクリートの洗面台、ベージュの床、シャワーカーテン) の写真
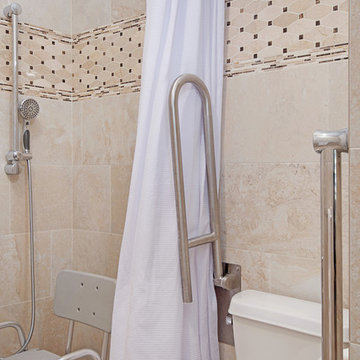
We created this beautiful accessible bathroom in Carlsbad to give our client a more functional space. We designed this unique bath, specific to the client's specifications to make it more wheel chair accessible. Features such as the roll in shower, roll up vanity and the ability to use her chair for flexibility over the fixed wall mounted seat allow her to be more independent in this bathroom. Safety was another significant factor for the room. We added support bars in all areas and with maximum flexibility to allow the client to perform all bathing functions independently, and all were positioned after carefully recreating her movements. We met the objectives of functionality and safety without compromising beauty in this aging in place bathroom. Travertine-look porcelain tile was used in a large format on the shower walls to minimize grout lines and maximize ease of maintenance. A crema marfil marble mosaic in an elongated hex pattern was used in the shower room for it’s beauty and flexibility in sloped shower. A custom cabinet was made to the height ideal for our client’s use of the sink and a protective panel placed over the pea trap.

ダラスにある広いトラディショナルスタイルのおしゃれなバスルーム (浴槽なし) (レイズドパネル扉のキャビネット、茶色いキャビネット、ドロップイン型浴槽、アルコーブ型シャワー、分離型トイレ、ベージュのタイル、石タイル、ベージュの壁、セラミックタイルの床、オーバーカウンターシンク、ラミネートカウンター、ベージュの床、シャワーカーテン、ベージュのカウンター) の写真

Abraham Paulin Photography
サンフランシスコにあるヴィクトリアン調のおしゃれな浴室 (青いキャビネット、ドロップイン型浴槽、シャワー付き浴槽 、白いタイル、サブウェイタイル、白い壁、一体型シンク、黒い床、シャワーカーテン、フラットパネル扉のキャビネット) の写真
サンフランシスコにあるヴィクトリアン調のおしゃれな浴室 (青いキャビネット、ドロップイン型浴槽、シャワー付き浴槽 、白いタイル、サブウェイタイル、白い壁、一体型シンク、黒い床、シャワーカーテン、フラットパネル扉のキャビネット) の写真
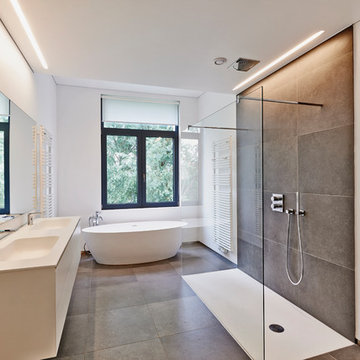
Rénovation de cette très belle salle de bain à Dijon.
ディジョンにあるお手頃価格の中くらいなコンテンポラリースタイルのおしゃれなマスターバスルーム (白いキャビネット、ドロップイン型浴槽、オープン型シャワー、壁掛け式トイレ、グレーのタイル、セラミックタイル、白い壁、セラミックタイルの床、コンソール型シンク、オニキスの洗面台、グレーの床、シャワーカーテン、白い洗面カウンター) の写真
ディジョンにあるお手頃価格の中くらいなコンテンポラリースタイルのおしゃれなマスターバスルーム (白いキャビネット、ドロップイン型浴槽、オープン型シャワー、壁掛け式トイレ、グレーのタイル、セラミックタイル、白い壁、セラミックタイルの床、コンソール型シンク、オニキスの洗面台、グレーの床、シャワーカーテン、白い洗面カウンター) の写真
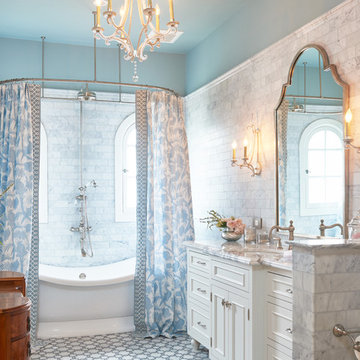
Peter Valli
ロサンゼルスにあるラグジュアリーなトラディショナルスタイルのおしゃれなマスターバスルーム (白いキャビネット、置き型浴槽、グレーのタイル、石タイル、青い壁、モザイクタイル、アンダーカウンター洗面器、大理石の洗面台、シャワー付き浴槽 、シャワーカーテン、落し込みパネル扉のキャビネット) の写真
ロサンゼルスにあるラグジュアリーなトラディショナルスタイルのおしゃれなマスターバスルーム (白いキャビネット、置き型浴槽、グレーのタイル、石タイル、青い壁、モザイクタイル、アンダーカウンター洗面器、大理石の洗面台、シャワー付き浴槽 、シャワーカーテン、落し込みパネル扉のキャビネット) の写真

Building a 7,000-square-foot dream home is no small feat. This young family hired us to design all of the cabinetry and custom built-ins throughout the home, to provide a fun new color scheme, and to design a kitchen that was totally functional for their family and guests.
ベージュの浴室・バスルーム (ドロップイン型浴槽、置き型浴槽、シャワーカーテン) の写真
1