浴室・バスルーム (コーナー型浴槽、シャワーカーテン) の写真
絞り込み:
資材コスト
並び替え:今日の人気順
写真 1〜20 枚目(全 646 枚)
1/3

his Mid-town Ventura guest bath was in desperate need of remodeling. The alcove (3 sided) tub completely closed off the already small space. We knocked out that wing wall, picked a light and bright palette which gave us an opportunity to pick a fun and adventurous floor! Click through to see the dramatic before and after photos! If you are interested in remodeling your home, or know someone who is, I serve all of Ventura County. Designer: Crickett Kinser Design Firm: Kitchen Places Ventura Photo Credits: UpMarket Photo
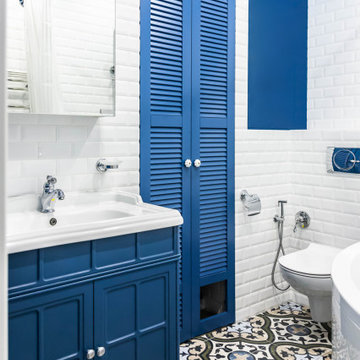
モスクワにあるお手頃価格の中くらいなトランジショナルスタイルのおしゃれなマスターバスルーム (ルーバー扉のキャビネット、青いキャビネット、コーナー型浴槽、シャワー付き浴槽 、壁掛け式トイレ、白いタイル、セラミックタイル、青い壁、磁器タイルの床、マルチカラーの床、シャワーカーテン) の写真
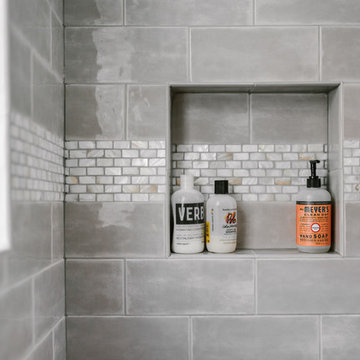
This Chicago bathroom was designed to bring light to this dark basement space. This is a premium look on a very reasonable budget- exactly what this client was looking for.
Project designed by Skokie renovation firm, Chi Renovation & Design - general contractors, kitchen and bath remodelers, and design & build company. They serve the Chicago area and its surrounding suburbs, with an emphasis on the North Side and North Shore. You'll find their work from the Loop through Lincoln Park, Skokie, Evanston, Wilmette, and all the way up to Lake Forest.
For more about Chi Renovation & Design, click here: https://www.chirenovation.com/
To learn more about this project, click here: https://www.chirenovation.com/portfolio/chicago-basement-bathroom/#basement-renovation

ニューヨークにある低価格の小さなコンテンポラリースタイルのおしゃれなバスルーム (浴槽なし) (サブウェイタイル、白い壁、モザイクタイル、グレーの床、フラットパネル扉のキャビネット、白いキャビネット、コーナー型浴槽、シャワー付き浴槽 、白いタイル、コンソール型シンク、シャワーカーテン、アクセントウォール) の写真

Photo Credit: Pura Soul Photography
サンディエゴにあるラグジュアリーな小さなカントリー風のおしゃれな子供用バスルーム (フラットパネル扉のキャビネット、中間色木目調キャビネット、コーナー型浴槽、アルコーブ型シャワー、分離型トイレ、白いタイル、サブウェイタイル、白い壁、磁器タイルの床、コンソール型シンク、クオーツストーンの洗面台、黒い床、シャワーカーテン、白い洗面カウンター) の写真
サンディエゴにあるラグジュアリーな小さなカントリー風のおしゃれな子供用バスルーム (フラットパネル扉のキャビネット、中間色木目調キャビネット、コーナー型浴槽、アルコーブ型シャワー、分離型トイレ、白いタイル、サブウェイタイル、白い壁、磁器タイルの床、コンソール型シンク、クオーツストーンの洗面台、黒い床、シャワーカーテン、白い洗面カウンター) の写真
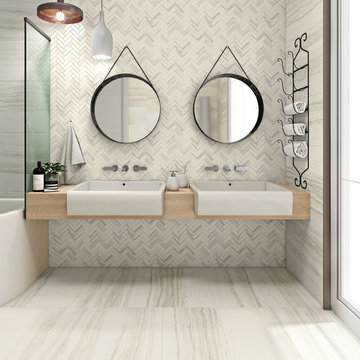
ダラスにある低価格の中くらいなモダンスタイルのおしゃれなマスターバスルーム (コーナー型浴槽、シャワー付き浴槽 、白いタイル、磁器タイル、白い壁、磁器タイルの床、白い床、シャワーカーテン) の写真
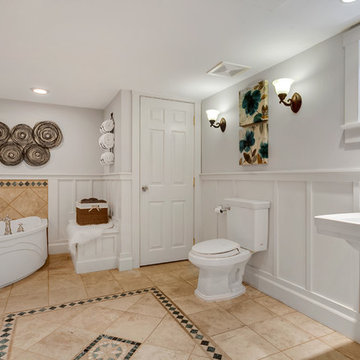
A bright and airy all-white bathroom.
シアトルにある広いトラディショナルスタイルのおしゃれな浴室 (落し込みパネル扉のキャビネット、白いキャビネット、コーナー型浴槽、白いタイル、白い壁、セラミックタイルの床、白い床、シャワーカーテン、白い洗面カウンター) の写真
シアトルにある広いトラディショナルスタイルのおしゃれな浴室 (落し込みパネル扉のキャビネット、白いキャビネット、コーナー型浴槽、白いタイル、白い壁、セラミックタイルの床、白い床、シャワーカーテン、白い洗面カウンター) の写真
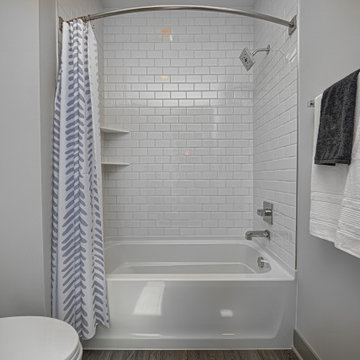
Explore urban luxury living in this new build along the scenic Midland Trace Trail, featuring modern industrial design, high-end finishes, and breathtaking views.
Exuding elegance, this bathroom features a spacious vanity complemented by a round mirror, a bathtub, and elegant subway tiles, creating a serene retreat.
Project completed by Wendy Langston's Everything Home interior design firm, which serves Carmel, Zionsville, Fishers, Westfield, Noblesville, and Indianapolis.
For more about Everything Home, see here: https://everythinghomedesigns.com/
To learn more about this project, see here:
https://everythinghomedesigns.com/portfolio/midland-south-luxury-townhome-westfield/
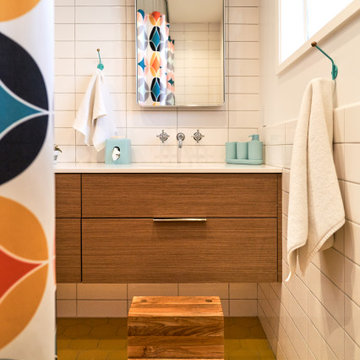
Reminicient of the original yellow tiled bathroom, this space was boldly reimagined. New water saving plumbing fixtures, an expansive vanity with double sinks, and mod details and accessories compliment this sophisticated yet playful bathroom for kids and adults alike.
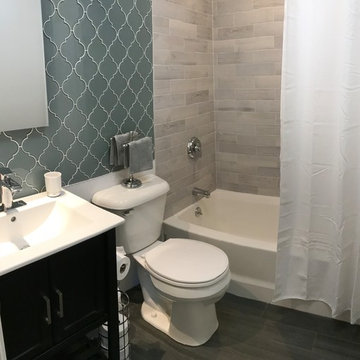
Small full-bath remodel we completed last year in 2017. Loved the glass tile which added a lot of visual interest and made a small space feel larger.
高級な小さなトランジショナルスタイルのおしゃれなマスターバスルーム (コーナー型浴槽、コーナー設置型シャワー、一体型トイレ 、青いタイル、ガラスタイル、磁器タイルの床、茶色い床、シャワーカーテン) の写真
高級な小さなトランジショナルスタイルのおしゃれなマスターバスルーム (コーナー型浴槽、コーナー設置型シャワー、一体型トイレ 、青いタイル、ガラスタイル、磁器タイルの床、茶色い床、シャワーカーテン) の写真
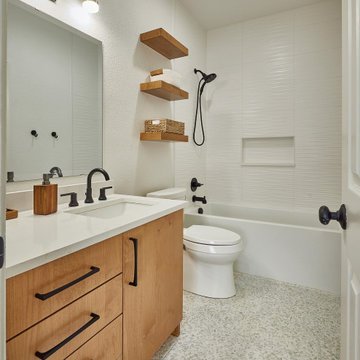
Light Wood cabinet, white countertop, drop in sinks, 2 piece commode, tub/shower combination
ダラスにあるモダンスタイルのおしゃれな浴室 (フラットパネル扉のキャビネット、淡色木目調キャビネット、コーナー型浴槽、シャワー付き浴槽 、分離型トイレ、白いタイル、セラミックタイル、白い壁、テラゾーの床、アンダーカウンター洗面器、珪岩の洗面台、マルチカラーの床、シャワーカーテン、白い洗面カウンター、洗面台2つ、造り付け洗面台) の写真
ダラスにあるモダンスタイルのおしゃれな浴室 (フラットパネル扉のキャビネット、淡色木目調キャビネット、コーナー型浴槽、シャワー付き浴槽 、分離型トイレ、白いタイル、セラミックタイル、白い壁、テラゾーの床、アンダーカウンター洗面器、珪岩の洗面台、マルチカラーの床、シャワーカーテン、白い洗面カウンター、洗面台2つ、造り付け洗面台) の写真
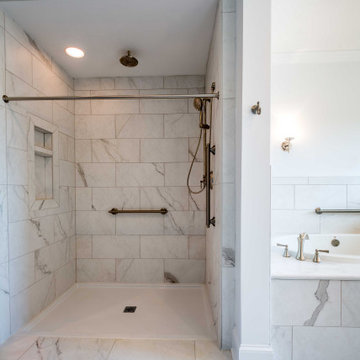
Custom master bathroom with natural lighting.
アトランタにあるお手頃価格の中くらいなトラディショナルスタイルのおしゃれなマスターバスルーム (落し込みパネル扉のキャビネット、濃色木目調キャビネット、コーナー型浴槽、アルコーブ型シャワー、一体型トイレ 、白いタイル、モザイクタイル、白い壁、モザイクタイル、一体型シンク、ライムストーンの洗面台、白い床、シャワーカーテン、白い洗面カウンター、洗面台1つ、造り付け洗面台) の写真
アトランタにあるお手頃価格の中くらいなトラディショナルスタイルのおしゃれなマスターバスルーム (落し込みパネル扉のキャビネット、濃色木目調キャビネット、コーナー型浴槽、アルコーブ型シャワー、一体型トイレ 、白いタイル、モザイクタイル、白い壁、モザイクタイル、一体型シンク、ライムストーンの洗面台、白い床、シャワーカーテン、白い洗面カウンター、洗面台1つ、造り付け洗面台) の写真
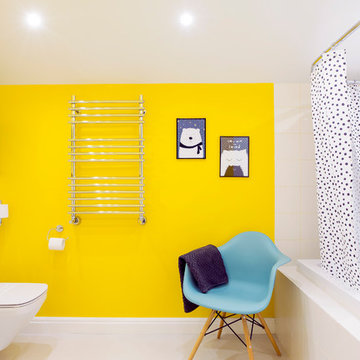
モスクワにあるお手頃価格の広いコンテンポラリースタイルのおしゃれなバスルーム (浴槽なし) (フラットパネル扉のキャビネット、白いキャビネット、コーナー型浴槽、シャワー付き浴槽 、壁掛け式トイレ、白いタイル、黄色い壁、白い床、シャワーカーテン) の写真
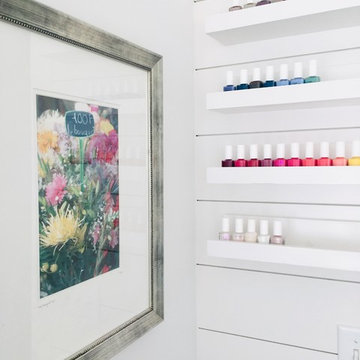
Designed and Styled by MM Accents
Photo Cred to Drew Castelhano
Luxury Vinyl Tile Flooring by Mohawk. Schoolhouse light Fixture by Capital Lighting. Delta Bathroom Faucet in polished Chrome. Cabinetry hardware by Martha Stewart. Custom Shelving for Nail Polish by Easy.
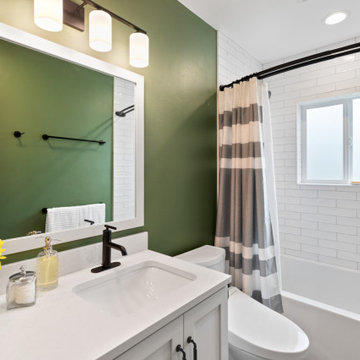
他の地域にあるお手頃価格の小さなおしゃれな浴室 (白いキャビネット、コーナー型浴槽、シャワー付き浴槽 、ビデ、白いタイル、セラミックタイル、緑の壁、磁器タイルの床、アンダーカウンター洗面器、グレーの床、シャワーカーテン、白い洗面カウンター、洗面台1つ、造り付け洗面台) の写真
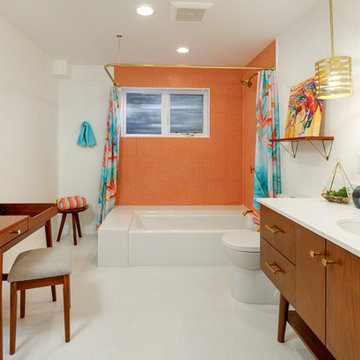
ロサンゼルスにあるミッドセンチュリースタイルのおしゃれな浴室 (フラットパネル扉のキャビネット、中間色木目調キャビネット、コーナー型浴槽、シャワー付き浴槽 、オレンジのタイル、白い壁、アンダーカウンター洗面器、黄色い床、シャワーカーテン) の写真
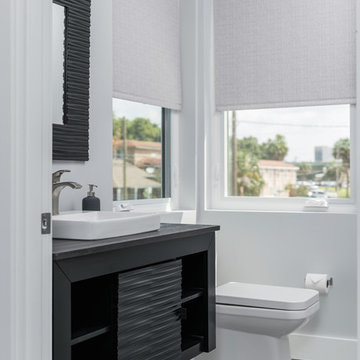
Greg Riegler Photography
他の地域にあるお手頃価格の小さなモダンスタイルのおしゃれな浴室 (レイズドパネル扉のキャビネット、黒いキャビネット、コーナー型浴槽、シャワー付き浴槽 、分離型トイレ、グレーのタイル、グレーの壁、セラミックタイルの床、オーバーカウンターシンク、グレーの床、シャワーカーテン) の写真
他の地域にあるお手頃価格の小さなモダンスタイルのおしゃれな浴室 (レイズドパネル扉のキャビネット、黒いキャビネット、コーナー型浴槽、シャワー付き浴槽 、分離型トイレ、グレーのタイル、グレーの壁、セラミックタイルの床、オーバーカウンターシンク、グレーの床、シャワーカーテン) の写真
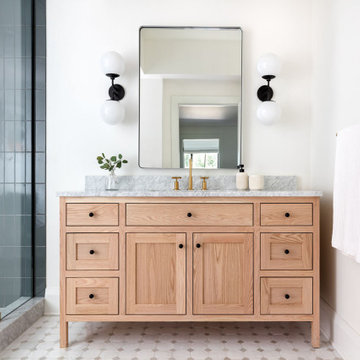
Our Seattle studio designed this stunning 5,000+ square foot Snohomish home to make it comfortable and fun for a wonderful family of six.
On the main level, our clients wanted a mudroom. So we removed an unused hall closet and converted the large full bathroom into a powder room. This allowed for a nice landing space off the garage entrance. We also decided to close off the formal dining room and convert it into a hidden butler's pantry. In the beautiful kitchen, we created a bright, airy, lively vibe with beautiful tones of blue, white, and wood. Elegant backsplash tiles, stunning lighting, and sleek countertops complete the lively atmosphere in this kitchen.
On the second level, we created stunning bedrooms for each member of the family. In the primary bedroom, we used neutral grasscloth wallpaper that adds texture, warmth, and a bit of sophistication to the space creating a relaxing retreat for the couple. We used rustic wood shiplap and deep navy tones to define the boys' rooms, while soft pinks, peaches, and purples were used to make a pretty, idyllic little girls' room.
In the basement, we added a large entertainment area with a show-stopping wet bar, a large plush sectional, and beautifully painted built-ins. We also managed to squeeze in an additional bedroom and a full bathroom to create the perfect retreat for overnight guests.
For the decor, we blended in some farmhouse elements to feel connected to the beautiful Snohomish landscape. We achieved this by using a muted earth-tone color palette, warm wood tones, and modern elements. The home is reminiscent of its spectacular views – tones of blue in the kitchen, primary bathroom, boys' rooms, and basement; eucalyptus green in the kids' flex space; and accents of browns and rust throughout.
---Project designed by interior design studio Kimberlee Marie Interiors. They serve the Seattle metro area including Seattle, Bellevue, Kirkland, Medina, Clyde Hill, and Hunts Point.
For more about Kimberlee Marie Interiors, see here: https://www.kimberleemarie.com/
To learn more about this project, see here:
https://www.kimberleemarie.com/modern-luxury-home-remodel-snohomish
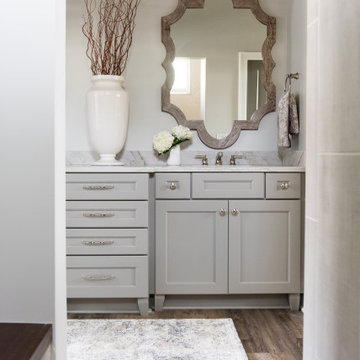
Our Indianapolis studio designed this new construction home for empty nesters. We completed the interior and exterior design for the 4,500 sq ft home. It flaunts an abundance of natural light and elegant finishes.
---
Project completed by Wendy Langston's Everything Home interior design firm, which serves Carmel, Zionsville, Fishers, Westfield, Noblesville, and Indianapolis.
For more about Everything Home, click here: https://everythinghomedesigns.com/
To learn more about this project, click here: https://everythinghomedesigns.com/portfolio/sun-drenched-elegance/
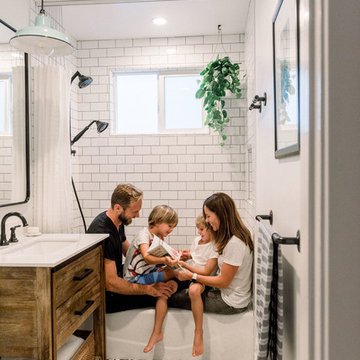
Photo Credit: Pura Soul Photography
サンディエゴにあるラグジュアリーな小さなカントリー風のおしゃれな子供用バスルーム (フラットパネル扉のキャビネット、中間色木目調キャビネット、コーナー型浴槽、アルコーブ型シャワー、分離型トイレ、白いタイル、サブウェイタイル、白い壁、磁器タイルの床、コンソール型シンク、クオーツストーンの洗面台、黒い床、シャワーカーテン、白い洗面カウンター) の写真
サンディエゴにあるラグジュアリーな小さなカントリー風のおしゃれな子供用バスルーム (フラットパネル扉のキャビネット、中間色木目調キャビネット、コーナー型浴槽、アルコーブ型シャワー、分離型トイレ、白いタイル、サブウェイタイル、白い壁、磁器タイルの床、コンソール型シンク、クオーツストーンの洗面台、黒い床、シャワーカーテン、白い洗面カウンター) の写真
浴室・バスルーム (コーナー型浴槽、シャワーカーテン) の写真
1