ラグジュアリーな浴室・バスルーム (コーナー型浴槽、シャワーカーテン) の写真
絞り込み:
資材コスト
並び替え:今日の人気順
写真 1〜20 枚目(全 25 枚)
1/4

Photo Credit: Pura Soul Photography
サンディエゴにあるラグジュアリーな小さなカントリー風のおしゃれなバスルーム (浴槽なし) (フラットパネル扉のキャビネット、中間色木目調キャビネット、コーナー型浴槽、アルコーブ型シャワー、分離型トイレ、白いタイル、サブウェイタイル、白い壁、磁器タイルの床、コンソール型シンク、クオーツストーンの洗面台、黒い床、シャワーカーテン、白い洗面カウンター) の写真
サンディエゴにあるラグジュアリーな小さなカントリー風のおしゃれなバスルーム (浴槽なし) (フラットパネル扉のキャビネット、中間色木目調キャビネット、コーナー型浴槽、アルコーブ型シャワー、分離型トイレ、白いタイル、サブウェイタイル、白い壁、磁器タイルの床、コンソール型シンク、クオーツストーンの洗面台、黒い床、シャワーカーテン、白い洗面カウンター) の写真
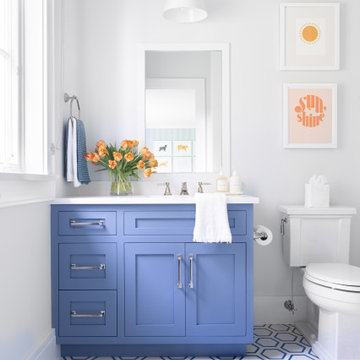
Architecture, Interior Design, Custom Furniture Design & Art Curation by Chango & Co.
ニューヨークにあるラグジュアリーな中くらいなトラディショナルスタイルのおしゃれな子供用バスルーム (落し込みパネル扉のキャビネット、青いキャビネット、コーナー型浴槽、シャワー付き浴槽 、一体型トイレ 、白いタイル、セラミックタイル、白い壁、セメントタイルの床、一体型シンク、大理石の洗面台、青い床、シャワーカーテン、白い洗面カウンター) の写真
ニューヨークにあるラグジュアリーな中くらいなトラディショナルスタイルのおしゃれな子供用バスルーム (落し込みパネル扉のキャビネット、青いキャビネット、コーナー型浴槽、シャワー付き浴槽 、一体型トイレ 、白いタイル、セラミックタイル、白い壁、セメントタイルの床、一体型シンク、大理石の洗面台、青い床、シャワーカーテン、白い洗面カウンター) の写真
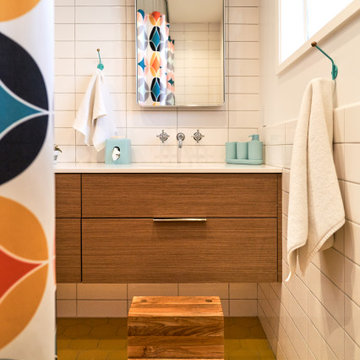
Reminicient of the original yellow tiled bathroom, this space was boldly reimagined. New water saving plumbing fixtures, an expansive vanity with double sinks, and mod details and accessories compliment this sophisticated yet playful bathroom for kids and adults alike.
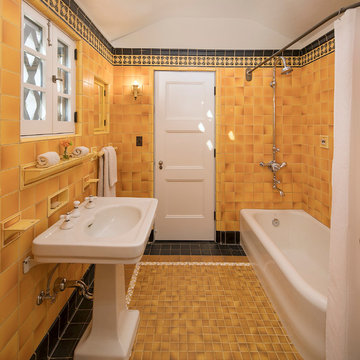
Historic landmark estate restoration with original American Encaustic tile detailing blended seamlessly with custom made ceramic tiles.
Photo by: Jim Bartsch
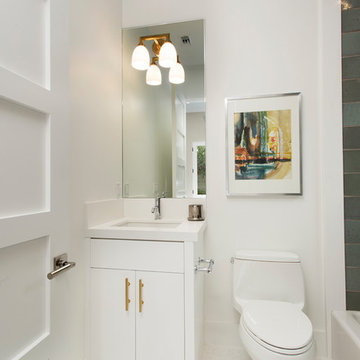
オレンジカウンティにあるラグジュアリーな中くらいなミッドセンチュリースタイルのおしゃれなマスターバスルーム (白いキャビネット、フラットパネル扉のキャビネット、コーナー型浴槽、シャワー付き浴槽 、一体型トイレ 、緑のタイル、セラミックタイル、白い壁、セラミックタイルの床、アンダーカウンター洗面器、クオーツストーンの洗面台、白い床、シャワーカーテン、白い洗面カウンター) の写真
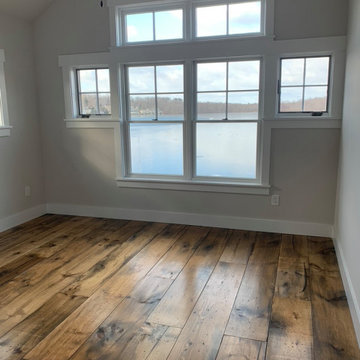
Beautiful view from this rustic bedroom.
ニューヨークにあるラグジュアリーな小さなラスティックスタイルのおしゃれな子供用バスルーム (落し込みパネル扉のキャビネット、濃色木目調キャビネット、コーナー型浴槽、アルコーブ型シャワー、分離型トイレ、グレーのタイル、セラミックタイル、グレーの壁、セラミックタイルの床、アンダーカウンター洗面器、クオーツストーンの洗面台、グレーの床、シャワーカーテン、白い洗面カウンター、洗面台2つ、造り付け洗面台) の写真
ニューヨークにあるラグジュアリーな小さなラスティックスタイルのおしゃれな子供用バスルーム (落し込みパネル扉のキャビネット、濃色木目調キャビネット、コーナー型浴槽、アルコーブ型シャワー、分離型トイレ、グレーのタイル、セラミックタイル、グレーの壁、セラミックタイルの床、アンダーカウンター洗面器、クオーツストーンの洗面台、グレーの床、シャワーカーテン、白い洗面カウンター、洗面台2つ、造り付け洗面台) の写真
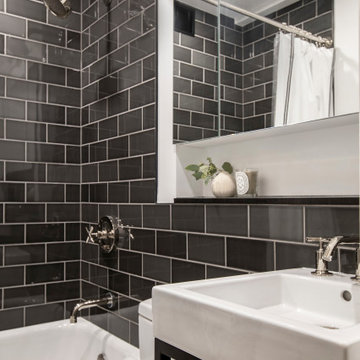
ニューヨークにあるラグジュアリーな小さなコンテンポラリースタイルのおしゃれな浴室 (オープンシェルフ、黒いキャビネット、コーナー型浴槽、シャワー付き浴槽 、一体型トイレ 、黒いタイル、磁器タイル、白い壁、磁器タイルの床、コンソール型シンク、黒い床、シャワーカーテン、洗面台1つ、独立型洗面台) の写真
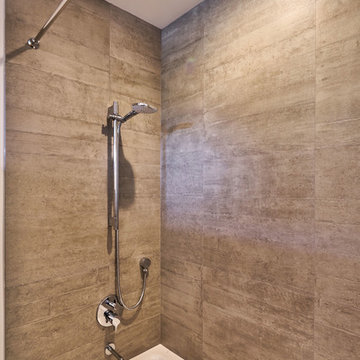
Bathroom next to craft room has a farmhouse sink for cleaning art supplies. To continue the farmhouse theme, the cabinets are made of hickory wood. The cabinet handles and mirror are just about to be installed.
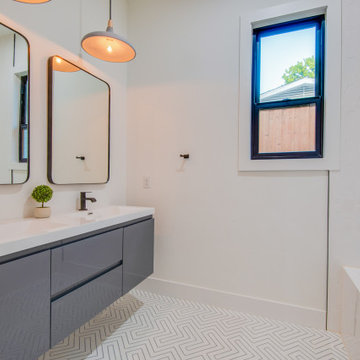
Modern spare bath with sleek, geometric, modern and industrial finishes
ダラスにあるラグジュアリーな中くらいなモダンスタイルのおしゃれな子供用バスルーム (グレーのキャビネット、コーナー型浴槽、オープン型シャワー、一体型トイレ 、白いタイル、スレートタイル、白い壁、大理石の床、オーバーカウンターシンク、人工大理石カウンター、白い床、シャワーカーテン、白い洗面カウンター、洗面台2つ、フローティング洗面台) の写真
ダラスにあるラグジュアリーな中くらいなモダンスタイルのおしゃれな子供用バスルーム (グレーのキャビネット、コーナー型浴槽、オープン型シャワー、一体型トイレ 、白いタイル、スレートタイル、白い壁、大理石の床、オーバーカウンターシンク、人工大理石カウンター、白い床、シャワーカーテン、白い洗面カウンター、洗面台2つ、フローティング洗面台) の写真
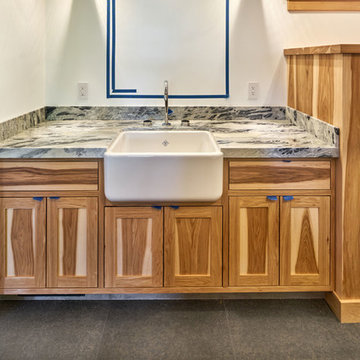
Bathroom next to craft room has a farmhouse sink for cleaning art supplies. To continue the farmhouse theme, the cabinets are made of hickory wood. The cabinet handles and mirror are just about to be installed.
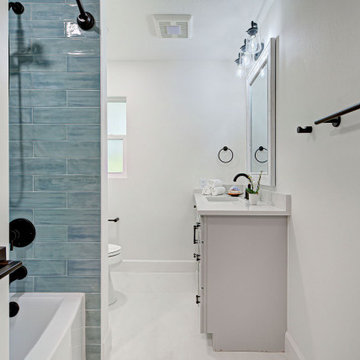
Guest bathroom entrance
タンパにあるラグジュアリーな中くらいなコンテンポラリースタイルのおしゃれな子供用バスルーム (シェーカースタイル扉のキャビネット、コーナー型浴槽、シャワー付き浴槽 、青いタイル、セラミックタイル、白い壁、セラミックタイルの床、アンダーカウンター洗面器、グレーの床、シャワーカーテン、造り付け洗面台) の写真
タンパにあるラグジュアリーな中くらいなコンテンポラリースタイルのおしゃれな子供用バスルーム (シェーカースタイル扉のキャビネット、コーナー型浴槽、シャワー付き浴槽 、青いタイル、セラミックタイル、白い壁、セラミックタイルの床、アンダーカウンター洗面器、グレーの床、シャワーカーテン、造り付け洗面台) の写真
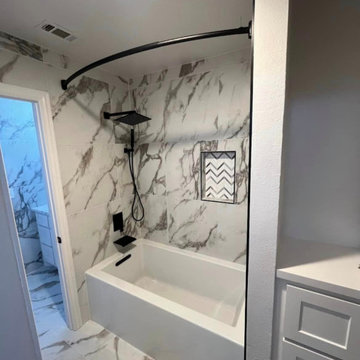
Every detail is considered, from the meticulously polished chrome or gold-plated fixtures to the hand-finished surfaces. The bathtub is available in an array of finishes, allowing you to customize it to seamlessly match your bathroom decor. The luxurious finishes not only enhance the aesthetic appeal but also contribute to the overall sense of opulence.
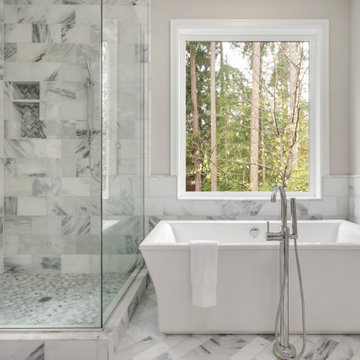
Nestled in the charming city of Powell, Ohio, the "Serenity Flow" project transforms a conventional master bathroom into a luxurious retreat, featuring an advanced body spray shower system. This renovation focuses on creating a spa-like atmosphere, where functionality meets relaxation, crafting an escape within the comfort of home. Designed for homeowners seeking a sanctuary to unwind, this master bath offers the ultimate showering experience, combining modern technology with timeless aesthetics.
Design Highlights:
Body Spray Shower System: At the heart of the renovation is a state-of-the-art body spray shower system, designed to envelop the body in a comforting embrace of water. Adjustable body jets, combined with a rain shower head, deliver a fully immersive experience, customizable to each user’s preference for intensity and temperature.
Elegant Aesthetics: The shower area is encased in frameless glass, accentuating the open, airy feel of the space. The walls and floors are adorned with premium marble tiles, creating a seamless look that elevates the overall design. Brushed nickel fixtures add a touch of sophistication, perfectly complementing the neutral color palette.
Integrated Lighting: Soft, recessed LED lighting is strategically placed to enhance the serene atmosphere. Dimmable controls allow for adjustable lighting levels, ensuring the space can be tailored to various moods and times of the day.
Functional Elegance: The master bath also features a double vanity with ample storage, a freestanding soaking tub, and a private toilet area. Each element is carefully selected to maintain the balance between beauty and practicality, ensuring the space is both inviting and efficient.
Project Execution:
The transformation of the Powell, Ohio master bath into the "Serenity Flow" oasis was executed with meticulous attention to detail. From the initial design phase to the final touches, every aspect was crafted to achieve a harmonious blend of luxury and comfort. The body spray shower system, serving as the centerpiece, required precise installation and integration with the bathroom's existing plumbing framework, showcasing the skill and expertise of our team.
The Outcome:
"Serenity Flow" emerges as a beacon of relaxation and rejuvenation. This master bath renovation in Powell, Ohio, redefines the concept of a private retreat, offering homeowners an exclusive spa experience every day. The combination of the advanced body spray shower system with the elegant design elements ensures this master bath is not just a functional space but a haven of tranquility.
Reflections:
This project illustrates the transformative power of thoughtful design and innovative technology in creating spaces that nurture the body and soul. The "Serenity Flow" master bath in Powell, Ohio, stands as a testament to our commitment to delivering bespoke living experiences, where every detail contributes to the well-being and comfort of the homeowners.

Photo Credit: Pura Soul Photography
サンディエゴにあるラグジュアリーな小さなカントリー風のおしゃれな子供用バスルーム (フラットパネル扉のキャビネット、中間色木目調キャビネット、コーナー型浴槽、アルコーブ型シャワー、分離型トイレ、白いタイル、サブウェイタイル、白い壁、磁器タイルの床、コンソール型シンク、クオーツストーンの洗面台、黒い床、シャワーカーテン、白い洗面カウンター) の写真
サンディエゴにあるラグジュアリーな小さなカントリー風のおしゃれな子供用バスルーム (フラットパネル扉のキャビネット、中間色木目調キャビネット、コーナー型浴槽、アルコーブ型シャワー、分離型トイレ、白いタイル、サブウェイタイル、白い壁、磁器タイルの床、コンソール型シンク、クオーツストーンの洗面台、黒い床、シャワーカーテン、白い洗面カウンター) の写真
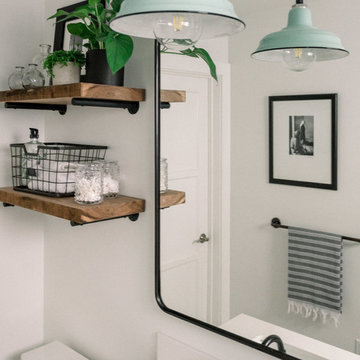
Photo Credit: Pura Soul Photography
サンディエゴにあるラグジュアリーな小さなカントリー風のおしゃれな子供用バスルーム (フラットパネル扉のキャビネット、中間色木目調キャビネット、コーナー型浴槽、アルコーブ型シャワー、分離型トイレ、白いタイル、サブウェイタイル、白い壁、磁器タイルの床、コンソール型シンク、クオーツストーンの洗面台、黒い床、シャワーカーテン、白い洗面カウンター) の写真
サンディエゴにあるラグジュアリーな小さなカントリー風のおしゃれな子供用バスルーム (フラットパネル扉のキャビネット、中間色木目調キャビネット、コーナー型浴槽、アルコーブ型シャワー、分離型トイレ、白いタイル、サブウェイタイル、白い壁、磁器タイルの床、コンソール型シンク、クオーツストーンの洗面台、黒い床、シャワーカーテン、白い洗面カウンター) の写真
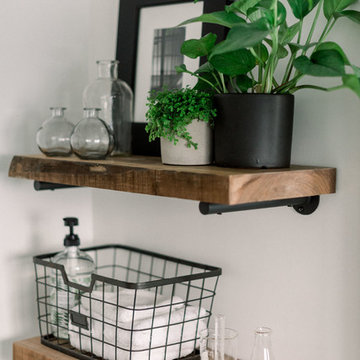
Photo Credit: Pura Soul Photography
サンディエゴにあるラグジュアリーな小さなカントリー風のおしゃれな子供用バスルーム (フラットパネル扉のキャビネット、中間色木目調キャビネット、コーナー型浴槽、アルコーブ型シャワー、分離型トイレ、白いタイル、サブウェイタイル、白い壁、磁器タイルの床、コンソール型シンク、クオーツストーンの洗面台、黒い床、シャワーカーテン、白い洗面カウンター) の写真
サンディエゴにあるラグジュアリーな小さなカントリー風のおしゃれな子供用バスルーム (フラットパネル扉のキャビネット、中間色木目調キャビネット、コーナー型浴槽、アルコーブ型シャワー、分離型トイレ、白いタイル、サブウェイタイル、白い壁、磁器タイルの床、コンソール型シンク、クオーツストーンの洗面台、黒い床、シャワーカーテン、白い洗面カウンター) の写真
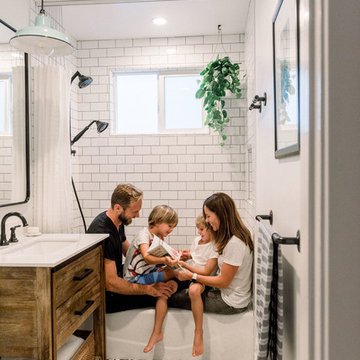
Photo Credit: Pura Soul Photography
サンディエゴにあるラグジュアリーな小さなカントリー風のおしゃれな子供用バスルーム (フラットパネル扉のキャビネット、中間色木目調キャビネット、コーナー型浴槽、アルコーブ型シャワー、分離型トイレ、白いタイル、サブウェイタイル、白い壁、磁器タイルの床、コンソール型シンク、クオーツストーンの洗面台、黒い床、シャワーカーテン、白い洗面カウンター) の写真
サンディエゴにあるラグジュアリーな小さなカントリー風のおしゃれな子供用バスルーム (フラットパネル扉のキャビネット、中間色木目調キャビネット、コーナー型浴槽、アルコーブ型シャワー、分離型トイレ、白いタイル、サブウェイタイル、白い壁、磁器タイルの床、コンソール型シンク、クオーツストーンの洗面台、黒い床、シャワーカーテン、白い洗面カウンター) の写真

Photo Credit: Pura Soul Photography
サンディエゴにあるラグジュアリーな小さなカントリー風のおしゃれな子供用バスルーム (フラットパネル扉のキャビネット、中間色木目調キャビネット、コーナー型浴槽、アルコーブ型シャワー、分離型トイレ、白いタイル、サブウェイタイル、白い壁、磁器タイルの床、コンソール型シンク、クオーツストーンの洗面台、黒い床、シャワーカーテン、白い洗面カウンター) の写真
サンディエゴにあるラグジュアリーな小さなカントリー風のおしゃれな子供用バスルーム (フラットパネル扉のキャビネット、中間色木目調キャビネット、コーナー型浴槽、アルコーブ型シャワー、分離型トイレ、白いタイル、サブウェイタイル、白い壁、磁器タイルの床、コンソール型シンク、クオーツストーンの洗面台、黒い床、シャワーカーテン、白い洗面カウンター) の写真

Photo Credit: Pura Soul Photography
サンディエゴにあるラグジュアリーな小さなカントリー風のおしゃれな子供用バスルーム (フラットパネル扉のキャビネット、中間色木目調キャビネット、コーナー型浴槽、アルコーブ型シャワー、分離型トイレ、白いタイル、サブウェイタイル、白い壁、磁器タイルの床、コンソール型シンク、クオーツストーンの洗面台、黒い床、シャワーカーテン、白い洗面カウンター) の写真
サンディエゴにあるラグジュアリーな小さなカントリー風のおしゃれな子供用バスルーム (フラットパネル扉のキャビネット、中間色木目調キャビネット、コーナー型浴槽、アルコーブ型シャワー、分離型トイレ、白いタイル、サブウェイタイル、白い壁、磁器タイルの床、コンソール型シンク、クオーツストーンの洗面台、黒い床、シャワーカーテン、白い洗面カウンター) の写真
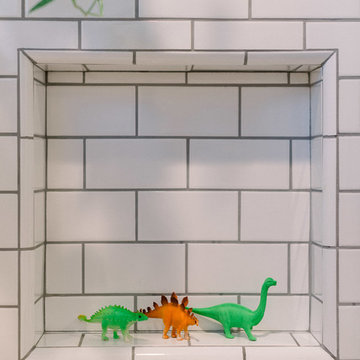
Photo Credit: Pura Soul Photography
サンディエゴにあるラグジュアリーな小さなカントリー風のおしゃれな子供用バスルーム (フラットパネル扉のキャビネット、中間色木目調キャビネット、コーナー型浴槽、アルコーブ型シャワー、分離型トイレ、白いタイル、サブウェイタイル、白い壁、磁器タイルの床、コンソール型シンク、クオーツストーンの洗面台、黒い床、シャワーカーテン、白い洗面カウンター) の写真
サンディエゴにあるラグジュアリーな小さなカントリー風のおしゃれな子供用バスルーム (フラットパネル扉のキャビネット、中間色木目調キャビネット、コーナー型浴槽、アルコーブ型シャワー、分離型トイレ、白いタイル、サブウェイタイル、白い壁、磁器タイルの床、コンソール型シンク、クオーツストーンの洗面台、黒い床、シャワーカーテン、白い洗面カウンター) の写真
ラグジュアリーな浴室・バスルーム (コーナー型浴槽、シャワーカーテン) の写真
1