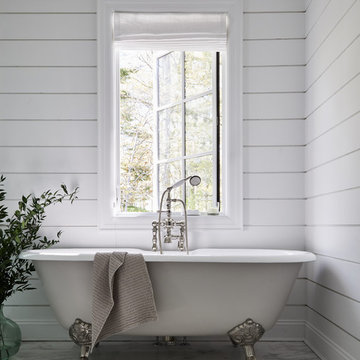浴室・バスルーム (猫足バスタブ、白い壁、黄色い壁) の写真
絞り込み:
資材コスト
並び替え:今日の人気順
写真 1〜20 枚目(全 4,297 枚)
1/4

オースティンにあるお手頃価格の中くらいなカントリー風のおしゃれなバスルーム (浴槽なし) (白いキャビネット、猫足バスタブ、分離型トイレ、白いタイル、サブウェイタイル、白い壁、アンダーカウンター洗面器、大理石の洗面台、開き戸のシャワー、青い床、グレーの洗面カウンター、落し込みパネル扉のキャビネット) の写真

Photo Credit: Emily Redfield
デンバーにあるお手頃価格の小さなトラディショナルスタイルのおしゃれなマスターバスルーム (茶色いキャビネット、猫足バスタブ、シャワー付き浴槽 、白いタイル、サブウェイタイル、白い壁、大理石の洗面台、グレーの床、シャワーカーテン、白い洗面カウンター、アンダーカウンター洗面器、フラットパネル扉のキャビネット) の写真
デンバーにあるお手頃価格の小さなトラディショナルスタイルのおしゃれなマスターバスルーム (茶色いキャビネット、猫足バスタブ、シャワー付き浴槽 、白いタイル、サブウェイタイル、白い壁、大理石の洗面台、グレーの床、シャワーカーテン、白い洗面カウンター、アンダーカウンター洗面器、フラットパネル扉のキャビネット) の写真

Chris Nolasco
ロサンゼルスにある広いトランジショナルスタイルのおしゃれなマスターバスルーム (ヴィンテージ仕上げキャビネット、猫足バスタブ、オープン型シャワー、分離型トイレ、白いタイル、サブウェイタイル、白い壁、大理石の床、アンダーカウンター洗面器、大理石の洗面台、マルチカラーの床、オープンシャワー、マルチカラーの洗面カウンター、落し込みパネル扉のキャビネット) の写真
ロサンゼルスにある広いトランジショナルスタイルのおしゃれなマスターバスルーム (ヴィンテージ仕上げキャビネット、猫足バスタブ、オープン型シャワー、分離型トイレ、白いタイル、サブウェイタイル、白い壁、大理石の床、アンダーカウンター洗面器、大理石の洗面台、マルチカラーの床、オープンシャワー、マルチカラーの洗面カウンター、落し込みパネル扉のキャビネット) の写真

ナッシュビルにある広いカントリー風のおしゃれなマスターバスルーム (シェーカースタイル扉のキャビネット、グレーのキャビネット、猫足バスタブ、白い壁、グレーの床、白い洗面カウンター、コーナー設置型シャワー、コンクリートの床、アンダーカウンター洗面器、開き戸のシャワー) の写真

ロサンゼルスにある高級な中くらいなビーチスタイルのおしゃれなマスターバスルーム (猫足バスタブ、コーナー設置型シャワー、青いタイル、グレーのタイル、サブウェイタイル、白い壁、白いキャビネット、大理石の床、クオーツストーンの洗面台) の写真
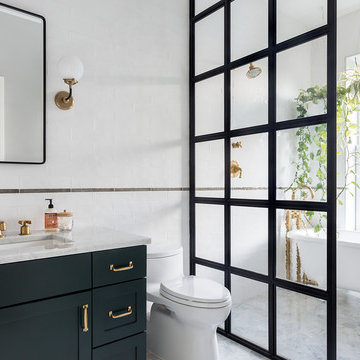
ニューヨークにあるトランジショナルスタイルのおしゃれな浴室 (シェーカースタイル扉のキャビネット、黒いキャビネット、猫足バスタブ、バリアフリー、白いタイル、白い壁、アンダーカウンター洗面器、グレーの床、開き戸のシャワー、グレーの洗面カウンター) の写真

Mark Scowen, Intense Photograpghy
オークランドにあるヴィクトリアン調のおしゃれなマスターバスルーム (黒いキャビネット、猫足バスタブ、シャワー付き浴槽 、ガラスタイル、白い壁、セラミックタイルの床、アンダーカウンター洗面器、レイズドパネル扉のキャビネット) の写真
オークランドにあるヴィクトリアン調のおしゃれなマスターバスルーム (黒いキャビネット、猫足バスタブ、シャワー付き浴槽 、ガラスタイル、白い壁、セラミックタイルの床、アンダーカウンター洗面器、レイズドパネル扉のキャビネット) の写真

The beautiful, old barn on this Topsfield estate was at risk of being demolished. Before approaching Mathew Cummings, the homeowner had met with several architects about the structure, and they had all told her that it needed to be torn down. Thankfully, for the sake of the barn and the owner, Cummings Architects has a long and distinguished history of preserving some of the oldest timber framed homes and barns in the U.S.
Once the homeowner realized that the barn was not only salvageable, but could be transformed into a new living space that was as utilitarian as it was stunning, the design ideas began flowing fast. In the end, the design came together in a way that met all the family’s needs with all the warmth and style you’d expect in such a venerable, old building.
On the ground level of this 200-year old structure, a garage offers ample room for three cars, including one loaded up with kids and groceries. Just off the garage is the mudroom – a large but quaint space with an exposed wood ceiling, custom-built seat with period detailing, and a powder room. The vanity in the powder room features a vanity that was built using salvaged wood and reclaimed bluestone sourced right on the property.
Original, exposed timbers frame an expansive, two-story family room that leads, through classic French doors, to a new deck adjacent to the large, open backyard. On the second floor, salvaged barn doors lead to the master suite which features a bright bedroom and bath as well as a custom walk-in closet with his and hers areas separated by a black walnut island. In the master bath, hand-beaded boards surround a claw-foot tub, the perfect place to relax after a long day.
In addition, the newly restored and renovated barn features a mid-level exercise studio and a children’s playroom that connects to the main house.
From a derelict relic that was slated for demolition to a warmly inviting and beautifully utilitarian living space, this barn has undergone an almost magical transformation to become a beautiful addition and asset to this stately home.

Bold color in a turn-of-the-century home with an odd layout, and beautiful natural light. A two-tone shower room with Kohler fixtures, and a custom walnut vanity shine against traditional hexagon floor pattern. Photography: @erinkonrathphotography Styling: Natalie Marotta Style

アトランタにある小さなエクレクティックスタイルのおしゃれなマスターバスルーム (フラットパネル扉のキャビネット、中間色木目調キャビネット、猫足バスタブ、コーナー設置型シャワー、白い壁、セラミックタイルの床、アンダーカウンター洗面器、大理石の洗面台、白い床、開き戸のシャワー、洗面台1つ、造り付け洗面台) の写真

サンフランシスコにあるコンテンポラリースタイルのおしゃれなマスターバスルーム (落し込みパネル扉のキャビネット、中間色木目調キャビネット、猫足バスタブ、アルコーブ型シャワー、白い壁、アンダーカウンター洗面器、大理石の洗面台、緑の床、オープンシャワー、マルチカラーの洗面カウンター、洗面台1つ、造り付け洗面台) の写真

ワシントンD.C.にある高級な広いカントリー風のおしゃれなマスターバスルーム (フラットパネル扉のキャビネット、茶色いキャビネット、猫足バスタブ、オープン型シャワー、一体型トイレ 、グレーのタイル、セラミックタイル、白い壁、無垢フローリング、オーバーカウンターシンク、クオーツストーンの洗面台、茶色い床、オープンシャワー、白い洗面カウンター、シャワーベンチ、洗面台2つ、フローティング洗面台) の写真
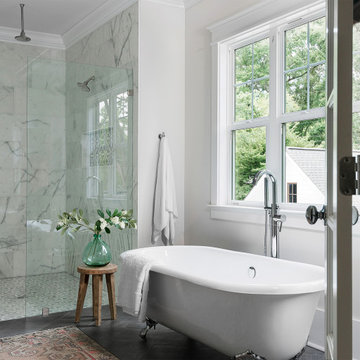
シャーロットにあるお手頃価格のトランジショナルスタイルのおしゃれなマスターバスルーム (猫足バスタブ、コーナー設置型シャワー、白いタイル、白い壁、グレーの床) の写真
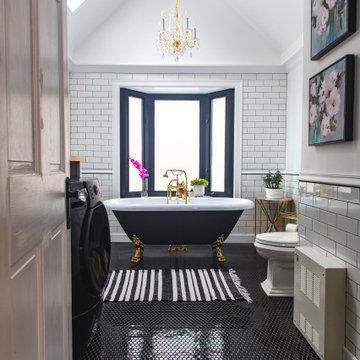
Brownstone Vibe 1st Floor Bath sanctuary. When you place a gold claw foot black tub in this setting, you gain a statement that draws you in and is timeless. The clients rave about their time spent soaking in this beauty.
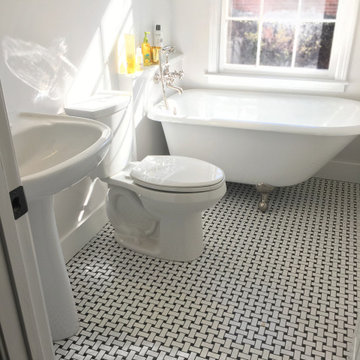
Claw foot tub with black and white weave floor.
アトランタにあるお手頃価格の小さなシャビーシック調のおしゃれなバスルーム (浴槽なし) (白いキャビネット、猫足バスタブ、分離型トイレ、白い壁、セラミックタイルの床、ペデスタルシンク、マルチカラーの床) の写真
アトランタにあるお手頃価格の小さなシャビーシック調のおしゃれなバスルーム (浴槽なし) (白いキャビネット、猫足バスタブ、分離型トイレ、白い壁、セラミックタイルの床、ペデスタルシンク、マルチカラーの床) の写真
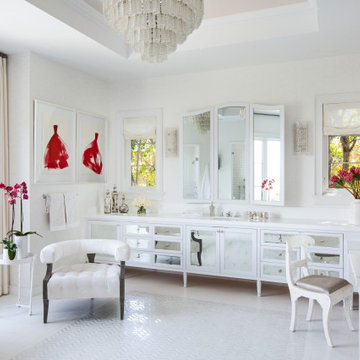
ロサンゼルスにある地中海スタイルのおしゃれなマスターバスルーム (白いキャビネット、猫足バスタブ、白い壁、アンダーカウンター洗面器、白い床、白い洗面カウンター、折り上げ天井、インセット扉のキャビネット) の写真
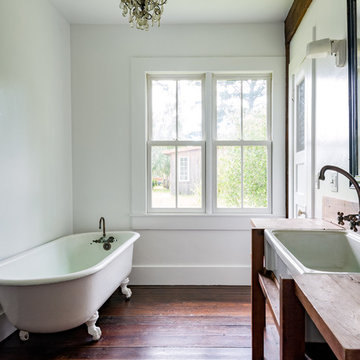
Photo by Bart Edson Photography
Http://www.bartedson.com
サンフランシスコにあるカントリー風のおしゃれな浴室 (オープンシェルフ、中間色木目調キャビネット、猫足バスタブ、白い壁、濃色無垢フローリング、木製洗面台、茶色い床、ブラウンの洗面カウンター) の写真
サンフランシスコにあるカントリー風のおしゃれな浴室 (オープンシェルフ、中間色木目調キャビネット、猫足バスタブ、白い壁、濃色無垢フローリング、木製洗面台、茶色い床、ブラウンの洗面カウンター) の写真

The black and white claw-foot tub creates a focal point beneath the bay window of this master bathroom. Large format subway tile, and black and white patterned tile give this bathroom an eclectic look that's a little farmhouse, a little vintage and a little industrial.
© Lassiter Photography 2018

Photos by Project Focus Photography and designed by Amy Smith
タンパにあるお手頃価格の広いトランジショナルスタイルのおしゃれなマスターバスルーム (シェーカースタイル扉のキャビネット、グレーのキャビネット、猫足バスタブ、白いタイル、磁器タイル、磁器タイルの床、アンダーカウンター洗面器、クオーツストーンの洗面台、白い床、開き戸のシャワー、白い洗面カウンター、洗い場付きシャワー、白い壁) の写真
タンパにあるお手頃価格の広いトランジショナルスタイルのおしゃれなマスターバスルーム (シェーカースタイル扉のキャビネット、グレーのキャビネット、猫足バスタブ、白いタイル、磁器タイル、磁器タイルの床、アンダーカウンター洗面器、クオーツストーンの洗面台、白い床、開き戸のシャワー、白い洗面カウンター、洗い場付きシャワー、白い壁) の写真
浴室・バスルーム (猫足バスタブ、白い壁、黄色い壁) の写真
1
