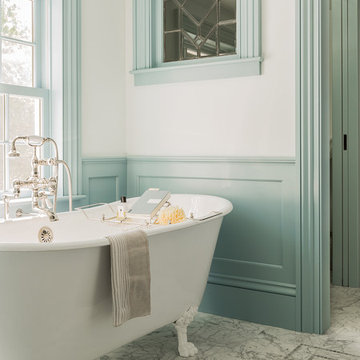浴室・バスルーム (猫足バスタブ、コルクフローリング、大理石の床) の写真
絞り込み:
資材コスト
並び替え:今日の人気順
写真 1〜20 枚目(全 2,392 枚)
1/4

Eric Roth Photography
ボストンにある高級な中くらいなヴィクトリアン調のおしゃれなマスターバスルーム (落し込みパネル扉のキャビネット、白いキャビネット、アルコーブ型シャワー、白いタイル、サブウェイタイル、青い壁、アンダーカウンター洗面器、グレーの床、開き戸のシャワー、猫足バスタブ、大理石の床、クオーツストーンの洗面台、グレーの洗面カウンター) の写真
ボストンにある高級な中くらいなヴィクトリアン調のおしゃれなマスターバスルーム (落し込みパネル扉のキャビネット、白いキャビネット、アルコーブ型シャワー、白いタイル、サブウェイタイル、青い壁、アンダーカウンター洗面器、グレーの床、開き戸のシャワー、猫足バスタブ、大理石の床、クオーツストーンの洗面台、グレーの洗面カウンター) の写真

Chris Nolasco
ロサンゼルスにある広いトランジショナルスタイルのおしゃれなマスターバスルーム (ヴィンテージ仕上げキャビネット、猫足バスタブ、オープン型シャワー、分離型トイレ、白いタイル、サブウェイタイル、白い壁、大理石の床、アンダーカウンター洗面器、大理石の洗面台、マルチカラーの床、オープンシャワー、マルチカラーの洗面カウンター、落し込みパネル扉のキャビネット) の写真
ロサンゼルスにある広いトランジショナルスタイルのおしゃれなマスターバスルーム (ヴィンテージ仕上げキャビネット、猫足バスタブ、オープン型シャワー、分離型トイレ、白いタイル、サブウェイタイル、白い壁、大理石の床、アンダーカウンター洗面器、大理石の洗面台、マルチカラーの床、オープンシャワー、マルチカラーの洗面カウンター、落し込みパネル扉のキャビネット) の写真

A bold blue vanity with gold fixtures throughout give this master bath the elegant update it deserves.
シカゴにある高級な広いトラディショナルスタイルのおしゃれなマスターバスルーム (フラットパネル扉のキャビネット、青いキャビネット、猫足バスタブ、オープン型シャワー、一体型トイレ 、白いタイル、大理石タイル、グレーの壁、大理石の床、オーバーカウンターシンク、クオーツストーンの洗面台、白い床、開き戸のシャワー、白い洗面カウンター、ニッチ、洗面台2つ、独立型洗面台) の写真
シカゴにある高級な広いトラディショナルスタイルのおしゃれなマスターバスルーム (フラットパネル扉のキャビネット、青いキャビネット、猫足バスタブ、オープン型シャワー、一体型トイレ 、白いタイル、大理石タイル、グレーの壁、大理石の床、オーバーカウンターシンク、クオーツストーンの洗面台、白い床、開き戸のシャワー、白い洗面カウンター、ニッチ、洗面台2つ、独立型洗面台) の写真

アトランタにあるトラディショナルスタイルのおしゃれな浴室 (落し込みパネル扉のキャビネット、白いキャビネット、猫足バスタブ、分離型トイレ、マルチカラーの壁、大理石の床、大理石の洗面台、グレーの床、グレーの洗面カウンター) の写真

Builder: Boone Construction
Photographer: M-Buck Studio
This lakefront farmhouse skillfully fits four bedrooms and three and a half bathrooms in this carefully planned open plan. The symmetrical front façade sets the tone by contrasting the earthy textures of shake and stone with a collection of crisp white trim that run throughout the home. Wrapping around the rear of this cottage is an expansive covered porch designed for entertaining and enjoying shaded Summer breezes. A pair of sliding doors allow the interior entertaining spaces to open up on the covered porch for a seamless indoor to outdoor transition.
The openness of this compact plan still manages to provide plenty of storage in the form of a separate butlers pantry off from the kitchen, and a lakeside mudroom. The living room is centrally located and connects the master quite to the home’s common spaces. The master suite is given spectacular vistas on three sides with direct access to the rear patio and features two separate closets and a private spa style bath to create a luxurious master suite. Upstairs, you will find three additional bedrooms, one of which a private bath. The other two bedrooms share a bath that thoughtfully provides privacy between the shower and vanity.

Clawfoot tub by Waterworks in an elegant master bathroom in a major remodel of a traditional Palo Alto home. This freestanding tub was painted a custom color on site. Notice the decorative tile border on the wainscot. A ledge allows room for a sculpture. There is both recessed lighting and surface-mounted lighting as the custom vanity made of cherry wood has shaded wall sconces.
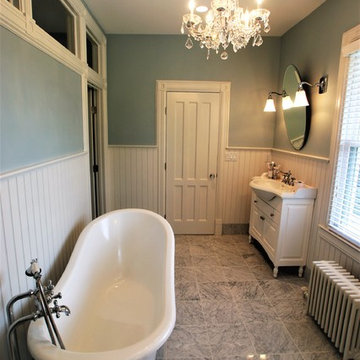
Victorian styled master bathroom with claw foot tub that is enhanced by a crystal chandelier. Wall sconces flank the oval mirror over the vanity.
The blue colored walls only enhance the tile floor and white plumbing fixtures. The walls are lined with white wainscoting and the floor with marble tile.

Photographer: Victor Wahby
ニューヨークにあるラグジュアリーな広いトラディショナルスタイルのおしゃれなマスターバスルーム (落し込みパネル扉のキャビネット、緑のキャビネット、猫足バスタブ、コーナー設置型シャワー、分離型トイレ、白いタイル、グレーの壁、大理石の床、アンダーカウンター洗面器、大理石の洗面台、大理石タイル) の写真
ニューヨークにあるラグジュアリーな広いトラディショナルスタイルのおしゃれなマスターバスルーム (落し込みパネル扉のキャビネット、緑のキャビネット、猫足バスタブ、コーナー設置型シャワー、分離型トイレ、白いタイル、グレーの壁、大理石の床、アンダーカウンター洗面器、大理石の洗面台、大理石タイル) の写真

Design & Build Team: Anchor Builders,
Photographer: Andrea Rugg Photography
ミネアポリスにある高級な広いトラディショナルスタイルのおしゃれなマスターバスルーム (落し込みパネル扉のキャビネット、白いキャビネット、猫足バスタブ、大理石の床、クオーツストーンの洗面台、シャワー付き浴槽 、グレーの壁、コンソール型シンク、石タイル、白いタイル) の写真
ミネアポリスにある高級な広いトラディショナルスタイルのおしゃれなマスターバスルーム (落し込みパネル扉のキャビネット、白いキャビネット、猫足バスタブ、大理石の床、クオーツストーンの洗面台、シャワー付き浴槽 、グレーの壁、コンソール型シンク、石タイル、白いタイル) の写真
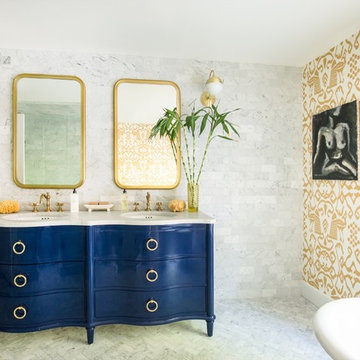
JANE BEILES
ニューヨークにあるラグジュアリーな広いトランジショナルスタイルのおしゃれなマスターバスルーム (家具調キャビネット、青いキャビネット、猫足バスタブ、コーナー設置型シャワー、白いタイル、石タイル、大理石の床、アンダーカウンター洗面器、大理石の洗面台、マルチカラーの壁、グレーの床) の写真
ニューヨークにあるラグジュアリーな広いトランジショナルスタイルのおしゃれなマスターバスルーム (家具調キャビネット、青いキャビネット、猫足バスタブ、コーナー設置型シャワー、白いタイル、石タイル、大理石の床、アンダーカウンター洗面器、大理石の洗面台、マルチカラーの壁、グレーの床) の写真

ロサンゼルスにある高級な中くらいなビーチスタイルのおしゃれなマスターバスルーム (猫足バスタブ、コーナー設置型シャワー、青いタイル、グレーのタイル、サブウェイタイル、白い壁、白いキャビネット、大理石の床、クオーツストーンの洗面台) の写真
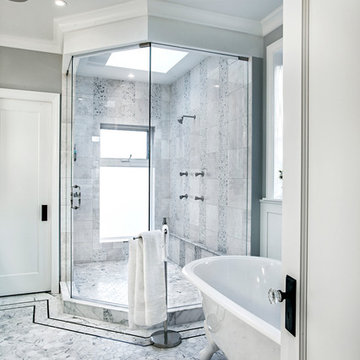
Traditionally detailed master bathroom
シカゴにある広いトラディショナルスタイルのおしゃれなマスターバスルーム (アンダーカウンター洗面器、落し込みパネル扉のキャビネット、白いキャビネット、大理石の洗面台、猫足バスタブ、コーナー設置型シャワー、分離型トイレ、白いタイル、モザイクタイル、グレーの壁、大理石の床) の写真
シカゴにある広いトラディショナルスタイルのおしゃれなマスターバスルーム (アンダーカウンター洗面器、落し込みパネル扉のキャビネット、白いキャビネット、大理石の洗面台、猫足バスタブ、コーナー設置型シャワー、分離型トイレ、白いタイル、モザイクタイル、グレーの壁、大理石の床) の写真
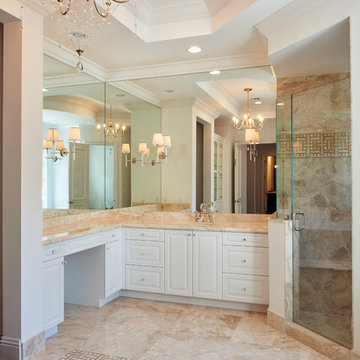
Robert Madrid
マイアミにあるお手頃価格の広いトランジショナルスタイルのおしゃれなマスターバスルーム (アンダーカウンター洗面器、レイズドパネル扉のキャビネット、白いキャビネット、御影石の洗面台、猫足バスタブ、コーナー設置型シャワー、ベージュのタイル、白い壁、大理石の床) の写真
マイアミにあるお手頃価格の広いトランジショナルスタイルのおしゃれなマスターバスルーム (アンダーカウンター洗面器、レイズドパネル扉のキャビネット、白いキャビネット、御影石の洗面台、猫足バスタブ、コーナー設置型シャワー、ベージュのタイル、白い壁、大理石の床) の写真
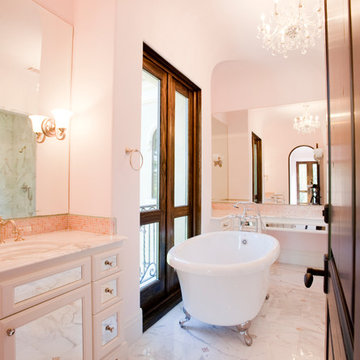
Photography: Julie Soefer
ヒューストンにあるラグジュアリーな巨大な地中海スタイルのおしゃれな子供用バスルーム (ベッセル式洗面器、ガラス扉のキャビネット、白いキャビネット、大理石の洗面台、猫足バスタブ、アルコーブ型シャワー、分離型トイレ、白いタイル、石タイル、ピンクの壁、大理石の床) の写真
ヒューストンにあるラグジュアリーな巨大な地中海スタイルのおしゃれな子供用バスルーム (ベッセル式洗面器、ガラス扉のキャビネット、白いキャビネット、大理石の洗面台、猫足バスタブ、アルコーブ型シャワー、分離型トイレ、白いタイル、石タイル、ピンクの壁、大理石の床) の写真
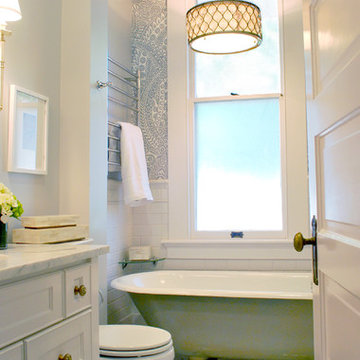
Bath design by BRADSHAW DESIGNS San Antonio, Photography by Jennifer Siu-Rivera
オースティンにある小さなエクレクティックスタイルのおしゃれな浴室 (アンダーカウンター洗面器、家具調キャビネット、白いキャビネット、大理石の洗面台、猫足バスタブ、アルコーブ型シャワー、白いタイル、セラミックタイル、グレーの壁、大理石の床) の写真
オースティンにある小さなエクレクティックスタイルのおしゃれな浴室 (アンダーカウンター洗面器、家具調キャビネット、白いキャビネット、大理石の洗面台、猫足バスタブ、アルコーブ型シャワー、白いタイル、セラミックタイル、グレーの壁、大理石の床) の写真

www.jeremykohm.com
トロントにある高級な中くらいなトラディショナルスタイルのおしゃれなマスターバスルーム (猫足バスタブ、サブウェイタイル、大理石の床、緑のキャビネット、アルコーブ型シャワー、白いタイル、アンダーカウンター洗面器、大理石の洗面台、グレーの壁、シェーカースタイル扉のキャビネット) の写真
トロントにある高級な中くらいなトラディショナルスタイルのおしゃれなマスターバスルーム (猫足バスタブ、サブウェイタイル、大理石の床、緑のキャビネット、アルコーブ型シャワー、白いタイル、アンダーカウンター洗面器、大理石の洗面台、グレーの壁、シェーカースタイル扉のキャビネット) の写真

Photography by Eduard Hueber / archphoto
North and south exposures in this 3000 square foot loft in Tribeca allowed us to line the south facing wall with two guest bedrooms and a 900 sf master suite. The trapezoid shaped plan creates an exaggerated perspective as one looks through the main living space space to the kitchen. The ceilings and columns are stripped to bring the industrial space back to its most elemental state. The blackened steel canopy and blackened steel doors were designed to complement the raw wood and wrought iron columns of the stripped space. Salvaged materials such as reclaimed barn wood for the counters and reclaimed marble slabs in the master bathroom were used to enhance the industrial feel of the space.
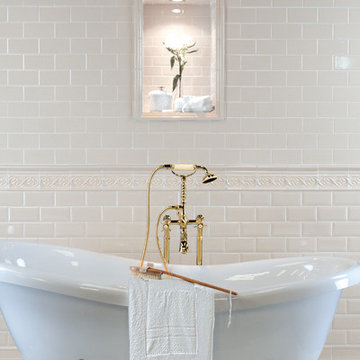
These beautiful Spanish subway tiles are not only a timeless fashion statement, but also versatile and easily affordable. We currently have many styles and sizes available in smooth, crackled, beveled or crackled and beveled. Get inspired!

Bronze Green family bathroom with dark rusty red slipper bath, marble herringbone tiles, cast iron fireplace, oak vanity sink, walk-in shower and bronze green tiles, vintage lighting and a lot of art and antiques objects!
浴室・バスルーム (猫足バスタブ、コルクフローリング、大理石の床) の写真
1
