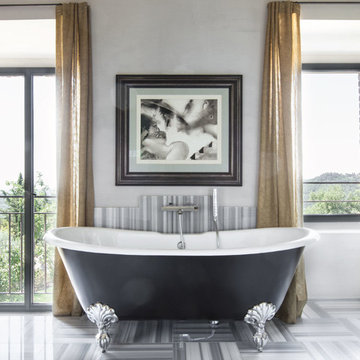浴室・バスルーム (猫足バスタブ、コルクフローリング、大理石の床、石スラブタイル) の写真
絞り込み:
資材コスト
並び替え:今日の人気順
写真 1〜20 枚目(全 67 枚)
1/5
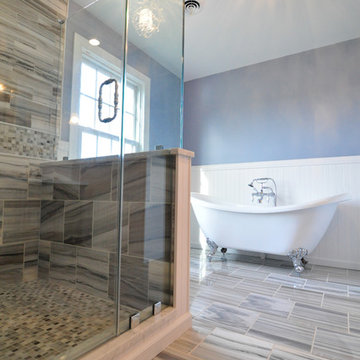
A custom glass shower enclosure modernizes this space! Bringing light into the shower space.
フィラデルフィアにある広いトランジショナルスタイルのおしゃれなマスターバスルーム (アンダーカウンター洗面器、家具調キャビネット、グレーのキャビネット、大理石の洗面台、猫足バスタブ、コーナー設置型シャワー、分離型トイレ、マルチカラーのタイル、石スラブタイル、大理石の床、青い壁) の写真
フィラデルフィアにある広いトランジショナルスタイルのおしゃれなマスターバスルーム (アンダーカウンター洗面器、家具調キャビネット、グレーのキャビネット、大理石の洗面台、猫足バスタブ、コーナー設置型シャワー、分離型トイレ、マルチカラーのタイル、石スラブタイル、大理石の床、青い壁) の写真

This Queen Anne style five story townhouse in Clinton Hill, Brooklyn is one of a pair that were built in 1887 by Charles Erhart, a co-founder of the Pfizer pharmaceutical company.
The brownstone façade was restored in an earlier renovation, which also included work to main living spaces. The scope for this new renovation phase was focused on restoring the stair hallways, gut renovating six bathrooms, a butler’s pantry, kitchenette, and work to the bedrooms and main kitchen. Work to the exterior of the house included replacing 18 windows with new energy efficient units, renovating a roof deck and restoring original windows.
In keeping with the Victorian approach to interior architecture, each of the primary rooms in the house has its own style and personality.
The Parlor is entirely white with detailed paneling and moldings throughout, the Drawing Room and Dining Room are lined with shellacked Oak paneling with leaded glass windows, and upstairs rooms are finished with unique colors or wallpapers to give each a distinct character.
The concept for new insertions was therefore to be inspired by existing idiosyncrasies rather than apply uniform modernity. Two bathrooms within the master suite both have stone slab walls and floors, but one is in white Carrara while the other is dark grey Graffiti marble. The other bathrooms employ either grey glass, Carrara mosaic or hexagonal Slate tiles, contrasted with either blackened or brushed stainless steel fixtures. The main kitchen and kitchenette have Carrara countertops and simple white lacquer cabinetry to compliment the historic details.
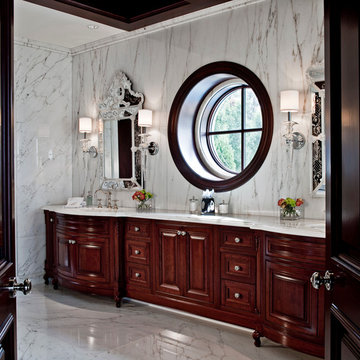
Justin Maconochie
デトロイトにあるラグジュアリーな広いヴィクトリアン調のおしゃれな浴室 (アンダーカウンター洗面器、レイズドパネル扉のキャビネット、濃色木目調キャビネット、大理石の洗面台、白いタイル、石スラブタイル、猫足バスタブ、分離型トイレ、白い壁、大理石の床) の写真
デトロイトにあるラグジュアリーな広いヴィクトリアン調のおしゃれな浴室 (アンダーカウンター洗面器、レイズドパネル扉のキャビネット、濃色木目調キャビネット、大理石の洗面台、白いタイル、石スラブタイル、猫足バスタブ、分離型トイレ、白い壁、大理石の床) の写真
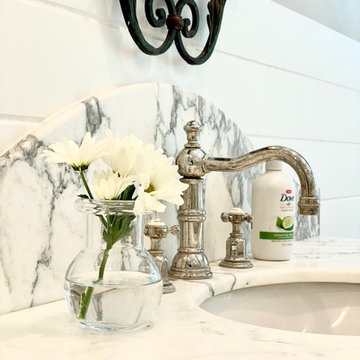
サクラメントにある高級な広いカントリー風のおしゃれなマスターバスルーム (家具調キャビネット、青いキャビネット、猫足バスタブ、バリアフリー、一体型トイレ 、白いタイル、石スラブタイル、白い壁、大理石の床、アンダーカウンター洗面器、大理石の洗面台、白い床、オープンシャワー、白い洗面カウンター、ニッチ、洗面台1つ、独立型洗面台、塗装板張りの壁) の写真
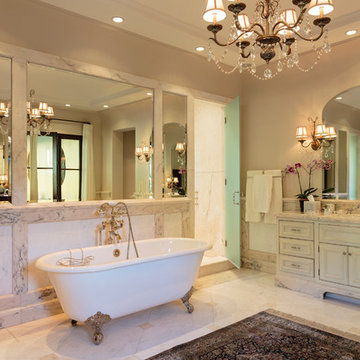
ロサンゼルスにあるラグジュアリーな巨大な地中海スタイルのおしゃれなマスターバスルーム (アンダーカウンター洗面器、落し込みパネル扉のキャビネット、白いキャビネット、大理石の洗面台、猫足バスタブ、アルコーブ型シャワー、白いタイル、グレーの壁、石スラブタイル、大理石の床) の写真
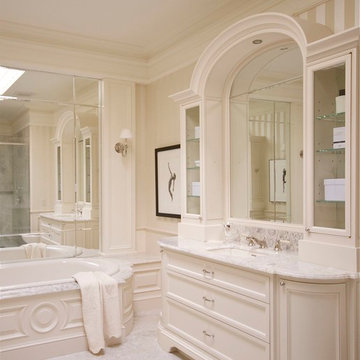
Leona Mozes Photography for Scott Yetman Design
モントリオールにある高級な広いトラディショナルスタイルのおしゃれなマスターバスルーム (家具調キャビネット、白いキャビネット、猫足バスタブ、コーナー設置型シャワー、一体型トイレ 、グレーのタイル、石スラブタイル、ベージュの壁、大理石の床、アンダーカウンター洗面器、大理石の洗面台) の写真
モントリオールにある高級な広いトラディショナルスタイルのおしゃれなマスターバスルーム (家具調キャビネット、白いキャビネット、猫足バスタブ、コーナー設置型シャワー、一体型トイレ 、グレーのタイル、石スラブタイル、ベージュの壁、大理石の床、アンダーカウンター洗面器、大理石の洗面台) の写真
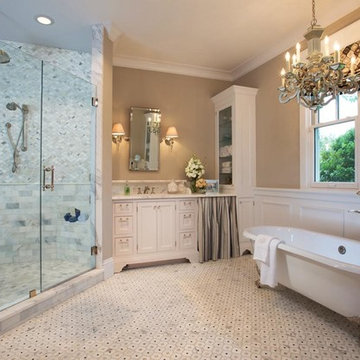
Welcome to our latest Houzz project, where we transform a bathroom in the 33756 area into a luxurious retreat. Nestled in beautiful Clearwater, FL, this custom bathroom project features a blend of modern amenities and timeless elegance.
Imagine stepping into a space where every detail has been thoughtfully curated. Start with the stunning bathroom window cover and organizer, designed to maximize natural light while providing practical storage solutions. The centerpiece of the room is a classic claw-foot tub, perfect for relaxing after a long day.
Look up to find a dazzling chandelier and sophisticated ceiling lights that create a warm, inviting ambiance. The custom shower, complete with a bespoke shower kit and a rain head shower, offers a spa-like experience every day. The dotted floor adds a playful yet elegant touch, while the large bathroom mirror and large wall mirror enhance the sense of space and light.
Our project also features marble elements throughout, from the countertops to the shower walls, bringing an air of luxury and refinement. The hand washer and wall lamps add functional elegance, ensuring every corner of the bathroom is both beautiful and practical.
Renowned designer Jon Cancellino has infused his unique vision into this project, ensuring it stands out with impeccable style and quality. Whether you're from Tampa or the surrounding areas, this project exemplifies the perfect blend of innovation and classic design.
We invite you to explore this custom bathroom transformation, where every detail, from the tile to the large mirrors, has been meticulously chosen to create a sanctuary of comfort and elegance.
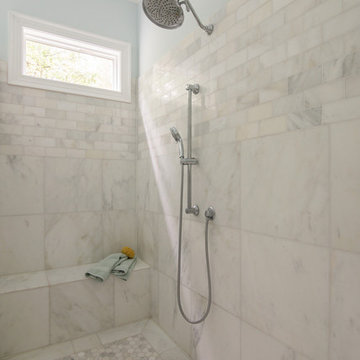
Ahhh...the smell of marble is fabulous in this bathroom.
Selected all the interior and exterior finishes and materials for this custom home. Furnishings were a combination of existing and new.
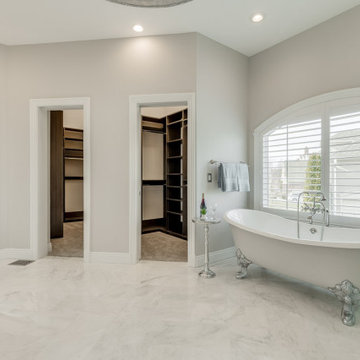
ワシントンD.C.にある広いトラディショナルスタイルのおしゃれなマスターバスルーム (レイズドパネル扉のキャビネット、白いキャビネット、コーナー設置型シャワー、グレーのタイル、石スラブタイル、グレーの壁、大理石の床、ベッセル式洗面器、御影石の洗面台、グレーの床、開き戸のシャワー、グレーの洗面カウンター、猫足バスタブ) の写真
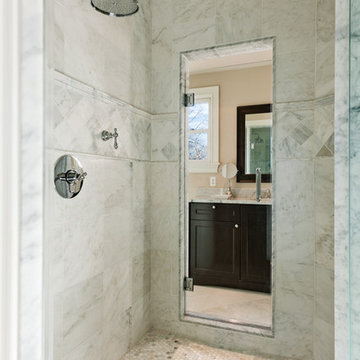
Photo: Tom Crane
フィラデルフィアにある高級な広いトラディショナルスタイルのおしゃれなマスターバスルーム (猫足バスタブ、分離型トイレ、石スラブタイル、ベージュの壁、アンダーカウンター洗面器、シェーカースタイル扉のキャビネット、黒いキャビネット、アルコーブ型シャワー、グレーのタイル、白いタイル、大理石の床、大理石の洗面台) の写真
フィラデルフィアにある高級な広いトラディショナルスタイルのおしゃれなマスターバスルーム (猫足バスタブ、分離型トイレ、石スラブタイル、ベージュの壁、アンダーカウンター洗面器、シェーカースタイル扉のキャビネット、黒いキャビネット、アルコーブ型シャワー、グレーのタイル、白いタイル、大理石の床、大理石の洗面台) の写真
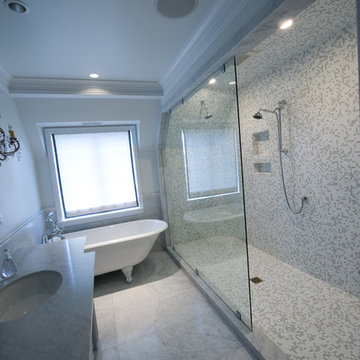
シアトルにあるラグジュアリーな広いトラディショナルスタイルのおしゃれなマスターバスルーム (落し込みパネル扉のキャビネット、グレーのキャビネット、猫足バスタブ、アルコーブ型シャワー、グレーのタイル、白いタイル、石スラブタイル、白い壁、大理石の床、アンダーカウンター洗面器、大理石の洗面台) の写真
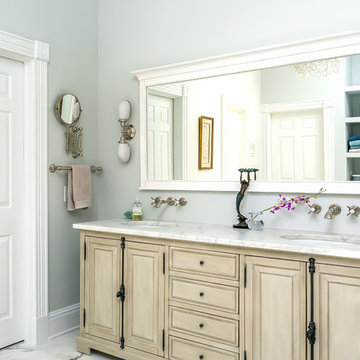
Remodeled kitchen with pantry, master bath, and mudroom.
ローリーにある高級な広いトランジショナルスタイルのおしゃれなマスターバスルーム (ヴィンテージ仕上げキャビネット、猫足バスタブ、バリアフリー、分離型トイレ、白いタイル、石スラブタイル、グレーの壁、大理石の床、アンダーカウンター洗面器、大理石の洗面台、レイズドパネル扉のキャビネット、白い床、オープンシャワー、白い洗面カウンター) の写真
ローリーにある高級な広いトランジショナルスタイルのおしゃれなマスターバスルーム (ヴィンテージ仕上げキャビネット、猫足バスタブ、バリアフリー、分離型トイレ、白いタイル、石スラブタイル、グレーの壁、大理石の床、アンダーカウンター洗面器、大理石の洗面台、レイズドパネル扉のキャビネット、白い床、オープンシャワー、白い洗面カウンター) の写真
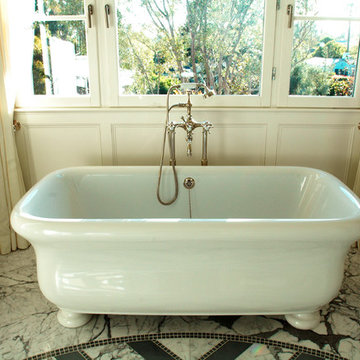
ロサンゼルスにあるラグジュアリーな広いトランジショナルスタイルのおしゃれなマスターバスルーム (猫足バスタブ、グレーのタイル、石スラブタイル、ベージュの壁、大理石の床) の写真
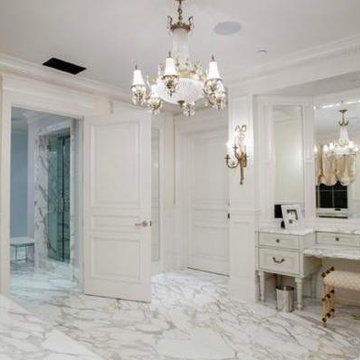
Interior Design By LoriDennis.com
ロサンゼルスにあるラグジュアリーな巨大なトラディショナルスタイルのおしゃれな浴室 (アンダーカウンター洗面器、家具調キャビネット、白いキャビネット、大理石の洗面台、猫足バスタブ、アルコーブ型シャワー、一体型トイレ 、白いタイル、石スラブタイル、白い壁、大理石の床) の写真
ロサンゼルスにあるラグジュアリーな巨大なトラディショナルスタイルのおしゃれな浴室 (アンダーカウンター洗面器、家具調キャビネット、白いキャビネット、大理石の洗面台、猫足バスタブ、アルコーブ型シャワー、一体型トイレ 、白いタイル、石スラブタイル、白い壁、大理石の床) の写真
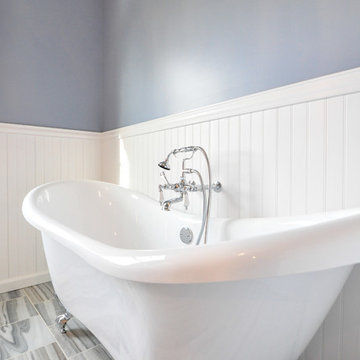
This classic yet elegant clawfoot tub was a necessity in this transitional space.
フィラデルフィアにある広いトランジショナルスタイルのおしゃれなマスターバスルーム (アンダーカウンター洗面器、家具調キャビネット、グレーのキャビネット、大理石の洗面台、猫足バスタブ、コーナー設置型シャワー、分離型トイレ、マルチカラーのタイル、石スラブタイル、大理石の床、青い壁) の写真
フィラデルフィアにある広いトランジショナルスタイルのおしゃれなマスターバスルーム (アンダーカウンター洗面器、家具調キャビネット、グレーのキャビネット、大理石の洗面台、猫足バスタブ、コーナー設置型シャワー、分離型トイレ、マルチカラーのタイル、石スラブタイル、大理石の床、青い壁) の写真
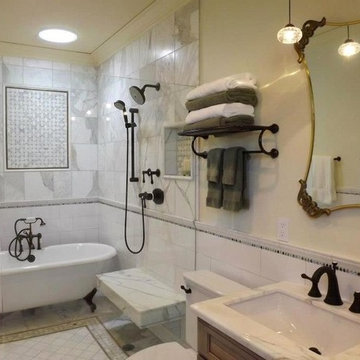
サンフランシスコにあるトラディショナルスタイルのおしゃれな浴室 (アンダーカウンター洗面器、淡色木目調キャビネット、大理石の洗面台、猫足バスタブ、シャワー付き浴槽 、一体型トイレ 、白いタイル、石スラブタイル、白い壁、大理石の床) の写真
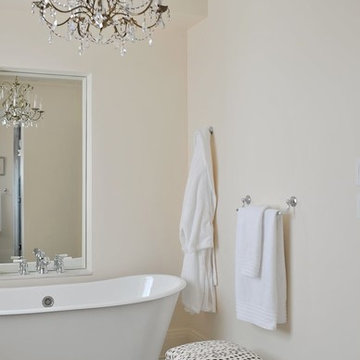
Leona Mozes Photography for Scott Yetman Design
モントリオールにある高級な広いトランジショナルスタイルのおしゃれなマスターバスルーム (家具調キャビネット、白いキャビネット、猫足バスタブ、アルコーブ型シャワー、一体型トイレ 、グレーのタイル、石スラブタイル、白い壁、大理石の床、アンダーカウンター洗面器、大理石の洗面台) の写真
モントリオールにある高級な広いトランジショナルスタイルのおしゃれなマスターバスルーム (家具調キャビネット、白いキャビネット、猫足バスタブ、アルコーブ型シャワー、一体型トイレ 、グレーのタイル、石スラブタイル、白い壁、大理石の床、アンダーカウンター洗面器、大理石の洗面台) の写真
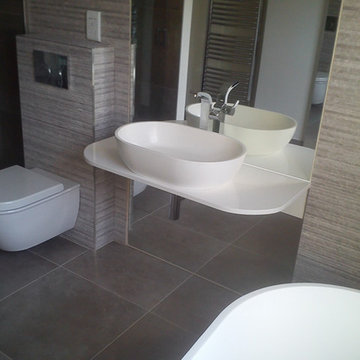
ロンドンにあるお手頃価格の小さなコンテンポラリースタイルのおしゃれなバスルーム (浴槽なし) (コンソール型シンク、ガラス扉のキャビネット、白いキャビネット、猫足バスタブ、ダブルシャワー、一体型トイレ 、グレーのタイル、石スラブタイル、グレーの壁、大理石の床) の写真
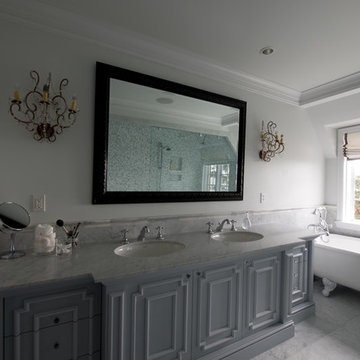
シアトルにあるラグジュアリーな広いトラディショナルスタイルのおしゃれなマスターバスルーム (落し込みパネル扉のキャビネット、グレーのキャビネット、猫足バスタブ、アルコーブ型シャワー、グレーのタイル、白いタイル、石スラブタイル、白い壁、大理石の床、アンダーカウンター洗面器、大理石の洗面台) の写真
浴室・バスルーム (猫足バスタブ、コルクフローリング、大理石の床、石スラブタイル) の写真
1
