浴室・バスルーム (猫足バスタブ、全タイプのキャビネット扉、石スラブタイル) の写真
絞り込み:
資材コスト
並び替え:今日の人気順
写真 1〜20 枚目(全 168 枚)
1/4

セントルイスにある高級な広いトラディショナルスタイルのおしゃれなマスターバスルーム (レイズドパネル扉のキャビネット、白いキャビネット、一体型トイレ 、グレーのタイル、白いタイル、石スラブタイル、グレーの壁、磁器タイルの床、オーバーカウンターシンク、猫足バスタブ、バリアフリー、大理石の洗面台) の写真
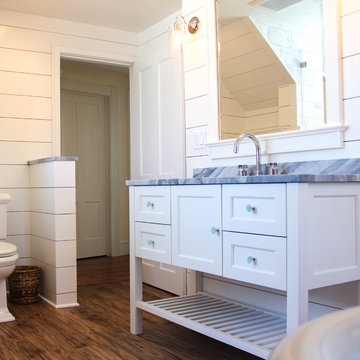
ニューヨークにある高級な小さなカントリー風のおしゃれなマスターバスルーム (一体型シンク、家具調キャビネット、白いキャビネット、大理石の洗面台、猫足バスタブ、アルコーブ型シャワー、一体型トイレ 、グレーのタイル、石スラブタイル、白い壁) の写真
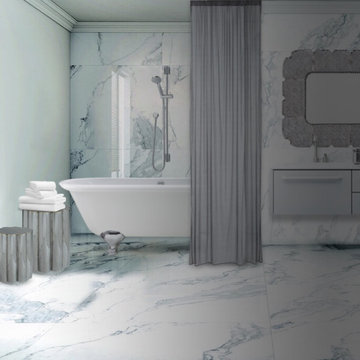
Vista dettaglio bagno con rivestimenti in marmo.
ロンドンにある低価格の中くらいなエクレクティックスタイルのおしゃれなマスターバスルーム (フラットパネル扉のキャビネット、白いキャビネット、猫足バスタブ、分離型トイレ、白いタイル、石スラブタイル、グレーの壁、大理石の床、オーバーカウンターシンク、クオーツストーンの洗面台、白い床、白い洗面カウンター) の写真
ロンドンにある低価格の中くらいなエクレクティックスタイルのおしゃれなマスターバスルーム (フラットパネル扉のキャビネット、白いキャビネット、猫足バスタブ、分離型トイレ、白いタイル、石スラブタイル、グレーの壁、大理石の床、オーバーカウンターシンク、クオーツストーンの洗面台、白い床、白い洗面カウンター) の写真
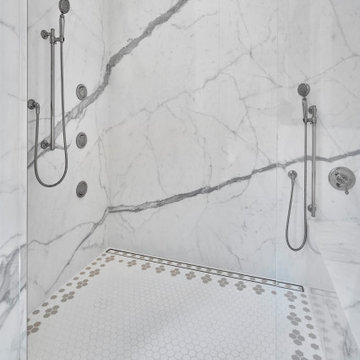
© Lassiter Photography | ReVisionCharlotte.com
シャーロットにあるラグジュアリーな広いトランジショナルスタイルのおしゃれなマスターバスルーム (インセット扉のキャビネット、青いキャビネット、猫足バスタブ、バリアフリー、分離型トイレ、白いタイル、石スラブタイル、マルチカラーの壁、モザイクタイル、アンダーカウンター洗面器、クオーツストーンの洗面台、マルチカラーの床、開き戸のシャワー、白い洗面カウンター、シャワーベンチ、洗面台2つ、造り付け洗面台、壁紙) の写真
シャーロットにあるラグジュアリーな広いトランジショナルスタイルのおしゃれなマスターバスルーム (インセット扉のキャビネット、青いキャビネット、猫足バスタブ、バリアフリー、分離型トイレ、白いタイル、石スラブタイル、マルチカラーの壁、モザイクタイル、アンダーカウンター洗面器、クオーツストーンの洗面台、マルチカラーの床、開き戸のシャワー、白い洗面カウンター、シャワーベンチ、洗面台2つ、造り付け洗面台、壁紙) の写真
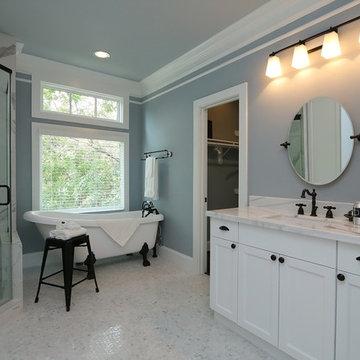
ヒューストンにある広いカントリー風のおしゃれなマスターバスルーム (落し込みパネル扉のキャビネット、白いキャビネット、猫足バスタブ、コーナー設置型シャワー、モノトーンのタイル、石スラブタイル、グレーの壁、モザイクタイル、大理石の洗面台) の写真
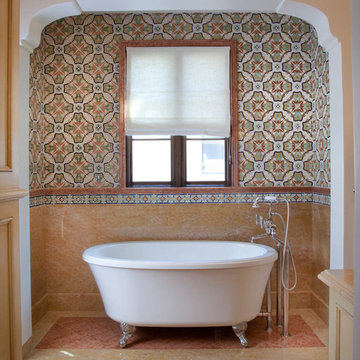
Kim Grant, Architect;
Paul Schatz Interior Designer - Interior Design Imports;
Gail Owens, Photography
サンディエゴにある高級な中くらいな地中海スタイルのおしゃれなマスターバスルーム (インセット扉のキャビネット、ベージュのキャビネット、猫足バスタブ、アルコーブ型シャワー、ベージュのタイル、石スラブタイル、白い壁、トラバーチンの床、クオーツストーンの洗面台) の写真
サンディエゴにある高級な中くらいな地中海スタイルのおしゃれなマスターバスルーム (インセット扉のキャビネット、ベージュのキャビネット、猫足バスタブ、アルコーブ型シャワー、ベージュのタイル、石スラブタイル、白い壁、トラバーチンの床、クオーツストーンの洗面台) の写真
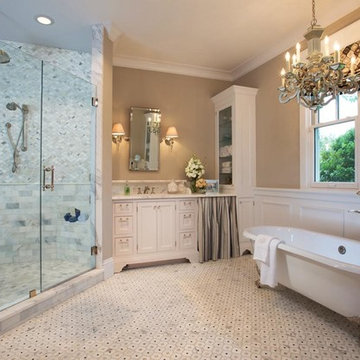
Custom Beautiful Bathroom
タンパにある高級な広いトラディショナルスタイルのおしゃれなマスターバスルーム (落し込みパネル扉のキャビネット、白いキャビネット、猫足バスタブ、アルコーブ型シャワー、一体型トイレ 、石スラブタイル、ベージュの壁、大理石の床、アンダーカウンター洗面器、大理石の洗面台、白い床、開き戸のシャワー、マルチカラーのタイル、白い洗面カウンター、洗面台1つ、造り付け洗面台) の写真
タンパにある高級な広いトラディショナルスタイルのおしゃれなマスターバスルーム (落し込みパネル扉のキャビネット、白いキャビネット、猫足バスタブ、アルコーブ型シャワー、一体型トイレ 、石スラブタイル、ベージュの壁、大理石の床、アンダーカウンター洗面器、大理石の洗面台、白い床、開き戸のシャワー、マルチカラーのタイル、白い洗面カウンター、洗面台1つ、造り付け洗面台) の写真
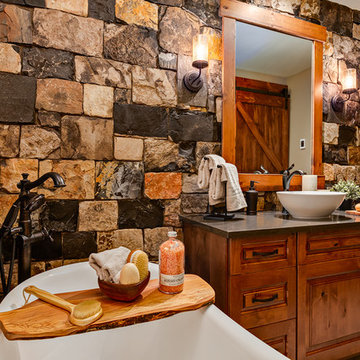
Calgary Photos
カルガリーにあるラグジュアリーな小さなラスティックスタイルのおしゃれなマスターバスルーム (家具調キャビネット、中間色木目調キャビネット、猫足バスタブ、一体型トイレ 、マルチカラーのタイル、石スラブタイル、ベージュの壁、セラミックタイルの床、ペデスタルシンク、クオーツストーンの洗面台) の写真
カルガリーにあるラグジュアリーな小さなラスティックスタイルのおしゃれなマスターバスルーム (家具調キャビネット、中間色木目調キャビネット、猫足バスタブ、一体型トイレ 、マルチカラーのタイル、石スラブタイル、ベージュの壁、セラミックタイルの床、ペデスタルシンク、クオーツストーンの洗面台) の写真

カルガリーにあるラグジュアリーなトラディショナルスタイルのおしゃれなマスターバスルーム (家具調キャビネット、茶色いキャビネット、猫足バスタブ、バリアフリー、分離型トイレ、黒いタイル、石スラブタイル、グレーの壁、モザイクタイル、アンダーカウンター洗面器、大理石の洗面台、マルチカラーの床、開き戸のシャワー、黒い洗面カウンター、洗面台2つ、造り付け洗面台、パネル壁) の写真
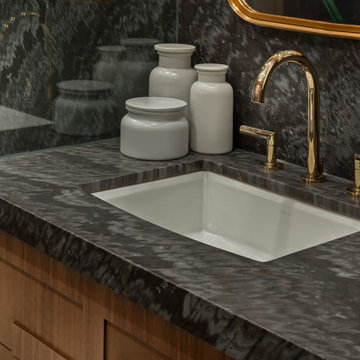
カルガリーにあるラグジュアリーなトラディショナルスタイルのおしゃれなマスターバスルーム (家具調キャビネット、茶色いキャビネット、猫足バスタブ、バリアフリー、分離型トイレ、黒いタイル、石スラブタイル、グレーの壁、モザイクタイル、アンダーカウンター洗面器、大理石の洗面台、マルチカラーの床、開き戸のシャワー、黒い洗面カウンター、洗面台2つ、造り付け洗面台、パネル壁) の写真
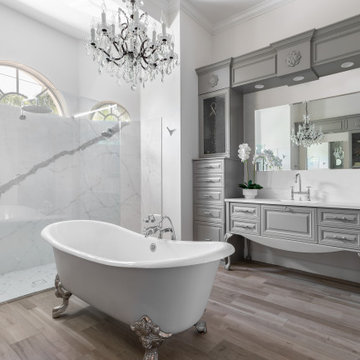
タンパにある地中海スタイルのおしゃれな浴室 (レイズドパネル扉のキャビネット、グレーのキャビネット、猫足バスタブ、白いタイル、石スラブタイル、白い壁、無垢フローリング、アンダーカウンター洗面器、茶色い床、白い洗面カウンター、洗面台1つ、独立型洗面台) の写真
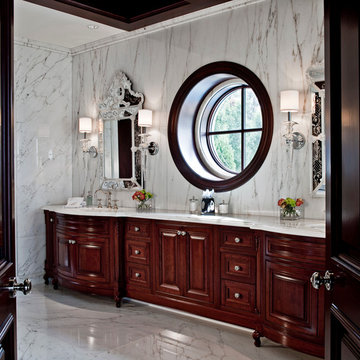
Justin Maconochie
デトロイトにあるラグジュアリーな広いヴィクトリアン調のおしゃれな浴室 (アンダーカウンター洗面器、レイズドパネル扉のキャビネット、濃色木目調キャビネット、大理石の洗面台、白いタイル、石スラブタイル、猫足バスタブ、分離型トイレ、白い壁、大理石の床) の写真
デトロイトにあるラグジュアリーな広いヴィクトリアン調のおしゃれな浴室 (アンダーカウンター洗面器、レイズドパネル扉のキャビネット、濃色木目調キャビネット、大理石の洗面台、白いタイル、石スラブタイル、猫足バスタブ、分離型トイレ、白い壁、大理石の床) の写真
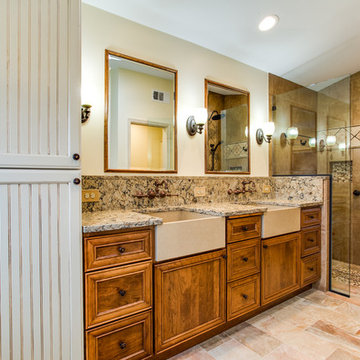
Larry Golfer - dazzlingpropertyphotography.com
ワシントンD.C.にあるお手頃価格の広い地中海スタイルのおしゃれなマスターバスルーム (インセット扉のキャビネット、茶色いキャビネット、猫足バスタブ、バリアフリー、一体型トイレ 、ベージュのタイル、石スラブタイル、ベージュの壁、セラミックタイルの床、アンダーカウンター洗面器、クオーツストーンの洗面台、マルチカラーの床、開き戸のシャワー) の写真
ワシントンD.C.にあるお手頃価格の広い地中海スタイルのおしゃれなマスターバスルーム (インセット扉のキャビネット、茶色いキャビネット、猫足バスタブ、バリアフリー、一体型トイレ 、ベージュのタイル、石スラブタイル、ベージュの壁、セラミックタイルの床、アンダーカウンター洗面器、クオーツストーンの洗面台、マルチカラーの床、開き戸のシャワー) の写真
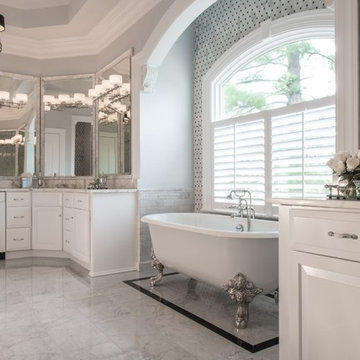
セントルイスにある高級な広いトラディショナルスタイルのおしゃれなマスターバスルーム (レイズドパネル扉のキャビネット、白いキャビネット、一体型トイレ 、グレーのタイル、白いタイル、石スラブタイル、グレーの壁、磁器タイルの床、オーバーカウンターシンク、猫足バスタブ、バリアフリー、大理石の洗面台) の写真
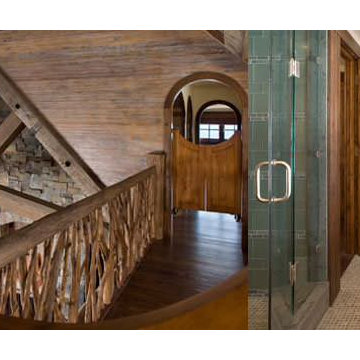
Architects Gullen's & Falotico
Bitterroot Builders
Bitterroot Timber Frames
Lynn Morgan Interiors
他の地域にあるラグジュアリーな巨大なラスティックスタイルのおしゃれなマスターバスルーム (フラットパネル扉のキャビネット、中間色木目調キャビネット、猫足バスタブ、オープン型シャワー、一体型トイレ 、ベージュのタイル、石スラブタイル、ベージュの壁、濃色無垢フローリング、オーバーカウンターシンク、御影石の洗面台) の写真
他の地域にあるラグジュアリーな巨大なラスティックスタイルのおしゃれなマスターバスルーム (フラットパネル扉のキャビネット、中間色木目調キャビネット、猫足バスタブ、オープン型シャワー、一体型トイレ 、ベージュのタイル、石スラブタイル、ベージュの壁、濃色無垢フローリング、オーバーカウンターシンク、御影石の洗面台) の写真
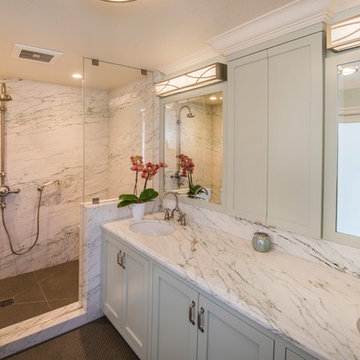
The master bath has fixtures and finishes that look fresh and modern while complementing the classic architecture of the building and features a two-sink vanity and shower for two. Robert Vente Photography
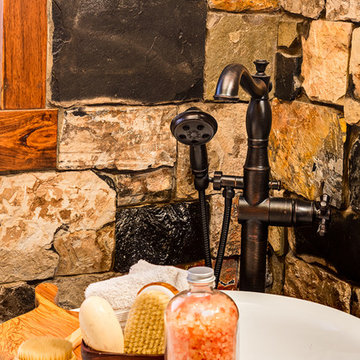
Calgary Photos
カルガリーにあるラグジュアリーな小さなラスティックスタイルのおしゃれなマスターバスルーム (家具調キャビネット、中間色木目調キャビネット、猫足バスタブ、一体型トイレ 、マルチカラーのタイル、石スラブタイル、ベージュの壁、セラミックタイルの床、ペデスタルシンク、クオーツストーンの洗面台) の写真
カルガリーにあるラグジュアリーな小さなラスティックスタイルのおしゃれなマスターバスルーム (家具調キャビネット、中間色木目調キャビネット、猫足バスタブ、一体型トイレ 、マルチカラーのタイル、石スラブタイル、ベージュの壁、セラミックタイルの床、ペデスタルシンク、クオーツストーンの洗面台) の写真
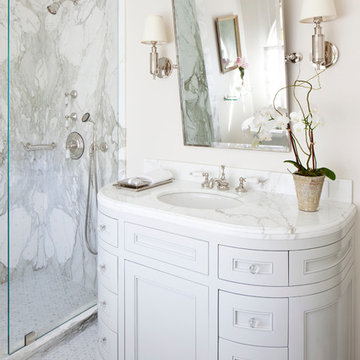
Interiors by SFA Design
Photography by Meghan Beierle-O'Brien
ロサンゼルスにある高級な中くらいなトラディショナルスタイルのおしゃれなマスターバスルーム (白いタイル、猫足バスタブ、コーナー設置型シャワー、ベージュの壁、モザイクタイル、落し込みパネル扉のキャビネット、白いキャビネット、石スラブタイル、アンダーカウンター洗面器、大理石の洗面台) の写真
ロサンゼルスにある高級な中くらいなトラディショナルスタイルのおしゃれなマスターバスルーム (白いタイル、猫足バスタブ、コーナー設置型シャワー、ベージュの壁、モザイクタイル、落し込みパネル扉のキャビネット、白いキャビネット、石スラブタイル、アンダーカウンター洗面器、大理石の洗面台) の写真
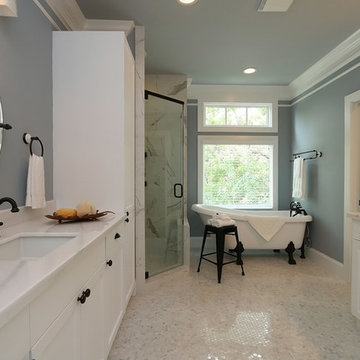
ヒューストンにある広いカントリー風のおしゃれなマスターバスルーム (落し込みパネル扉のキャビネット、白いキャビネット、猫足バスタブ、コーナー設置型シャワー、モノトーンのタイル、石スラブタイル、グレーの壁、モザイクタイル、大理石の洗面台) の写真
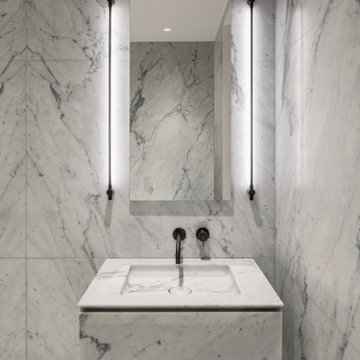
This Queen Anne style five story townhouse in Clinton Hill, Brooklyn is one of a pair that were built in 1887 by Charles Erhart, a co-founder of the Pfizer pharmaceutical company.
The brownstone façade was restored in an earlier renovation, which also included work to main living spaces. The scope for this new renovation phase was focused on restoring the stair hallways, gut renovating six bathrooms, a butler’s pantry, kitchenette, and work to the bedrooms and main kitchen. Work to the exterior of the house included replacing 18 windows with new energy efficient units, renovating a roof deck and restoring original windows.
In keeping with the Victorian approach to interior architecture, each of the primary rooms in the house has its own style and personality.
The Parlor is entirely white with detailed paneling and moldings throughout, the Drawing Room and Dining Room are lined with shellacked Oak paneling with leaded glass windows, and upstairs rooms are finished with unique colors or wallpapers to give each a distinct character.
The concept for new insertions was therefore to be inspired by existing idiosyncrasies rather than apply uniform modernity. Two bathrooms within the master suite both have stone slab walls and floors, but one is in white Carrara while the other is dark grey Graffiti marble. The other bathrooms employ either grey glass, Carrara mosaic or hexagonal Slate tiles, contrasted with either blackened or brushed stainless steel fixtures. The main kitchen and kitchenette have Carrara countertops and simple white lacquer cabinetry to compliment the historic details.
浴室・バスルーム (猫足バスタブ、全タイプのキャビネット扉、石スラブタイル) の写真
1