白い浴室・バスルーム (猫足バスタブ、白いキャビネット) の写真
絞り込み:
資材コスト
並び替え:今日の人気順
写真 1〜20 枚目(全 1,415 枚)
1/4

This Master Bathroom has large gray porcelain tile on the floor and large white tile ran vertically from floor to ceiling. A shower niche is also tiled so that it blends in with the wall.

ナッシュビルにあるトランジショナルスタイルのおしゃれな浴室 (シェーカースタイル扉のキャビネット、白いキャビネット、猫足バスタブ、グレーの壁、アンダーカウンター洗面器、白い床、白い洗面カウンター、洗面台2つ) の写真

ダラスにある高級な広いトランジショナルスタイルのおしゃれなマスターバスルーム (落し込みパネル扉のキャビネット、白いキャビネット、猫足バスタブ、グレーの壁、アンダーカウンター洗面器、マルチカラーの床、モザイクタイル、大理石の洗面台) の写真

This master bathroom is elegant and rich. The materials used are all premium materials yet they are not boastful, creating a true old world quality. The sea-foam colored hand made and glazed wall tiles are meticulously placed to create straight lines despite the abnormal shapes. The Restoration Hardware sconces and orb chandelier both complement and contrast the traditional style of the furniture vanity, Rohl plumbing fixtures and claw foot tub.
Design solutions include selecting mosaic hexagonal Calcutta gold floor tile as the perfect complement to the horizontal and linear look of the wall tile. As well, the crown molding is set at the elevation of the shower soffit and top of the window casing (not seen here) to provide a purposeful termination of the tile. Notice the full tiles at the top and bottom of the wall, small details such as this are what really brings the architect's intention to full expression with our projects.
Beautifully appointed custom home near Venice Beach, FL. Designed with the south Florida cottage style that is prevalent in Naples. Every part of this home is detailed to show off the work of the craftsmen that created it.

Design & Build Team: Anchor Builders,
Photographer: Andrea Rugg Photography
ミネアポリスにある高級な広いトラディショナルスタイルのおしゃれなマスターバスルーム (落し込みパネル扉のキャビネット、白いキャビネット、猫足バスタブ、大理石の床、クオーツストーンの洗面台、シャワー付き浴槽 、グレーの壁、コンソール型シンク、石タイル、白いタイル) の写真
ミネアポリスにある高級な広いトラディショナルスタイルのおしゃれなマスターバスルーム (落し込みパネル扉のキャビネット、白いキャビネット、猫足バスタブ、大理石の床、クオーツストーンの洗面台、シャワー付き浴槽 、グレーの壁、コンソール型シンク、石タイル、白いタイル) の写真
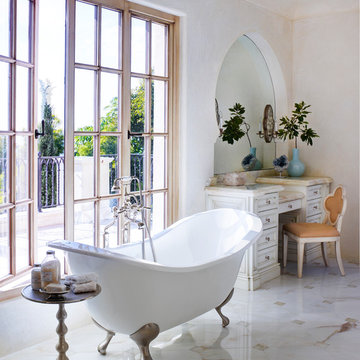
オレンジカウンティにあるラグジュアリーな巨大な地中海スタイルのおしゃれなマスターバスルーム (白いキャビネット、猫足バスタブ、白い壁、大理石の床、ライムストーンの洗面台、マルチカラーの床、落し込みパネル扉のキャビネット) の写真
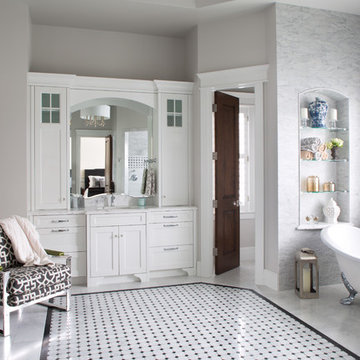
Emily Minton Redfield; EMR Photography
デンバーにあるラグジュアリーな巨大なトラディショナルスタイルのおしゃれなマスターバスルーム (シェーカースタイル扉のキャビネット、白いキャビネット、猫足バスタブ、コーナー設置型シャワー、大理石の洗面台) の写真
デンバーにあるラグジュアリーな巨大なトラディショナルスタイルのおしゃれなマスターバスルーム (シェーカースタイル扉のキャビネット、白いキャビネット、猫足バスタブ、コーナー設置型シャワー、大理石の洗面台) の写真
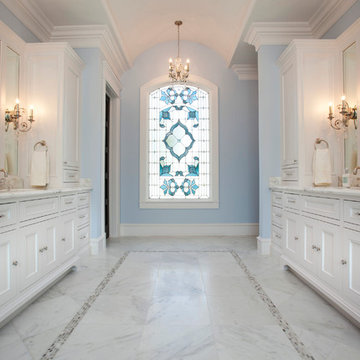
Photography - Felix Sanchez
Interior Design - Collaborative Design Group - www.cdg-ai.com
Architecture - Brick Moon Design - www.brickmoondesign.com
ヒューストンにあるラグジュアリーな広いトラディショナルスタイルのおしゃれな浴室 (落し込みパネル扉のキャビネット、白いキャビネット、猫足バスタブ、アルコーブ型シャワー、白いタイル、青い壁、大理石の床、大理石の洗面台、白い床、開き戸のシャワー、白い洗面カウンター、洗面台2つ) の写真
ヒューストンにあるラグジュアリーな広いトラディショナルスタイルのおしゃれな浴室 (落し込みパネル扉のキャビネット、白いキャビネット、猫足バスタブ、アルコーブ型シャワー、白いタイル、青い壁、大理石の床、大理石の洗面台、白い床、開き戸のシャワー、白い洗面カウンター、洗面台2つ) の写真

This bathroom features a clawfoot soaking tub which was custom painted and placed within the shower to create a wet room. The tile was kept classic with a 3" honed marble hexagon on the floors and classic white subway tile on the walls. Brass Waterworks fixtures complete the look.
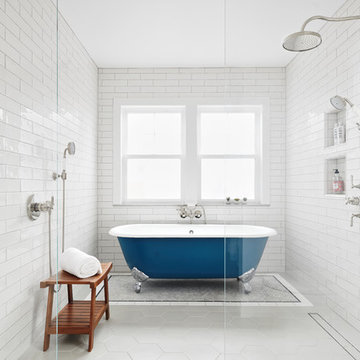
サンフランシスコにある中くらいなビーチスタイルのおしゃれなマスターバスルーム (シェーカースタイル扉のキャビネット、白いキャビネット、猫足バスタブ、シャワー付き浴槽 、白いタイル、サブウェイタイル、白い壁、アンダーカウンター洗面器、珪岩の洗面台、白い床、オープンシャワー、グレーの洗面カウンター) の写真

This spacious Owner's Bath was created to maximize the natural lighting coming from the south-facing windows. . Marble flooring with a mosaic rug inset anchors the room. His and Her Vanities face each other. Large Glass shower with Bench is open to the rest of the bath. Photo by Spacecrafting.

John Ellis for Country Living
ロサンゼルスにあるラグジュアリーな中くらいなカントリー風のおしゃれな子供用バスルーム (シェーカースタイル扉のキャビネット、白いキャビネット、猫足バスタブ、洗い場付きシャワー、サブウェイタイル、青い壁、塗装フローリング、クオーツストーンの洗面台、開き戸のシャワー、白いタイル、マルチカラーの床) の写真
ロサンゼルスにあるラグジュアリーな中くらいなカントリー風のおしゃれな子供用バスルーム (シェーカースタイル扉のキャビネット、白いキャビネット、猫足バスタブ、洗い場付きシャワー、サブウェイタイル、青い壁、塗装フローリング、クオーツストーンの洗面台、開き戸のシャワー、白いタイル、マルチカラーの床) の写真
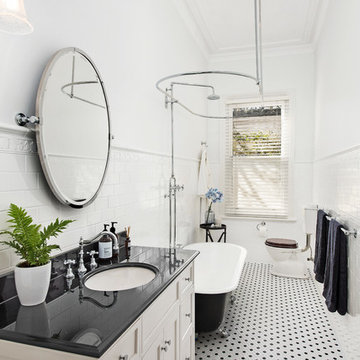
Rez Studio Photography
メルボルンにあるトラディショナルスタイルのおしゃれな浴室 (落し込みパネル扉のキャビネット、白いキャビネット、猫足バスタブ、シャワー付き浴槽 、分離型トイレ、モノトーンのタイル、白いタイル、サブウェイタイル、白い壁、アンダーカウンター洗面器、シャワーカーテン、黒い洗面カウンター) の写真
メルボルンにあるトラディショナルスタイルのおしゃれな浴室 (落し込みパネル扉のキャビネット、白いキャビネット、猫足バスタブ、シャワー付き浴槽 、分離型トイレ、モノトーンのタイル、白いタイル、サブウェイタイル、白い壁、アンダーカウンター洗面器、シャワーカーテン、黒い洗面カウンター) の写真
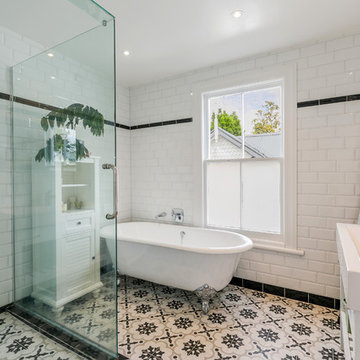
A black tile skirt around the grey, black and white patterned floor. Above this, a subway gloss white beveled edge tile dressed all the walls from floor to ceiling. A black curved border tile drew the eye down from the ceiling and created a bold horizontal line around the room.
Though the contrast could have been potentially very harsh, the soft contour to the tile, and the beveled edges, and the patterns, were composed in a way that was balanced and harmonious. The combination was delicate and feminine, and bright and beautiful.
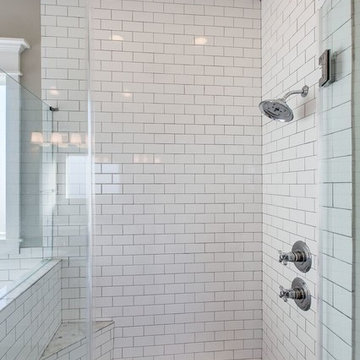
ヒューストンにある高級な広いヴィクトリアン調のおしゃれなマスターバスルーム (猫足バスタブ、コーナー設置型シャワー、大理石の床、白いタイル、サブウェイタイル、アンダーカウンター洗面器、白いキャビネット、落し込みパネル扉のキャビネット、御影石の洗面台、分離型トイレ、グレーの壁、グレーの床、開き戸のシャワー) の写真

Located within a circa 1900 Victorian home in the historic Capitol Hill neighborhood of Washington DC, this elegantly renovated bathroom offers a soothing respite for guests. Features include a furniture style vanity, coordinating medicine cabinet from Rejuvenation, a custom corner shower with diamond patterned tiles, and a clawfoot tub situated under niches clad in waterjet marble and glass mosaics.
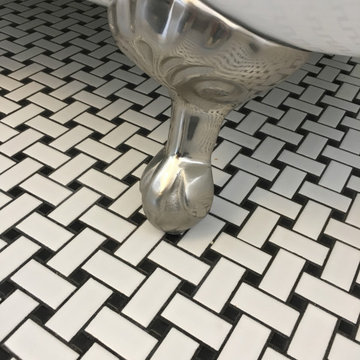
Claw foot tub with black and white weave floor.
アトランタにあるお手頃価格の小さなシャビーシック調のおしゃれなバスルーム (浴槽なし) (白いキャビネット、猫足バスタブ、分離型トイレ、白い壁、セラミックタイルの床、ペデスタルシンク、マルチカラーの床) の写真
アトランタにあるお手頃価格の小さなシャビーシック調のおしゃれなバスルーム (浴槽なし) (白いキャビネット、猫足バスタブ、分離型トイレ、白い壁、セラミックタイルの床、ペデスタルシンク、マルチカラーの床) の写真
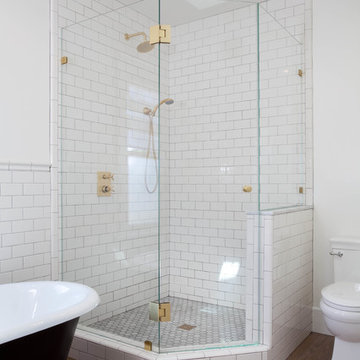
Kim Grant, Architect; Gail Owens, Photographer
サンディエゴにあるトラディショナルスタイルのおしゃれなバスルーム (浴槽なし) (シェーカースタイル扉のキャビネット、白いキャビネット、猫足バスタブ、コーナー設置型シャワー、白いタイル、サブウェイタイル、白い壁、無垢フローリング、アンダーカウンター洗面器、分離型トイレ) の写真
サンディエゴにあるトラディショナルスタイルのおしゃれなバスルーム (浴槽なし) (シェーカースタイル扉のキャビネット、白いキャビネット、猫足バスタブ、コーナー設置型シャワー、白いタイル、サブウェイタイル、白い壁、無垢フローリング、アンダーカウンター洗面器、分離型トイレ) の写真

This new home is the last newly constructed home within the historic Country Club neighborhood of Edina. Nestled within a charming street boasting Mediterranean and cottage styles, the client sought a synthesis of the two that would integrate within the traditional streetscape yet reflect modern day living standards and lifestyle. The footprint may be small, but the classic home features an open floor plan, gourmet kitchen, 5 bedrooms, 5 baths, and refined finishes throughout.
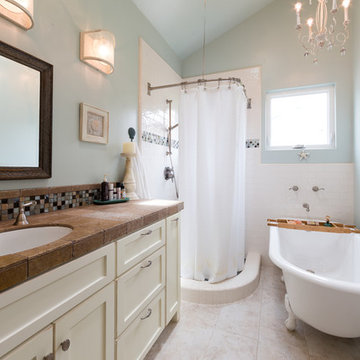
サンルイスオビスポにあるビーチスタイルのおしゃれなバスルーム (浴槽なし) (シェーカースタイル扉のキャビネット、白いキャビネット、猫足バスタブ、コーナー設置型シャワー、白いタイル、サブウェイタイル、青い壁、アンダーカウンター洗面器、タイルの洗面台、ベージュの床、シャワーカーテン、ブラウンの洗面カウンター) の写真
白い浴室・バスルーム (猫足バスタブ、白いキャビネット) の写真
1