白い浴室・バスルーム (猫足バスタブ、ドロップイン型浴槽、壁紙) の写真
絞り込み:
資材コスト
並び替え:今日の人気順
写真 1〜20 枚目(全 189 枚)
1/5

高級な広いトランジショナルスタイルのおしゃれなマスターバスルーム (落し込みパネル扉のキャビネット、グレーのキャビネット、ドロップイン型浴槽、ダブルシャワー、分離型トイレ、白いタイル、大理石タイル、グレーの壁、大理石の床、アンダーカウンター洗面器、クオーツストーンの洗面台、白い床、開き戸のシャワー、白い洗面カウンター、シャワーベンチ、洗面台2つ、造り付け洗面台、壁紙) の写真
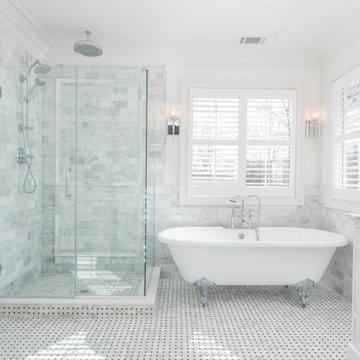
ニューヨークにある高級な中くらいなトラディショナルスタイルのおしゃれなマスターバスルーム (シェーカースタイル扉のキャビネット、白いキャビネット、猫足バスタブ、ダブルシャワー、分離型トイレ、白いタイル、大理石タイル、白い壁、大理石の床、オーバーカウンターシンク、大理石の洗面台、グレーの床、開き戸のシャワー、白い洗面カウンター、洗面台2つ、独立型洗面台、壁紙) の写真

NEW EXPANDED LARGER SHOWER, PLUMBING, TUB & SHOWER GLASS
The family wanted to update their Jack & Jill’s guest bathroom. They chose stunning grey Polished tile for the walls with a beautiful deco coordinating tile for the large wall niche. Custom frameless shower glass for the enclosed tub/shower combination. The shower and bath plumbing installation in a champagne bronze Delta 17 series with a dual function pressure balanced shower system and integrated volume control with hand shower. A clean line square white drop-in tub to finish the stunning shower area.
ALL NEW FLOORING, WALL TILE & CABINETS
For this updated design, the homeowners choose a Calcutta white for their floor tile. All new paint for walls and cabinets along with new hardware and lighting. Making this remodel a stunning project!
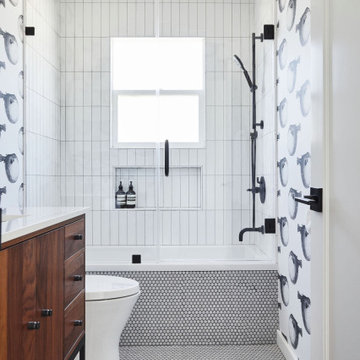
サンフランシスコにある高級な中くらいなミッドセンチュリースタイルのおしゃれな子供用バスルーム (フラットパネル扉のキャビネット、茶色いキャビネット、ドロップイン型浴槽、一体型トイレ 、白いタイル、セラミックタイル、磁器タイルの床、オーバーカウンターシンク、クオーツストーンの洗面台、グレーの床、開き戸のシャワー、白い洗面カウンター、洗面台1つ、独立型洗面台、壁紙) の写真

In this project, navy blue painted cabinetry helped to create a modern farmhouse-inspired hall kids bathroom. First, we designed a single vanity, painted with Navy Blue to allow the color to shine in this small bathroom.
Next on the opposing walls, we painted a light gray to add subtle interest between the trim and walls.
We additionally crafted a complimenting linen closet space with custom cut-outs and a wallpapered back. The finishing touch is the custom hand painted flooring, which mimics a modern black and white tile, which adds a clean, modern farmhouse touch to the room.
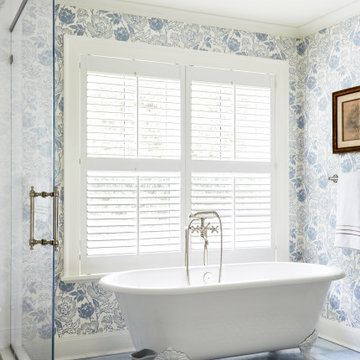
ボストンにある中くらいなカントリー風のおしゃれなマスターバスルーム (猫足バスタブ、コーナー設置型シャワー、青い壁、大理石の床、青い床、開き戸のシャワー、壁紙) の写真

Completed in 2020, this large 3,500 square foot bungalow underwent a major facelift from the 1990s finishes throughout the house. We worked with the homeowners who have two sons to create a bright and serene forever home. The project consisted of one kitchen, four bathrooms, den, and game room. We mixed Scandinavian and mid-century modern styles to create these unique and fun spaces.
---
Project designed by the Atomic Ranch featured modern designers at Breathe Design Studio. From their Austin design studio, they serve an eclectic and accomplished nationwide clientele including in Palm Springs, LA, and the San Francisco Bay Area.
For more about Breathe Design Studio, see here: https://www.breathedesignstudio.com/
To learn more about this project, see here: https://www.breathedesignstudio.com/bungalow-remodel
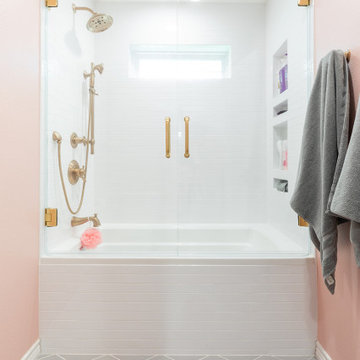
Beautiful pink and white bathroom for a sweet little girl!
ダラスにある高級な中くらいなトラディショナルスタイルのおしゃれな子供用バスルーム (シェーカースタイル扉のキャビネット、白いキャビネット、ドロップイン型浴槽、シャワー付き浴槽 、分離型トイレ、白いタイル、サブウェイタイル、ピンクの壁、磁器タイルの床、アンダーカウンター洗面器、クオーツストーンの洗面台、グレーの床、開き戸のシャワー、白い洗面カウンター、洗面台1つ、造り付け洗面台、壁紙) の写真
ダラスにある高級な中くらいなトラディショナルスタイルのおしゃれな子供用バスルーム (シェーカースタイル扉のキャビネット、白いキャビネット、ドロップイン型浴槽、シャワー付き浴槽 、分離型トイレ、白いタイル、サブウェイタイル、ピンクの壁、磁器タイルの床、アンダーカウンター洗面器、クオーツストーンの洗面台、グレーの床、開き戸のシャワー、白い洗面カウンター、洗面台1つ、造り付け洗面台、壁紙) の写真

Artfully patterned blue shower tile.
タンパにある高級な広いビーチスタイルのおしゃれなバスルーム (浴槽なし) (全タイプのキャビネット扉、白いキャビネット、ドロップイン型浴槽、シャワー付き浴槽 、青い壁、セラミックタイルの床、一体型シンク、御影石の洗面台、茶色い床、開き戸のシャワー、白い洗面カウンター、トイレ室、洗面台1つ、造り付け洗面台、壁紙) の写真
タンパにある高級な広いビーチスタイルのおしゃれなバスルーム (浴槽なし) (全タイプのキャビネット扉、白いキャビネット、ドロップイン型浴槽、シャワー付き浴槽 、青い壁、セラミックタイルの床、一体型シンク、御影石の洗面台、茶色い床、開き戸のシャワー、白い洗面カウンター、トイレ室、洗面台1つ、造り付け洗面台、壁紙) の写真

Hello there loves. The Prickly Pear AirBnB in Scottsdale, Arizona is a transformation of an outdated residential space into a vibrant, welcoming and quirky short term rental. As an Interior Designer, I envision how a house can be exponentially improved into a beautiful home and relish in the opportunity to support my clients take the steps to make those changes. It is a delicate balance of a family’s diverse style preferences, my personal artistic expression, the needs of the family who yearn to enjoy their home, and a symbiotic partnership built on mutual respect and trust. This is what I am truly passionate about and absolutely love doing. If the potential of working with me to create a healing & harmonious home is appealing to your family, reach out to me and I'd love to offer you a complimentary discovery call to determine whether we are an ideal fit. I'd also love to collaborate with professionals as a resource for your clientele. ?
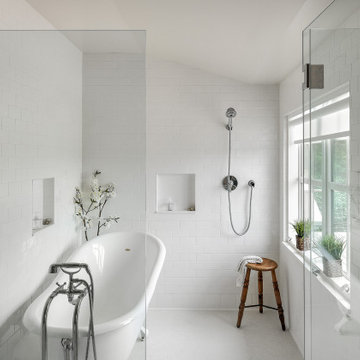
ニューヨークにあるカントリー風のおしゃれな浴室 (猫足バスタブ、洗い場付きシャワー、白いタイル、サブウェイタイル、マルチカラーの壁、グレーの床、開き戸のシャワー、ニッチ、壁紙) の写真

Crisp tones of maple and birch. The enhanced bevels accentuate the long length of the planks.
インディアナポリスにあるお手頃価格の中くらいなモダンスタイルのおしゃれなバスルーム (浴槽なし) (インセット扉のキャビネット、グレーのキャビネット、猫足バスタブ、シャワー付き浴槽 、白いタイル、セラミックタイル、グレーの壁、クッションフロア、コンソール型シンク、大理石の洗面台、黄色い床、シャワーカーテン、白い洗面カウンター、トイレ室、洗面台2つ、造り付け洗面台、三角天井、壁紙) の写真
インディアナポリスにあるお手頃価格の中くらいなモダンスタイルのおしゃれなバスルーム (浴槽なし) (インセット扉のキャビネット、グレーのキャビネット、猫足バスタブ、シャワー付き浴槽 、白いタイル、セラミックタイル、グレーの壁、クッションフロア、コンソール型シンク、大理石の洗面台、黄色い床、シャワーカーテン、白い洗面カウンター、トイレ室、洗面台2つ、造り付け洗面台、三角天井、壁紙) の写真

Interior: Kitchen Studio of Glen Ellyn
Photography: Michael Alan Kaskel
Vanity: Woodland Cabinetry
他の地域にある高級な中くらいなトロピカルスタイルのおしゃれなマスターバスルーム (インセット扉のキャビネット、青いキャビネット、ドロップイン型浴槽、シャワー付き浴槽 、白いタイル、セラミックタイル、マルチカラーの壁、モザイクタイル、オーバーカウンターシンク、大理石の洗面台、マルチカラーの床、シャワーカーテン、白い洗面カウンター、洗面台1つ、独立型洗面台、壁紙) の写真
他の地域にある高級な中くらいなトロピカルスタイルのおしゃれなマスターバスルーム (インセット扉のキャビネット、青いキャビネット、ドロップイン型浴槽、シャワー付き浴槽 、白いタイル、セラミックタイル、マルチカラーの壁、モザイクタイル、オーバーカウンターシンク、大理石の洗面台、マルチカラーの床、シャワーカーテン、白い洗面カウンター、洗面台1つ、独立型洗面台、壁紙) の写真
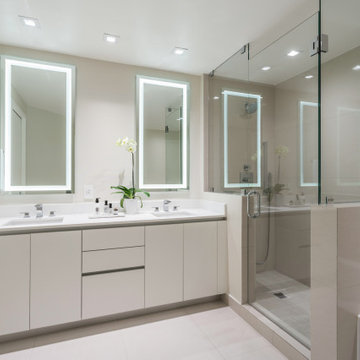
マイアミにあるお手頃価格の中くらいなコンテンポラリースタイルのおしゃれなマスターバスルーム (フラットパネル扉のキャビネット、白いキャビネット、ドロップイン型浴槽、コーナー設置型シャワー、分離型トイレ、ベージュのタイル、磁器タイル、ベージュの壁、磁器タイルの床、オーバーカウンターシンク、珪岩の洗面台、ベージュの床、開き戸のシャワー、白い洗面カウンター、洗面台2つ、造り付け洗面台、壁紙) の写真
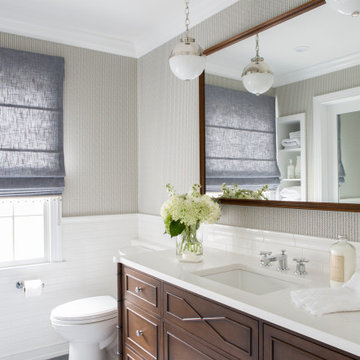
the project involved taking a hall bath and expanding it into the bonus area above the garage to create a jack and jill bath that connected to a new bedroom with a sitting room. We designed custom vanities for each space, the "Jack" in a wood stain and the "Jill" in a white painted finish. The small blue hexagon ceramic floor tiles connected the two looks as well as the wallpapers in similar coloring.
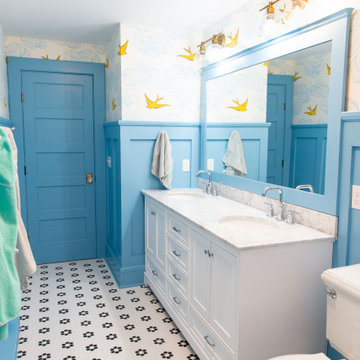
This redesigned hall bathroom is spacious enough for the kids to get ready on busy school mornings. The double sink adds function while the fun tile design and punches of color creates a playful space.
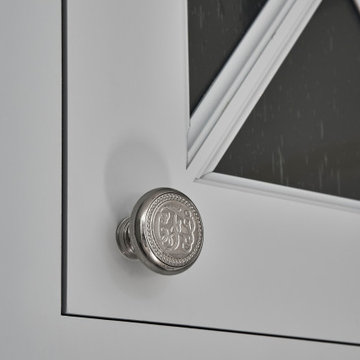
© Lassiter Photography | ReVisionCharlotte.com
シャーロットにあるラグジュアリーな広いトランジショナルスタイルのおしゃれなマスターバスルーム (インセット扉のキャビネット、青いキャビネット、猫足バスタブ、バリアフリー、分離型トイレ、白いタイル、石スラブタイル、マルチカラーの壁、木目調タイルの床、アンダーカウンター洗面器、クオーツストーンの洗面台、ベージュの床、開き戸のシャワー、白い洗面カウンター、シャワーベンチ、洗面台2つ、独立型洗面台、三角天井、壁紙) の写真
シャーロットにあるラグジュアリーな広いトランジショナルスタイルのおしゃれなマスターバスルーム (インセット扉のキャビネット、青いキャビネット、猫足バスタブ、バリアフリー、分離型トイレ、白いタイル、石スラブタイル、マルチカラーの壁、木目調タイルの床、アンダーカウンター洗面器、クオーツストーンの洗面台、ベージュの床、開き戸のシャワー、白い洗面カウンター、シャワーベンチ、洗面台2つ、独立型洗面台、三角天井、壁紙) の写真
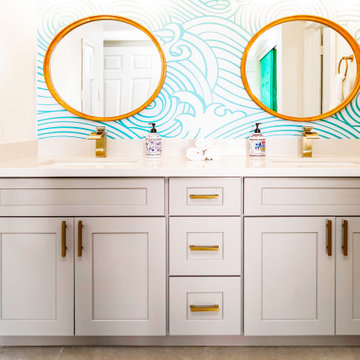
Hello there loves. The Prickly Pear AirBnB in Scottsdale, Arizona is a transformation of an outdated residential space into a vibrant, welcoming and quirky short term rental. As an Interior Designer, I envision how a house can be exponentially improved into a beautiful home and relish in the opportunity to support my clients take the steps to make those changes. It is a delicate balance of a family’s diverse style preferences, my personal artistic expression, the needs of the family who yearn to enjoy their home, and a symbiotic partnership built on mutual respect and trust. This is what I am truly passionate about and absolutely love doing. If the potential of working with me to create a healing & harmonious home is appealing to your family, reach out to me and I'd love to offer you a complimentary discovery call to determine whether we are an ideal fit. I'd also love to collaborate with professionals as a resource for your clientele. ?
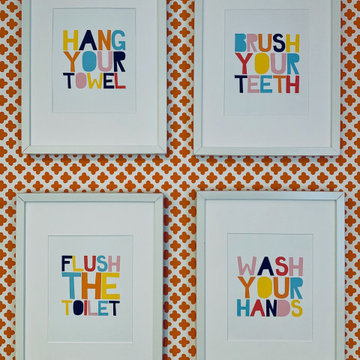
A fun bathroom for three siblings to share! Toothbrush charging station built inside of the cabinet.
ニューヨークにある中くらいなトラディショナルスタイルのおしゃれな子供用バスルーム (シェーカースタイル扉のキャビネット、青いキャビネット、ドロップイン型浴槽、白いタイル、セラミックタイル、オレンジの壁、大理石の床、アンダーカウンター洗面器、人工大理石カウンター、グレーの床、シャワーカーテン、白い洗面カウンター、洗面台1つ、造り付け洗面台、壁紙) の写真
ニューヨークにある中くらいなトラディショナルスタイルのおしゃれな子供用バスルーム (シェーカースタイル扉のキャビネット、青いキャビネット、ドロップイン型浴槽、白いタイル、セラミックタイル、オレンジの壁、大理石の床、アンダーカウンター洗面器、人工大理石カウンター、グレーの床、シャワーカーテン、白い洗面カウンター、洗面台1つ、造り付け洗面台、壁紙) の写真
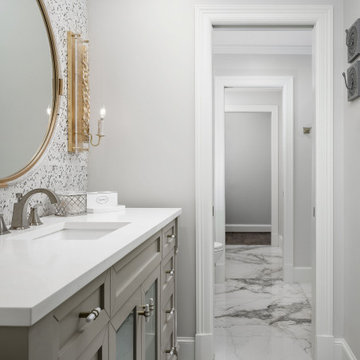
NEW EXPANDED LARGER SHOWER, PLUMBING, TUB & SHOWER GLASS
The family wanted to update their Jack & Jill’s guest bathroom. They chose stunning grey Polished tile for the walls with a beautiful deco coordinating tile for the large wall niche. Custom frameless shower glass for the enclosed tub/shower combination. The shower and bath plumbing installation in a champagne bronze Delta 17 series with a dual function pressure balanced shower system and integrated volume control with hand shower. A clean line square white drop-in tub to finish the stunning shower area.
ALL NEW FLOORING, WALL TILE & CABINETS
For this updated design, the homeowners choose a Calcutta white for their floor tile. All new paint for walls and cabinets along with new hardware and lighting. Making this remodel a stunning project!
白い浴室・バスルーム (猫足バスタブ、ドロップイン型浴槽、壁紙) の写真
1