ブラウンの浴室・バスルーム (トイレ室、オープンシャワー) の写真
絞り込み:
資材コスト
並び替え:今日の人気順
写真 1〜20 枚目(全 366 枚)
1/4

GC: Ekren Construction
Photo Credit: Tiffany Ringwald
シャーロットにある広いトランジショナルスタイルのおしゃれなマスターバスルーム (シェーカースタイル扉のキャビネット、淡色木目調キャビネット、バリアフリー、分離型トイレ、白いタイル、大理石タイル、ベージュの壁、大理石の床、アンダーカウンター洗面器、珪岩の洗面台、グレーの床、オープンシャワー、グレーの洗面カウンター、トイレ室、洗面台1つ、三角天井、造り付け洗面台) の写真
シャーロットにある広いトランジショナルスタイルのおしゃれなマスターバスルーム (シェーカースタイル扉のキャビネット、淡色木目調キャビネット、バリアフリー、分離型トイレ、白いタイル、大理石タイル、ベージュの壁、大理石の床、アンダーカウンター洗面器、珪岩の洗面台、グレーの床、オープンシャワー、グレーの洗面カウンター、トイレ室、洗面台1つ、三角天井、造り付け洗面台) の写真

Back to back bathroom vanities make quite a unique statement in this main bathroom. Add a luxury soaker tub, walk-in shower and white shiplap walls, and you have a retreat spa like no where else in the house!

シアトルにあるコンテンポラリースタイルのおしゃれなマスターバスルーム (フラットパネル扉のキャビネット、中間色木目調キャビネット、和式浴槽、洗い場付きシャワー、グレーのタイル、ベージュの壁、ベッセル式洗面器、ベージュの床、オープンシャワー、黒い洗面カウンター、トイレ室、洗面台1つ、フローティング洗面台) の写真

Bedwardine Road is our epic renovation and extension of a vast Victorian villa in Crystal Palace, south-east London.
Traditional architectural details such as flat brick arches and a denticulated brickwork entablature on the rear elevation counterbalance a kitchen that feels like a New York loft, complete with a polished concrete floor, underfloor heating and floor to ceiling Crittall windows.
Interiors details include as a hidden “jib” door that provides access to a dressing room and theatre lights in the master bathroom.

Example of a classic farmhouse style bathroom that lightens up the room and creates a unique look with tile to wood contrast.
オレンジカウンティにあるお手頃価格の中くらいなカントリー風のおしゃれなバスルーム (浴槽なし) (落し込みパネル扉のキャビネット、淡色木目調キャビネット、アルコーブ型シャワー、一体型トイレ 、白いタイル、セメントタイル、ベージュの壁、セラミックタイルの床、オーバーカウンターシンク、大理石の洗面台、マルチカラーの床、オープンシャワー、白い洗面カウンター、トイレ室、洗面台1つ、独立型洗面台) の写真
オレンジカウンティにあるお手頃価格の中くらいなカントリー風のおしゃれなバスルーム (浴槽なし) (落し込みパネル扉のキャビネット、淡色木目調キャビネット、アルコーブ型シャワー、一体型トイレ 、白いタイル、セメントタイル、ベージュの壁、セラミックタイルの床、オーバーカウンターシンク、大理石の洗面台、マルチカラーの床、オープンシャワー、白い洗面カウンター、トイレ室、洗面台1つ、独立型洗面台) の写真
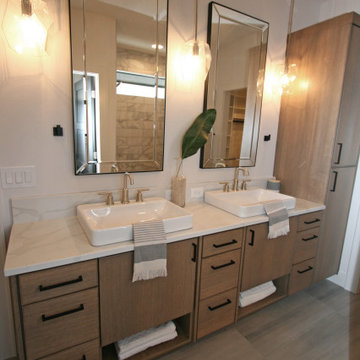
シアトルにあるお手頃価格の中くらいなトランジショナルスタイルのおしゃれなマスターバスルーム (フラットパネル扉のキャビネット、グレーのキャビネット、ダブルシャワー、分離型トイレ、白いタイル、磁器タイル、白い壁、磁器タイルの床、ベッセル式洗面器、クオーツストーンの洗面台、グレーの床、オープンシャワー、白い洗面カウンター、トイレ室、洗面台2つ、造り付け洗面台) の写真

This Cardiff home remodel truly captures the relaxed elegance that this homeowner desired. The kitchen, though small in size, is the center point of this home and is situated between a formal dining room and the living room. The selection of a gorgeous blue-grey color for the lower cabinetry gives a subtle, yet impactful pop of color. Paired with white upper cabinets, beautiful tile selections, and top of the line JennAir appliances, the look is modern and bright. A custom hood and appliance panels provide rich detail while the gold pulls and plumbing fixtures are on trend and look perfect in this space. The fireplace in the family room also got updated with a beautiful new stone surround. Finally, the master bathroom was updated to be a serene, spa-like retreat. Featuring a spacious double vanity with stunning mirrors and fixtures, large walk-in shower, and gorgeous soaking bath as the jewel of this space. Soothing hues of sea-green glass tiles create interest and texture, giving the space the ultimate coastal chic aesthetic.

Auch ein Heizkörper kann stilbildend sein. Dieser schicke Vola-Handtuchheizkörper sieht einfach gut aus.
他の地域にあるラグジュアリーな広いモダンスタイルのおしゃれなバスルーム (浴槽なし) (バリアフリー、壁掛け式トイレ、ベージュのタイル、ライムストーンタイル、ベージュの壁、ライムストーンの床、一体型シンク、ライムストーンの洗面台、ベージュの床、オープンシャワー、ベージュのカウンター、トイレ室、洗面台1つ、造り付け洗面台、板張り天井、ベージュのキャビネット) の写真
他の地域にあるラグジュアリーな広いモダンスタイルのおしゃれなバスルーム (浴槽なし) (バリアフリー、壁掛け式トイレ、ベージュのタイル、ライムストーンタイル、ベージュの壁、ライムストーンの床、一体型シンク、ライムストーンの洗面台、ベージュの床、オープンシャワー、ベージュのカウンター、トイレ室、洗面台1つ、造り付け洗面台、板張り天井、ベージュのキャビネット) の写真

The master bathroom remodel features a new wood vanity, round mirrors, white subway tile with dark grout, and patterned black and white floor tile. Patterned tile is used for the shower niche.

他の地域にあるラグジュアリーな広いトラディショナルスタイルのおしゃれなマスターバスルーム (レイズドパネル扉のキャビネット、白いキャビネット、置き型浴槽、オープン型シャワー、分離型トイレ、マルチカラーのタイル、石タイル、ベージュの壁、玉石タイル、オーバーカウンターシンク、御影石の洗面台、マルチカラーの床、オープンシャワー、マルチカラーの洗面カウンター、トイレ室、洗面台2つ、造り付け洗面台、三角天井) の写真

Construcción de baño de estilo contemporáneo
バルセロナにあるお手頃価格の中くらいなコンテンポラリースタイルのおしゃれなマスターバスルーム (淡色木目調キャビネット、ドロップイン型浴槽、アルコーブ型シャワー、白いタイル、大理石タイル、白い壁、大理石の洗面台、茶色い床、オープンシャワー、白い洗面カウンター、トイレ室、洗面台1つ、造り付け洗面台、フラットパネル扉のキャビネット) の写真
バルセロナにあるお手頃価格の中くらいなコンテンポラリースタイルのおしゃれなマスターバスルーム (淡色木目調キャビネット、ドロップイン型浴槽、アルコーブ型シャワー、白いタイル、大理石タイル、白い壁、大理石の洗面台、茶色い床、オープンシャワー、白い洗面カウンター、トイレ室、洗面台1つ、造り付け洗面台、フラットパネル扉のキャビネット) の写真
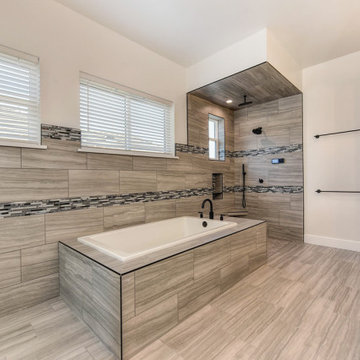
サクラメントにある高級な広いモダンスタイルのおしゃれなマスターバスルーム (ドロップイン型浴槽、シャワー付き浴槽 、一体型トイレ 、マルチカラーのタイル、セラミックタイル、白い壁、磁器タイルの床、オーバーカウンターシンク、クオーツストーンの洗面台、グレーの床、オープンシャワー、グレーの洗面カウンター、トイレ室、洗面台2つ、造り付け洗面台) の写真

"Victoria Point" farmhouse barn home by Yankee Barn Homes, customized by Paul Dierkes, Architect. Primary bathroom with open beamed ceiling. Floating double vanity of black marble. Japanese soaking tub. Walls of subway tile. Windows by Marvin.
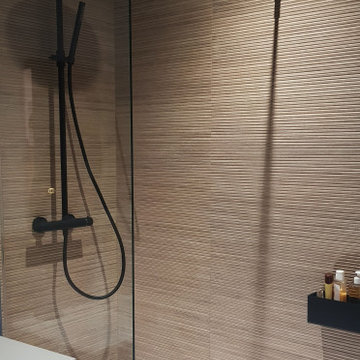
パリにあるお手頃価格の小さなコンテンポラリースタイルのおしゃれなバスルーム (浴槽なし) (フラットパネル扉のキャビネット、黒いキャビネット、オープン型シャワー、分離型トイレ、ベージュのタイル、セラミックタイル、黒い壁、大理石の床、壁付け型シンク、黒い床、オープンシャワー、白い洗面カウンター、トイレ室、洗面台1つ、フローティング洗面台) の写真
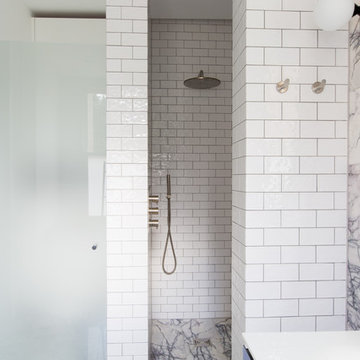
Ensuite to the Principal bedroom, walls clad in Viola Marble with a white metro contrast. The shower is walk in and the WC is concealed behind a sandblasted glass door.
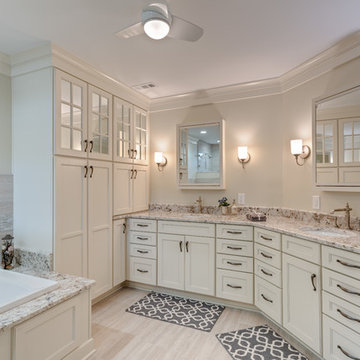
Gorgeous White Transitional Bath
Photographer: Sacha Griffin
アトランタにある広いトランジショナルスタイルのおしゃれなマスターバスルーム (落し込みパネル扉のキャビネット、白いキャビネット、ドロップイン型浴槽、白い壁、磁器タイルの床、アンダーカウンター洗面器、御影石の洗面台、ベージュの床、白い洗面カウンター、トイレ室、洗面台2つ、造り付け洗面台、オープン型シャワー、オープンシャワー) の写真
アトランタにある広いトランジショナルスタイルのおしゃれなマスターバスルーム (落し込みパネル扉のキャビネット、白いキャビネット、ドロップイン型浴槽、白い壁、磁器タイルの床、アンダーカウンター洗面器、御影石の洗面台、ベージュの床、白い洗面カウンター、トイレ室、洗面台2つ、造り付け洗面台、オープン型シャワー、オープンシャワー) の写真
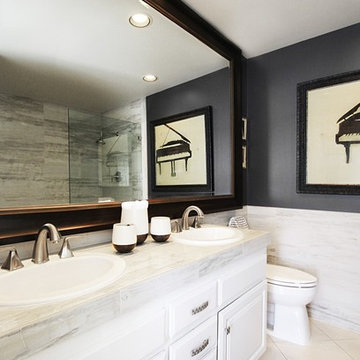
Sophisticated and modern bathroom with bold contrasting accent colors and high end finishes.
中くらいなモダンスタイルのおしゃれな浴室 (白いキャビネット、オープン型シャワー、一体型トイレ 、黒い壁、オーバーカウンターシンク、タイルの洗面台、白い床、白い洗面カウンター、大理石の床、オープンシャワー、洗面台2つ、レイズドパネル扉のキャビネット、白いタイル、トイレ室、造り付け洗面台) の写真
中くらいなモダンスタイルのおしゃれな浴室 (白いキャビネット、オープン型シャワー、一体型トイレ 、黒い壁、オーバーカウンターシンク、タイルの洗面台、白い床、白い洗面カウンター、大理石の床、オープンシャワー、洗面台2つ、レイズドパネル扉のキャビネット、白いタイル、トイレ室、造り付け洗面台) の写真

The Primary Bedroom Suite Bathroom features double sinks with elegant faucets and picture frame mirrors above. A small linen cabinet sits on top of the countertop, separating the sides and providing storage. A full height, open shelf linen closet is just out of the frame to the left.
The room also features a large, walk in shower and an enclosed toilet room.
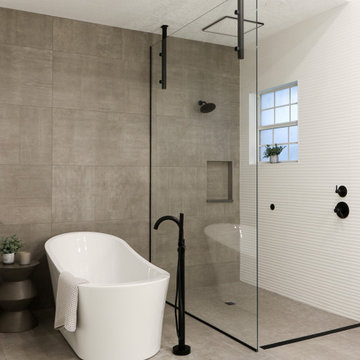
オーランドにある広いモダンスタイルのおしゃれなマスターバスルーム (家具調キャビネット、中間色木目調キャビネット、置き型浴槽、バリアフリー、グレーのタイル、磁器タイル、白い壁、磁器タイルの床、横長型シンク、クオーツストーンの洗面台、グレーの床、オープンシャワー、白い洗面カウンター、トイレ室、洗面台2つ、フローティング洗面台) の写真
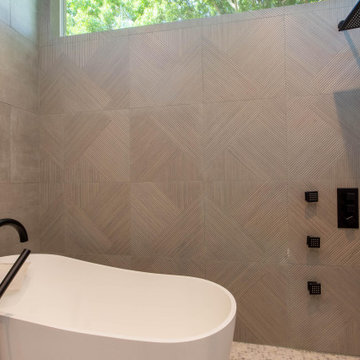
マイアミにある高級な中くらいなコンテンポラリースタイルのおしゃれなマスターバスルーム (フラットパネル扉のキャビネット、黒いキャビネット、置き型浴槽、洗い場付きシャワー、グレーのタイル、磁器タイル、モザイクタイル、コンクリートの洗面台、白い床、オープンシャワー、黒い洗面カウンター、トイレ室、洗面台2つ、独立型洗面台) の写真
ブラウンの浴室・バスルーム (トイレ室、オープンシャワー) の写真
1