ブラウンの浴室・バスルーム (トイレ室) の写真

A Large Master Bath Suite with Open Shower and double sink vanity.
サンフランシスコにあるお手頃価格の広いトランジショナルスタイルのおしゃれなマスターバスルーム (フラットパネル扉のキャビネット、淡色木目調キャビネット、コーナー設置型シャワー、白いタイル、石スラブタイル、磁器タイルの床、アンダーカウンター洗面器、クオーツストーンの洗面台、グレーの床、開き戸のシャワー、白い洗面カウンター、トイレ室、洗面台2つ、造り付け洗面台) の写真
サンフランシスコにあるお手頃価格の広いトランジショナルスタイルのおしゃれなマスターバスルーム (フラットパネル扉のキャビネット、淡色木目調キャビネット、コーナー設置型シャワー、白いタイル、石スラブタイル、磁器タイルの床、アンダーカウンター洗面器、クオーツストーンの洗面台、グレーの床、開き戸のシャワー、白い洗面カウンター、トイレ室、洗面台2つ、造り付け洗面台) の写真

Large Owner’s bathroom and closet renovation in West Chester PA. These clients wanted to redesign the bathroom with 2 closets into a new bathroom space with one large closet. We relocated the toilet to accommodate for a hallway to the bath leading past the newly enlarged closet. Everything about the new bath turned out great; from the frosted glass toilet room pocket door to the nickel gap wall treatment at the vanity. The tiled shower is spacious with bench seat, shampoo niche, rain head, and frameless glass. The custom finished double barn doors to the closet look awesome. The floors were done in Luxury Vinyl and look great along with being durable and waterproof. New trims, lighting, and a fresh paint job finish the look.

We love how the mix of materials-- dark metals, white oak cabinetry and marble flooring-- all work together to create this sophisticated and relaxing space.
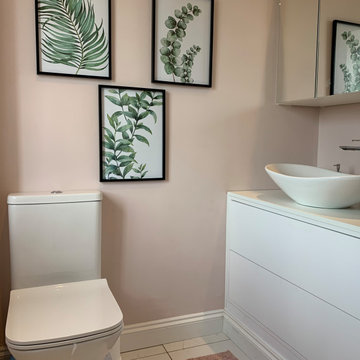
他の地域にあるお手頃価格の小さなコンテンポラリースタイルのおしゃれな浴室 (フラットパネル扉のキャビネット、白いキャビネット、一体型トイレ 、ピンクの壁、セラミックタイルの床、ベッセル式洗面器、人工大理石カウンター、白い床、白い洗面カウンター、トイレ室、洗面台1つ、独立型洗面台) の写真

The master bathroom showing a built-in vanity with natural wooden cabinets, two sinks, two arched mirrors and two modern lights.
ロサンゼルスにある高級な広い地中海スタイルのおしゃれなマスターバスルーム (落し込みパネル扉のキャビネット、茶色いキャビネット、置き型浴槽、ダブルシャワー、一体型トイレ 、白いタイル、磁器タイル、白い壁、テラコッタタイルの床、オーバーカウンターシンク、大理石の洗面台、オレンジの床、開き戸のシャワー、白い洗面カウンター、洗面台2つ、造り付け洗面台、トイレ室、白い天井) の写真
ロサンゼルスにある高級な広い地中海スタイルのおしゃれなマスターバスルーム (落し込みパネル扉のキャビネット、茶色いキャビネット、置き型浴槽、ダブルシャワー、一体型トイレ 、白いタイル、磁器タイル、白い壁、テラコッタタイルの床、オーバーカウンターシンク、大理石の洗面台、オレンジの床、開き戸のシャワー、白い洗面カウンター、洗面台2つ、造り付け洗面台、トイレ室、白い天井) の写真

Back to back bathroom vanities make quite a unique statement in this main bathroom. Add a luxury soaker tub, walk-in shower and white shiplap walls, and you have a retreat spa like no where else in the house!

The master bathroom remodel features a new wood vanity, round mirrors, white subway tile with dark grout, and patterned black and white floor tile. Patterned tile is used for the shower niche.

The toilet is in a separate room. The door has an etched glass panel that provides both light and privacy.
サンフランシスコにある高級な広いトランジショナルスタイルのおしゃれなマスターバスルーム (フラットパネル扉のキャビネット、中間色木目調キャビネット、バリアフリー、一体型トイレ 、白いタイル、セラミックタイル、セラミックタイルの床、アンダーカウンター洗面器、珪岩の洗面台、グレーの床、オープンシャワー、白い洗面カウンター、洗面台2つ、造り付け洗面台、緑の壁、トイレ室) の写真
サンフランシスコにある高級な広いトランジショナルスタイルのおしゃれなマスターバスルーム (フラットパネル扉のキャビネット、中間色木目調キャビネット、バリアフリー、一体型トイレ 、白いタイル、セラミックタイル、セラミックタイルの床、アンダーカウンター洗面器、珪岩の洗面台、グレーの床、オープンシャワー、白い洗面カウンター、洗面台2つ、造り付け洗面台、緑の壁、トイレ室) の写真
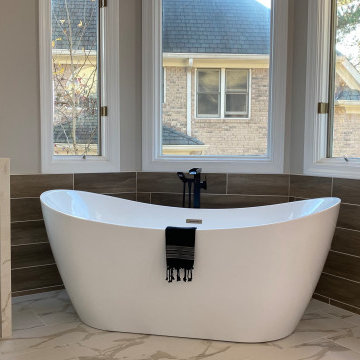
Large format porcelain master bathroom remodel
他の地域にある高級な広いおしゃれなマスターバスルーム (フラットパネル扉のキャビネット、白いキャビネット、置き型浴槽、アルコーブ型シャワー、分離型トイレ、磁器タイル、ベージュの壁、磁器タイルの床、アンダーカウンター洗面器、タイルの洗面台、引戸のシャワー、トイレ室、洗面台2つ、造り付け洗面台) の写真
他の地域にある高級な広いおしゃれなマスターバスルーム (フラットパネル扉のキャビネット、白いキャビネット、置き型浴槽、アルコーブ型シャワー、分離型トイレ、磁器タイル、ベージュの壁、磁器タイルの床、アンダーカウンター洗面器、タイルの洗面台、引戸のシャワー、トイレ室、洗面台2つ、造り付け洗面台) の写真

This Cardiff home remodel truly captures the relaxed elegance that this homeowner desired. The kitchen, though small in size, is the center point of this home and is situated between a formal dining room and the living room. The selection of a gorgeous blue-grey color for the lower cabinetry gives a subtle, yet impactful pop of color. Paired with white upper cabinets, beautiful tile selections, and top of the line JennAir appliances, the look is modern and bright. A custom hood and appliance panels provide rich detail while the gold pulls and plumbing fixtures are on trend and look perfect in this space. The fireplace in the family room also got updated with a beautiful new stone surround. Finally, the master bathroom was updated to be a serene, spa-like retreat. Featuring a spacious double vanity with stunning mirrors and fixtures, large walk-in shower, and gorgeous soaking bath as the jewel of this space. Soothing hues of sea-green glass tiles create interest and texture, giving the space the ultimate coastal chic aesthetic.

The detailed plans for this bathroom can be purchased here: https://www.changeyourbathroom.com/shop/sensational-spa-bathroom-plans/
Contemporary bathroom with mosaic marble on the floors, porcelain on the walls, no pulls on the vanity, mirrors with built in lighting, black counter top, complete rearranging of this floor plan.

フェニックスにある広いトランジショナルスタイルのおしゃれなマスターバスルーム (ベージュのキャビネット、置き型浴槽、白い壁、アンダーカウンター洗面器、マルチカラーの床、グレーの洗面カウンター、ダブルシャワー、白いタイル、サブウェイタイル、セメントタイルの床、クオーツストーンの洗面台、開き戸のシャワー、トイレ室、洗面台2つ、造り付け洗面台、板張り壁、フラットパネル扉のキャビネット) の写真

Beth Singer
デトロイトにあるラスティックスタイルのおしゃれな浴室 (オープンシェルフ、中間色木目調キャビネット、ベージュのタイル、モノトーンのタイル、グレーのタイル、ベージュの壁、無垢フローリング、木製洗面台、茶色い床、石タイル、壁付け型シンク、ブラウンの洗面カウンター、トイレ室、洗面台1つ、表し梁、塗装板張りの壁) の写真
デトロイトにあるラスティックスタイルのおしゃれな浴室 (オープンシェルフ、中間色木目調キャビネット、ベージュのタイル、モノトーンのタイル、グレーのタイル、ベージュの壁、無垢フローリング、木製洗面台、茶色い床、石タイル、壁付け型シンク、ブラウンの洗面カウンター、トイレ室、洗面台1つ、表し梁、塗装板張りの壁) の写真
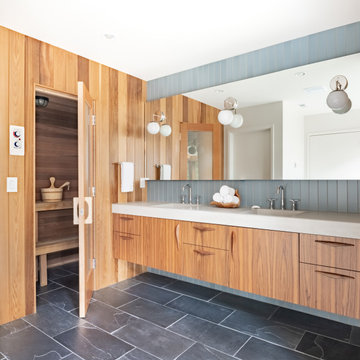
New Generation MCM
Location: Lake Oswego, OR
Type: Remodel
Credits
Design: Matthew O. Daby - M.O.Daby Design
Interior design: Angela Mechaley - M.O.Daby Design
Construction: Oregon Homeworks
Photography: KLIK Concepts
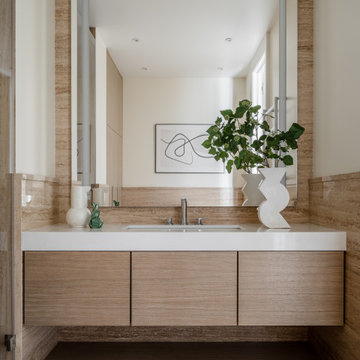
モスクワにあるトランジショナルスタイルのおしゃれなバスルーム (浴槽なし) (ベージュのキャビネット、壁掛け式トイレ、トラバーチンタイル、大理石の洗面台、開き戸のシャワー、トイレ室、洗面台1つ、フローティング洗面台) の写真

This Wyoming master bath felt confined with an
inefficient layout. Although the existing bathroom
was a good size, an awkwardly placed dividing
wall made it impossible for two people to be in
it at the same time.
Taking down the dividing wall made the room
feel much more open and allowed warm,
natural light to come in. To take advantage of
all that sunshine, an elegant soaking tub was
placed right by the window, along with a unique,
black subway tile and quartz tub ledge. Adding
contrast to the dark tile is a beautiful wood vanity
with ultra-convenient drawer storage. Gold
fi xtures bring warmth and luxury, and add a
perfect fi nishing touch to this spa-like retreat.
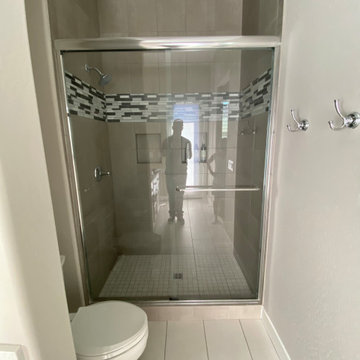
Guest Bathroom Sliding Glass Shower Doors. Ceramic Shower tile all the way to Ceiling. White Ceramic Bathroom Floor Tile. All Nickel Faucet, Water Diverter Valves, and Towel Hooks. Light Beige Paint on walls with Grey Shower Tile and Black/White Deco Niche Band Sets it Off.

We love how the mix of materials-- dark metals, white oak cabinetry and marble flooring-- all work together to create this sophisticated and relaxing space.
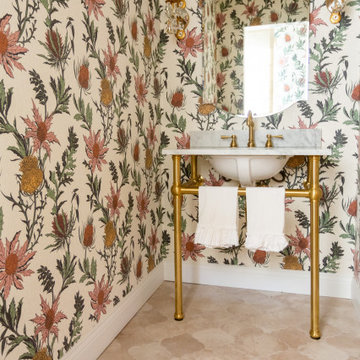
サンタバーバラにある小さなシャビーシック調のおしゃれな浴室 (オープンシェルフ、分離型トイレ、マルチカラーの壁、磁器タイルの床、ペデスタルシンク、大理石の洗面台、ベージュの床、白い洗面カウンター、トイレ室、洗面台1つ、独立型洗面台、壁紙) の写真

High-quality turnkey bathroom renovation is a guarantee of comfort for apartment owners. This room requires a special approach, since a huge number of engineering communications are concentrated in a limited space, and humidity and active vaporization impose increased requirements on finishing materials.
ブラウンの浴室・バスルーム (トイレ室) の写真
1