浴室・バスルーム (トイレ室、濃色木目調キャビネット、コーナー設置型シャワー) の写真
絞り込み:
資材コスト
並び替え:今日の人気順
写真 1〜20 枚目(全 212 枚)
1/4

ミネアポリスにある高級な広いミッドセンチュリースタイルのおしゃれなマスターバスルーム (フラットパネル扉のキャビネット、濃色木目調キャビネット、和式浴槽、コーナー設置型シャワー、分離型トイレ、青いタイル、磁器タイル、白い壁、磁器タイルの床、アンダーカウンター洗面器、珪岩の洗面台、グレーの床、開き戸のシャワー、白い洗面カウンター、トイレ室、洗面台2つ、造り付け洗面台) の写真

ボストンにあるラグジュアリーな広いシャビーシック調のおしゃれなマスターバスルーム (家具調キャビネット、濃色木目調キャビネット、猫足バスタブ、コーナー設置型シャワー、一体型トイレ 、マルチカラーのタイル、大理石タイル、茶色い壁、大理石の床、一体型シンク、大理石の洗面台、マルチカラーの床、開き戸のシャワー、白い洗面カウンター、トイレ室、洗面台2つ、造り付け洗面台) の写真

デンバーにある高級な広いトランジショナルスタイルのおしゃれなマスターバスルーム (フラットパネル扉のキャビネット、濃色木目調キャビネット、置き型浴槽、コーナー設置型シャワー、分離型トイレ、グレーのタイル、磁器タイル、白い壁、大理石の床、アンダーカウンター洗面器、大理石の洗面台、マルチカラーの床、開き戸のシャワー、グレーの洗面カウンター、トイレ室、洗面台2つ、独立型洗面台、三角天井、全タイプの壁の仕上げ) の写真
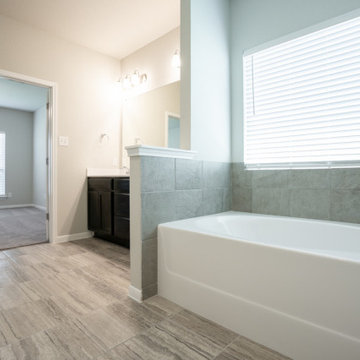
オースティンにある高級な広いトラディショナルスタイルのおしゃれなマスターバスルーム (落し込みパネル扉のキャビネット、濃色木目調キャビネット、アルコーブ型浴槽、コーナー設置型シャワー、分離型トイレ、ベージュのタイル、セラミックタイル、ベージュの壁、セラミックタイルの床、アンダーカウンター洗面器、クオーツストーンの洗面台、ベージュの床、開き戸のシャワー、白い洗面カウンター、トイレ室、洗面台2つ、造り付け洗面台) の写真

Inspired by the iconic American farmhouse, this transitional home blends a modern sense of space and living with traditional form and materials. Details are streamlined and modernized, while the overall form echoes American nastolgia. Past the expansive and welcoming front patio, one enters through the element of glass tying together the two main brick masses.
The airiness of the entry glass wall is carried throughout the home with vaulted ceilings, generous views to the outside and an open tread stair with a metal rail system. The modern openness is balanced by the traditional warmth of interior details, including fireplaces, wood ceiling beams and transitional light fixtures, and the restrained proportion of windows.
The home takes advantage of the Colorado sun by maximizing the southern light into the family spaces and Master Bedroom, orienting the Kitchen, Great Room and informal dining around the outdoor living space through views and multi-slide doors, the formal Dining Room spills out to the front patio through a wall of French doors, and the 2nd floor is dominated by a glass wall to the front and a balcony to the rear.
As a home for the modern family, it seeks to balance expansive gathering spaces throughout all three levels, both indoors and out, while also providing quiet respites such as the 5-piece Master Suite flooded with southern light, the 2nd floor Reading Nook overlooking the street, nestled between the Master and secondary bedrooms, and the Home Office projecting out into the private rear yard. This home promises to flex with the family looking to entertain or stay in for a quiet evening.
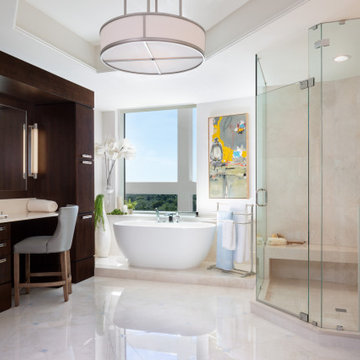
広いモダンスタイルのおしゃれなマスターバスルーム (フラットパネル扉のキャビネット、濃色木目調キャビネット、置き型浴槽、コーナー設置型シャワー、一体型トイレ 、大理石の床、アンダーカウンター洗面器、クオーツストーンの洗面台、開き戸のシャワー、トイレ室、洗面台2つ、造り付け洗面台、折り上げ天井) の写真

This decades-old bathroom had a perplexing layout. A corner bidet had never worked, a toilet stood out almost in the center of the space, and stairs were the only way to negotiate an enormous tub. Inspite of the vast size of the bathroom it had little countertop work area and no storage space. In a nutshell: For all the square footage, the bathroom wasn’t indulgent or efficient. In addition, the homeowners wanted the bathroom to feel spa-like and restful.
Our design team collaborated with the homeowners to create a streamlined, elegant space with loads of natural light, luxe touches and practical storage. In went a double vanity with plenty of elbow room, plus under lighted cabinets in a warm, rich brown to hide and organize all the extras. In addition a free-standing tub underneath a window nook, with a glassed-in, roomy shower just steps away.
This bathroom is all about the details and the countertop and the fireplace are no exception. The former is leathered quartzite with a less reflective finish that has just enough texture and a hint of sheen to keep it from feeling too glam. Topped by a 12-inch backsplash, with faucets mounted directly on the wall, for a little more unexpected visual punch.
Finally a double-sided fireplace unites the master bathroom with the adjacent bedroom. On the bedroom side, the fireplace surround is a floor-to-ceiling marble slab and a lighted alcove creates continuity with the accent lighting throughout the bathroom.
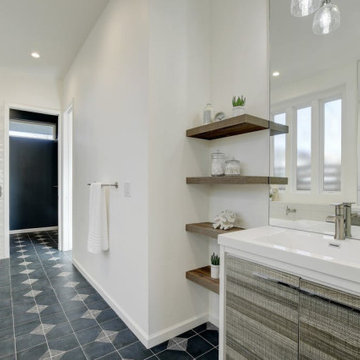
Master bathroom with neutral color palette, glass corner shower, square modern bathtub, dark tile floor, two vanities, decorative wood vanity doors and floating shelves.
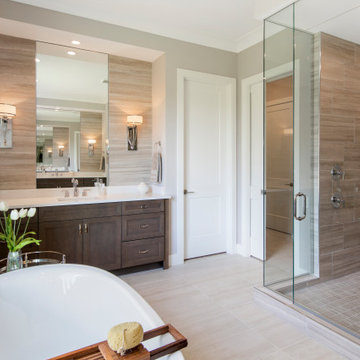
シンシナティにあるトランジショナルスタイルのおしゃれな浴室 (落し込みパネル扉のキャビネット、濃色木目調キャビネット、置き型浴槽、コーナー設置型シャワー、ベージュのタイル、グレーの壁、アンダーカウンター洗面器、ベージュの床、開き戸のシャワー、白い洗面カウンター、トイレ室、洗面台1つ、造り付け洗面台) の写真
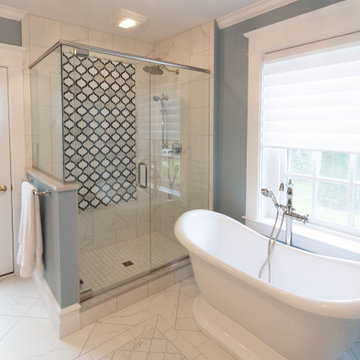
他の地域にあるラグジュアリーな中くらいなトラディショナルスタイルのおしゃれなマスターバスルーム (インセット扉のキャビネット、濃色木目調キャビネット、置き型浴槽、コーナー設置型シャワー、分離型トイレ、白いタイル、磁器タイル、青い壁、磁器タイルの床、アンダーカウンター洗面器、珪岩の洗面台、白い床、開き戸のシャワー、白い洗面カウンター、トイレ室、洗面台2つ、造り付け洗面台、壁紙) の写真
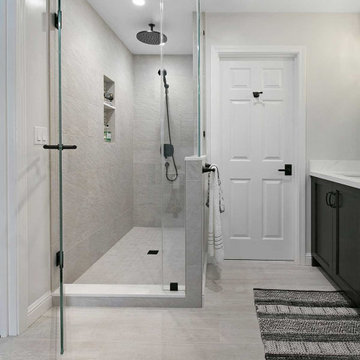
A large walk-in shower with a ceiling-mounted rain shower head and shower niche.
サンフランシスコにある広いトランジショナルスタイルのおしゃれなマスターバスルーム (落し込みパネル扉のキャビネット、濃色木目調キャビネット、置き型浴槽、コーナー設置型シャワー、分離型トイレ、グレーのタイル、ベージュの壁、磁器タイルの床、アンダーカウンター洗面器、クオーツストーンの洗面台、白い床、開き戸のシャワー、白い洗面カウンター、トイレ室、洗面台2つ、造り付け洗面台) の写真
サンフランシスコにある広いトランジショナルスタイルのおしゃれなマスターバスルーム (落し込みパネル扉のキャビネット、濃色木目調キャビネット、置き型浴槽、コーナー設置型シャワー、分離型トイレ、グレーのタイル、ベージュの壁、磁器タイルの床、アンダーカウンター洗面器、クオーツストーンの洗面台、白い床、開き戸のシャワー、白い洗面カウンター、トイレ室、洗面台2つ、造り付け洗面台) の写真
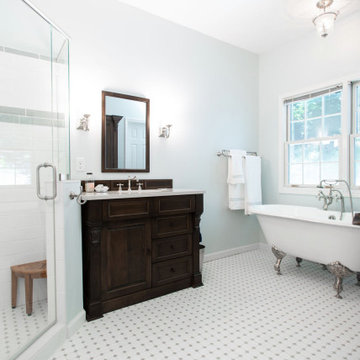
His and Her vanities flank the corner shower. His vanity is 42" high to accommodate the client's tall stature.
他の地域にある高級な広いヴィクトリアン調のおしゃれなマスターバスルーム (落し込みパネル扉のキャビネット、濃色木目調キャビネット、猫足バスタブ、コーナー設置型シャワー、分離型トイレ、白いタイル、サブウェイタイル、青い壁、磁器タイルの床、アンダーカウンター洗面器、クオーツストーンの洗面台、マルチカラーの床、開き戸のシャワー、白い洗面カウンター、トイレ室、洗面台1つ、独立型洗面台) の写真
他の地域にある高級な広いヴィクトリアン調のおしゃれなマスターバスルーム (落し込みパネル扉のキャビネット、濃色木目調キャビネット、猫足バスタブ、コーナー設置型シャワー、分離型トイレ、白いタイル、サブウェイタイル、青い壁、磁器タイルの床、アンダーカウンター洗面器、クオーツストーンの洗面台、マルチカラーの床、開き戸のシャワー、白い洗面カウンター、トイレ室、洗面台1つ、独立型洗面台) の写真
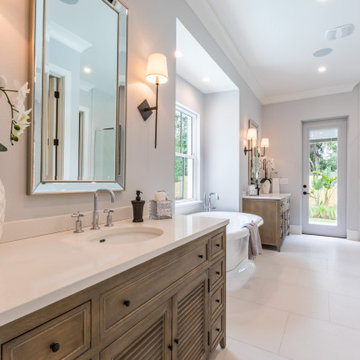
A large master bath with separate vanities, freestanding soaking tub and walk in shower.
オーランドにある高級な広いカントリー風のおしゃれなマスターバスルーム (ルーバー扉のキャビネット、濃色木目調キャビネット、置き型浴槽、コーナー設置型シャワー、分離型トイレ、ベージュのタイル、磁器タイル、グレーの壁、磁器タイルの床、アンダーカウンター洗面器、クオーツストーンの洗面台、ベージュの床、開き戸のシャワー、白い洗面カウンター、トイレ室、洗面台1つ、独立型洗面台) の写真
オーランドにある高級な広いカントリー風のおしゃれなマスターバスルーム (ルーバー扉のキャビネット、濃色木目調キャビネット、置き型浴槽、コーナー設置型シャワー、分離型トイレ、ベージュのタイル、磁器タイル、グレーの壁、磁器タイルの床、アンダーカウンター洗面器、クオーツストーンの洗面台、ベージュの床、開き戸のシャワー、白い洗面カウンター、トイレ室、洗面台1つ、独立型洗面台) の写真
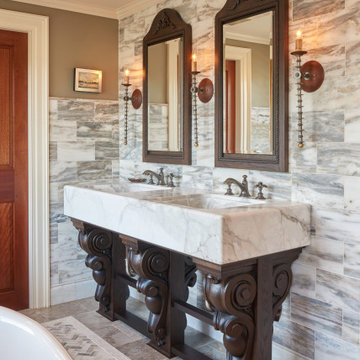
ボストンにあるラグジュアリーな広いシャビーシック調のおしゃれなマスターバスルーム (家具調キャビネット、濃色木目調キャビネット、猫足バスタブ、コーナー設置型シャワー、一体型トイレ 、マルチカラーのタイル、大理石タイル、茶色い壁、大理石の床、一体型シンク、大理石の洗面台、マルチカラーの床、開き戸のシャワー、白い洗面カウンター、トイレ室、洗面台2つ、造り付け洗面台) の写真
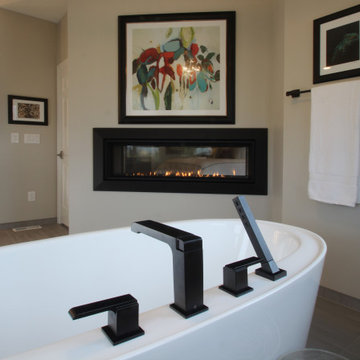
This decades-old bathroom had a perplexing layout. A corner bidet had never worked, a toilet stood out almost in the center of the space, and stairs were the only way to negotiate an enormous tub. Inspite of the vast size of the bathroom it had little countertop work area and no storage space. In a nutshell: For all the square footage, the bathroom wasn’t indulgent or efficient. In addition, the homeowners wanted the bathroom to feel spa-like and restful.
Our design team collaborated with the homeowners to create a streamlined, elegant space with loads of natural light, luxe touches and practical storage. In went a double vanity with plenty of elbow room, plus under lighted cabinets in a warm, rich brown to hide and organize all the extras. In addition a free-standing tub underneath a window nook, with a glassed-in, roomy shower just steps away.
This bathroom is all about the details and the countertop and the fireplace are no exception. The former is leathered quartzite with a less reflective finish that has just enough texture and a hint of sheen to keep it from feeling too glam. Topped by a 12-inch backsplash, with faucets mounted directly on the wall, for a little more unexpected visual punch.
Finally a double-sided fireplace unites the master bathroom with the adjacent bedroom. On the bedroom side, the fireplace surround is a floor-to-ceiling marble slab and a lighted alcove creates continuity with the accent lighting throughout the bathroom.
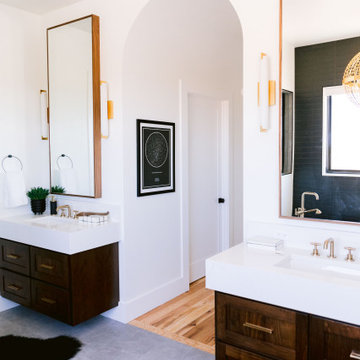
ボイシにある高級な広いラスティックスタイルのおしゃれなマスターバスルーム (シェーカースタイル扉のキャビネット、濃色木目調キャビネット、置き型浴槽、コーナー設置型シャワー、黒いタイル、白い壁、セラミックタイルの床、アンダーカウンター洗面器、クオーツストーンの洗面台、グレーの床、オープンシャワー、白い洗面カウンター、トイレ室、洗面台2つ、造り付け洗面台) の写真
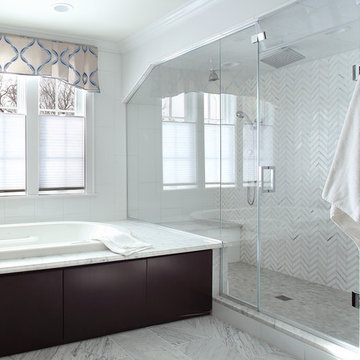
Transitional Livingston master bathroom. Beautiful marble floor, marble herringbone design shower wall. Custom window treatment.
Jodie O Designs
photo by Peter Rymwid

Ванная комната кантри. Сантехника, Roca, Kerasan, цветной кафель, балки, тумба под раковину, зеркало в раме.
他の地域にあるお手頃価格の中くらいなカントリー風のおしゃれなマスターバスルーム (ベージュの壁、マルチカラーの床、シェーカースタイル扉のキャビネット、濃色木目調キャビネット、アンダーカウンター洗面器、ベージュのカウンター、壁掛け式トイレ、マルチカラーのタイル、セラミックタイル、セラミックタイルの床、人工大理石カウンター、猫足バスタブ、コーナー設置型シャワー、開き戸のシャワー、トイレ室、洗面台1つ、独立型洗面台、表し梁、板張り壁) の写真
他の地域にあるお手頃価格の中くらいなカントリー風のおしゃれなマスターバスルーム (ベージュの壁、マルチカラーの床、シェーカースタイル扉のキャビネット、濃色木目調キャビネット、アンダーカウンター洗面器、ベージュのカウンター、壁掛け式トイレ、マルチカラーのタイル、セラミックタイル、セラミックタイルの床、人工大理石カウンター、猫足バスタブ、コーナー設置型シャワー、開き戸のシャワー、トイレ室、洗面台1つ、独立型洗面台、表し梁、板張り壁) の写真
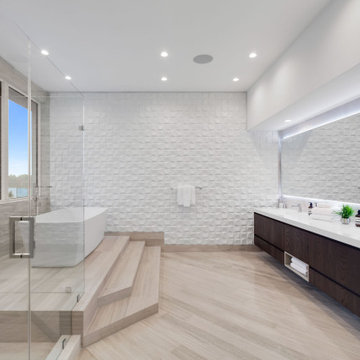
マイアミにあるラグジュアリーな広いモダンスタイルのおしゃれなマスターバスルーム (フラットパネル扉のキャビネット、濃色木目調キャビネット、置き型浴槽、コーナー設置型シャワー、一体型トイレ 、白いタイル、磁器タイル、グレーの壁、トラバーチンの床、一体型シンク、クオーツストーンの洗面台、グレーの床、開き戸のシャワー、白い洗面カウンター、トイレ室、洗面台2つ、フローティング洗面台) の写真
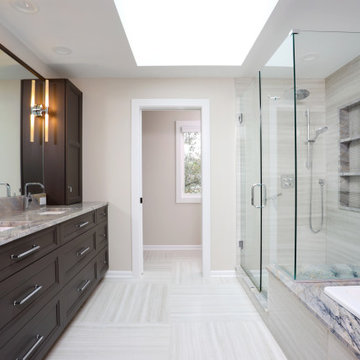
Linear orientation of this primary bathroom creates a soothing spa inspired experience for the homeowners. The rich wood tones of the vanity are softened by the sandstone shades in the tile, creating a harmonious master suite.
浴室・バスルーム (トイレ室、濃色木目調キャビネット、コーナー設置型シャワー) の写真
1