浴室・バスルーム (トイレ室、猫足バスタブ) の写真
絞り込み:
資材コスト
並び替え:今日の人気順
写真 81〜100 枚目(全 311 枚)
1/3
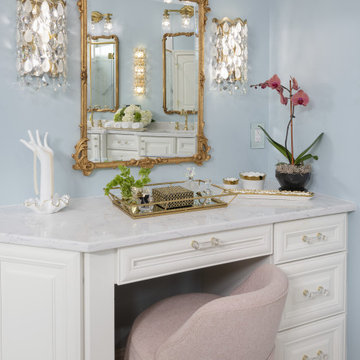
Elegant French country style brings a richness to this Traditional Master bathroom which was completely renovated. The white raised panel cabinets stand out with the petite glass handles for drawer pulls. The gold traditional wall mirrors make a statement with the gold vanity lights dripping with crystals. The visual comfort wall sconce also dripped with crystals creates an ambiance reflecting the light and the blue walls. The classic clawfoot tub make a huge statement to this space. Added to the walls are gold European picture frame boxes that stand tall and linear. There is a black marble mosaic inlay design in the middle of the Carrara marble flooring.
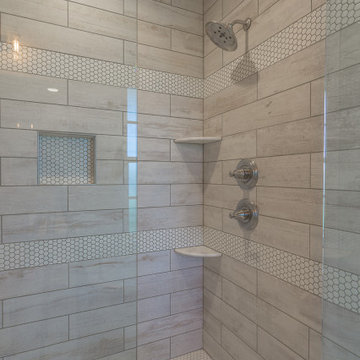
vintage clawfoot tub with white hex floor tile, a private toilet room, and a large tile shower with glass enclosure
他の地域にあるお手頃価格の中くらいなカントリー風のおしゃれなマスターバスルーム (インセット扉のキャビネット、白いキャビネット、猫足バスタブ、オープン型シャワー、分離型トイレ、白いタイル、木目調タイル、青い壁、モザイクタイル、アンダーカウンター洗面器、クオーツストーンの洗面台、白い床、開き戸のシャワー、白い洗面カウンター、トイレ室、洗面台2つ、造り付け洗面台) の写真
他の地域にあるお手頃価格の中くらいなカントリー風のおしゃれなマスターバスルーム (インセット扉のキャビネット、白いキャビネット、猫足バスタブ、オープン型シャワー、分離型トイレ、白いタイル、木目調タイル、青い壁、モザイクタイル、アンダーカウンター洗面器、クオーツストーンの洗面台、白い床、開き戸のシャワー、白い洗面カウンター、トイレ室、洗面台2つ、造り付け洗面台) の写真
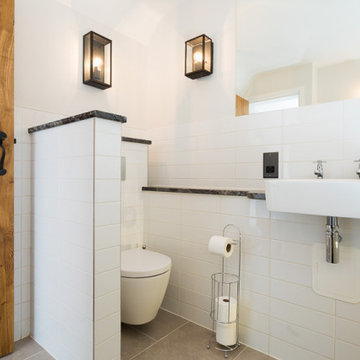
Family Bathroom
ケントにあるお手頃価格の小さなラスティックスタイルのおしゃれな子供用バスルーム (猫足バスタブ、シャワー付き浴槽 、一体型トイレ 、白いタイル、磁器タイル、白い壁、磁器タイルの床、オーバーカウンターシンク、御影石の洗面台、ベージュの床、黒い洗面カウンター、トイレ室、洗面台1つ) の写真
ケントにあるお手頃価格の小さなラスティックスタイルのおしゃれな子供用バスルーム (猫足バスタブ、シャワー付き浴槽 、一体型トイレ 、白いタイル、磁器タイル、白い壁、磁器タイルの床、オーバーカウンターシンク、御影石の洗面台、ベージュの床、黒い洗面カウンター、トイレ室、洗面台1つ) の写真
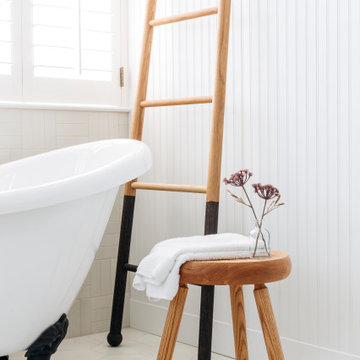
This project was a joy to work on, as we married our firm’s modern design aesthetic with the client’s more traditional and rustic taste. We gave new life to all three bathrooms in her home, making better use of the space in the powder bathroom, optimizing the layout for a brother & sister to share a hall bath, and updating the primary bathroom with a large curbless walk-in shower and luxurious clawfoot tub. Though each bathroom has its own personality, we kept the palette cohesive throughout all three.
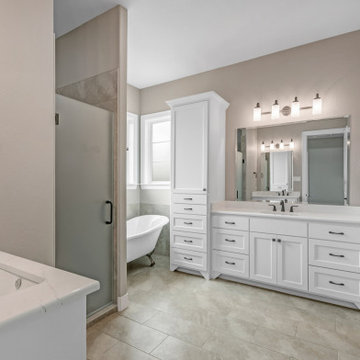
Full master bathroom complete with shower, claw-foot tube, and double sinks.
オースティンにある高級な中くらいなトラディショナルスタイルのおしゃれなマスターバスルーム (シェーカースタイル扉のキャビネット、白いキャビネット、猫足バスタブ、アルコーブ型シャワー、ベージュのタイル、磁器タイル、ベージュの壁、無垢フローリング、一体型シンク、大理石の洗面台、茶色い床、開き戸のシャワー、白い洗面カウンター、トイレ室、洗面台2つ、造り付け洗面台、分離型トイレ) の写真
オースティンにある高級な中くらいなトラディショナルスタイルのおしゃれなマスターバスルーム (シェーカースタイル扉のキャビネット、白いキャビネット、猫足バスタブ、アルコーブ型シャワー、ベージュのタイル、磁器タイル、ベージュの壁、無垢フローリング、一体型シンク、大理石の洗面台、茶色い床、開き戸のシャワー、白い洗面カウンター、トイレ室、洗面台2つ、造り付け洗面台、分離型トイレ) の写真
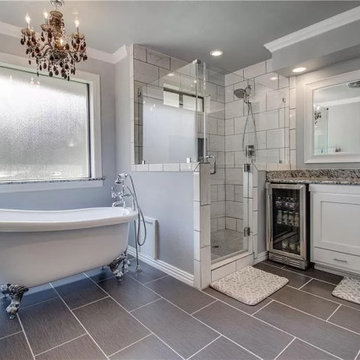
Master bathroom featuring claw-foot tub, modern glass shower, his and her vanities, beverage cooler, his and her walk-in closets, and private bathroom.
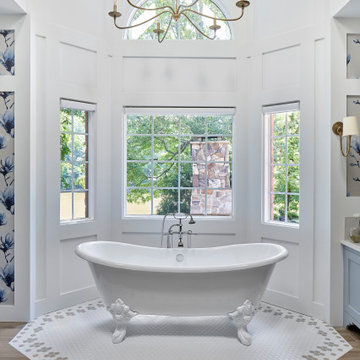
© Lassiter Photography | ReVisionCharlotte.com
シャーロットにあるラグジュアリーな広いトランジショナルスタイルのおしゃれなマスターバスルーム (インセット扉のキャビネット、青いキャビネット、猫足バスタブ、バリアフリー、白いタイル、石スラブタイル、マルチカラーの壁、モザイクタイル、アンダーカウンター洗面器、クオーツストーンの洗面台、マルチカラーの床、開き戸のシャワー、白い洗面カウンター、トイレ室、洗面台2つ、造り付け洗面台、三角天井、パネル壁) の写真
シャーロットにあるラグジュアリーな広いトランジショナルスタイルのおしゃれなマスターバスルーム (インセット扉のキャビネット、青いキャビネット、猫足バスタブ、バリアフリー、白いタイル、石スラブタイル、マルチカラーの壁、モザイクタイル、アンダーカウンター洗面器、クオーツストーンの洗面台、マルチカラーの床、開き戸のシャワー、白い洗面カウンター、トイレ室、洗面台2つ、造り付け洗面台、三角天井、パネル壁) の写真
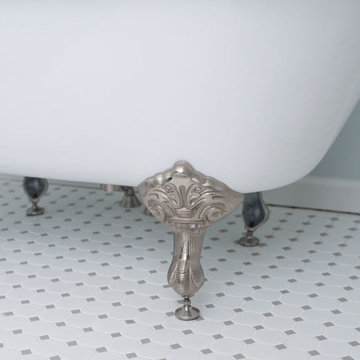
他の地域にある高級な広いヴィクトリアン調のおしゃれなマスターバスルーム (落し込みパネル扉のキャビネット、濃色木目調キャビネット、猫足バスタブ、コーナー設置型シャワー、分離型トイレ、白いタイル、セラミックタイル、青い壁、磁器タイルの床、アンダーカウンター洗面器、クオーツストーンの洗面台、マルチカラーの床、開き戸のシャワー、白い洗面カウンター、トイレ室、洗面台1つ、独立型洗面台) の写真
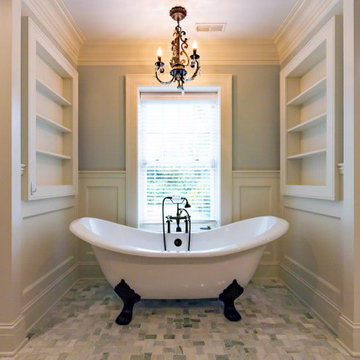
A stunning whole house renovation of a historic Georgian colonial, that included a marble master bath, quarter sawn white oak library, extensive alterations to floor plan, custom alder wine cellar, large gourmet kitchen with professional series appliances and exquisite custom detailed trim through out.
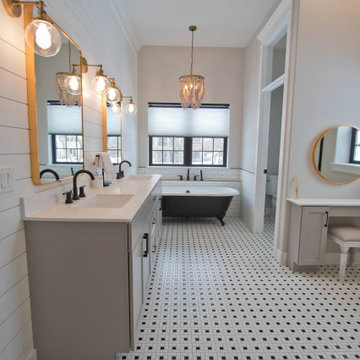
他の地域にある広いトランジショナルスタイルのおしゃれなマスターバスルーム (シェーカースタイル扉のキャビネット、グレーのキャビネット、猫足バスタブ、ベージュの壁、モザイクタイル、白い床、白い洗面カウンター、トイレ室、洗面台2つ、造り付け洗面台、塗装板張りの壁、クオーツストーンの洗面台) の写真
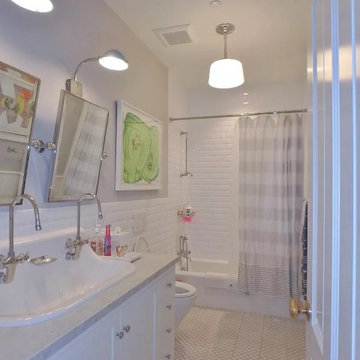
サンフランシスコにある中くらいなヴィクトリアン調のおしゃれな子供用バスルーム (シェーカースタイル扉のキャビネット、白いキャビネット、猫足バスタブ、シャワー付き浴槽 、一体型トイレ 、石スラブタイル、磁器タイルの床、オーバーカウンターシンク、大理石の洗面台、シャワーカーテン、白い洗面カウンター、トイレ室、洗面台1つ、造り付け洗面台、パネル壁) の写真
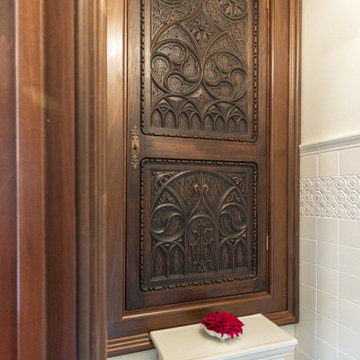
シンシナティにあるラグジュアリーな広いヴィクトリアン調のおしゃれなマスターバスルーム (家具調キャビネット、茶色いキャビネット、猫足バスタブ、コーナー設置型シャワー、一体型トイレ 、濃色無垢フローリング、ペデスタルシンク、御影石の洗面台、茶色い床、開き戸のシャワー、白い洗面カウンター、トイレ室、洗面台2つ、独立型洗面台、羽目板の壁) の写真
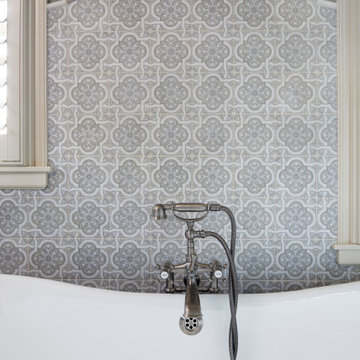
ボストンにあるラグジュアリーな広いシャビーシック調のおしゃれなマスターバスルーム (家具調キャビネット、濃色木目調キャビネット、猫足バスタブ、コーナー設置型シャワー、一体型トイレ 、マルチカラーのタイル、大理石タイル、茶色い壁、大理石の床、一体型シンク、大理石の洗面台、マルチカラーの床、開き戸のシャワー、白い洗面カウンター、トイレ室、洗面台2つ、造り付け洗面台) の写真
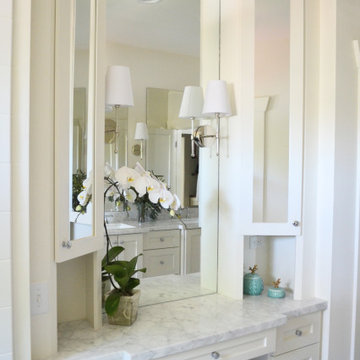
In planning the design we used many existing home features in different ways throughout the home. Shiplap, while currently trendy, was a part of the original home so we saved portions of it to reuse in the new section to marry the old and new. We also reused several phone nooks in various areas, such as near the master bathtub. One of the priorities in planning the design was also to provide family friendly spaces for the young growing family. While neutrals were used throughout we used texture and blues to create flow from the front of the home all the way to the back.
The main bathroom has several distinct areas, this one being the make-up vanity. This allows the lady of the house to take a moment to herself while getting ready for the day. The built-in uses every bit of storage we could find while remaining chic.
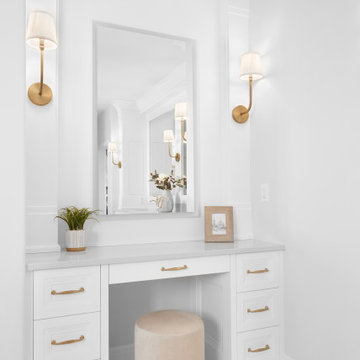
White lacquered master ensuite featuring his & her vanity, with TipOn (push to open) medicine cabinets, TopKnobs gold brushed cabinetry hardware, custom built-in make-up desk, jewelry drawer storage, custom LED touch-controlled mirror and granite countertops.
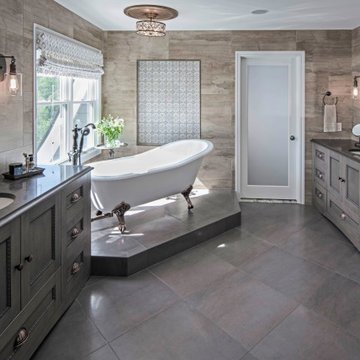
Total renovation of a master bathroom. His and hers vanities, clawfoot tub built on a pedestal, for a better view out the window, and tile accents around the medicine cabinets, and in the large niche. Walls were tiled floor to ceiling.
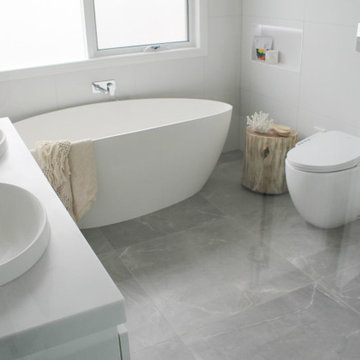
Wet Rooms Perth, Perth Wet Room Renovations, Mount Claremont Bathroom Renovations, Marble Fish Scale Feature Wall, Arch Mirrors, Wall Hung Hamptons Vanity
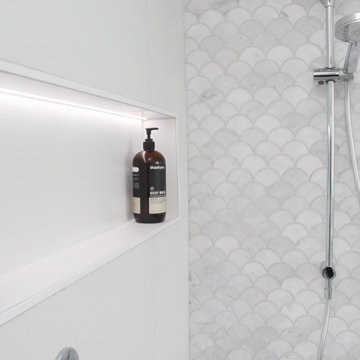
Wet Rooms Perth, Perth Wet Room Renovations, Mount Claremont Bathroom Renovations, Marble Fish Scale Feature Wall, Arch Mirrors, Wall Hung Hamptons Vanity
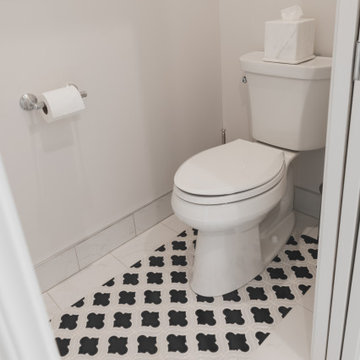
シカゴにある中くらいなトラディショナルスタイルのおしゃれなマスターバスルーム (家具調キャビネット、白いキャビネット、猫足バスタブ、ダブルシャワー、分離型トイレ、白いタイル、磁器タイル、グレーの壁、磁器タイルの床、アンダーカウンター洗面器、人工大理石カウンター、白い床、開き戸のシャワー、白い洗面カウンター、トイレ室、洗面台2つ、造り付け洗面台、折り上げ天井) の写真
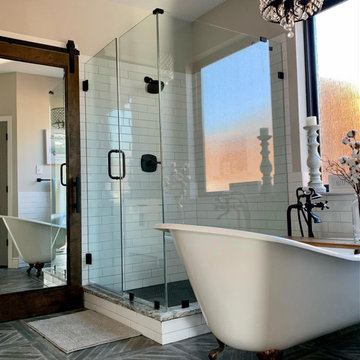
replaced outdated garden tub and tiny shower with new claw-foot tub and larger glass enclosed shower. Mirror front barn door
ダラスにある高級な中くらいなおしゃれなマスターバスルーム (落し込みパネル扉のキャビネット、白いキャビネット、猫足バスタブ、コーナー設置型シャワー、白いタイル、磁器タイル、ベージュの壁、磁器タイルの床、アンダーカウンター洗面器、御影石の洗面台、グレーの床、開き戸のシャワー、白い洗面カウンター、トイレ室、洗面台2つ、造り付け洗面台) の写真
ダラスにある高級な中くらいなおしゃれなマスターバスルーム (落し込みパネル扉のキャビネット、白いキャビネット、猫足バスタブ、コーナー設置型シャワー、白いタイル、磁器タイル、ベージュの壁、磁器タイルの床、アンダーカウンター洗面器、御影石の洗面台、グレーの床、開き戸のシャワー、白い洗面カウンター、トイレ室、洗面台2つ、造り付け洗面台) の写真
浴室・バスルーム (トイレ室、猫足バスタブ) の写真
5