トランジショナルスタイルの浴室・バスルーム (トイレ室、猫足バスタブ) の写真
絞り込み:
資材コスト
並び替え:今日の人気順
写真 1〜20 枚目(全 58 枚)
1/4
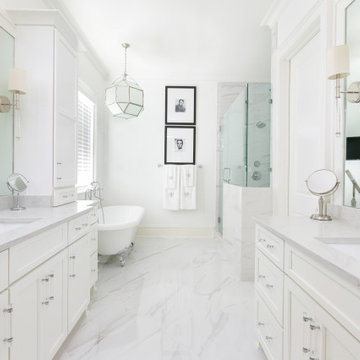
チャールストンにある広いトランジショナルスタイルのおしゃれなマスターバスルーム (落し込みパネル扉のキャビネット、白いキャビネット、猫足バスタブ、白い壁、アンダーカウンター洗面器、白い床、グレーの洗面カウンター、洗面台2つ、造り付け洗面台、オープン型シャワー、モノトーンのタイル、セラミックタイル、セラミックタイルの床、クオーツストーンの洗面台、開き戸のシャワー、トイレ室) の写真

This primary en suite bath by Galaxy Building features a deep soaking tub, large shower, toilet compartment, custom vanity, skylight and tiled wall/backsplash. In House Photography
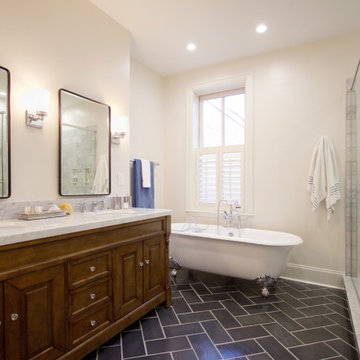
他の地域にある広いトランジショナルスタイルのおしゃれなマスターバスルーム (レイズドパネル扉のキャビネット、中間色木目調キャビネット、猫足バスタブ、コーナー設置型シャワー、グレーのタイル、大理石タイル、白い壁、スレートの床、アンダーカウンター洗面器、大理石の洗面台、黒い床、開き戸のシャワー、白い洗面カウンター、トイレ室、洗面台2つ、独立型洗面台) の写真
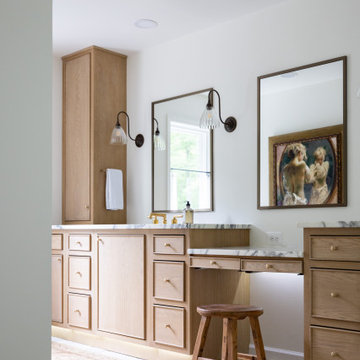
This primary bathroom remodel showcases an exquisite custom-built vanity. Features include a white oak finish, arabascato marble countertop, and patina gold faucets.
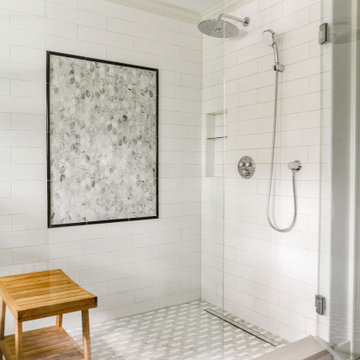
Removing the tired, old angled shower in the middle of the room allowed us to open up the space. We added a toilet room, Double Vanity sinks and straightened the free standing tub.
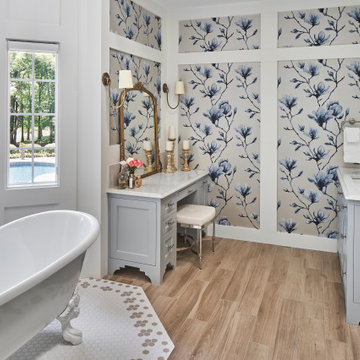
© Lassiter Photography | ReVisionCharlotte.com
シャーロットにあるラグジュアリーな広いトランジショナルスタイルのおしゃれなマスターバスルーム (インセット扉のキャビネット、青いキャビネット、猫足バスタブ、バリアフリー、白いタイル、石スラブタイル、マルチカラーの壁、モザイクタイル、アンダーカウンター洗面器、クオーツストーンの洗面台、マルチカラーの床、開き戸のシャワー、白い洗面カウンター、トイレ室、洗面台2つ、造り付け洗面台、三角天井、壁紙) の写真
シャーロットにあるラグジュアリーな広いトランジショナルスタイルのおしゃれなマスターバスルーム (インセット扉のキャビネット、青いキャビネット、猫足バスタブ、バリアフリー、白いタイル、石スラブタイル、マルチカラーの壁、モザイクタイル、アンダーカウンター洗面器、クオーツストーンの洗面台、マルチカラーの床、開き戸のシャワー、白い洗面カウンター、トイレ室、洗面台2つ、造り付け洗面台、三角天井、壁紙) の写真
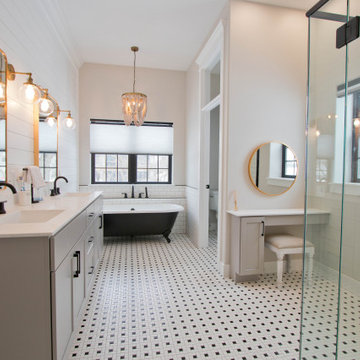
他の地域にある広いトランジショナルスタイルのおしゃれなマスターバスルーム (シェーカースタイル扉のキャビネット、グレーのキャビネット、猫足バスタブ、ベージュの壁、モザイクタイル、白い床、白い洗面カウンター、トイレ室、洗面台2つ、造り付け洗面台、塗装板張りの壁、クオーツストーンの洗面台) の写真
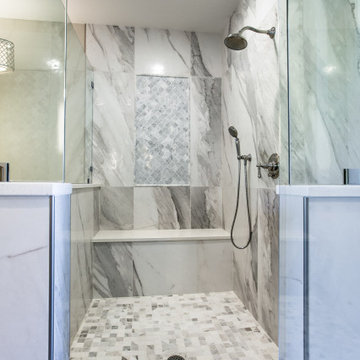
オマハにあるトランジショナルスタイルのおしゃれなマスターバスルーム (家具調キャビネット、猫足バスタブ、一体型トイレ 、磁器タイルの床、アンダーカウンター洗面器、開き戸のシャワー、トイレ室、洗面台2つ、造り付け洗面台) の写真

A project along the famous Waverly Place street in historical Greenwich Village overlooking Washington Square Park; this townhouse is 8,500 sq. ft. an experimental project and fully restored space. The client requested to take them out of their comfort zone, aiming to challenge themselves in this new space. The goal was to create a space that enhances the historic structure and make it transitional. The rooms contained vintage pieces and were juxtaposed using textural elements like throws and rugs. Design made to last throughout the ages, an ode to a landmark.
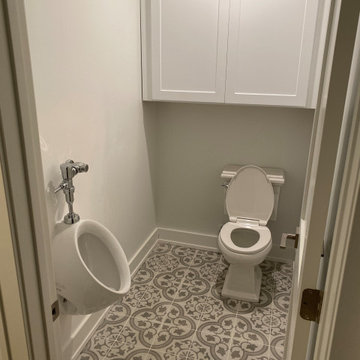
Mater bath renovation. All new Master Suite with his/her closets, large master bath with walk-in shower and separate toilet room (with urinal). Spacious bedroom centered under the homes existing roof gable - accentuating the new space in the existing architecture.
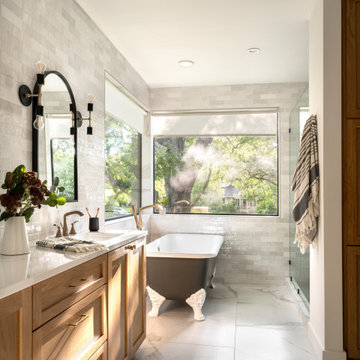
オースティンにある高級な中くらいなトランジショナルスタイルのおしゃれなマスターバスルーム (シェーカースタイル扉のキャビネット、淡色木目調キャビネット、猫足バスタブ、ダブルシャワー、白いタイル、磁器タイル、白い壁、磁器タイルの床、アンダーカウンター洗面器、クオーツストーンの洗面台、白い床、開き戸のシャワー、白い洗面カウンター、トイレ室、洗面台2つ、造り付け洗面台) の写真
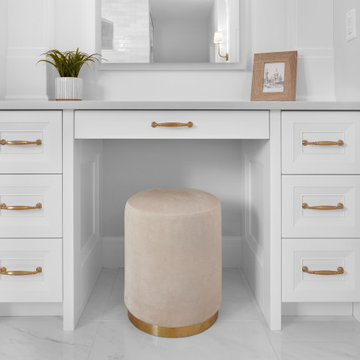
White lacquered master ensuite featuring his & her vanity, with TipOn (push to open) medicine cabinets, TopKnobs gold brushed cabinetry hardware, custom built-in make-up desk, jewelry drawer storage, custom LED touch-controlled mirror and granite countertops.

Master bathroom featuring claw-foot tub, modern glass shower, his and her vanities, beverage cooler, his and her walk-in closets, and private bathroom.
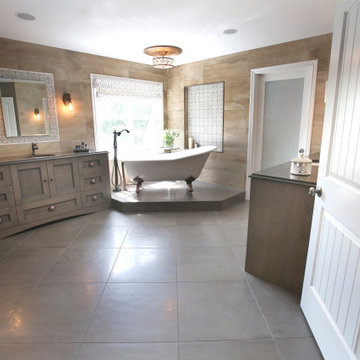
complete master bath renovation. Warm grey overall tones, bronze accents, claw foot tub, and accent tiles.
デトロイトにある高級な巨大なトランジショナルスタイルのおしゃれなマスターバスルーム (インセット扉のキャビネット、グレーのキャビネット、猫足バスタブ、コーナー設置型シャワー、一体型トイレ 、グレーのタイル、セラミックタイル、グレーの壁、セラミックタイルの床、アンダーカウンター洗面器、御影石の洗面台、グレーの床、開き戸のシャワー、グレーの洗面カウンター、トイレ室、洗面台1つ、独立型洗面台) の写真
デトロイトにある高級な巨大なトランジショナルスタイルのおしゃれなマスターバスルーム (インセット扉のキャビネット、グレーのキャビネット、猫足バスタブ、コーナー設置型シャワー、一体型トイレ 、グレーのタイル、セラミックタイル、グレーの壁、セラミックタイルの床、アンダーカウンター洗面器、御影石の洗面台、グレーの床、開き戸のシャワー、グレーの洗面カウンター、トイレ室、洗面台1つ、独立型洗面台) の写真
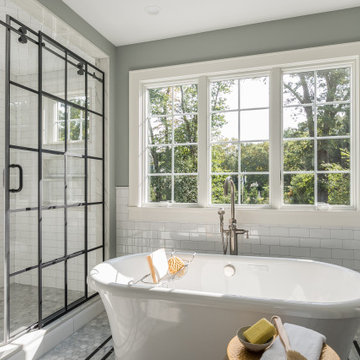
This primary en suite bath by Galaxy Building features a deep soaking tub, large shower, toilet compartment, custom vanity, skylight and tiled wall/backsplash. In House Photography
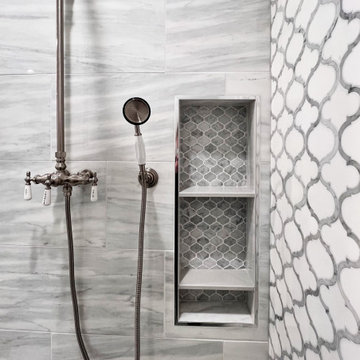
ワシントンD.C.にあるラグジュアリーな広いトランジショナルスタイルのおしゃれなマスターバスルーム (レイズドパネル扉のキャビネット、グレーのキャビネット、猫足バスタブ、コーナー設置型シャワー、分離型トイレ、マルチカラーのタイル、大理石タイル、グレーの壁、大理石の床、アンダーカウンター洗面器、大理石の洗面台、マルチカラーの床、開き戸のシャワー、白い洗面カウンター、トイレ室、洗面台2つ、造り付け洗面台、三角天井) の写真
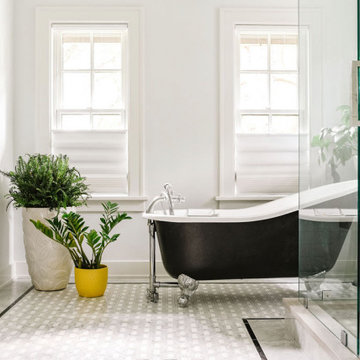
Removing the tired, old angled shower in the middle of the room allowed us to open up the space. We added a toilet room, Double Vanity sinks and straightened the free standing tub.
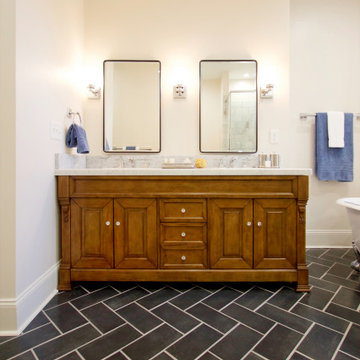
他の地域にある広いトランジショナルスタイルのおしゃれなマスターバスルーム (レイズドパネル扉のキャビネット、中間色木目調キャビネット、猫足バスタブ、グレーのタイル、白い壁、スレートの床、アンダーカウンター洗面器、大理石の洗面台、黒い床、白い洗面カウンター、トイレ室、洗面台2つ、独立型洗面台) の写真
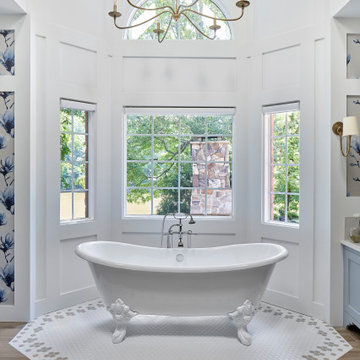
© Lassiter Photography | ReVisionCharlotte.com
シャーロットにあるラグジュアリーな広いトランジショナルスタイルのおしゃれなマスターバスルーム (インセット扉のキャビネット、青いキャビネット、猫足バスタブ、バリアフリー、白いタイル、石スラブタイル、マルチカラーの壁、モザイクタイル、アンダーカウンター洗面器、クオーツストーンの洗面台、マルチカラーの床、開き戸のシャワー、白い洗面カウンター、トイレ室、洗面台2つ、造り付け洗面台、三角天井、パネル壁) の写真
シャーロットにあるラグジュアリーな広いトランジショナルスタイルのおしゃれなマスターバスルーム (インセット扉のキャビネット、青いキャビネット、猫足バスタブ、バリアフリー、白いタイル、石スラブタイル、マルチカラーの壁、モザイクタイル、アンダーカウンター洗面器、クオーツストーンの洗面台、マルチカラーの床、開き戸のシャワー、白い洗面カウンター、トイレ室、洗面台2つ、造り付け洗面台、三角天井、パネル壁) の写真
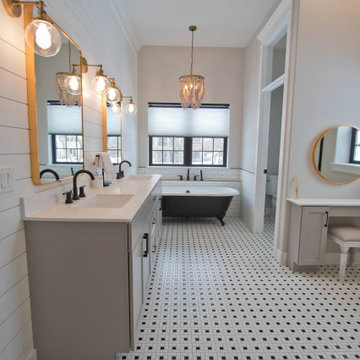
他の地域にある広いトランジショナルスタイルのおしゃれなマスターバスルーム (シェーカースタイル扉のキャビネット、グレーのキャビネット、猫足バスタブ、ベージュの壁、モザイクタイル、白い床、白い洗面カウンター、トイレ室、洗面台2つ、造り付け洗面台、塗装板張りの壁、クオーツストーンの洗面台) の写真
トランジショナルスタイルの浴室・バスルーム (トイレ室、猫足バスタブ) の写真
1