浴室・バスルーム (ニッチ、アルコーブ型シャワー、青いタイル) の写真
絞り込み:
資材コスト
並び替え:今日の人気順
写真 1〜20 枚目(全 441 枚)
1/4

This young married couple enlisted our help to update their recently purchased condo into a brighter, open space that reflected their taste. They traveled to Copenhagen at the onset of their trip, and that trip largely influenced the design direction of their home, from the herringbone floors to the Copenhagen-based kitchen cabinetry. We blended their love of European interiors with their Asian heritage and created a soft, minimalist, cozy interior with an emphasis on clean lines and muted palettes.
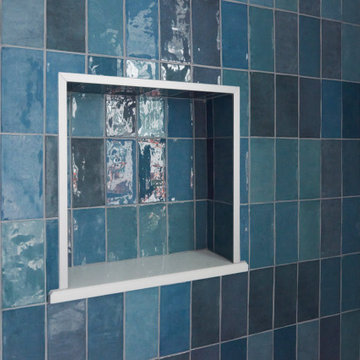
123 Remodeling turned this small bathroom into an oasis with functionality and look. By installing a pocket door and turning a cramped closet into a beautifully built-in cabinet, the space can be accessed much easier. The blue Ocean Gloss shower tile is a showstopper!
https://123remodeling.com/ - premier bathroom remodeler in the Chicago area
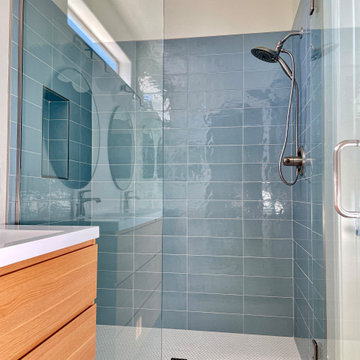
It was great working with Erin on her master bath remodel in Chandler. She wanted to completely revamp the look and feel of her master bath.
Here are some of the items Erin had us complete for the master bath remodel:
Removed bathtub and surround down to the studs.
Installed a custom tile walk-in shower with a large wall niche and frameless tempered glass.
Installed 2 new pre-made vanities next to each other with wooden cabinetry and a white countertop.
Installed new countertop faucets, 2 mirrors, and 2 vanity lights
Installed new tile flooring.
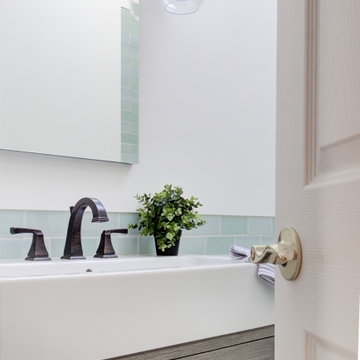
Complete bathroom remodel - The bathroom was completely gutted to studs. A curb-less stall shower was added with a glass panel instead of a shower door. This creates a barrier free space maintaining the light and airy feel of the complete interior remodel. The fireclay tile is recessed into the wall allowing for a clean finish without the need for bull nose tile. The light finishes are grounded with a wood vanity and then all tied together with oil rubbed bronze faucets.
This true mid-century modern home was ready to be revived. The home was built in 1959 and lost its character throughout the various remodels over the years. Our clients came to us trusting that with our help, they could love their home again. This design is full of clean lines, yet remains playful and organic. The first steps in the kitchen were removing the soffit above the previous cabinets and reworking the cabinet layout. They didn't have an island before and the hood was in the middle of the room. They gained so much storage in the same square footage of kitchen. We started by incorporating custom flat slab walnut cabinetry throughout the home. We lightened up the rooms with bright white countertops and gave the kitchen a 3-dimensional emerald green backsplash tile. In the hall bathroom, we chose a penny round floor tile, a terrazzo tile installed in a grid pattern from floor-to-ceiling behind the floating vanity. The hexagon mirror and asymmetrical pendant light are unforgettable. We finished it with a frameless glass panel in the shower and crisp, white tile. In the master bath, we chose a wall-mounted faucet, a full wall of glass tile which runs directly into the shower niche and a geometric floor tile. Our clients can't believe this is the same home and they feel so lucky to be able to enjoy it every day.

Remodeled by Murphy's Design.
ワシントンD.C.にある高級な中くらいなコンテンポラリースタイルのおしゃれなマスターバスルーム (アルコーブ型シャワー、青いタイル、ボーダータイル、シェーカースタイル扉のキャビネット、濃色木目調キャビネット、置き型浴槽、青い壁、大理石の床、アンダーカウンター洗面器、大理石の洗面台、ニッチ、シャワーベンチ) の写真
ワシントンD.C.にある高級な中くらいなコンテンポラリースタイルのおしゃれなマスターバスルーム (アルコーブ型シャワー、青いタイル、ボーダータイル、シェーカースタイル扉のキャビネット、濃色木目調キャビネット、置き型浴槽、青い壁、大理石の床、アンダーカウンター洗面器、大理石の洗面台、ニッチ、シャワーベンチ) の写真

Carrara Marble is used as an elegant touch to the shower curb for this walk-in shower.
ポートランドにあるラグジュアリーな小さなトラディショナルスタイルのおしゃれなバスルーム (浴槽なし) (落し込みパネル扉のキャビネット、濃色木目調キャビネット、アルコーブ型シャワー、一体型トイレ 、青いタイル、セラミックタイル、青い壁、セラミックタイルの床、オーバーカウンターシンク、大理石の洗面台、白い床、開き戸のシャワー、白い洗面カウンター、ニッチ、洗面台1つ、造り付け洗面台、壁紙) の写真
ポートランドにあるラグジュアリーな小さなトラディショナルスタイルのおしゃれなバスルーム (浴槽なし) (落し込みパネル扉のキャビネット、濃色木目調キャビネット、アルコーブ型シャワー、一体型トイレ 、青いタイル、セラミックタイル、青い壁、セラミックタイルの床、オーバーカウンターシンク、大理石の洗面台、白い床、開き戸のシャワー、白い洗面カウンター、ニッチ、洗面台1つ、造り付け洗面台、壁紙) の写真

Hillcrest Construction designed and executed a complete facelift for these West Chester clients’ master bathroom. The sink/toilet/shower layout stayed relatively unchanged due to the limitations of the small space, but major changes were slated for the overall functionality and aesthetic appeal.
The bathroom was gutted completely, the wiring was updated, and minor plumbing alterations were completed for code compliance.
Bathroom waterproofing was installed utilizing the state-of-the-industry Schluter substrate products, and the feature wall of the shower is tiled with a striking blue 12x12 tile set in a stacked pattern, which is a departure of color and layout from the staggered gray-tome wall tile and floor tile.
The original bathroom lacked storage, and what little storage it had lacked practicality.
The original 1’ wide by 4’ deep “reach-in closet” was abandoned and replaced with a custom cabinetry unit that featured six 30” drawers to hold a world of personal bathroom items which could pulled out for easy access. The upper cubbie was shallower at 13” and was sized right to hold a few spare towels without the towels being lost to an unreachable area. The custom furniture-style vanity, also built and finished at the Hillcrest custom shop facilitated a clutter-free countertop with its two deep drawers, one with a u-shaped cut out for the sink plumbing. Considering the relatively small size of the bathroom, and the vanity’s proximity to the toilet, the drawer design allows for greater access to the storage area as compared to a vanity door design that would only be accessed from the front. The custom niche in the shower serves and a consolidated home for soap, shampoo bottles, and all other shower accessories.
Moen fixtures at the sink and in the shower and a Toto toilet complete the contemporary feel. The controls at the shower allow the user to easily switch between the fixed rain head, the hand shower, or both. And for a finishing touch, the client chose between a number for shower grate color and design options to complete their tailor-made sanctuary.

This primary bath increased 2 1/2 feet taking some space from an adjacent linen closet. By turning the shower lengthwise, it allowing for a much larger shower. The blue flower marble and the blue and white countertop sparkles!
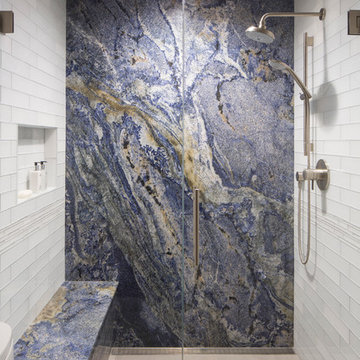
Photo by Meghan Beierle-O’Brien
ロサンゼルスにある中くらいなコンテンポラリースタイルのおしゃれなマスターバスルーム (アルコーブ型シャワー、青いタイル、白いタイル、白い壁、開き戸のシャワー、ニッチ、シャワーベンチ) の写真
ロサンゼルスにある中くらいなコンテンポラリースタイルのおしゃれなマスターバスルーム (アルコーブ型シャワー、青いタイル、白いタイル、白い壁、開き戸のシャワー、ニッチ、シャワーベンチ) の写真

For this bathroom we took a simple footprint and added some excitement. We did this by custom building a vanity with wood texture and stain, used tiles that mimic the sea and shells but installing tile with gradient tones, texture and movement. The floor tile continues into the shower to expand the room footprint visually.

Complete Bathroom Remodeling Project;
- Demolition of old Bathroom
- Installation of Shower Tile; Shower Walls and Flooring
- Installation of Clear Glass Shower Door/Enclosure
- Installation of light, Hardwood Flooring
- Installation of sliding Windows, Window Trim and Blinds
- Finish Paint to finish
- All Carpentry, Plumbing, Electrical and Painting requirements per the remodeling project

Mid century modern bathroom. Calm Bathroom vibes. Bold but understated. Black fixtures. Freestanding vanity.
Bold flooring.
ソルトレイクシティにあるミッドセンチュリースタイルのおしゃれな浴室 (フラットパネル扉のキャビネット、淡色木目調キャビネット、アルコーブ型浴槽、アルコーブ型シャワー、一体型トイレ 、青いタイル、磁器タイル、磁器タイルの床、アンダーカウンター洗面器、クオーツストーンの洗面台、マルチカラーの床、引戸のシャワー、白い洗面カウンター、ニッチ、洗面台1つ、独立型洗面台) の写真
ソルトレイクシティにあるミッドセンチュリースタイルのおしゃれな浴室 (フラットパネル扉のキャビネット、淡色木目調キャビネット、アルコーブ型浴槽、アルコーブ型シャワー、一体型トイレ 、青いタイル、磁器タイル、磁器タイルの床、アンダーカウンター洗面器、クオーツストーンの洗面台、マルチカラーの床、引戸のシャワー、白い洗面カウンター、ニッチ、洗面台1つ、独立型洗面台) の写真

Blue tile master bathroom.
オースティンにある中くらいなトランジショナルスタイルのおしゃれなマスターバスルーム (アルコーブ型シャワー、青いタイル、青い壁、白い床、開き戸のシャワー、ニッチ) の写真
オースティンにある中くらいなトランジショナルスタイルのおしゃれなマスターバスルーム (アルコーブ型シャワー、青いタイル、青い壁、白い床、開き戸のシャワー、ニッチ) の写真

Delta H2Okinetic 3-setting slide bar and hand shower in Champagne Bronze are used in this guest bathroom remodel in Portland, Oregon.
ポートランドにあるラグジュアリーな小さなトラディショナルスタイルのおしゃれなバスルーム (浴槽なし) (落し込みパネル扉のキャビネット、濃色木目調キャビネット、アルコーブ型シャワー、一体型トイレ 、青いタイル、セラミックタイル、青い壁、セラミックタイルの床、オーバーカウンターシンク、大理石の洗面台、白い床、開き戸のシャワー、白い洗面カウンター、ニッチ、洗面台1つ、造り付け洗面台、壁紙) の写真
ポートランドにあるラグジュアリーな小さなトラディショナルスタイルのおしゃれなバスルーム (浴槽なし) (落し込みパネル扉のキャビネット、濃色木目調キャビネット、アルコーブ型シャワー、一体型トイレ 、青いタイル、セラミックタイル、青い壁、セラミックタイルの床、オーバーカウンターシンク、大理石の洗面台、白い床、開き戸のシャワー、白い洗面カウンター、ニッチ、洗面台1つ、造り付け洗面台、壁紙) の写真
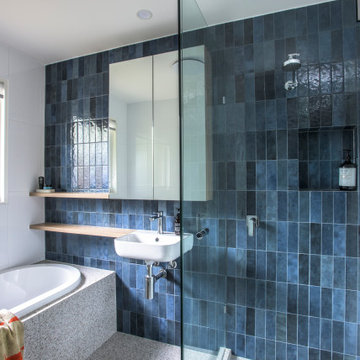
Terrazzo floor tiles and blue splashback tiles feature in this bathroom.
メルボルンにあるお手頃価格の小さなコンテンポラリースタイルのおしゃれな浴室 (白いキャビネット、ドロップイン型浴槽、アルコーブ型シャワー、青いタイル、サブウェイタイル、磁器タイルの床、壁付け型シンク、グレーの床、開き戸のシャワー、ニッチ、洗面台1つ) の写真
メルボルンにあるお手頃価格の小さなコンテンポラリースタイルのおしゃれな浴室 (白いキャビネット、ドロップイン型浴槽、アルコーブ型シャワー、青いタイル、サブウェイタイル、磁器タイルの床、壁付け型シンク、グレーの床、開き戸のシャワー、ニッチ、洗面台1つ) の写真

ニューヨークにある小さなおしゃれなバスルーム (浴槽なし) (フラットパネル扉のキャビネット、黒いキャビネット、アルコーブ型シャワー、一体型トイレ 、青いタイル、サブウェイタイル、青い壁、アンダーカウンター洗面器、白い床、引戸のシャワー、白い洗面カウンター、ニッチ、洗面台1つ、造り付け洗面台) の写真

シアトルにある高級な中くらいなビーチスタイルのおしゃれな子供用バスルーム (シェーカースタイル扉のキャビネット、白いキャビネット、アルコーブ型浴槽、アルコーブ型シャワー、分離型トイレ、青いタイル、ガラスタイル、白い壁、磁器タイルの床、アンダーカウンター洗面器、クオーツストーンの洗面台、マルチカラーの床、シャワーカーテン、白い洗面カウンター、ニッチ、洗面台2つ、造り付け洗面台) の写真

ロサンゼルスにある高級な小さなコンテンポラリースタイルのおしゃれなバスルーム (浴槽なし) (フラットパネル扉のキャビネット、淡色木目調キャビネット、アルコーブ型シャワー、分離型トイレ、青いタイル、セラミックタイル、白い壁、セメントタイルの床、アンダーカウンター洗面器、クオーツストーンの洗面台、青い床、開き戸のシャワー、白い洗面カウンター、ニッチ、洗面台1つ、フローティング洗面台、三角天井) の写真

A dynamic duo, blue glass tile and a floral wallpaper join up to create a bewitching bathroom.
DESIGN
Ginny Macdonald, Styling by CJ Sandgren
PHOTOS
Jessica Bordner, Sara Tramp
Tile Shown: 2x12, 4x12, 1x1 in Blue Jay Matte Glass Tile
浴室・バスルーム (ニッチ、アルコーブ型シャワー、青いタイル) の写真
1