浴室・バスルーム (壁付け型シンク、リノリウムの床、塗装フローリング) の写真
絞り込み:
資材コスト
並び替え:今日の人気順
写真 1〜20 枚目(全 165 枚)
1/4
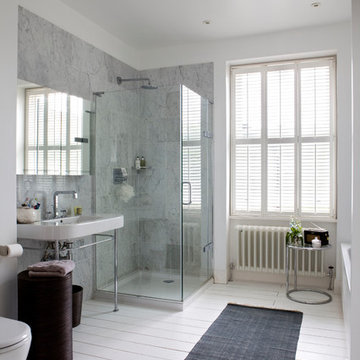
Clive Doyle
ロンドンにあるトランジショナルスタイルのおしゃれな浴室 (ドロップイン型浴槽、コーナー設置型シャワー、グレーのタイル、白い壁、塗装フローリング、壁付け型シンク、白い床、開き戸のシャワー) の写真
ロンドンにあるトランジショナルスタイルのおしゃれな浴室 (ドロップイン型浴槽、コーナー設置型シャワー、グレーのタイル、白い壁、塗装フローリング、壁付け型シンク、白い床、開き戸のシャワー) の写真

Mark Lohman
ロサンゼルスにあるカントリー風のおしゃれな子供用バスルーム (シェーカースタイル扉のキャビネット、白いキャビネット、白いタイル、セラミックタイル、クオーツストーンの洗面台、白い洗面カウンター、白い壁、塗装フローリング、壁付け型シンク、マルチカラーの床) の写真
ロサンゼルスにあるカントリー風のおしゃれな子供用バスルーム (シェーカースタイル扉のキャビネット、白いキャビネット、白いタイル、セラミックタイル、クオーツストーンの洗面台、白い洗面カウンター、白い壁、塗装フローリング、壁付け型シンク、マルチカラーの床) の写真
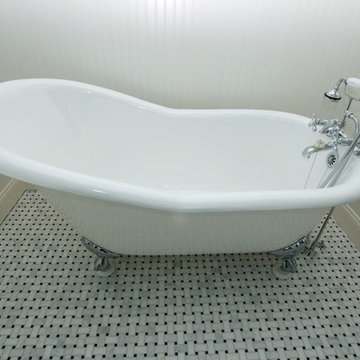
他の地域にあるお手頃価格の中くらいなヴィクトリアン調のおしゃれなバスルーム (浴槽なし) (猫足バスタブ、ガラス扉のキャビネット、分離型トイレ、青い壁、リノリウムの床、壁付け型シンク) の写真
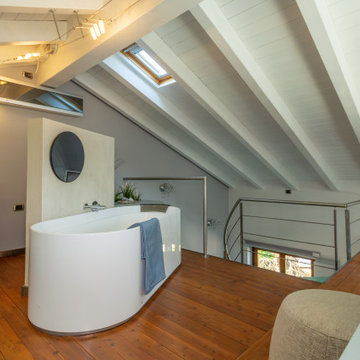
他の地域にある高級な巨大なコンテンポラリースタイルのおしゃれなマスターバスルーム (インセット扉のキャビネット、青いキャビネット、置き型浴槽、ベージュのタイル、ミラータイル、塗装フローリング、壁付け型シンク、クオーツストーンの洗面台、白い洗面カウンター) の写真
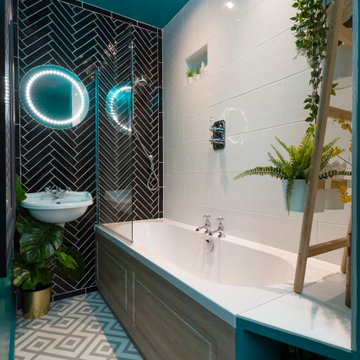
A small but fully equipped bathroom with a warm, bluish green on the walls and ceiling. Geometric tile patterns are balanced out with plants and pale wood to keep a natural feel in the space.
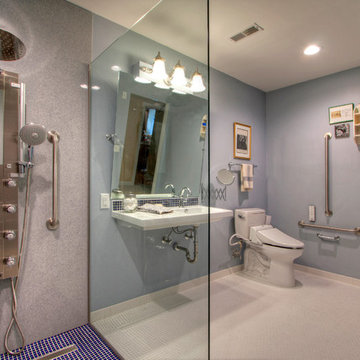
A Kirkwood, MO couple needed to remodel their condo bathroom to be easily accessible for the husband in his power chair. The original bathroom had become an obstacle course and they needed a streamlined, efficient space.
Mounted to the gray Onyx shower surround is a Blue Ocean 52" Stainless Steel Thermostatic Shower Panel with a rainfall shower head and 8 adjustable nozzles.
Photo by Toby Weiss for Mosby Building Arts
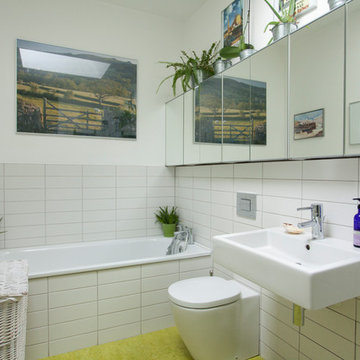
Will Goddard
他の地域にある中くらいなコンテンポラリースタイルのおしゃれな子供用バスルーム (ドロップイン型浴槽、オープン型シャワー、一体型トイレ 、白いタイル、セラミックタイル、白い壁、リノリウムの床、壁付け型シンク、緑の床、開き戸のシャワー) の写真
他の地域にある中くらいなコンテンポラリースタイルのおしゃれな子供用バスルーム (ドロップイン型浴槽、オープン型シャワー、一体型トイレ 、白いタイル、セラミックタイル、白い壁、リノリウムの床、壁付け型シンク、緑の床、開き戸のシャワー) の写真
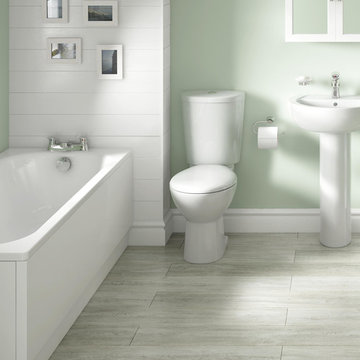
From luxury bathroom suites and furniture collections to stylish showers and bathroom accessories to add the finishing touches, B&Q is the premier destination for all your bathroom project needs.
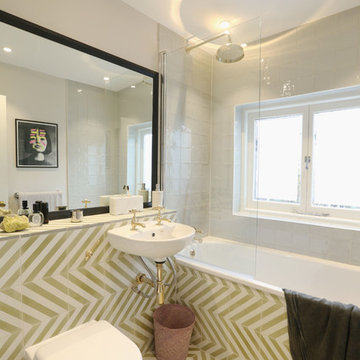
Alex Maguire
ロンドンにある小さなトランジショナルスタイルのおしゃれなマスターバスルーム (ドロップイン型浴槽、一体型トイレ 、ベージュの壁、リノリウムの床、壁付け型シンク、オープンシャワー) の写真
ロンドンにある小さなトランジショナルスタイルのおしゃれなマスターバスルーム (ドロップイン型浴槽、一体型トイレ 、ベージュの壁、リノリウムの床、壁付け型シンク、オープンシャワー) の写真
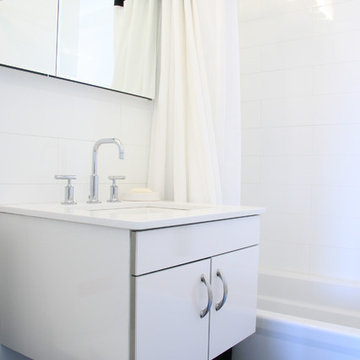
Complete Renovation
ニューヨークにあるお手頃価格の小さなモダンスタイルのおしゃれなバスルーム (浴槽なし) (フラットパネル扉のキャビネット、白いキャビネット、アルコーブ型浴槽、シャワー付き浴槽 、分離型トイレ、白いタイル、磁器タイル、白い壁、リノリウムの床、壁付け型シンク、人工大理石カウンター) の写真
ニューヨークにあるお手頃価格の小さなモダンスタイルのおしゃれなバスルーム (浴槽なし) (フラットパネル扉のキャビネット、白いキャビネット、アルコーブ型浴槽、シャワー付き浴槽 、分離型トイレ、白いタイル、磁器タイル、白い壁、リノリウムの床、壁付け型シンク、人工大理石カウンター) の写真
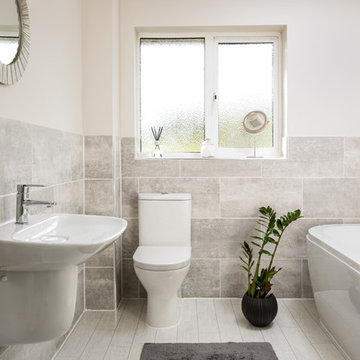
Rob Crawshaw
他の地域にある小さなコンテンポラリースタイルのおしゃれな子供用バスルーム (置き型浴槽、バリアフリー、一体型トイレ 、グレーのタイル、石タイル、白い壁、リノリウムの床、壁付け型シンク) の写真
他の地域にある小さなコンテンポラリースタイルのおしゃれな子供用バスルーム (置き型浴槽、バリアフリー、一体型トイレ 、グレーのタイル、石タイル、白い壁、リノリウムの床、壁付け型シンク) の写真
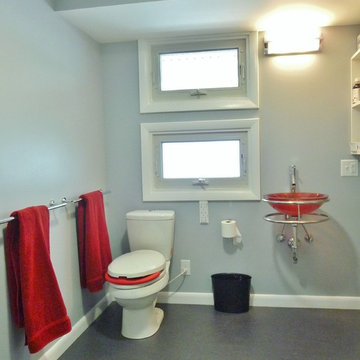
A fun contemporary bath for a teen girl with physical disabilities shows off a love of color with a contemporary flair. The red wall mounted sink is both functional and the focal point in the room.
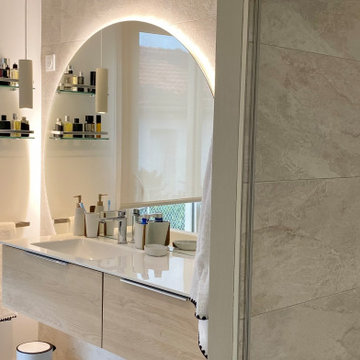
Transformation d'un espace bureau en salle d'eau pour la conception d'une suite parentale.
Pose d'une vasque suspendue avec intégration d'un miroir épousant la vasque.
Mise en place d'étagères en verre pour accessoiriser et obtenir une zone de rangement proche.
Pour apporter plus de confort, pose d'une patère pour serviette à proximité de la zone d'eau. Le tout dans une ambiance douce et naturelle.

Photo Pixangle
Redesign of the master bathroom into a luxurious space with industrial finishes.
Design of the large home cinema room incorporating a moody home bar space.

他の地域にある低価格の小さなカントリー風のおしゃれなバスルーム (浴槽なし) (オープン型シャワー、一体型トイレ 、白い壁、リノリウムの床、壁付け型シンク、茶色い床、シャワーカーテン、洗面台1つ、フローティング洗面台、板張り天井、塗装板張りの壁) の写真
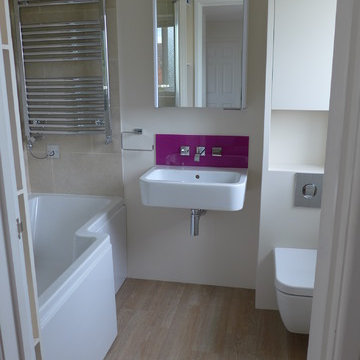
Contemporary small bathroom with short 1500 mm bath, wall hung basin with purple glass splashback and wall hung toilet. WC cabinet constructed with additional storage above and rebated striplight for night time visits. Cube corner bath with towel warmer above (no - the towels do not get wet; we've introduced this feature successfully now in 4 projects where space is tight). Illuminated mirror cabinet above basin for more storage and good lighting.
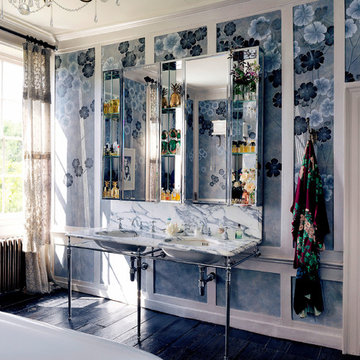
Interior Photography – Simon Brown
For its September Issue, Architectural Digest was invited to discover and unveil Kate Moss’ collaboration with the prestigious English wallpaper brand de Gournay. It is in the heart of Primrose Hill, in the fashion icon’s house, that her inimitable aesthetic sense is once yet demonstrated.
Already a long-standing de Gournay client, it should come as no surprise that she chose to join forces with the brand to create ‘Anemones in Light’, a beautiful chinoiserie wallcovering now part of the house’s permanent collection and showcased in her bathroom, reflecting her personal style: sleek and modern with a poetic touch.
This Art Deco-inspired masterpiece, made in custom Xuan paper, displays largescale hand-painted Anemones, symbol of luck according to Greek mythology. The intricate flowers, alongside shards of light hand-gilded in sterling silver metal leaf, superbly stand out on an ethereal background. This backdrop is painted in a hue named “Dusk”, referring to the supermodel’s favourite time of the day and reminiscent of “a summer night when it goes silvery-blue from the light of the moon”, as she stated in Architectural Digest.
The Double Lowther vanity basin suite, handmade using traditional methods, finds its place perfectly in this glamorous, romantic and relaxing atmosphere. Our largest basin unit constitutes a wonderful option for bathrooms providing sufficient space as this one. It features a stunning classic marble white Arabescato finish, hand-cut with detailed moulding and characterized by black veins, echoing with the flowers’ long stems. This precious piece also includes his and her deep and spacious basins, made in hand-poured china for a unique result. Its stand, created here in a chrome finish, blends in beautifully with the silver-tinted wallpaper and the embroidered curtains, made from saris, which are draped at the windows.
Last but not least: the mirrored sections, which create the illusion of a bigger room, have been designed in a way to outline the pre-existing wooden panelling with elegance. Here are displayed antique perfume bottles, golden ornaments and flowers.
de Gournay hand painted ‘Anemones in Light’ wallpaper
designed by Kate Moss in collaboration with de Gournay
‘Dusk’ design colours on custom Grey Painted Xuan Paper
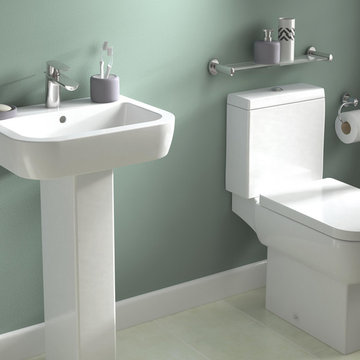
From luxury bathroom suites and furniture collections to stylish showers and bathroom accessories to add the finishing touches, B&Q is the premier destination for all your bathroom project needs.
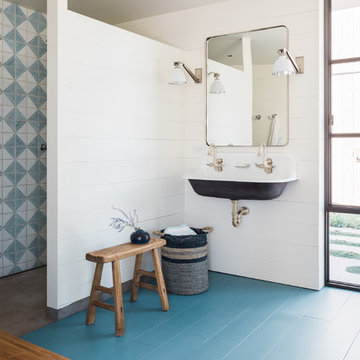
サンフランシスコにあるカントリー風のおしゃれなマスターバスルーム (洗い場付きシャワー、青いタイル、白いタイル、白い壁、塗装フローリング、壁付け型シンク、青い床、オープンシャワー) の写真
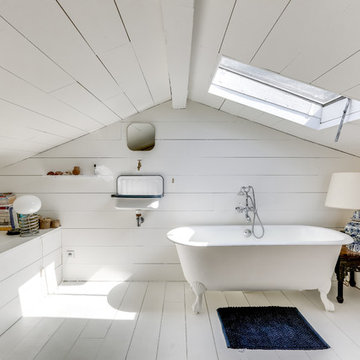
shoootin
パリにあるお手頃価格の中くらいなシャビーシック調のおしゃれなマスターバスルーム (白い壁、白い床、猫足バスタブ、塗装フローリング、壁付け型シンク、白いタイル、白い洗面カウンター) の写真
パリにあるお手頃価格の中くらいなシャビーシック調のおしゃれなマスターバスルーム (白い壁、白い床、猫足バスタブ、塗装フローリング、壁付け型シンク、白いタイル、白い洗面カウンター) の写真
浴室・バスルーム (壁付け型シンク、リノリウムの床、塗装フローリング) の写真
1