浴室・バスルーム (壁付け型シンク、リノリウムの床、塗装フローリング、ベージュの壁) の写真
絞り込み:
資材コスト
並び替え:今日の人気順
写真 1〜14 枚目(全 14 枚)
1/5
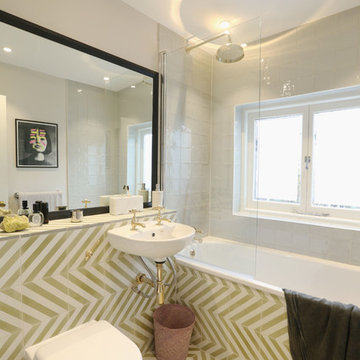
Alex Maguire
ロンドンにある小さなトランジショナルスタイルのおしゃれなマスターバスルーム (ドロップイン型浴槽、一体型トイレ 、ベージュの壁、リノリウムの床、壁付け型シンク、オープンシャワー) の写真
ロンドンにある小さなトランジショナルスタイルのおしゃれなマスターバスルーム (ドロップイン型浴槽、一体型トイレ 、ベージュの壁、リノリウムの床、壁付け型シンク、オープンシャワー) の写真
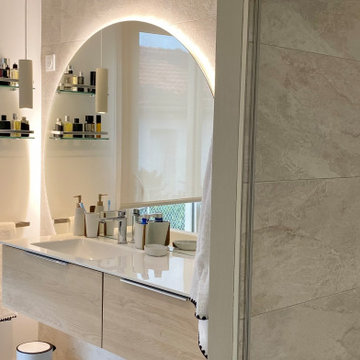
Transformation d'un espace bureau en salle d'eau pour la conception d'une suite parentale.
Pose d'une vasque suspendue avec intégration d'un miroir épousant la vasque.
Mise en place d'étagères en verre pour accessoiriser et obtenir une zone de rangement proche.
Pour apporter plus de confort, pose d'une patère pour serviette à proximité de la zone d'eau. Le tout dans une ambiance douce et naturelle.
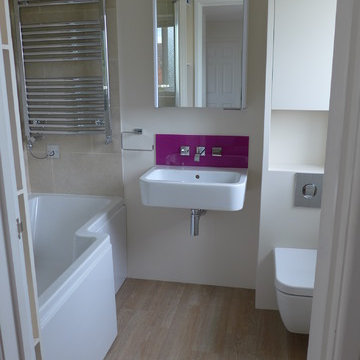
Contemporary small bathroom with short 1500 mm bath, wall hung basin with purple glass splashback and wall hung toilet. WC cabinet constructed with additional storage above and rebated striplight for night time visits. Cube corner bath with towel warmer above (no - the towels do not get wet; we've introduced this feature successfully now in 4 projects where space is tight). Illuminated mirror cabinet above basin for more storage and good lighting.
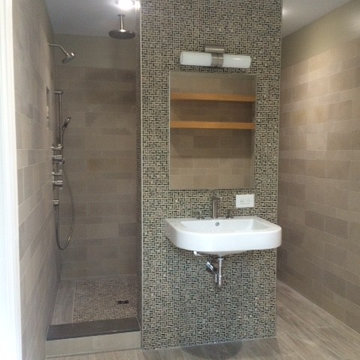
Tiled bathroom walk in shower designed by Barry Price Architecture
ニューヨークにあるお手頃価格の中くらいなコンテンポラリースタイルのおしゃれなマスターバスルーム (オープンシェルフ、コーナー設置型シャワー、ベージュの壁、塗装フローリング、壁付け型シンク) の写真
ニューヨークにあるお手頃価格の中くらいなコンテンポラリースタイルのおしゃれなマスターバスルーム (オープンシェルフ、コーナー設置型シャワー、ベージュの壁、塗装フローリング、壁付け型シンク) の写真
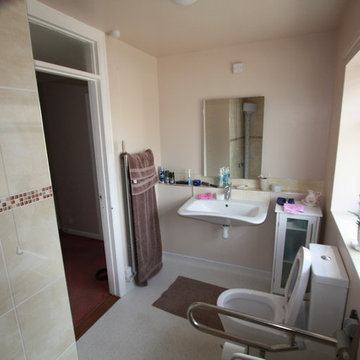
A mobility wetroom recently completed for a gentleman who uses a wheelchair. Assistive features include: concave basin for wheelchair access, pull down toilet rail, level access safety flooring, grab rail & fold down shower chair with back & arm rests.
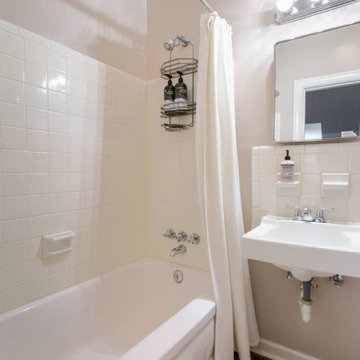
Interior Designer: MOTIV Interiors LLC
Photography: Laura Rockett Photography
Design Challenge: MOTIV Interiors created this colorful yet relaxing retreat - a space for guests to unwind and recharge after a long day of exploring Nashville! Luxury, comfort, and functionality merge in this AirBNB project we completed in just 2 short weeks. Navigating a tight budget, we supplemented the homeowner’s existing personal items and local artwork with great finds from facebook marketplace, vintage + antique shops, and the local salvage yard. The result: a collected look that’s true to Nashville and vacation ready!
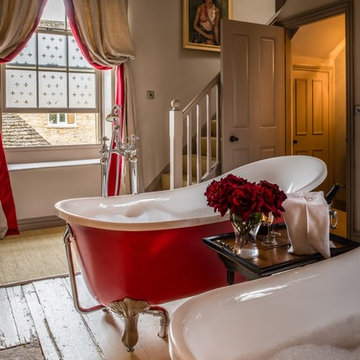
オックスフォードシャーにある高級な中くらいなカントリー風のおしゃれなマスターバスルーム (家具調キャビネット、猫足バスタブ、一体型トイレ 、ベージュの壁、塗装フローリング、壁付け型シンク、ベージュの床) の写真
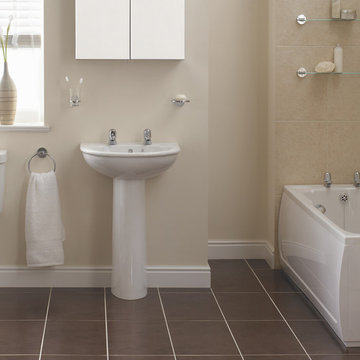
From luxury bathroom suites and furniture collections to stylish showers and bathroom accessories to add the finishing touches, B&Q is the premier destination for all your bathroom project needs.
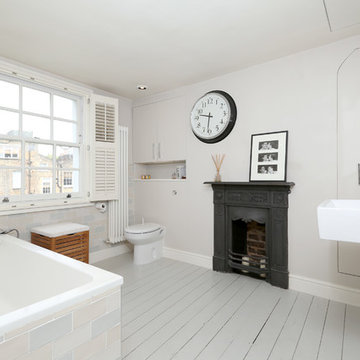
Une salle de bain d'invités au dernier étage de ce cottage londonien, apaisante et distinguée, avec son parquet d'origine peint (Floor paint Pavillon Gray Farrow & Ball) et ses murs beige rosé (Skimming Stone Modern emuslsion Farrow & Ball), des carreaux de faïence vieillis dans les mêmes tons (Craquele tiles random mix), et bien sûr des shutters typiquement anglais pour l'intimité !
Crédit Photos : Agence MIND
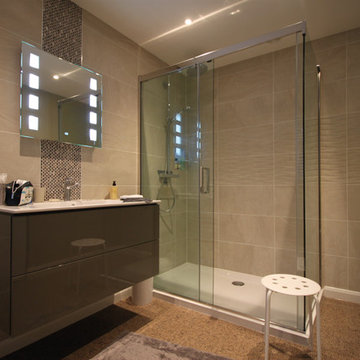
MonkHouse
オックスフォードシャーにあるモダンスタイルのおしゃれな浴室 (バリアフリー、壁掛け式トイレ、ベージュの壁、リノリウムの床、壁付け型シンク、マルチカラーの床、引戸のシャワー) の写真
オックスフォードシャーにあるモダンスタイルのおしゃれな浴室 (バリアフリー、壁掛け式トイレ、ベージュの壁、リノリウムの床、壁付け型シンク、マルチカラーの床、引戸のシャワー) の写真
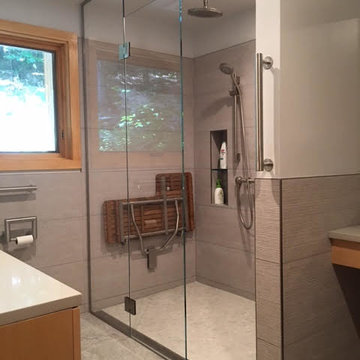
Tiled bathroom walk in shower designed by Barry Price Architecture
ニューヨークにあるお手頃価格の中くらいなコンテンポラリースタイルのおしゃれなマスターバスルーム (オープンシェルフ、コーナー設置型シャワー、ベージュの壁、塗装フローリング、壁付け型シンク) の写真
ニューヨークにあるお手頃価格の中くらいなコンテンポラリースタイルのおしゃれなマスターバスルーム (オープンシェルフ、コーナー設置型シャワー、ベージュの壁、塗装フローリング、壁付け型シンク) の写真
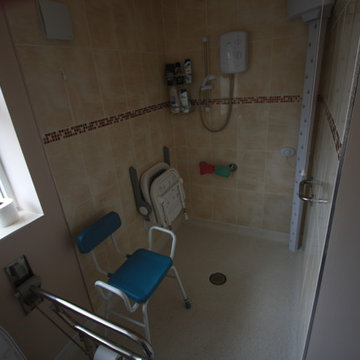
A mobility wetroom recently completed for a gentleman who uses a wheelchair. Assistive features include: concave basin for wheelchair access, pull down toilet rail, level access safety flooring, grab rail & fold down shower chair with back & arm rests.
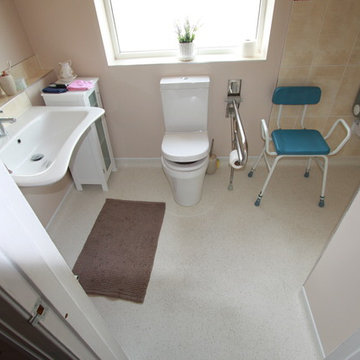
A mobility wetroom recently completed for a gentleman who uses a wheelchair. Assistive features include: concave basin for wheelchair access, pull down toilet rail, level access safety flooring, grab rail & fold down shower chair with back & arm rests.
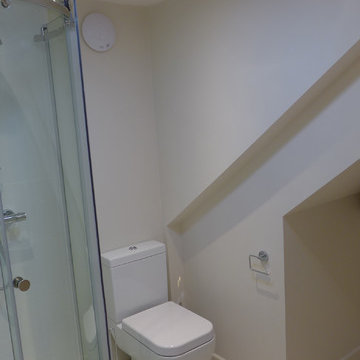
We constructed a partition in an existing attic room to create this quite spacious en-suite shower room. You need to be careful where to site the roof dome for the solatube to make sure it gets plenty of light (no shadows from nearby chimney stacks). This tube brings in an amazing amount of natural light to this otherwise enclosed space.
Photo - Style Within
浴室・バスルーム (壁付け型シンク、リノリウムの床、塗装フローリング、ベージュの壁) の写真
1