浴室・バスルーム (壁付け型シンク、全タイプのキャビネット扉、スレートの床、茶色い壁、白い壁) の写真
絞り込み:
資材コスト
並び替え:今日の人気順
写真 1〜20 枚目(全 69 枚)
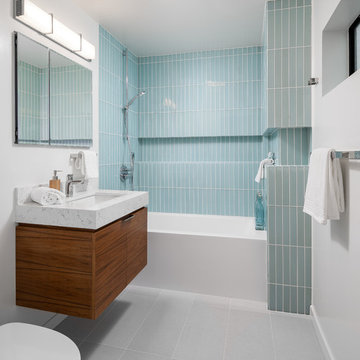
Photography by Tyler J Hogan www.tylerjhogan.com
ロサンゼルスにあるコンテンポラリースタイルのおしゃれな浴室 (フラットパネル扉のキャビネット、中間色木目調キャビネット、壁掛け式トイレ、青いタイル、白い壁、スレートの床、壁付け型シンク、大理石の洗面台、グレーの床、シャワーカーテン、白い洗面カウンター) の写真
ロサンゼルスにあるコンテンポラリースタイルのおしゃれな浴室 (フラットパネル扉のキャビネット、中間色木目調キャビネット、壁掛け式トイレ、青いタイル、白い壁、スレートの床、壁付け型シンク、大理石の洗面台、グレーの床、シャワーカーテン、白い洗面カウンター) の写真
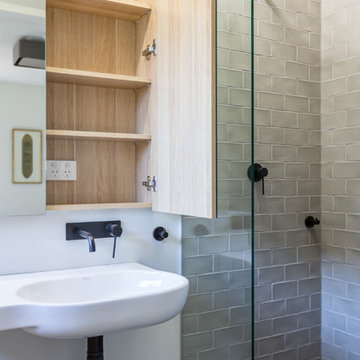
contemporary apartment
シドニーにあるお手頃価格の小さなトランジショナルスタイルのおしゃれなバスルーム (浴槽なし) (ガラス扉のキャビネット、淡色木目調キャビネット、アルコーブ型シャワー、一体型トイレ 、グレーのタイル、セラミックタイル、白い壁、スレートの床、壁付け型シンク、黒い床、オープンシャワー) の写真
シドニーにあるお手頃価格の小さなトランジショナルスタイルのおしゃれなバスルーム (浴槽なし) (ガラス扉のキャビネット、淡色木目調キャビネット、アルコーブ型シャワー、一体型トイレ 、グレーのタイル、セラミックタイル、白い壁、スレートの床、壁付け型シンク、黒い床、オープンシャワー) の写真
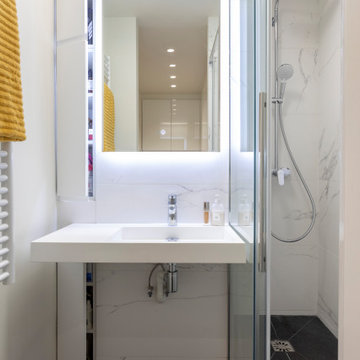
La salle d'eau dispose d'une très grand douche, des rangements ont été intégrés dans un petit recoin au dessus et en-dessous du plan vasque.
他の地域にある高級な小さなコンテンポラリースタイルのおしゃれなバスルーム (浴槽なし) (インセット扉のキャビネット、白いキャビネット、アルコーブ型シャワー、白いタイル、大理石タイル、白い壁、スレートの床、壁付け型シンク、ソープストーンの洗面台、グレーの床、引戸のシャワー、白い洗面カウンター、洗面台1つ、造り付け洗面台) の写真
他の地域にある高級な小さなコンテンポラリースタイルのおしゃれなバスルーム (浴槽なし) (インセット扉のキャビネット、白いキャビネット、アルコーブ型シャワー、白いタイル、大理石タイル、白い壁、スレートの床、壁付け型シンク、ソープストーンの洗面台、グレーの床、引戸のシャワー、白い洗面カウンター、洗面台1つ、造り付け洗面台) の写真
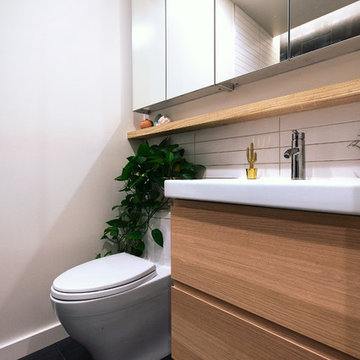
Kevin J. Short
サンフランシスコにある低価格の小さなコンテンポラリースタイルのおしゃれなマスターバスルーム (フラットパネル扉のキャビネット、淡色木目調キャビネット、アルコーブ型シャワー、一体型トイレ 、モノトーンのタイル、セラミックタイル、白い壁、スレートの床、壁付け型シンク、人工大理石カウンター、黒い床、開き戸のシャワー、白い洗面カウンター) の写真
サンフランシスコにある低価格の小さなコンテンポラリースタイルのおしゃれなマスターバスルーム (フラットパネル扉のキャビネット、淡色木目調キャビネット、アルコーブ型シャワー、一体型トイレ 、モノトーンのタイル、セラミックタイル、白い壁、スレートの床、壁付け型シンク、人工大理石カウンター、黒い床、開き戸のシャワー、白い洗面カウンター) の写真
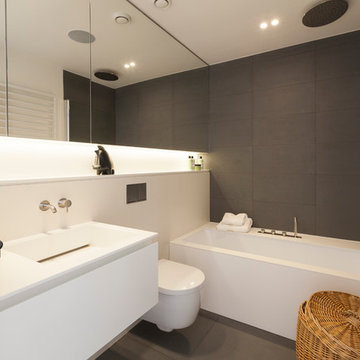
ロンドンにある中くらいなコンテンポラリースタイルのおしゃれな子供用バスルーム (壁付け型シンク、家具調キャビネット、白いキャビネット、人工大理石カウンター、コーナー型浴槽、壁掛け式トイレ、グレーのタイル、石タイル、白い壁、スレートの床) の写真
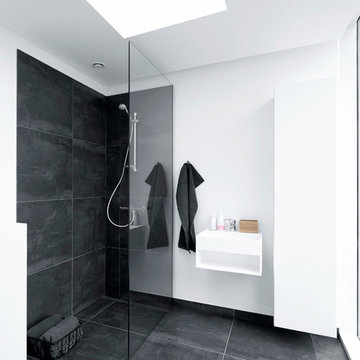
EFFEKT
コペンハーゲンにある高級な広い北欧スタイルのおしゃれなバスルーム (浴槽なし) (壁付け型シンク、フラットパネル扉のキャビネット、白いキャビネット、オープン型シャワー、黒いタイル、石タイル、白い壁、スレートの床、オープンシャワー) の写真
コペンハーゲンにある高級な広い北欧スタイルのおしゃれなバスルーム (浴槽なし) (壁付け型シンク、フラットパネル扉のキャビネット、白いキャビネット、オープン型シャワー、黒いタイル、石タイル、白い壁、スレートの床、オープンシャワー) の写真
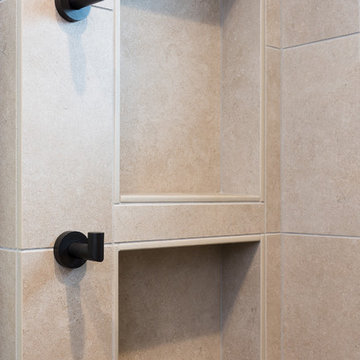
A traditional style home brought into the new century with modern touches. the space between the kitchen/dining room and living room were opened up to create a great room for a family to spend time together rather it be to set up for a party or the kids working on homework while dinner is being made. All 3.5 bathrooms were updated with a new floorplan in the master with a freestanding up and creating a large walk-in shower.
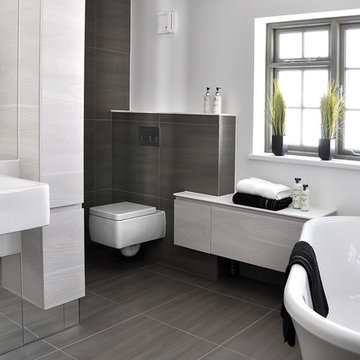
Special Addition to the Master Suite was this bathroom that has all the luxury that clients require - freestanding bath, walk in shower around the corner and plenty of storage
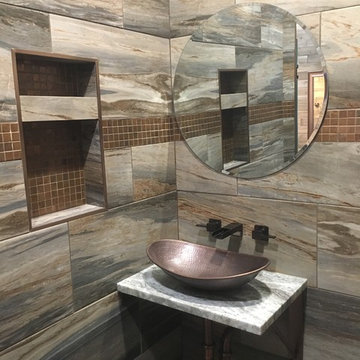
after photo
他の地域にあるラグジュアリーな広いラスティックスタイルのおしゃれなマスターバスルーム (フラットパネル扉のキャビネット、中間色木目調キャビネット、分離型トイレ、マルチカラーのタイル、磁器タイル、茶色い壁、スレートの床、壁付け型シンク、木製洗面台、マルチカラーの床、開き戸のシャワー、ブラウンの洗面カウンター) の写真
他の地域にあるラグジュアリーな広いラスティックスタイルのおしゃれなマスターバスルーム (フラットパネル扉のキャビネット、中間色木目調キャビネット、分離型トイレ、マルチカラーのタイル、磁器タイル、茶色い壁、スレートの床、壁付け型シンク、木製洗面台、マルチカラーの床、開き戸のシャワー、ブラウンの洗面カウンター) の写真
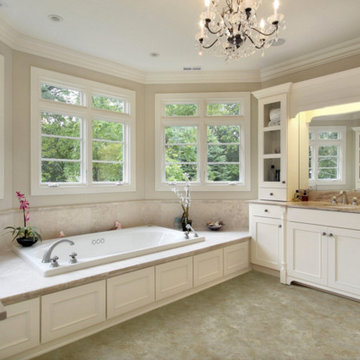
プロビデンスにある中くらいなトラディショナルスタイルのおしゃれなマスターバスルーム (落し込みパネル扉のキャビネット、白いキャビネット、猫足バスタブ、ベージュのタイル、茶色いタイル、オレンジのタイル、セラミックタイル、白い壁、スレートの床、壁付け型シンク) の写真
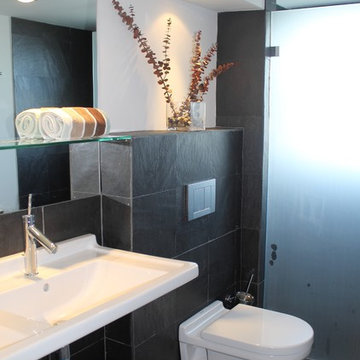
This is the new remodeled Master Bathroom.
マイアミにあるお手頃価格の小さなトランジショナルスタイルのおしゃれなマスターバスルーム (壁付け型シンク、オープンシェルフ、壁掛け式トイレ、黒いタイル、石タイル、白い壁、スレートの床) の写真
マイアミにあるお手頃価格の小さなトランジショナルスタイルのおしゃれなマスターバスルーム (壁付け型シンク、オープンシェルフ、壁掛け式トイレ、黒いタイル、石タイル、白い壁、スレートの床) の写真
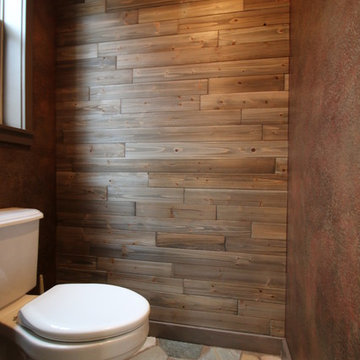
after photo
他の地域にあるラグジュアリーな広いラスティックスタイルのおしゃれなマスターバスルーム (フラットパネル扉のキャビネット、中間色木目調キャビネット、分離型トイレ、マルチカラーのタイル、磁器タイル、茶色い壁、スレートの床、壁付け型シンク、木製洗面台、マルチカラーの床、開き戸のシャワー、ブラウンの洗面カウンター) の写真
他の地域にあるラグジュアリーな広いラスティックスタイルのおしゃれなマスターバスルーム (フラットパネル扉のキャビネット、中間色木目調キャビネット、分離型トイレ、マルチカラーのタイル、磁器タイル、茶色い壁、スレートの床、壁付け型シンク、木製洗面台、マルチカラーの床、開き戸のシャワー、ブラウンの洗面カウンター) の写真
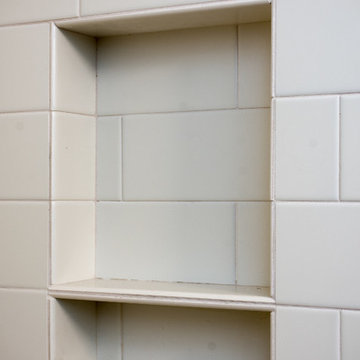
A traditional style home brought into the new century with modern touches. the space between the kitchen/dining room and living room were opened up to create a great room for a family to spend time together rather it be to set up for a party or the kids working on homework while dinner is being made. All 3.5 bathrooms were updated with a new floorplan in the master with a freestanding up and creating a large walk-in shower.
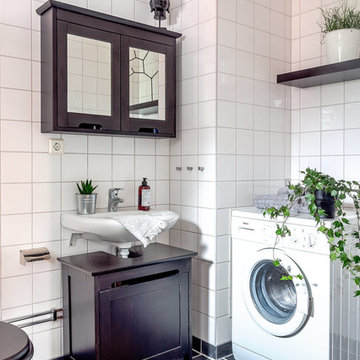
エレブルーにあるお手頃価格の中くらいな北欧スタイルのおしゃれな浴室 (シェーカースタイル扉のキャビネット、濃色木目調キャビネット、白いタイル、セラミックタイル、壁付け型シンク、木製洗面台、壁掛け式トイレ、白い壁、スレートの床、洗濯室) の写真
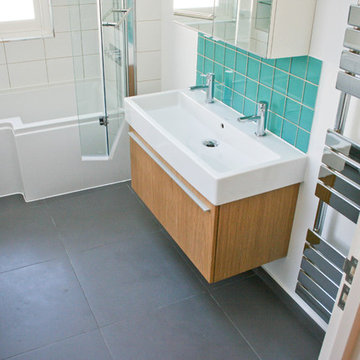
A R P Design Solutions Photography
ロンドンにある高級な中くらいなコンテンポラリースタイルのおしゃれな子供用バスルーム (壁付け型シンク、フラットパネル扉のキャビネット、中間色木目調キャビネット、アルコーブ型浴槽、シャワー付き浴槽 、壁掛け式トイレ、青いタイル、サブウェイタイル、白い壁、スレートの床) の写真
ロンドンにある高級な中くらいなコンテンポラリースタイルのおしゃれな子供用バスルーム (壁付け型シンク、フラットパネル扉のキャビネット、中間色木目調キャビネット、アルコーブ型浴槽、シャワー付き浴槽 、壁掛け式トイレ、青いタイル、サブウェイタイル、白い壁、スレートの床) の写真
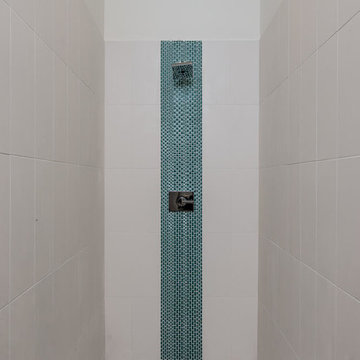
Master shower.
Garrett Buell
ナッシュビルにある高級な小さなモダンスタイルのおしゃれなマスターバスルーム (オープンシェルフ、淡色木目調キャビネット、オープン型シャワー、分離型トイレ、茶色いタイル、石タイル、白い壁、スレートの床、壁付け型シンク、木製洗面台) の写真
ナッシュビルにある高級な小さなモダンスタイルのおしゃれなマスターバスルーム (オープンシェルフ、淡色木目調キャビネット、オープン型シャワー、分離型トイレ、茶色いタイル、石タイル、白い壁、スレートの床、壁付け型シンク、木製洗面台) の写真
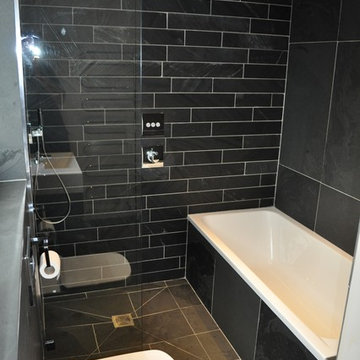
ドーセットにある中くらいなモダンスタイルのおしゃれな子供用バスルーム (フラットパネル扉のキャビネット、グレーのキャビネット、ドロップイン型浴槽、オープン型シャワー、壁掛け式トイレ、黒いタイル、石タイル、白い壁、スレートの床、壁付け型シンク) の写真
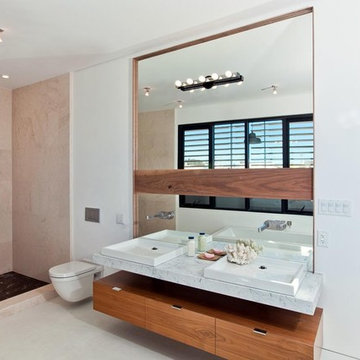
3119 Harrison Street consists of two contemporary, 3,000 square foot homes near San Francisco’s Mission District. The project involved excavating the lot 12 feet below ground level to make room for a shared six car underground garage, and two subterranean residences.
The town homes were designed with a modern and clean approach, utilizing light wood tones and a minimalistic style. Both homes were thoughtfully designed to maximize space efficiency, allowing residents to live comfortably in an urban setting where space is always at a premium.
To make the most of the residence's outdoor space courtyards and rooftop decks were also created as a space for entertaining.
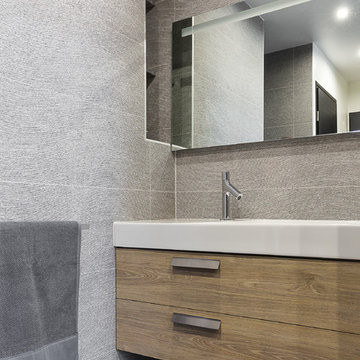
Décoration Parisienne
パリにあるラグジュアリーな中くらいなコンテンポラリースタイルのおしゃれなバスルーム (浴槽なし) (インセット扉のキャビネット、バリアフリー、壁掛け式トイレ、グレーのタイル、白い壁、スレートの床、壁付け型シンク) の写真
パリにあるラグジュアリーな中くらいなコンテンポラリースタイルのおしゃれなバスルーム (浴槽なし) (インセット扉のキャビネット、バリアフリー、壁掛け式トイレ、グレーのタイル、白い壁、スレートの床、壁付け型シンク) の写真
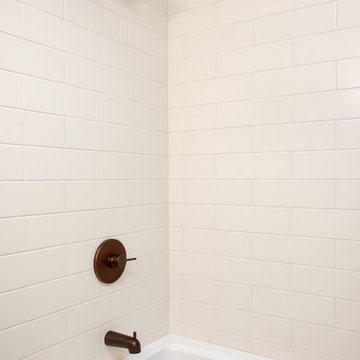
A traditional style home brought into the new century with modern touches. the space between the kitchen/dining room and living room were opened up to create a great room for a family to spend time together rather it be to set up for a party or the kids working on homework while dinner is being made. All 3.5 bathrooms were updated with a new floorplan in the master with a freestanding up and creating a large walk-in shower.
浴室・バスルーム (壁付け型シンク、全タイプのキャビネット扉、スレートの床、茶色い壁、白い壁) の写真
1