中くらいな木目調の浴室・バスルーム (アンダーカウンター洗面器、中間色木目調キャビネット) の写真
絞り込み:
資材コスト
並び替え:今日の人気順
写真 1〜20 枚目(全 470 枚)
1/5

This project is a whole home remodel that is being completed in 2 phases. The first phase included this bathroom remodel. The whole home will maintain the Mid Century styling. The cabinets are stained in Alder Wood. The countertop is Ceasarstone in Pure White. The shower features Kohler Purist Fixtures in Vibrant Modern Brushed Gold finish. The flooring is Large Hexagon Tile from Dal Tile. The decorative tile is Wayfair “Illica” ceramic. The lighting is Mid-Century pendent lights. The vanity is custom made with traditional mid-century tapered legs. The next phase of the project will be added once it is completed.
Read the article here: https://www.houzz.com/ideabooks/82478496

With no windows or natural light, we used a combination of artificial light, open space, and white walls to brighten this master bath remodel. Over the white, we layered a sophisticated palette of finishes that embrace color, pattern, and texture: 1) long hex accent tile in “lemongrass” gold from Walker Zanger (mounted vertically for a new take on mid-century aesthetics); 2) large format slate gray floor tile to ground the room; 3) textured 2X10 glossy white shower field tile (can’t resist touching it); 4) rich walnut wraps with heavy graining to define task areas; and 5) dirty blue accessories to provide contrast and interest.
Photographer: Markert Photo, Inc.

The soothing coastal vibes of this bathroom remodel are sure to take you to a place of calm. What a transformation this project underwent! Not only did we transform this bathroom into a spa-like sanctuary, but we also did it ahead of schedule. That's a rare occurrence in the construction and design industry.
We removed the tub and extended out the wall for the shower, which the homeowners chose to expand. This created a walk-in space, made to look even bigger by its frameless glass and large format, linen-look porcelain tile on the walls. For the shower floor, we selected a blue multicolored penny tile, and for the accent band, an opulent glass mosaic tile in dreamy ocean tones. The accent tile also graces the back of a new wall niche. This shower is now beautiful and functional.
To address the issues of storage, we removed a wall, freeing up space near the toilet, which was much-needed. Now there is a custom-built linen pantry crafted from alder wood stretching to the ceiling, adding to the visual height of the room and making the bathroom just work better.
A new vanity, also made of alder wood, and the linen closet were both stained a rich, warm tone to show off that gorgeous grain. For the walls, we chose a cool blue hue that is soothing and fresh.
The accent tile from the shower was carried behind the vanity's two LED mirrors for a bold visual impact. I love the reflection of the light on the tile! The LED mirrors are pretty high-tech, with a defogger and a dimmer to adjust the light levels.
Topping the vanity is a creamy quartz countertop, two under-mount sinks, and plumbing and cabinetry hardware in brushed nickel finishes. The cabinet knobs have a stunning iridescent shell that's hard to miss.
For the floors, we went with a large-format porcelain tile in dark grey that complements the coloring of the space as well as the look and feel.
As a final touch, floating shelves in the same rich wood-tone create additional space for décor items and storage. I styled the shelves with items to inspire and soothe this dreamy bathroom.

サンフランシスコにある高級な中くらいなミッドセンチュリースタイルのおしゃれなマスターバスルーム (フラットパネル扉のキャビネット、中間色木目調キャビネット、コーナー設置型シャワー、壁掛け式トイレ、白いタイル、磁器タイル、グレーの壁、磁器タイルの床、アンダーカウンター洗面器、クオーツストーンの洗面台、グレーの床、開き戸のシャワー、白い洗面カウンター) の写真

Lee Manning Photography
ロサンゼルスにあるラグジュアリーな中くらいなカントリー風のおしゃれなバスルーム (浴槽なし) (アンダーカウンター洗面器、中間色木目調キャビネット、ソープストーンの洗面台、白い壁、無垢フローリング、フラットパネル扉のキャビネット) の写真
ロサンゼルスにあるラグジュアリーな中くらいなカントリー風のおしゃれなバスルーム (浴槽なし) (アンダーカウンター洗面器、中間色木目調キャビネット、ソープストーンの洗面台、白い壁、無垢フローリング、フラットパネル扉のキャビネット) の写真

ミルウォーキーにあるお手頃価格の中くらいなトラディショナルスタイルのおしゃれなバスルーム (浴槽なし) (シェーカースタイル扉のキャビネット、中間色木目調キャビネット、分離型トイレ、オレンジの壁、磁器タイルの床、アンダーカウンター洗面器、珪岩の洗面台、グレーの床、ドロップイン型浴槽) の写真

他の地域にあるお手頃価格の中くらいなインダストリアルスタイルのおしゃれなバスルーム (浴槽なし) (シェーカースタイル扉のキャビネット、中間色木目調キャビネット、コーナー設置型シャワー、ベージュのタイル、茶色いタイル、磁器タイル、磁器タイルの床、アンダーカウンター洗面器、クオーツストーンの洗面台) の写真

Alder wood custom cabinetry in this hallway bathroom with a Braziilian Cherry wood floor features a tall cabinet for storing linens surmounted by generous moulding. There is a bathtub/shower area and a niche for the toilet. The white undermount double sinks have bronze faucets by Santec complemented by a large framed mirror.
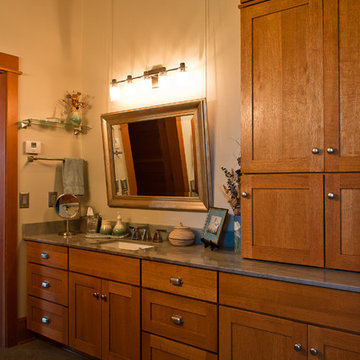
There's plenty of room and storage in this beautiful master bath. Featuring the Mission door style in Quartersawn Oak with hazelnut stain by Medallion Cabinetry. Photos by Zach Luellen Photography.

シアトルにある高級な中くらいなトランジショナルスタイルのおしゃれなマスターバスルーム (アンダーカウンター洗面器、マルチカラーの床、白い洗面カウンター、中間色木目調キャビネット、置き型浴槽、アルコーブ型シャワー、一体型トイレ 、白いタイル、磁器タイル、緑の壁、磁器タイルの床、クオーツストーンの洗面台、開き戸のシャワー、落し込みパネル扉のキャビネット) の写真

The scalloped vanity front, ribbed subway tiles and bold pattern floor tiles, provide texture, warmth and fun into the space. Black ceilings were used with the large skylight, this was to bring the height of the space down and provide a cozy atmosphere.
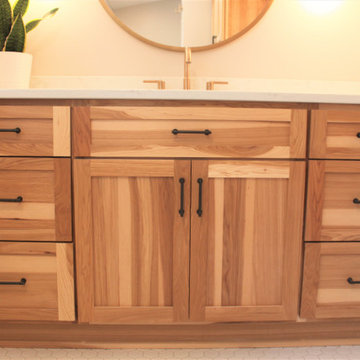
What was once a small bedroom in this quaint Cape Cod style home is now an en suite master bath adjoined with a newly created master bedroom. The challenge: create a space inspired by her love of Bohemian Chic coupled with his desire for more simple sophistication. This natural, matte hickory vanity by Bertch and hex flooring bring in her flair, while adding marble-looking quartz tops and champagne bronze fixtures infuse his vision. We had to fit as much utility, function and style as we could into this small space, and I think it is safe to say - mission accomplished!

Wendy McEahern
アルバカーキにある中くらいなコンテンポラリースタイルのおしゃれなマスターバスルーム (フラットパネル扉のキャビネット、中間色木目調キャビネット、ドロップイン型浴槽、コーナー設置型シャワー、ボーダータイル、黄色い壁、磁器タイルの床、アンダーカウンター洗面器、珪岩の洗面台、マルチカラーのタイル) の写真
アルバカーキにある中くらいなコンテンポラリースタイルのおしゃれなマスターバスルーム (フラットパネル扉のキャビネット、中間色木目調キャビネット、ドロップイン型浴槽、コーナー設置型シャワー、ボーダータイル、黄色い壁、磁器タイルの床、アンダーカウンター洗面器、珪岩の洗面台、マルチカラーのタイル) の写真

Designed & Built by: John Bice Custom Woodwork & Trim
ヒューストンにある中くらいなトラディショナルスタイルのおしゃれなマスターバスルーム (レイズドパネル扉のキャビネット、中間色木目調キャビネット、ドロップイン型浴槽、一体型トイレ 、茶色いタイル、セラミックタイル、オレンジの壁、アンダーカウンター洗面器、茶色い床、オープンシャワー、洗面台1つ、造り付け洗面台、白い天井、トラバーチンの床) の写真
ヒューストンにある中くらいなトラディショナルスタイルのおしゃれなマスターバスルーム (レイズドパネル扉のキャビネット、中間色木目調キャビネット、ドロップイン型浴槽、一体型トイレ 、茶色いタイル、セラミックタイル、オレンジの壁、アンダーカウンター洗面器、茶色い床、オープンシャワー、洗面台1つ、造り付け洗面台、白い天井、トラバーチンの床) の写真
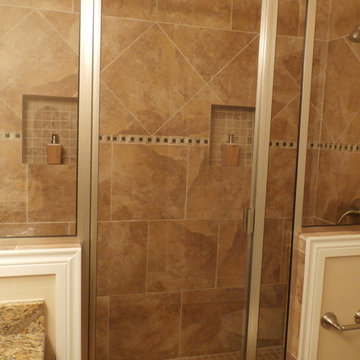
Santa Cecelia Granite counters, Porcelain under-mount sink, Ceramic tile floor in Salerno-SL81 broken joint pattern, Killim Beige, Mocha Maple custom cut cabinets, Walk-in shower with glass door decorative ceramic tile surround with glass accent pieces.

SeaThru is a new, waterfront, modern home. SeaThru was inspired by the mid-century modern homes from our area, known as the Sarasota School of Architecture.
This homes designed to offer more than the standard, ubiquitous rear-yard waterfront outdoor space. A central courtyard offer the residents a respite from the heat that accompanies west sun, and creates a gorgeous intermediate view fro guest staying in the semi-attached guest suite, who can actually SEE THROUGH the main living space and enjoy the bay views.
Noble materials such as stone cladding, oak floors, composite wood louver screens and generous amounts of glass lend to a relaxed, warm-contemporary feeling not typically common to these types of homes.
Photos by Ryan Gamma Photography
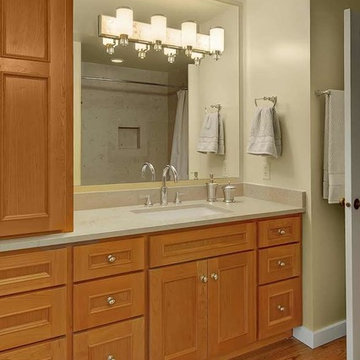
シアトルにある中くらいなトラディショナルスタイルのおしゃれなマスターバスルーム (落し込みパネル扉のキャビネット、中間色木目調キャビネット、アルコーブ型浴槽、シャワー付き浴槽 、ベージュの壁、無垢フローリング、アンダーカウンター洗面器) の写真
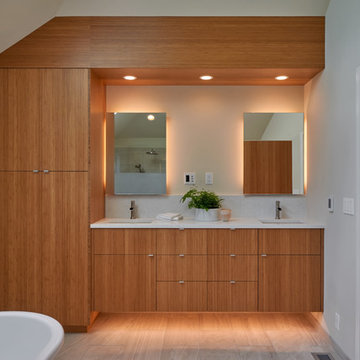
シアトルにある高級な中くらいなトランジショナルスタイルのおしゃれなマスターバスルーム (フラットパネル扉のキャビネット、中間色木目調キャビネット、置き型浴槽、バリアフリー、一体型トイレ 、白いタイル、磁器タイル、白い壁、磁器タイルの床、アンダーカウンター洗面器、クオーツストーンの洗面台) の写真
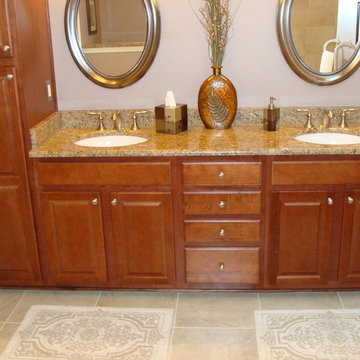
vanity with double sink offers a bath that gives drawer space and a pantry cabinet thagt can offer lots of storage.
ワシントンD.C.にあるお手頃価格の中くらいなトラディショナルスタイルのおしゃれなマスターバスルーム (アンダーカウンター洗面器、落し込みパネル扉のキャビネット、中間色木目調キャビネット、御影石の洗面台、ベージュの壁、磁器タイルの床、ベージュのタイル、磁器タイル) の写真
ワシントンD.C.にあるお手頃価格の中くらいなトラディショナルスタイルのおしゃれなマスターバスルーム (アンダーカウンター洗面器、落し込みパネル扉のキャビネット、中間色木目調キャビネット、御影石の洗面台、ベージュの壁、磁器タイルの床、ベージュのタイル、磁器タイル) の写真

ハワイにあるラグジュアリーな中くらいなトロピカルスタイルのおしゃれなマスターバスルーム (アンダーカウンター洗面器、シェーカースタイル扉のキャビネット、中間色木目調キャビネット、アンダーマウント型浴槽、アルコーブ型シャワー、茶色いタイル、石スラブタイル、白い壁、トラバーチンの床、ベージュの床、開き戸のシャワー、グレーの洗面カウンター) の写真
中くらいな木目調の浴室・バスルーム (アンダーカウンター洗面器、中間色木目調キャビネット) の写真
1