浴室・バスルーム (横長型シンク、グレーのキャビネット、フラットパネル扉のキャビネット) の写真
絞り込み:
資材コスト
並び替え:今日の人気順
写真 1〜20 枚目(全 355 枚)
1/4
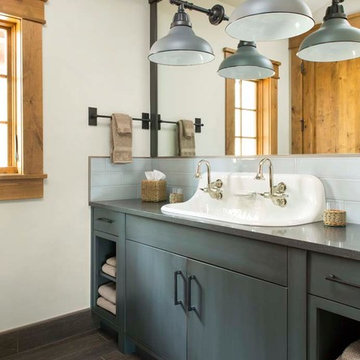
Located in the exclusive development of Bachelor Gulch, CO this ski-in, ski-out home’s design recalls the historic lodges of the West’s National Parks. The use of massive logs, hand hewn siding and locally sourced moss rock base dominate the exterior. The interior has a refined feel with a mix of black granite reclaimed barn board siding and antique wide plank floors. The home uses a Geothermal based radiant floor heating system.

シアトルにある高級な小さなモダンスタイルのおしゃれなマスターバスルーム (フラットパネル扉のキャビネット、グレーのキャビネット、ダブルシャワー、一体型トイレ 、グレーのタイル、セラミックタイル、グレーの壁、セメントタイルの床、横長型シンク、クオーツストーンの洗面台、グレーの床、引戸のシャワー、白い洗面カウンター) の写真
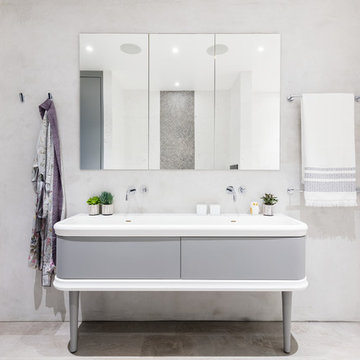
Home designed by Black and Milk Interior Design firm. They specialise in Modern Interiors for London New Build Apartments. https://blackandmilk.co.uk
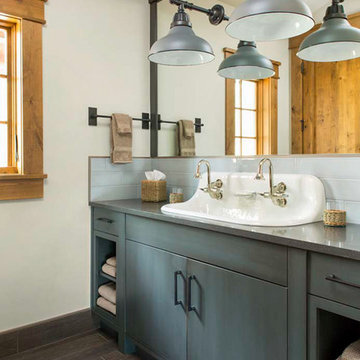
A beautiful residence in Eagle County Colorado features siding from Vintage Woods, Inc. Fireplace wraps, stairways and kitchen highlights create warm and inviting interiors. ©Kimberly Gavin Photography 2016 970-524-4041 www.vintagewoodsinc.net
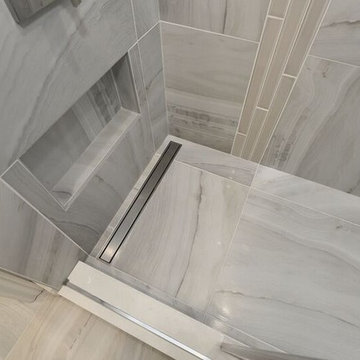
オタワにある高級な中くらいなコンテンポラリースタイルのおしゃれなマスターバスルーム (フラットパネル扉のキャビネット、グレーのキャビネット、オープン型シャワー、グレーのタイル、セラミックタイル、グレーの壁、セラミックタイルの床、横長型シンク、クオーツストーンの洗面台) の写真

Il bagno principale della zona notte, si presenta con un rivestimento in piastrelle di grande formato, simil ardesia, uguali ed in continuità tra le superfici verticali ed orizzontali. Il progetto configura una scatola compatta e piuttosto cura, attrezzata con un mobile contenitore sospeso - su disegno - che funge da supporto per il lavabo coordinato, più una serie di pensili sottili ed alti, che ottimizzano le esigenze di contenimento dell'ambiente bagno. All'ingresso, una nicchia accoglie la doccia a tutta altezza, con accessorio doccione a pioggia integrato a soffitto, e si caratterizza per il rivestimento all-over in mosaico vetroso multicolor, nelle stesse nuance degli elementi di arredo e rivestimento presenti nell' ambiente bagno.

サンタバーバラにあるお手頃価格の中くらいなトランジショナルスタイルのおしゃれなマスターバスルーム (フラットパネル扉のキャビネット、グレーのキャビネット、アルコーブ型シャワー、一体型トイレ 、グレーのタイル、セラミックタイル、白い壁、クッションフロア、横長型シンク、クオーツストーンの洗面台、茶色い床、開き戸のシャワー、白い洗面カウンター、シャワーベンチ、洗面台1つ、造り付け洗面台、三角天井) の写真
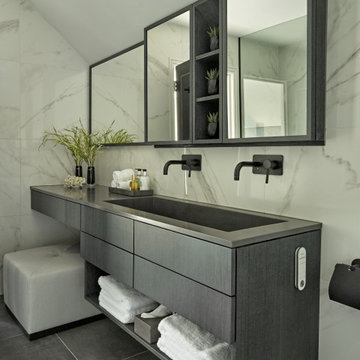
ロンドンにあるコンテンポラリースタイルのおしゃれな浴室 (フラットパネル扉のキャビネット、グレーのキャビネット、グレーのタイル、白いタイル、白い壁、横長型シンク、グレーの床、グレーの洗面カウンター、洗面台2つ、フローティング洗面台、三角天井) の写真
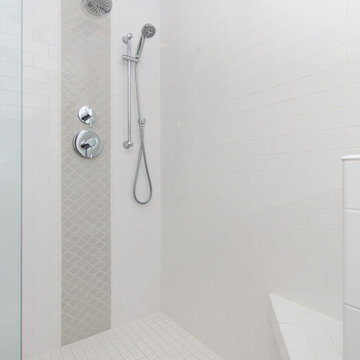
We removed a large pink tub from the corner and large window to create a large corner shower, relocated the vanity and toilet. This transitional bathroom with white subway tile and arabesque accent wall at vanity and stripe in the shower. Painted grey floating vanity with marble counter top.
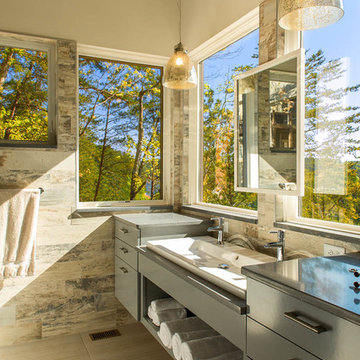
Bryan Jones
Jones Pierce Architects
This home in Waleska, Georgia feels like a tree house with building projections hanging in space high over the steep lot below. The use of large fixed windows makes the interior spaces feel as if they are part of the outside, and puts the focus on the view. We used a language of materials on the exterior with different finishes on the foundation, house body, and the room projections, and wanted the windows to stand out while fitting into the natural setting. The warm, dark bronze clad color chosen fit into the surrounding wooded setting, while at the same time provided a clean modern look similar to metal windows without looking excessively commercial.
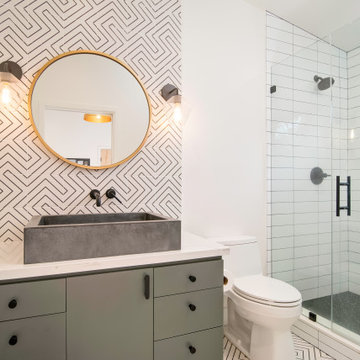
オレンジカウンティにある高級な中くらいなコンテンポラリースタイルのおしゃれなバスルーム (浴槽なし) (フラットパネル扉のキャビネット、グレーのキャビネット、アルコーブ型シャワー、白いタイル、セメントタイル、白い壁、セメントタイルの床、横長型シンク、クオーツストーンの洗面台、白い床、開き戸のシャワー、白い洗面カウンター) の写真
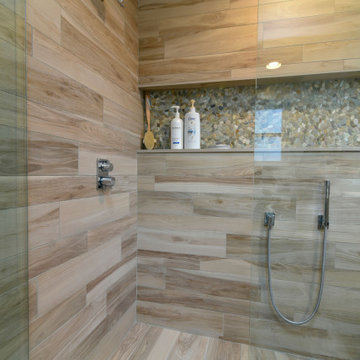
サンタバーバラにある高級な中くらいなコンテンポラリースタイルのおしゃれなマスターバスルーム (フラットパネル扉のキャビネット、グレーのキャビネット、アルコーブ型シャワー、茶色いタイル、磁器タイル、ベージュの壁、磁器タイルの床、横長型シンク、クオーツストーンの洗面台、ベージュの床、開き戸のシャワー、ベージュのカウンター) の写真
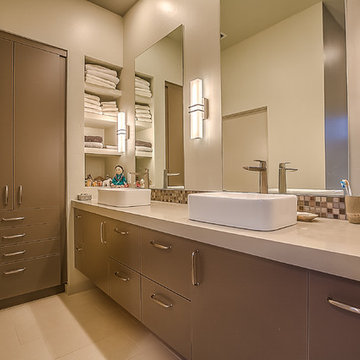
アルバカーキにあるお手頃価格の中くらいなモダンスタイルのおしゃれなマスターバスルーム (ベージュの壁、クオーツストーンの洗面台、フラットパネル扉のキャビネット、グレーのキャビネット、モザイクタイル、セラミックタイルの床、横長型シンク) の写真
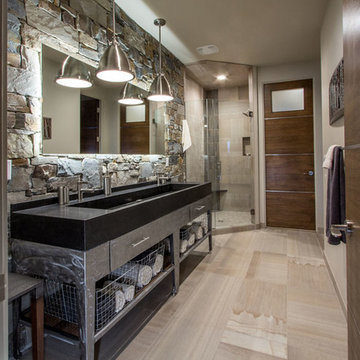
ソルトレイクシティにある高級な中くらいなトランジショナルスタイルのおしゃれなマスターバスルーム (フラットパネル扉のキャビネット、グレーのキャビネット、コーナー設置型シャワー、ベージュのタイル、グレーのタイル、石タイル、ベージュの壁、磁器タイルの床、横長型シンク、珪岩の洗面台) の写真

This existing three storey Victorian Villa was completely redesigned, altering the layout on every floor and adding a new basement under the house to provide a fourth floor.
After under-pinning and constructing the new basement level, a new cinema room, wine room, and cloakroom was created, extending the existing staircase so that a central stairwell now extended over the four floors.
On the ground floor, we refurbished the existing parquet flooring and created a ‘Club Lounge’ in one of the front bay window rooms for our clients to entertain and use for evenings and parties, a new family living room linked to the large kitchen/dining area. The original cloakroom was directly off the large entrance hall under the stairs which the client disliked, so this was moved to the basement when the staircase was extended to provide the access to the new basement.
First floor was completely redesigned and changed, moving the master bedroom from one side of the house to the other, creating a new master suite with large bathroom and bay-windowed dressing room. A new lobby area was created which lead to the two children’s rooms with a feature light as this was a prominent view point from the large landing area on this floor, and finally a study room.
On the second floor the existing bedroom was remodelled and a new ensuite wet-room was created in an adjoining attic space once the structural alterations to forming a new floor and subsequent roof alterations were carried out.
A comprehensive FF&E package of loose furniture and custom designed built in furniture was installed, along with an AV system for the new cinema room and music integration for the Club Lounge and remaining floors also.
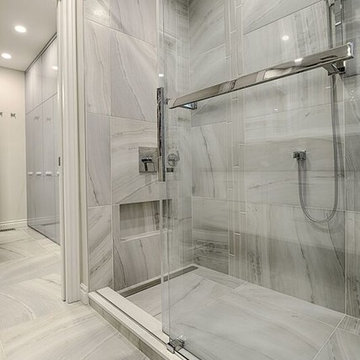
オタワにある高級な中くらいなコンテンポラリースタイルのおしゃれなマスターバスルーム (フラットパネル扉のキャビネット、グレーのキャビネット、オープン型シャワー、グレーのタイル、セラミックタイル、グレーの壁、セラミックタイルの床、横長型シンク、クオーツストーンの洗面台) の写真
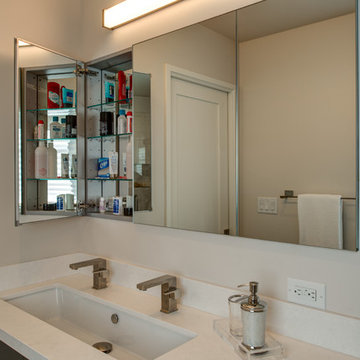
Treve Johnson Photography
サンフランシスコにあるお手頃価格の小さなコンテンポラリースタイルのおしゃれなマスターバスルーム (横長型シンク、フラットパネル扉のキャビネット、グレーのキャビネット、クオーツストーンの洗面台、アルコーブ型シャワー、一体型トイレ 、白いタイル、磁器タイル、白い壁、磁器タイルの床) の写真
サンフランシスコにあるお手頃価格の小さなコンテンポラリースタイルのおしゃれなマスターバスルーム (横長型シンク、フラットパネル扉のキャビネット、グレーのキャビネット、クオーツストーンの洗面台、アルコーブ型シャワー、一体型トイレ 、白いタイル、磁器タイル、白い壁、磁器タイルの床) の写真

This existing three storey Victorian Villa was completely redesigned, altering the layout on every floor and adding a new basement under the house to provide a fourth floor.
After under-pinning and constructing the new basement level, a new cinema room, wine room, and cloakroom was created, extending the existing staircase so that a central stairwell now extended over the four floors.
On the ground floor, we refurbished the existing parquet flooring and created a ‘Club Lounge’ in one of the front bay window rooms for our clients to entertain and use for evenings and parties, a new family living room linked to the large kitchen/dining area. The original cloakroom was directly off the large entrance hall under the stairs which the client disliked, so this was moved to the basement when the staircase was extended to provide the access to the new basement.
First floor was completely redesigned and changed, moving the master bedroom from one side of the house to the other, creating a new master suite with large bathroom and bay-windowed dressing room. A new lobby area was created which lead to the two children’s rooms with a feature light as this was a prominent view point from the large landing area on this floor, and finally a study room.
On the second floor the existing bedroom was remodelled and a new ensuite wet-room was created in an adjoining attic space once the structural alterations to forming a new floor and subsequent roof alterations were carried out.
A comprehensive FF&E package of loose furniture and custom designed built in furniture was installed, along with an AV system for the new cinema room and music integration for the Club Lounge and remaining floors also.
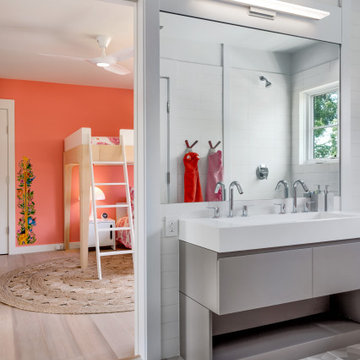
ブリッジポートにある広い北欧スタイルのおしゃれな子供用バスルーム (フラットパネル扉のキャビネット、グレーのキャビネット、コーナー設置型シャワー、白いタイル、磁器タイル、白い壁、磁器タイルの床、横長型シンク、人工大理石カウンター、マルチカラーの床、白い洗面カウンター) の写真
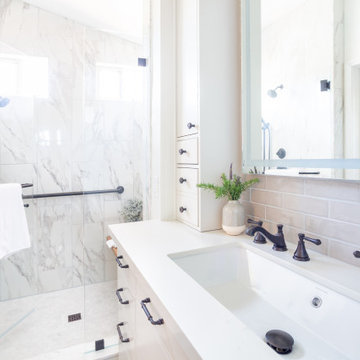
サンタバーバラにあるお手頃価格の中くらいなトランジショナルスタイルのおしゃれなマスターバスルーム (フラットパネル扉のキャビネット、グレーのキャビネット、アルコーブ型シャワー、一体型トイレ 、セラミックタイル、白い壁、クッションフロア、横長型シンク、クオーツストーンの洗面台、茶色い床、開き戸のシャワー、白い洗面カウンター、シャワーベンチ、洗面台1つ、造り付け洗面台、三角天井) の写真
浴室・バスルーム (横長型シンク、グレーのキャビネット、フラットパネル扉のキャビネット) の写真
1