浴室・バスルーム (ペデスタルシンク、白い床) の写真
絞り込み:
資材コスト
並び替え:今日の人気順
写真 61〜80 枚目(全 1,577 枚)
1/3
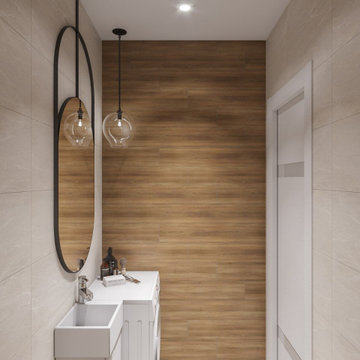
Ванная комната не отличается от общей концепции дизайна: светлая, уютная и присутствие древесной отделки. Изначально, заказчик предложил вариант голубой плитки, как цветовая гамма в спальне. Ему было предложено два варианта: по его пожеланию и по идее дизайнера, которая включает в себя общий стиль интерьера. Заказчик предпочёл вариант дизайнера, что ещё раз подтвердило её опыт и умение понимать клиента.
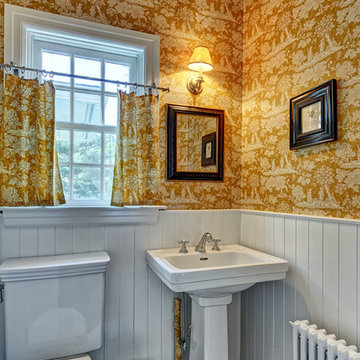
Jim Fuhrmann Photography
ニューヨークにある小さなトラディショナルスタイルのおしゃれなバスルーム (浴槽なし) (一体型トイレ 、茶色い壁、セラミックタイルの床、ペデスタルシンク、白い床) の写真
ニューヨークにある小さなトラディショナルスタイルのおしゃれなバスルーム (浴槽なし) (一体型トイレ 、茶色い壁、セラミックタイルの床、ペデスタルシンク、白い床) の写真
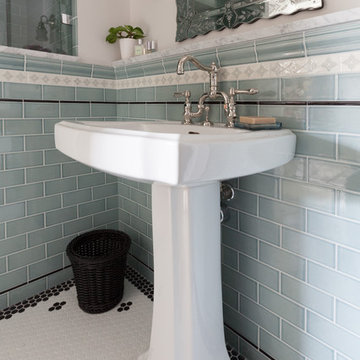
Christian J Anderson Photography
シアトルにあるお手頃価格の小さなトラディショナルスタイルのおしゃれなバスルーム (浴槽なし) (アルコーブ型シャワー、分離型トイレ、青いタイル、白い壁、磁器タイルの床、ペデスタルシンク、白い床、開き戸のシャワー) の写真
シアトルにあるお手頃価格の小さなトラディショナルスタイルのおしゃれなバスルーム (浴槽なし) (アルコーブ型シャワー、分離型トイレ、青いタイル、白い壁、磁器タイルの床、ペデスタルシンク、白い床、開き戸のシャワー) の写真

他の地域にある高級な広いエクレクティックスタイルのおしゃれなマスターバスルーム (フラットパネル扉のキャビネット、中間色木目調キャビネット、置き型浴槽、ダブルシャワー、一体型トイレ 、白いタイル、セラミックタイル、白い壁、セメントタイルの床、ペデスタルシンク、クオーツストーンの洗面台、白い床、開き戸のシャワー、白い洗面カウンター、シャワーベンチ、洗面台2つ、独立型洗面台、レンガ壁) の写真
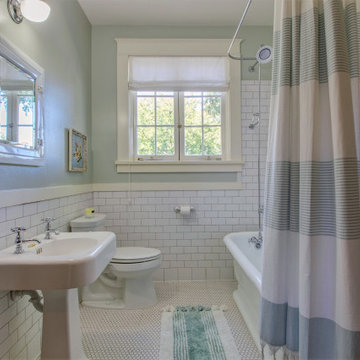
Rehabilitation of a 1910
リトルロックにあるトラディショナルスタイルのおしゃれな浴室 (置き型浴槽、シャワー付き浴槽 、白いタイル、セラミックタイル、ペデスタルシンク、白い床、シャワーカーテン、緑の壁、モザイクタイル、洗面台1つ) の写真
リトルロックにあるトラディショナルスタイルのおしゃれな浴室 (置き型浴槽、シャワー付き浴槽 、白いタイル、セラミックタイル、ペデスタルシンク、白い床、シャワーカーテン、緑の壁、モザイクタイル、洗面台1つ) の写真
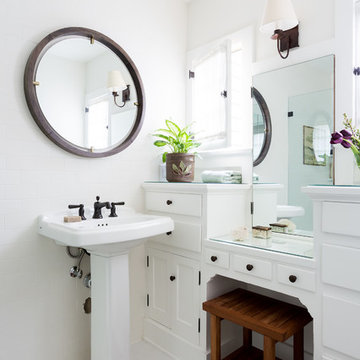
Amy Bartlam Photographer
ロサンゼルスにある高級な小さなトラディショナルスタイルのおしゃれなバスルーム (浴槽なし) (白いキャビネット、白いタイル、セラミックタイル、白い壁、ペデスタルシンク、ガラスの洗面台、白い床、白い洗面カウンター、シェーカースタイル扉のキャビネット) の写真
ロサンゼルスにある高級な小さなトラディショナルスタイルのおしゃれなバスルーム (浴槽なし) (白いキャビネット、白いタイル、セラミックタイル、白い壁、ペデスタルシンク、ガラスの洗面台、白い床、白い洗面カウンター、シェーカースタイル扉のキャビネット) の写真
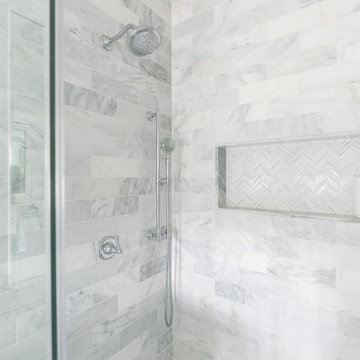
Two bathroom renovation in the heart of the historic Roland Park area in Maryland. A complete refresh for the kid's bathroom with basketweave marble floors and traditional subway tile walls and wainscoting.
Working in small spaces, the primary was extended to create a large shower with new Carrara polished marble walls and floors. Custom picture frame wainscoting to bring elegance to the space as a nod to its traditional design. Chrome finishes throughout both bathrooms for a clean, timeless look.
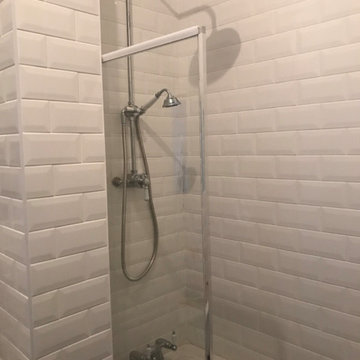
This is a full bathroom refurbishment. It took a week from start to finish on this job. the work involved was stripping out all the old units and tiles. Redoing all the plumbing to suit the new design and then tiling the whole room floor to ceiling.
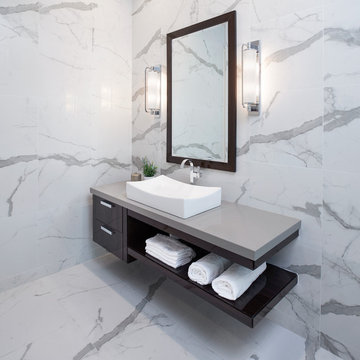
デトロイトにあるラグジュアリーな広いコンテンポラリースタイルのおしゃれなマスターバスルーム (フラットパネル扉のキャビネット、茶色いキャビネット、置き型浴槽、バリアフリー、一体型トイレ 、白いタイル、大理石タイル、白い壁、大理石の床、ペデスタルシンク、コンクリートの洗面台、白い床、開き戸のシャワー) の写真
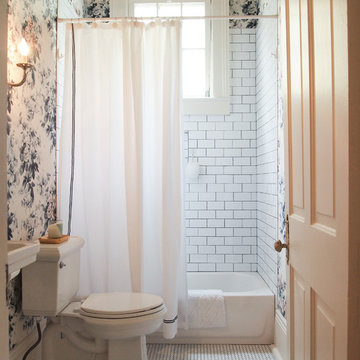
Photo: Kayla Stark © 2017 Houzz
ニューオリンズにあるトラディショナルスタイルのおしゃれなバスルーム (浴槽なし) (アルコーブ型浴槽、シャワー付き浴槽 、分離型トイレ、白いタイル、サブウェイタイル、マルチカラーの壁、モザイクタイル、ペデスタルシンク、白い床、シャワーカーテン) の写真
ニューオリンズにあるトラディショナルスタイルのおしゃれなバスルーム (浴槽なし) (アルコーブ型浴槽、シャワー付き浴槽 、分離型トイレ、白いタイル、サブウェイタイル、マルチカラーの壁、モザイクタイル、ペデスタルシンク、白い床、シャワーカーテン) の写真
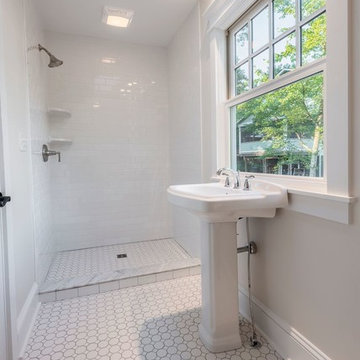
他の地域にあるお手頃価格の中くらいなカントリー風のおしゃれな浴室 (アルコーブ型シャワー、モザイクタイル、ペデスタルシンク、白いタイル、サブウェイタイル、グレーの壁、白い床、猫足バスタブ、分離型トイレ、シャワーカーテン) の写真
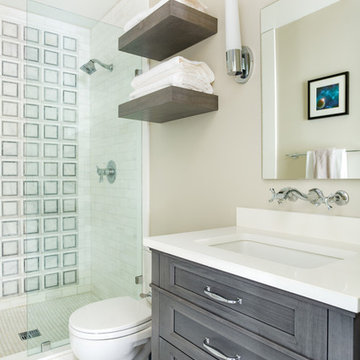
This home was a complete gut, so it got a major face-lift in each room. In the powder and hall baths, we decided to try to make a huge impact in these smaller spaces, and so guests get a sense of "wow" when they need to wash up!
Powder Bath:
The freestanding sink basin is from Stone Forest, Harbor Basin with Carrara Marble and the console base is Palmer Industries Jamestown in satin brass with a glass shelf. The faucet is from Newport Brass and is their wall mount Jacobean in satin brass. With the small space, we installed the Toto Eco Supreme One-Piece round bowl, which was a huge floor space saver. Accessories are from the Newport Brass Aylesbury collection.
Hall Bath:
The vanity and floating shelves are from WW Woods Shiloh Cabinetry, Poplar wood with their Cadet stain which is a gorgeous blue-hued gray. Plumbing products - the faucet and shower fixtures - are from the Brizo Rook collection in chrome, with accessories to match. The commode is a Toto Drake II 2-piece. Toto was also used for the sink, which sits in a Caesarstone Pure White quartz countertop.
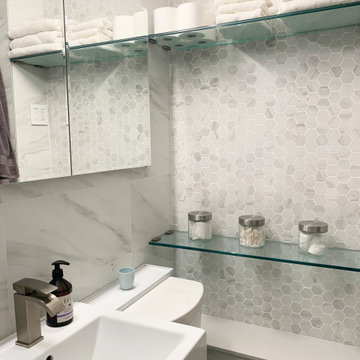
In the bathroom, we created a niche outside with glass floating shelves perfect for storing towels, bathroom necessities in glass jars make a perfect display.
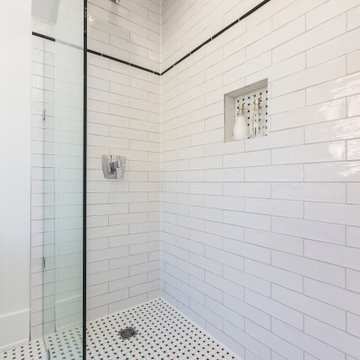
トロントにある高級な中くらいなトランジショナルスタイルのおしゃれな浴室 (アルコーブ型シャワー、分離型トイレ、白いタイル、サブウェイタイル、白い壁、セラミックタイルの床、ペデスタルシンク、白い床、オープンシャワー) の写真
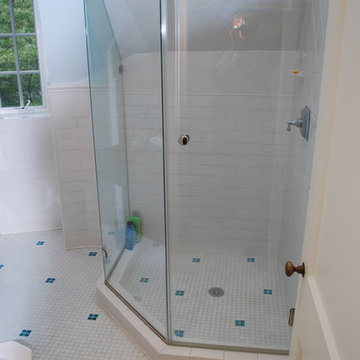
フィラデルフィアにある小さなトランジショナルスタイルのおしゃれなバスルーム (浴槽なし) (アルコーブ型シャワー、分離型トイレ、白いタイル、サブウェイタイル、グレーの壁、モザイクタイル、ペデスタルシンク、白い床、開き戸のシャワー) の写真
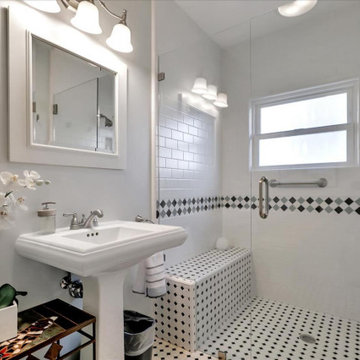
An artsy side table brings a Craftsman feel to this black and white bathroom.
サンフランシスコにある中くらいなおしゃれな浴室 (バリアフリー、モノトーンのタイル、セラミックタイル、白い壁、磁器タイルの床、ペデスタルシンク、白い床、シャワーベンチ、洗面台1つ) の写真
サンフランシスコにある中くらいなおしゃれな浴室 (バリアフリー、モノトーンのタイル、セラミックタイル、白い壁、磁器タイルの床、ペデスタルシンク、白い床、シャワーベンチ、洗面台1つ) の写真
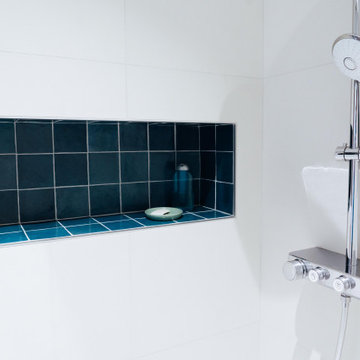
ボルドーにある高級な中くらいな北欧スタイルのおしゃれなマスターバスルーム (青いキャビネット、バリアフリー、ビデ、白いタイル、セラミックタイル、青い壁、セラミックタイルの床、ペデスタルシンク、大理石の洗面台、白い床、引戸のシャワー、白い洗面カウンター、ニッチ、洗面台1つ) の写真
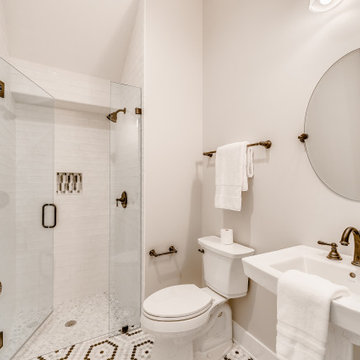
A sister home to DreamDesign 44, DreamDesign 45 is a new farmhouse that fits right in with the historic character of Ortega. A detached two-car garage sits in the rear of the property. Inside, four bedrooms and three baths combine with an open-concept great room and kitchen over 3000 SF. The plan also features a separate dining room and a study that can be used as a fifth bedroom.
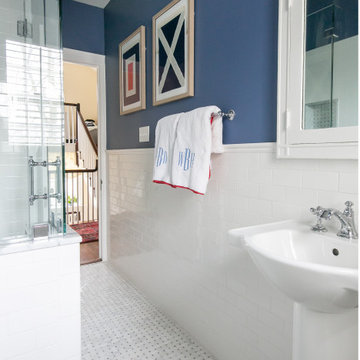
Blue & marble kids bathroom with traditional tile wainscoting and basketweave floors. Chrome fixtures to keep a timeless, clean look with white Carrara stone parts!
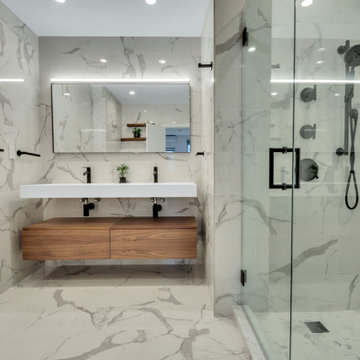
Master Bathroom - Calacata porcelain 12 by 24 floor and wall tile, wall-mounted sink and Black Kohler fixtures
Guest bathroom - Porcelanosa wall mounted sink and 12 by 24 floor and wall tile Black Kohler fixtures
浴室・バスルーム (ペデスタルシンク、白い床) の写真
4