赤い浴室・バスルーム (ペデスタルシンク、白い床) の写真
絞り込み:
資材コスト
並び替え:今日の人気順
写真 1〜8 枚目(全 8 枚)
1/4
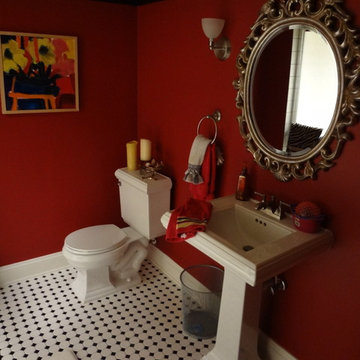
ボルチモアにある高級な中くらいなエクレクティックスタイルのおしゃれなバスルーム (浴槽なし) (分離型トイレ、赤い壁、セラミックタイルの床、ペデスタルシンク、人工大理石カウンター、白い床) の写真

By taking some square footage out of an adjacent closet, we were able to re-design the layout of this master bathroom. By adding features like a custom Plato Woodwork cabinet, a decorative subway tile wainscot and a claw foot tub, we were able to keep in the style of this 1920's Royal Oak home.
Jeffrey Volkenant Photography
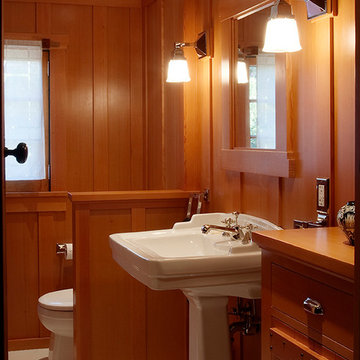
サンタバーバラにある広いトラディショナルスタイルのおしゃれなマスターバスルーム (フラットパネル扉のキャビネット、中間色木目調キャビネット、分離型トイレ、青い壁、セラミックタイルの床、ペデスタルシンク、人工大理石カウンター、白い床) の写真
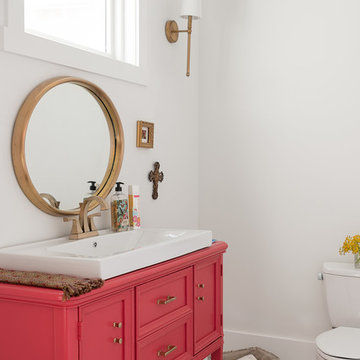
Dawn D Totty Interior Designs
他の地域にある高級な巨大なトランジショナルスタイルのおしゃれなマスターバスルーム (家具調キャビネット、一体型トイレ 、白いタイル、白い壁、塗装フローリング、ペデスタルシンク、木製洗面台、白い床、オープンシャワー) の写真
他の地域にある高級な巨大なトランジショナルスタイルのおしゃれなマスターバスルーム (家具調キャビネット、一体型トイレ 、白いタイル、白い壁、塗装フローリング、ペデスタルシンク、木製洗面台、白い床、オープンシャワー) の写真
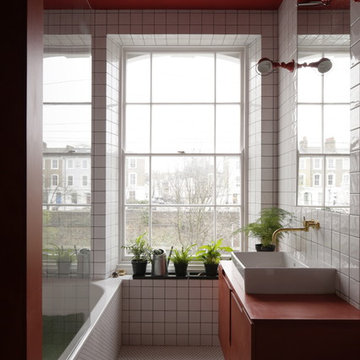
Our red bathroom located in the first floor. Tiling design and bespoke cabinetry. Photo by Lewis Khan
ロンドンにある中くらいなコンテンポラリースタイルのおしゃれな子供用バスルーム (家具調キャビネット、赤いキャビネット、ドロップイン型浴槽、シャワー付き浴槽 、一体型トイレ 、白いタイル、セラミックタイル、赤い壁、セラミックタイルの床、木製洗面台、白い床、オープンシャワー、赤い洗面カウンター、ペデスタルシンク) の写真
ロンドンにある中くらいなコンテンポラリースタイルのおしゃれな子供用バスルーム (家具調キャビネット、赤いキャビネット、ドロップイン型浴槽、シャワー付き浴槽 、一体型トイレ 、白いタイル、セラミックタイル、赤い壁、セラミックタイルの床、木製洗面台、白い床、オープンシャワー、赤い洗面カウンター、ペデスタルシンク) の写真
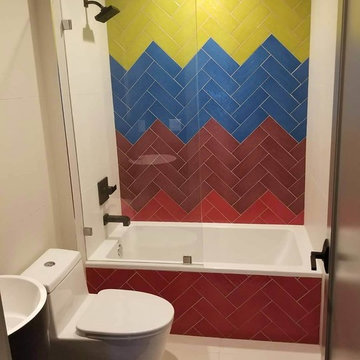
Back in April of 2016, YIMBY reported on new building applications for 846 Monroe Street, in Brooklyn’s Ocean Hill neighborhood. Since then, work has begun on the vacant, 28-foot-wide lot, and now, we have the reveal for the project, which is being designed by Joshua Felix of J Goldman Design/BEAM Group.
The architect of record for the site is BMG Design Build, as listed on the Department of Buildings permits, and the project is being developed by Shimon Kaufman. The structure will total four floors and eight units, spanning 7,304 square feet in total. With units averaging under 700 square feet apiece, rentals are very likely. Fortunately, despite the probability of apartments, the design does not compromise on basic architectural decency, and lacks the PTAC units that characterize the exteriors of the vast bulk of new developments of the same typology in New York City. The facade will also be fairly attractive, featuring a mix of grey brick, and black and white paneling. A small area covered in brown gives a pop of muted color that is just enough to add some visual variety to the exterior.
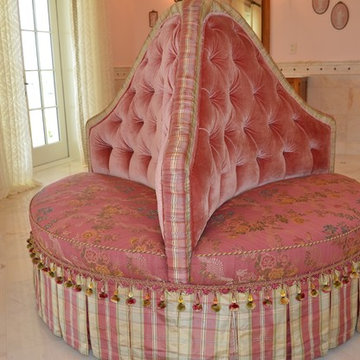
ボルチモアにあるトラディショナルスタイルのおしゃれなマスターバスルーム (中間色木目調キャビネット、白いタイル、大理石タイル、ピンクの壁、大理石の床、ペデスタルシンク、白い床) の写真
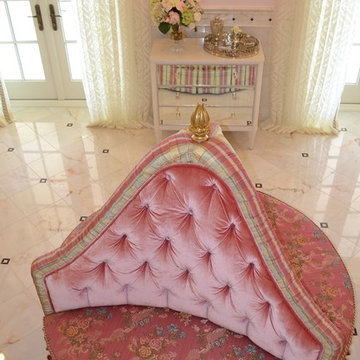
ボルチモアにあるトラディショナルスタイルのおしゃれなマスターバスルーム (中間色木目調キャビネット、白いタイル、大理石タイル、ピンクの壁、大理石の床、ペデスタルシンク、白い床) の写真
赤い浴室・バスルーム (ペデスタルシンク、白い床) の写真
1