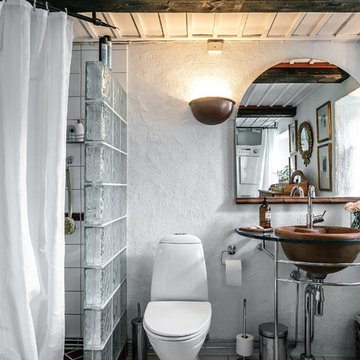浴室・バスルーム (ペデスタルシンク、白い床、シャワーカーテン) の写真
絞り込み:
資材コスト
並び替え:今日の人気順
写真 1〜20 枚目(全 193 枚)
1/4
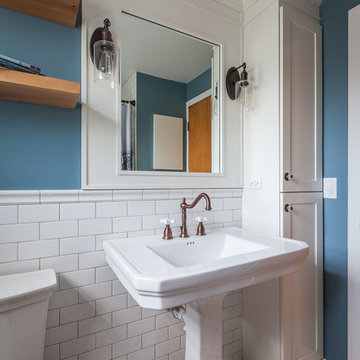
シカゴにあるお手頃価格の中くらいなシャビーシック調のおしゃれな子供用バスルーム (シェーカースタイル扉のキャビネット、白いキャビネット、アルコーブ型浴槽、シャワー付き浴槽 、分離型トイレ、白いタイル、サブウェイタイル、青い壁、セラミックタイルの床、ペデスタルシンク、白い床、シャワーカーテン) の写真

Photography by:
Connie Anderson Photography
ヒューストンにあるお手頃価格の小さなトラディショナルスタイルのおしゃれなバスルーム (浴槽なし) (ペデスタルシンク、大理石の洗面台、一体型トイレ 、白いタイル、サブウェイタイル、グレーの壁、モザイクタイル、ガラス扉のキャビネット、白いキャビネット、オープン型シャワー、白い床、シャワーカーテン) の写真
ヒューストンにあるお手頃価格の小さなトラディショナルスタイルのおしゃれなバスルーム (浴槽なし) (ペデスタルシンク、大理石の洗面台、一体型トイレ 、白いタイル、サブウェイタイル、グレーの壁、モザイクタイル、ガラス扉のキャビネット、白いキャビネット、オープン型シャワー、白い床、シャワーカーテン) の写真

他の地域にある中くらいなコンテンポラリースタイルのおしゃれなバスルーム (浴槽なし) (ドロップイン型浴槽、シャワー付き浴槽 、分離型トイレ、モノトーンのタイル、セラミックタイル、グレーの壁、セラミックタイルの床、ペデスタルシンク、白い床、シャワーカーテン、白い洗面カウンター、洗面台1つ、独立型洗面台) の写真
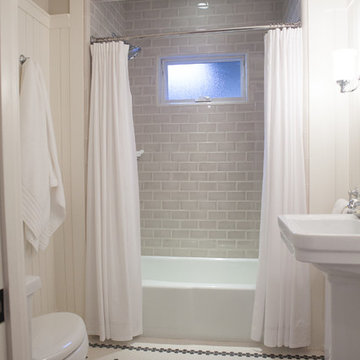
http://www.jessamynharrisweddings.com/
サンフランシスコにある小さなトラディショナルスタイルのおしゃれなバスルーム (浴槽なし) (アルコーブ型浴槽、シャワー付き浴槽 、一体型トイレ 、グレーのタイル、サブウェイタイル、ベージュの壁、セラミックタイルの床、ペデスタルシンク、白い床、シャワーカーテン) の写真
サンフランシスコにある小さなトラディショナルスタイルのおしゃれなバスルーム (浴槽なし) (アルコーブ型浴槽、シャワー付き浴槽 、一体型トイレ 、グレーのタイル、サブウェイタイル、ベージュの壁、セラミックタイルの床、ペデスタルシンク、白い床、シャワーカーテン) の写真
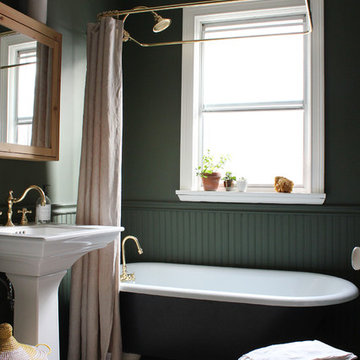
ミルウォーキーにあるトラディショナルスタイルのおしゃれなバスルーム (浴槽なし) (猫足バスタブ、シャワー付き浴槽 、緑の壁、ペデスタルシンク、白い床、シャワーカーテン) の写真
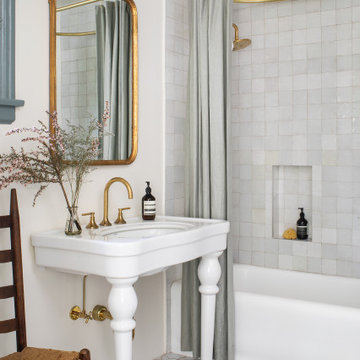
An airy classic bathroom with a pedestal sink, brass fixtures and zellige tiles.
サンフランシスコにある高級な中くらいなエクレクティックスタイルのおしゃれなマスターバスルーム (白いキャビネット、アルコーブ型浴槽、シャワー付き浴槽 、白いタイル、セラミックタイル、白い壁、セラミックタイルの床、ペデスタルシンク、白い床、シャワーカーテン、白い洗面カウンター、洗面台1つ、独立型洗面台) の写真
サンフランシスコにある高級な中くらいなエクレクティックスタイルのおしゃれなマスターバスルーム (白いキャビネット、アルコーブ型浴槽、シャワー付き浴槽 、白いタイル、セラミックタイル、白い壁、セラミックタイルの床、ペデスタルシンク、白い床、シャワーカーテン、白い洗面カウンター、洗面台1つ、独立型洗面台) の写真
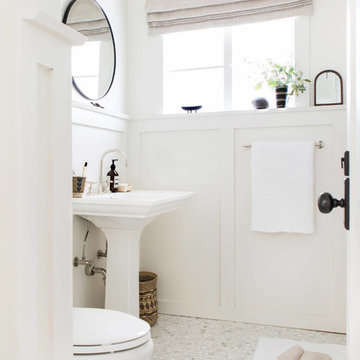
Artistic Tile | Calacatta Gold Broken Joint Mosaic. Designed by Scott Horne and Photographed by Sara Tramp.
A classic Italian polished white marble accented by soft grey and gold veining, Calacatta Gold is a highly desired luxurious stone. Its sophisticated and elegant appearance has graced beautiful homes for centuries. Along with being readily available in slab and various tile formats, Calacatta Gold is the perfect choice for our Tailored To custom mosaic and waterjet patterns.

Ванная комната не отличается от общей концепции дизайна: светлая, уютная и присутствие древесной отделки. Изначально, заказчик предложил вариант голубой плитки, как цветовая гамма в спальне. Ему было предложено два варианта: по его пожеланию и по идее дизайнера, которая включает в себя общий стиль интерьера. Заказчик предпочёл вариант дизайнера, что ещё раз подтвердило её опыт и умение понимать клиента.
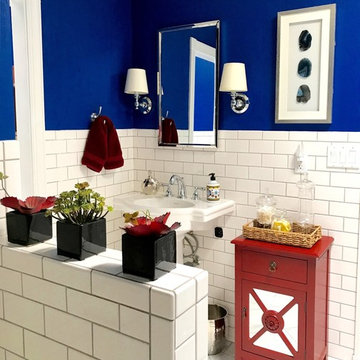
The wall in the entry hall is now beautifully done in a Venetian finish - red was selected as an accent wall to compliment the touches of red in the living room. New wall sconces were selected (Houzz); the art - which was previously over the fireplace in his former home - was placed on the wall. The bench cushion was reupholstered and pillows were placed on the bench to soften the look. A lovely introduction to his special home.
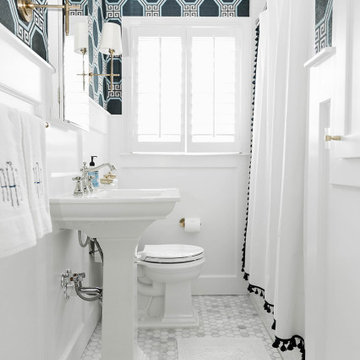
アトランタにあるトランジショナルスタイルのおしゃれなバスルーム (浴槽なし) (アルコーブ型浴槽、シャワー付き浴槽 、マルチカラーの壁、モザイクタイル、ペデスタルシンク、白い床、シャワーカーテン、洗面台1つ、壁紙) の写真
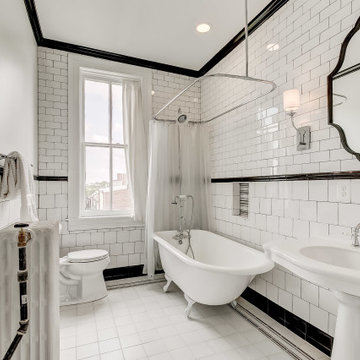
ボルチモアにあるトランジショナルスタイルのおしゃれな浴室 (猫足バスタブ、シャワー付き浴槽 、モノトーンのタイル、サブウェイタイル、ペデスタルシンク、白い床、シャワーカーテン、洗面台1つ、ニッチ) の写真
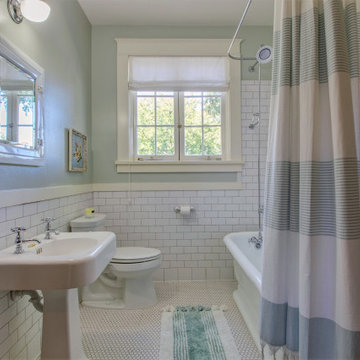
Rehabilitation of a 1910
リトルロックにあるトラディショナルスタイルのおしゃれな浴室 (置き型浴槽、シャワー付き浴槽 、白いタイル、セラミックタイル、ペデスタルシンク、白い床、シャワーカーテン、緑の壁、モザイクタイル、洗面台1つ) の写真
リトルロックにあるトラディショナルスタイルのおしゃれな浴室 (置き型浴槽、シャワー付き浴槽 、白いタイル、セラミックタイル、ペデスタルシンク、白い床、シャワーカーテン、緑の壁、モザイクタイル、洗面台1つ) の写真
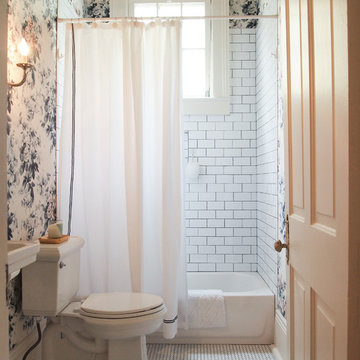
Photo: Kayla Stark © 2017 Houzz
ニューオリンズにあるトラディショナルスタイルのおしゃれなバスルーム (浴槽なし) (アルコーブ型浴槽、シャワー付き浴槽 、分離型トイレ、白いタイル、サブウェイタイル、マルチカラーの壁、モザイクタイル、ペデスタルシンク、白い床、シャワーカーテン) の写真
ニューオリンズにあるトラディショナルスタイルのおしゃれなバスルーム (浴槽なし) (アルコーブ型浴槽、シャワー付き浴槽 、分離型トイレ、白いタイル、サブウェイタイル、マルチカラーの壁、モザイクタイル、ペデスタルシンク、白い床、シャワーカーテン) の写真
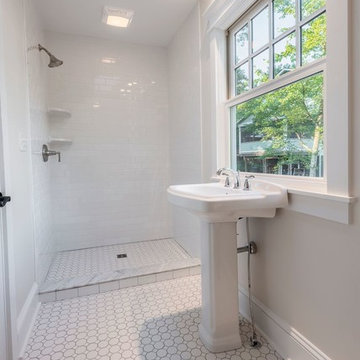
他の地域にあるお手頃価格の中くらいなカントリー風のおしゃれな浴室 (アルコーブ型シャワー、モザイクタイル、ペデスタルシンク、白いタイル、サブウェイタイル、グレーの壁、白い床、猫足バスタブ、分離型トイレ、シャワーカーテン) の写真
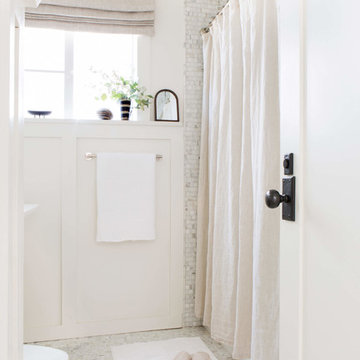
Artistic Tile | Calacatta Gold Broken Joint Mosaic. Designed by Scott Horne and Photographed by Sara Tramp.
A classic Italian polished white marble accented by soft grey and gold veining, Calacatta Gold is a highly desired luxurious stone. Its sophisticated and elegant appearance has graced beautiful homes for centuries. Along with being readily available in slab and various tile formats, Calacatta Gold is the perfect choice for our Tailored To custom mosaic and waterjet patterns.
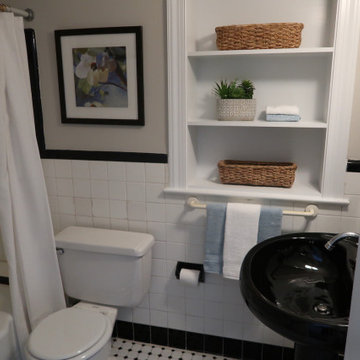
When an addition to your home creates an awkward space, turn it into something functional. Here we turned an old window into useful shelving.
ワシントンD.C.にある小さなコンテンポラリースタイルのおしゃれな浴室 (シャワー付き浴槽 、一体型トイレ 、モノトーンのタイル、グレーの壁、モザイクタイル、ペデスタルシンク、白い床、シャワーカーテン、洗面台1つ) の写真
ワシントンD.C.にある小さなコンテンポラリースタイルのおしゃれな浴室 (シャワー付き浴槽 、一体型トイレ 、モノトーンのタイル、グレーの壁、モザイクタイル、ペデスタルシンク、白い床、シャワーカーテン、洗面台1つ) の写真
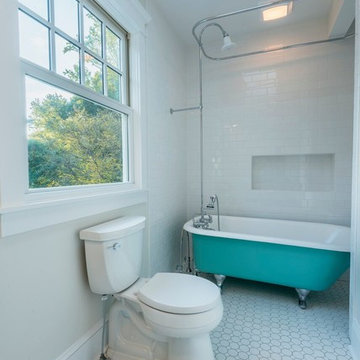
他の地域にあるお手頃価格の中くらいなカントリー風のおしゃれな子供用バスルーム (猫足バスタブ、シャワー付き浴槽 、白い壁、シャワーカーテン、分離型トイレ、白いタイル、サブウェイタイル、モザイクタイル、ペデスタルシンク、白い床) の写真
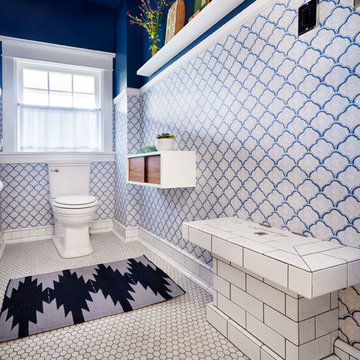
Photography by Blackstone Studios
Decorated by Lord Design
Restoration by Arciform
This expertly restored water closet was given some punch with new wallpaper and great paint.

This 1910 West Highlands home was so compartmentalized that you couldn't help to notice you were constantly entering a new room every 8-10 feet. There was also a 500 SF addition put on the back of the home to accommodate a living room, 3/4 bath, laundry room and back foyer - 350 SF of that was for the living room. Needless to say, the house needed to be gutted and replanned.
Kitchen+Dining+Laundry-Like most of these early 1900's homes, the kitchen was not the heartbeat of the home like they are today. This kitchen was tucked away in the back and smaller than any other social rooms in the house. We knocked out the walls of the dining room to expand and created an open floor plan suitable for any type of gathering. As a nod to the history of the home, we used butcherblock for all the countertops and shelving which was accented by tones of brass, dusty blues and light-warm greys. This room had no storage before so creating ample storage and a variety of storage types was a critical ask for the client. One of my favorite details is the blue crown that draws from one end of the space to the other, accenting a ceiling that was otherwise forgotten.
Primary Bath-This did not exist prior to the remodel and the client wanted a more neutral space with strong visual details. We split the walls in half with a datum line that transitions from penny gap molding to the tile in the shower. To provide some more visual drama, we did a chevron tile arrangement on the floor, gridded the shower enclosure for some deep contrast an array of brass and quartz to elevate the finishes.
Powder Bath-This is always a fun place to let your vision get out of the box a bit. All the elements were familiar to the space but modernized and more playful. The floor has a wood look tile in a herringbone arrangement, a navy vanity, gold fixtures that are all servants to the star of the room - the blue and white deco wall tile behind the vanity.
Full Bath-This was a quirky little bathroom that you'd always keep the door closed when guests are over. Now we have brought the blue tones into the space and accented it with bronze fixtures and a playful southwestern floor tile.
Living Room & Office-This room was too big for its own good and now serves multiple purposes. We condensed the space to provide a living area for the whole family plus other guests and left enough room to explain the space with floor cushions. The office was a bonus to the project as it provided privacy to a room that otherwise had none before.
浴室・バスルーム (ペデスタルシンク、白い床、シャワーカーテン) の写真
1
