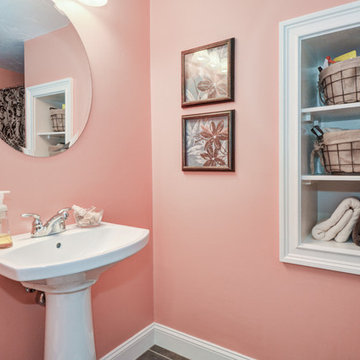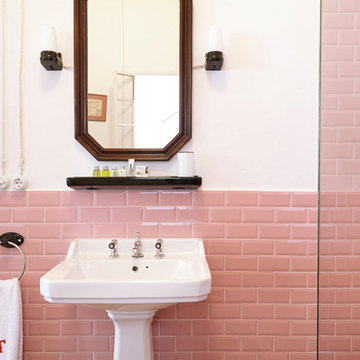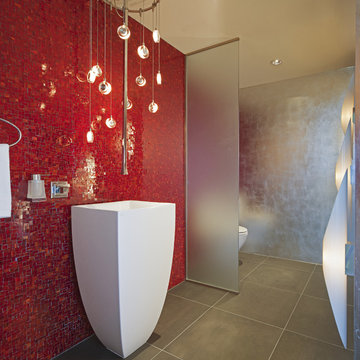ピンクの、赤い浴室・バスルーム (ペデスタルシンク) の写真
絞り込み:
資材コスト
並び替え:今日の人気順
写真 1〜20 枚目(全 105 枚)
1/4
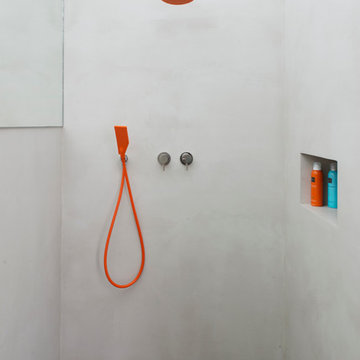
Figure of Speech Photography
アムステルダムにある小さなモダンスタイルのおしゃれな浴室 (白いキャビネット、オープン型シャワー、マルチカラーのタイル、セメントタイル、グレーの壁、セラミックタイルの床、ペデスタルシンク、クオーツストーンの洗面台) の写真
アムステルダムにある小さなモダンスタイルのおしゃれな浴室 (白いキャビネット、オープン型シャワー、マルチカラーのタイル、セメントタイル、グレーの壁、セラミックタイルの床、ペデスタルシンク、クオーツストーンの洗面台) の写真

Oliver Edwards
ウィルトシャーにある高級な中くらいなカントリー風のおしゃれなマスターバスルーム (ペデスタルシンク、置き型浴槽、壁掛け式トイレ、無垢フローリング、黒い壁) の写真
ウィルトシャーにある高級な中くらいなカントリー風のおしゃれなマスターバスルーム (ペデスタルシンク、置き型浴槽、壁掛け式トイレ、無垢フローリング、黒い壁) の写真
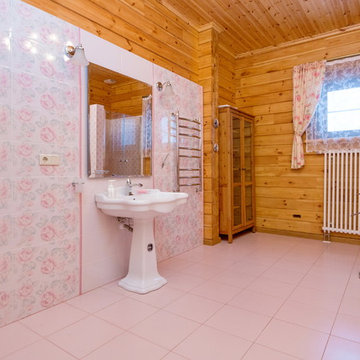
モスクワにある高級な広いトラディショナルスタイルのおしゃれなマスターバスルーム (アルコーブ型浴槽、アルコーブ型シャワー、分離型トイレ、ピンクのタイル、セラミックタイル、黄色い壁、セラミックタイルの床、ペデスタルシンク、ピンクの床、開き戸のシャワー) の写真
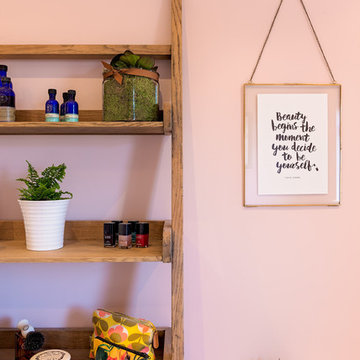
Flaviu Pop
他の地域にあるラスティックスタイルのおしゃれな浴室 (置き型浴槽、コーナー設置型シャワー、一体型トイレ 、グレーのタイル、サブウェイタイル、ピンクの壁、ライムストーンの床、ペデスタルシンク) の写真
他の地域にあるラスティックスタイルのおしゃれな浴室 (置き型浴槽、コーナー設置型シャワー、一体型トイレ 、グレーのタイル、サブウェイタイル、ピンクの壁、ライムストーンの床、ペデスタルシンク) の写真
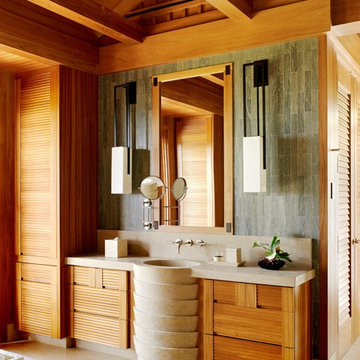
Photography by Joe Fletcher Photo
ハワイにあるラグジュアリーなトロピカルスタイルのおしゃれな浴室 (ルーバー扉のキャビネット、中間色木目調キャビネット、茶色いタイル、グレーのタイル、茶色い壁、ペデスタルシンク、ベージュの床) の写真
ハワイにあるラグジュアリーなトロピカルスタイルのおしゃれな浴室 (ルーバー扉のキャビネット、中間色木目調キャビネット、茶色いタイル、グレーのタイル、茶色い壁、ペデスタルシンク、ベージュの床) の写真
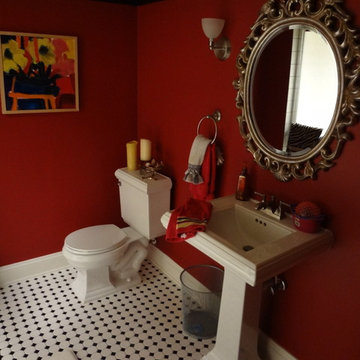
ボルチモアにある高級な中くらいなエクレクティックスタイルのおしゃれなバスルーム (浴槽なし) (分離型トイレ、赤い壁、セラミックタイルの床、ペデスタルシンク、人工大理石カウンター、白い床) の写真

By taking some square footage out of an adjacent closet, we were able to re-design the layout of this master bathroom. By adding features like a custom Plato Woodwork cabinet, a decorative subway tile wainscot and a claw foot tub, we were able to keep in the style of this 1920's Royal Oak home.
Jeffrey Volkenant Photography
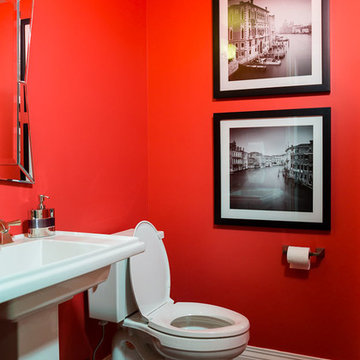
Floor tile: Angora Keaton Carbon floor tile; Photo: Mary Santaga
We took the home owners love of classic design incorporated with unexpected rich color to create a casual yet sophisticated home. Vibrant color was used to inspire energy in some rooms, while peaceful watery tones were used in others to evoke calm and tranquility. The master bathroom color pallet and overall aesthetic was designed to be reminiscent of suite bathrooms at the Trump Towers in Chicago. Materials, patterns and textures are all simple and clean in keeping with the scale and openness of the rest of the home. While detail and interest was added with hardware, accessories and lighting by incorporating shine and sparkle with masculine flair.
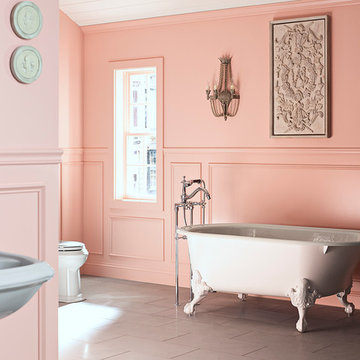
Embodying pure elegance, this bathroom’s color palette includes charming pink walls, a limestone floor and fixtures in soft grey. Bright pink hue complements of Benjamin Moore's Fruit Shake 2088-60 on the walls.
Kohler Co.
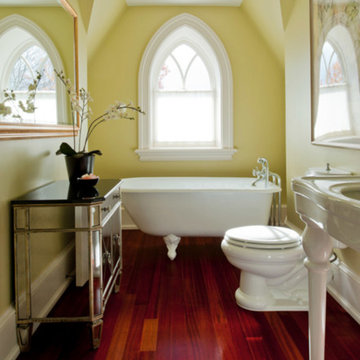
Updated farmhouse style with clawfoot tub, pedestal sink, and wood floors create a place to escape from the world outside.
他の地域にあるお手頃価格の小さなカントリー風のおしゃれなマスターバスルーム (猫足バスタブ、分離型トイレ、黄色い壁、濃色無垢フローリング、ペデスタルシンク) の写真
他の地域にあるお手頃価格の小さなカントリー風のおしゃれなマスターバスルーム (猫足バスタブ、分離型トイレ、黄色い壁、濃色無垢フローリング、ペデスタルシンク) の写真

Twin Peaks House is a vibrant extension to a grand Edwardian homestead in Kensington.
Originally built in 1913 for a wealthy family of butchers, when the surrounding landscape was pasture from horizon to horizon, the homestead endured as its acreage was carved up and subdivided into smaller terrace allotments. Our clients discovered the property decades ago during long walks around their neighbourhood, promising themselves that they would buy it should the opportunity ever arise.
Many years later the opportunity did arise, and our clients made the leap. Not long after, they commissioned us to update the home for their family of five. They asked us to replace the pokey rear end of the house, shabbily renovated in the 1980s, with a generous extension that matched the scale of the original home and its voluminous garden.
Our design intervention extends the massing of the original gable-roofed house towards the back garden, accommodating kids’ bedrooms, living areas downstairs and main bedroom suite tucked away upstairs gabled volume to the east earns the project its name, duplicating the main roof pitch at a smaller scale and housing dining, kitchen, laundry and informal entry. This arrangement of rooms supports our clients’ busy lifestyles with zones of communal and individual living, places to be together and places to be alone.
The living area pivots around the kitchen island, positioned carefully to entice our clients' energetic teenaged boys with the aroma of cooking. A sculpted deck runs the length of the garden elevation, facing swimming pool, borrowed landscape and the sun. A first-floor hideout attached to the main bedroom floats above, vertical screening providing prospect and refuge. Neither quite indoors nor out, these spaces act as threshold between both, protected from the rain and flexibly dimensioned for either entertaining or retreat.
Galvanised steel continuously wraps the exterior of the extension, distilling the decorative heritage of the original’s walls, roofs and gables into two cohesive volumes. The masculinity in this form-making is balanced by a light-filled, feminine interior. Its material palette of pale timbers and pastel shades are set against a textured white backdrop, with 2400mm high datum adding a human scale to the raked ceilings. Celebrating the tension between these design moves is a dramatic, top-lit 7m high void that slices through the centre of the house. Another type of threshold, the void bridges the old and the new, the private and the public, the formal and the informal. It acts as a clear spatial marker for each of these transitions and a living relic of the home’s long history.
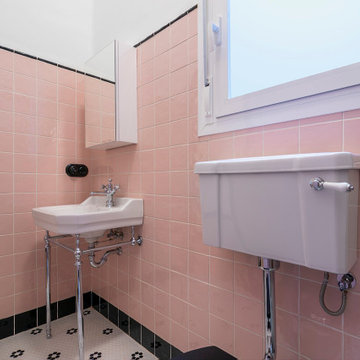
バレンシアにある高級な広いトランジショナルスタイルのおしゃれなマスターバスルーム (白いキャビネット、洗い場付きシャワー、分離型トイレ、セラミックタイル、ピンクの壁、セラミックタイルの床、ペデスタルシンク、マルチカラーの床、引戸のシャワー、洗面台1つ、独立型洗面台) の写真
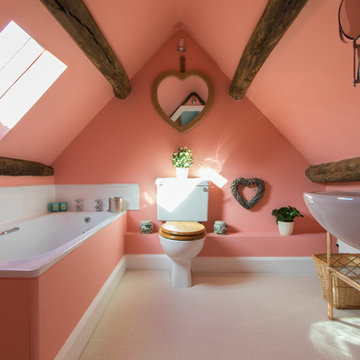
ANGUS PIGOTT PHOTOGRAPHY
ロンドンにあるカントリー風のおしゃれな浴室 (ドロップイン型浴槽、一体型トイレ 、ピンクの壁、ペデスタルシンク) の写真
ロンドンにあるカントリー風のおしゃれな浴室 (ドロップイン型浴槽、一体型トイレ 、ピンクの壁、ペデスタルシンク) の写真
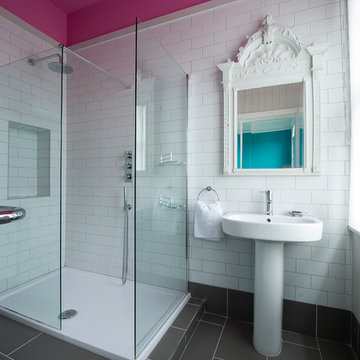
emphasis photography
グロスタシャーにある小さなエクレクティックスタイルのおしゃれなマスターバスルーム (ペデスタルシンク、フラットパネル扉のキャビネット、オープン型シャワー、分離型トイレ、白いタイル、セラミックタイル、グレーの壁、セラミックタイルの床) の写真
グロスタシャーにある小さなエクレクティックスタイルのおしゃれなマスターバスルーム (ペデスタルシンク、フラットパネル扉のキャビネット、オープン型シャワー、分離型トイレ、白いタイル、セラミックタイル、グレーの壁、セラミックタイルの床) の写真
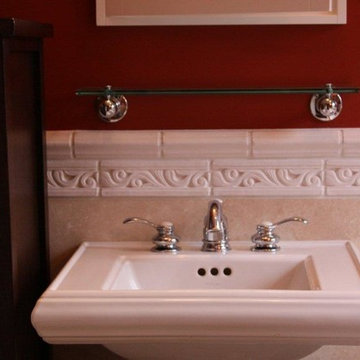
Potawatomi Tile Works Bathroom Handmade Ceramic Tile
デトロイトにあるトラディショナルスタイルのおしゃれなマスターバスルーム (ガラス扉のキャビネット、濃色木目調キャビネット、白いタイル、セラミックタイル、赤い壁、ペデスタルシンク) の写真
デトロイトにあるトラディショナルスタイルのおしゃれなマスターバスルーム (ガラス扉のキャビネット、濃色木目調キャビネット、白いタイル、セラミックタイル、赤い壁、ペデスタルシンク) の写真

Victorian bathroom with red peacock wallpaper
ニューヨークにある小さなヴィクトリアン調のおしゃれなバスルーム (浴槽なし) (家具調キャビネット、濃色木目調キャビネット、分離型トイレ、赤い壁、セラミックタイルの床、ペデスタルシンク、ベージュの床、洗面台1つ、独立型洗面台、クロスの天井、壁紙) の写真
ニューヨークにある小さなヴィクトリアン調のおしゃれなバスルーム (浴槽なし) (家具調キャビネット、濃色木目調キャビネット、分離型トイレ、赤い壁、セラミックタイルの床、ペデスタルシンク、ベージュの床、洗面台1つ、独立型洗面台、クロスの天井、壁紙) の写真
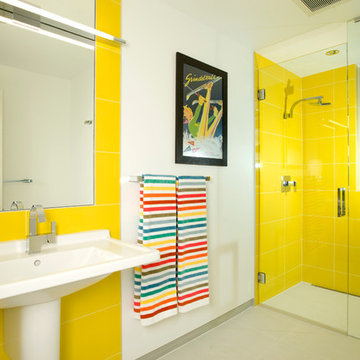
Modern architecture by Tim Sabo & Courtney Saldivar with Allen-Guerra Architecture.
photographer: bob winsett
デンバーにあるモダンスタイルのおしゃれな子供用バスルーム (ペデスタルシンク、黄色いタイル) の写真
デンバーにあるモダンスタイルのおしゃれな子供用バスルーム (ペデスタルシンク、黄色いタイル) の写真
ピンクの、赤い浴室・バスルーム (ペデスタルシンク) の写真
1
