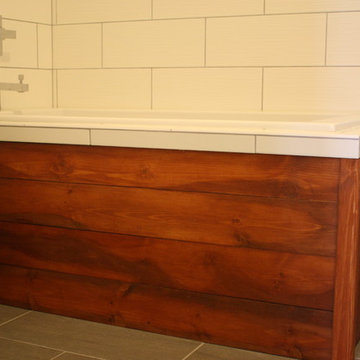オレンジのマスターバスルーム・バスルーム (ペデスタルシンク) の写真
絞り込み:
資材コスト
並び替え:今日の人気順
写真 1〜20 枚目(全 62 枚)
1/4

Oliver Edwards
ウィルトシャーにある高級な中くらいなカントリー風のおしゃれなマスターバスルーム (ペデスタルシンク、置き型浴槽、壁掛け式トイレ、無垢フローリング、黒い壁) の写真
ウィルトシャーにある高級な中くらいなカントリー風のおしゃれなマスターバスルーム (ペデスタルシンク、置き型浴槽、壁掛け式トイレ、無垢フローリング、黒い壁) の写真

Established in 1895 as a warehouse for the spice trade, 481 Washington was built to last. With its 25-inch-thick base and enchanting Beaux Arts facade, this regal structure later housed a thriving Hudson Square printing company. After an impeccable renovation, the magnificent loft building’s original arched windows and exquisite cornice remain a testament to the grandeur of days past. Perfectly anchored between Soho and Tribeca, Spice Warehouse has been converted into 12 spacious full-floor lofts that seamlessly fuse Old World character with modern convenience. Steps from the Hudson River, Spice Warehouse is within walking distance of renowned restaurants, famed art galleries, specialty shops and boutiques. With its golden sunsets and outstanding facilities, this is the ideal destination for those seeking the tranquil pleasures of the Hudson River waterfront.
Expansive private floor residences were designed to be both versatile and functional, each with 3 to 4 bedrooms, 3 full baths, and a home office. Several residences enjoy dramatic Hudson River views.
This open space has been designed to accommodate a perfect Tribeca city lifestyle for entertaining, relaxing and working.
This living room design reflects a tailored “old world” look, respecting the original features of the Spice Warehouse. With its high ceilings, arched windows, original brick wall and iron columns, this space is a testament of ancient time and old world elegance.
The master bathroom was designed with tradition in mind and a taste for old elegance. it is fitted with a fabulous walk in glass shower and a deep soaking tub.
The pedestal soaking tub and Italian carrera marble metal legs, double custom sinks balance classic style and modern flair.
The chosen tiles are a combination of carrera marble subway tiles and hexagonal floor tiles to create a simple yet luxurious look.
Photography: Francis Augustine
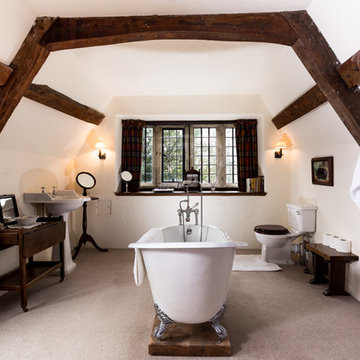
Clare Jones Photography
ドーセットにあるラスティックスタイルのおしゃれな浴室 (濃色木目調キャビネット、猫足バスタブ、分離型トイレ、白い壁、ペデスタルシンク) の写真
ドーセットにあるラスティックスタイルのおしゃれな浴室 (濃色木目調キャビネット、猫足バスタブ、分離型トイレ、白い壁、ペデスタルシンク) の写真
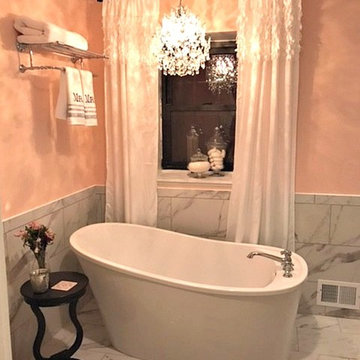
他の地域にある高級な小さなシャビーシック調のおしゃれなマスターバスルーム (オープンシェルフ、置き型浴槽、コーナー設置型シャワー、白いタイル、石タイル、黄色い壁、大理石の床、ペデスタルシンク、人工大理石カウンター、白い床、開き戸のシャワー) の写真

ARCHITECT: TRIGG-SMITH ARCHITECTS
PHOTOS: REX MAXIMILIAN
ハワイにあるお手頃価格の中くらいなトラディショナルスタイルのおしゃれなマスターバスルーム (黄色い壁、濃色無垢フローリング、ペデスタルシンク、緑のタイル、サブウェイタイル) の写真
ハワイにあるお手頃価格の中くらいなトラディショナルスタイルのおしゃれなマスターバスルーム (黄色い壁、濃色無垢フローリング、ペデスタルシンク、緑のタイル、サブウェイタイル) の写真
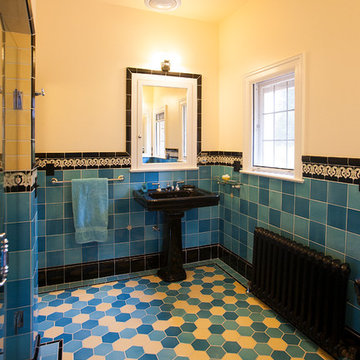
This 1926 Portland home was in desperate need of restoration; especially the bathrooms. The homeowners’ desire was to stay true to the authentic tile colors, shapes and layouts that were popular in the Art Deco period of the late 1920’s and 1930’s. Unfortunately, none of the original tile was salvageable with the exception of several small, floral medallions. The original floral medallions became the inspiration for the cheerful blue and yellow master bathroom and were used as accents throughout the room. Hawthorne Tile worked with our partners at Pratt & Larson on this unique project.
Margaret Speth Photography
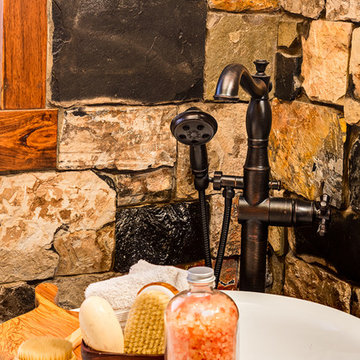
Calgary Photos
カルガリーにあるラグジュアリーな小さなラスティックスタイルのおしゃれなマスターバスルーム (家具調キャビネット、中間色木目調キャビネット、猫足バスタブ、一体型トイレ 、マルチカラーのタイル、石スラブタイル、ベージュの壁、セラミックタイルの床、ペデスタルシンク、クオーツストーンの洗面台) の写真
カルガリーにあるラグジュアリーな小さなラスティックスタイルのおしゃれなマスターバスルーム (家具調キャビネット、中間色木目調キャビネット、猫足バスタブ、一体型トイレ 、マルチカラーのタイル、石スラブタイル、ベージュの壁、セラミックタイルの床、ペデスタルシンク、クオーツストーンの洗面台) の写真
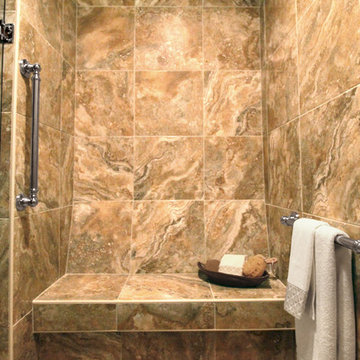
It’s no surprise these Hanover clients reached out to Cathy and Ed of Renovisions for design and build services as they wanted a local professional bath specialist to turn their plain builder-grade bath into a luxurious handicapped accessible master bath.
Renovisions had safety and universal design in mind while creating this customized two-person super shower and well-appointed master bath so their clients could escape to a special place to relax and energize their senses while also helping to conserve time and water as it is used simultaneously by them.
This completely water proofed spacious 4’x8’ walk-in curb-less shower with lineal drain system and larger format porcelain tiles was a must have for our senior client –with larger tiles there are less grout lines, easier to clean and easier to maneuver using a walker to enter and exit the master bath.
Renovisions collaborated with their clients to design a spa-like bath with several amenities and added conveniences with safety considerations. The bench seat that spans the width of the wall was a great addition to the shower. It’s a comfortable place to sit down and stretch out and also to keep warm as electric mesh warming materials were used along with a programmable thermostat to keep these homeowners toasty and cozy!
Careful attention to all of the details in this master suite created a peaceful and elegant environment that, simply put, feels divine. Adding details such as the warming towel rack, mosaic tiled shower niche, shiny polished chrome decorative safety grab bars that also serve as towel racks and a towel rack inside the shower area added a measure of style. A stately framed mirror over the pedestal sink matches the warm white painted finish of the linen storage cabinetry that provides functionality and good looks to this space. Pull-down safety grab bars on either side of the comfort height high-efficiency toilet was essential to keep safety as a top priority.
Water, water everywhere for this well deserving couple – multiple shower heads enhances the bathing experience for our client with mobility issues as 54 soft sprays from each wall jet provide a soothing and cleansing effect – a great choice because they do not require gripping and manipulating handles yet provide a sleek look with easy cleaning. The thermostatic valve maintains desired water temperature and volume controls allows the bather to utilize the adjustable hand-held shower on a slide-bar- an ideal fixture to shower and spray down shower area when done.
A beautiful, frameless clear glass enclosure maintains a clean, open look without taking away from the stunning and richly grained marble-look tiles and decorative elements inside the shower. In addition to its therapeutic value, this shower is truly a design focal point of the master bath with striking tile work, beautiful chrome fixtures including several safety grab bars adding aesthetic value as well as safety benefits.
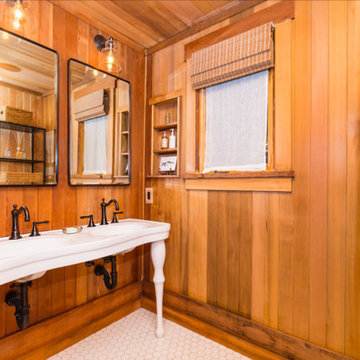
Bathroom in Rustic remodel nestled in the lush Mill Valley Hills, North Bay of San Francisco.
Leila Seppa Photography.
サンフランシスコにある小さなラスティックスタイルのおしゃれなマスターバスルーム (オープンシェルフ、コーナー設置型シャワー、分離型トイレ、茶色い壁、ペデスタルシンク) の写真
サンフランシスコにある小さなラスティックスタイルのおしゃれなマスターバスルーム (オープンシェルフ、コーナー設置型シャワー、分離型トイレ、茶色い壁、ペデスタルシンク) の写真
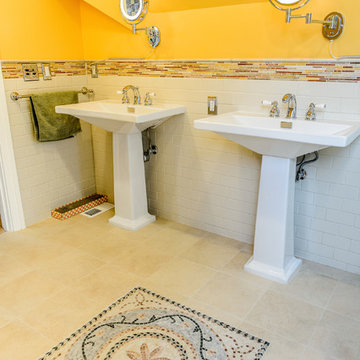
ポートランドにある中くらいなエクレクティックスタイルのおしゃれなマスターバスルーム (ドロップイン型浴槽、オープン型シャワー、白いタイル、磁器タイル、黄色い壁、磁器タイルの床、ペデスタルシンク、分離型トイレ) の写真
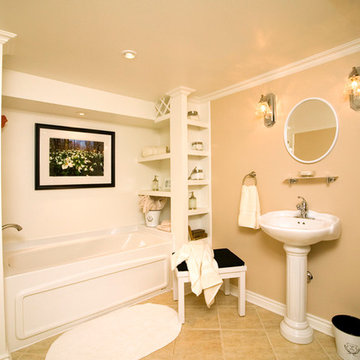
These custom built in bookcases were employed to flank a standard bath tub and give it a lux spa look. floating shelvers are behind~ end to end, to house necessities for the perfect bath. A seperate shower graces the other wall for speedy wash ups. Tile Prosource, Pedestal sink- Victoria N Albert, Toilet Toto, Paint BM Alexander Robertson Photography
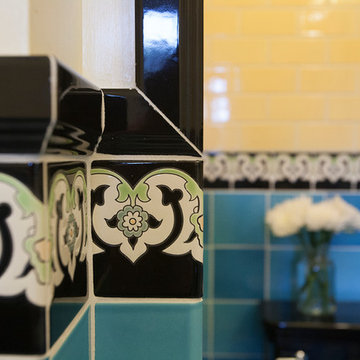
This 1926 Portland home was in desperate need of restoration; especially the bathrooms. The homeowners’ desire was to stay true to the authentic tile colors, shapes and layouts that were popular in the Art Deco period of the late 1920’s and 1930’s.
Margaret Speth Photography
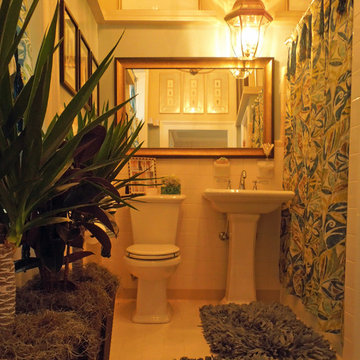
This lush space was designed for the Designer Showhouse and Hosted by the Charleston Symphony Orchestra League. It's in a (former) parsonage built in the 1840's. This traditional Charleston Single is two stories and features high ceilings and classic architectural elements. Located on a picturesque downtown street it's now available as a rental venue designed for weddings.
Delicious Kitchens & Interiors, LLC
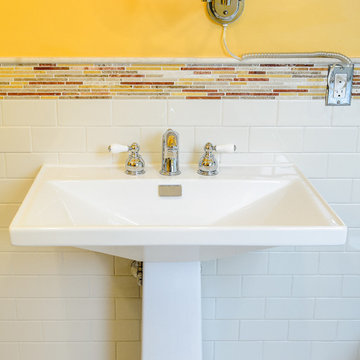
ポートランドにある中くらいなエクレクティックスタイルのおしゃれなマスターバスルーム (ドロップイン型浴槽、オープン型シャワー、白いタイル、磁器タイル、黄色い壁、磁器タイルの床、ペデスタルシンク、分離型トイレ) の写真
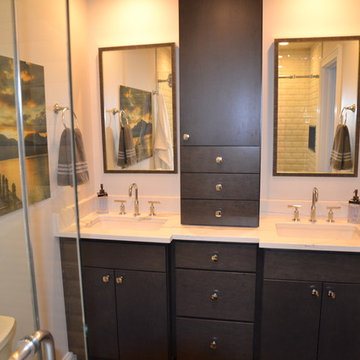
Complete bathroom remodel with dual sinks and center tower for maximum functionality
他の地域にある低価格の小さなトランジショナルスタイルのおしゃれなマスターバスルーム (フラットパネル扉のキャビネット、濃色木目調キャビネット、白いタイル、青い壁、無垢フローリング、ペデスタルシンク、クオーツストーンの洗面台、グレーの床、白い洗面カウンター) の写真
他の地域にある低価格の小さなトランジショナルスタイルのおしゃれなマスターバスルーム (フラットパネル扉のキャビネット、濃色木目調キャビネット、白いタイル、青い壁、無垢フローリング、ペデスタルシンク、クオーツストーンの洗面台、グレーの床、白い洗面カウンター) の写真
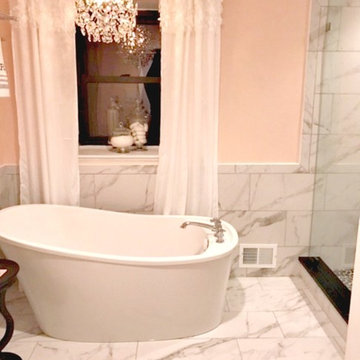
他の地域にある高級な小さなシャビーシック調のおしゃれなマスターバスルーム (オープンシェルフ、置き型浴槽、コーナー設置型シャワー、白いタイル、石タイル、黄色い壁、大理石の床、ペデスタルシンク、人工大理石カウンター、白い床、開き戸のシャワー) の写真
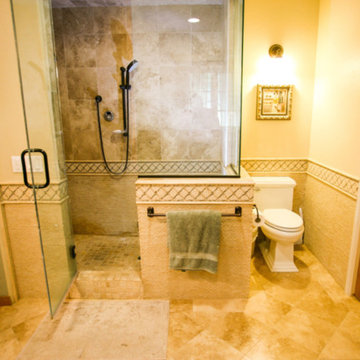
ロサンゼルスにあるラスティックスタイルのおしゃれなマスターバスルーム (アンダーマウント型浴槽、ダブルシャワー、ベージュのタイル、モザイクタイル、ベージュの壁、トラバーチンの床、ペデスタルシンク、ベージュの床、開き戸のシャワー) の写真
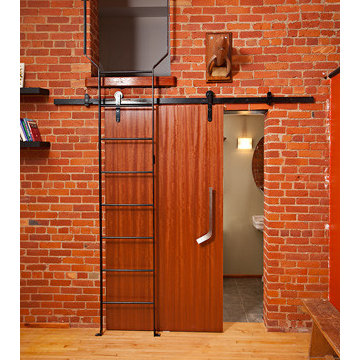
This high ceiling loft space has lots of rustic red brick, that is why we chose the contrasting black barn door hardware to pop against the background.
Crowder Flat Track finished in black, with strap mount hangers adds to the décor in this downtown loft.
-Vice-president, Jeremy Crowder’s residence
Crowder Flat Track: CFT-202-BP
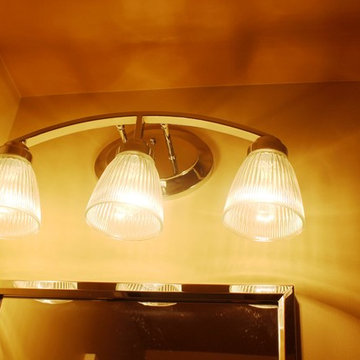
Jill Hughes
ボルチモアにある小さなトラディショナルスタイルのおしゃれなマスターバスルーム (ペデスタルシンク、アルコーブ型浴槽、シャワー付き浴槽 、一体型トイレ 、茶色いタイル、セラミックタイル、オレンジの壁、セラミックタイルの床) の写真
ボルチモアにある小さなトラディショナルスタイルのおしゃれなマスターバスルーム (ペデスタルシンク、アルコーブ型浴槽、シャワー付き浴槽 、一体型トイレ 、茶色いタイル、セラミックタイル、オレンジの壁、セラミックタイルの床) の写真
オレンジのマスターバスルーム・バスルーム (ペデスタルシンク) の写真
1
