オレンジの、白い浴室・バスルーム (ペデスタルシンク、洗面台1つ) の写真
絞り込み:
資材コスト
並び替え:今日の人気順
写真 1〜20 枚目(全 657 枚)
1/5

A new ensuite created in what was the old box bedroom
ロンドンにある高級な小さなコンテンポラリースタイルのおしゃれなマスターバスルーム (白いキャビネット、オープン型シャワー、黄色いタイル、セラミックタイル、ペデスタルシンク、黒い床、オープンシャワー、洗面台1つ) の写真
ロンドンにある高級な小さなコンテンポラリースタイルのおしゃれなマスターバスルーム (白いキャビネット、オープン型シャワー、黄色いタイル、セラミックタイル、ペデスタルシンク、黒い床、オープンシャワー、洗面台1つ) の写真
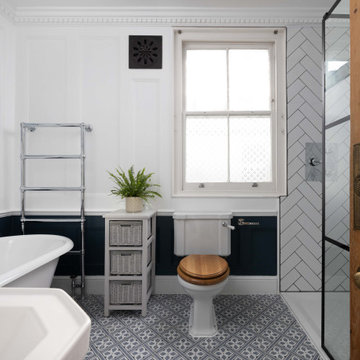
ロンドンにあるお手頃価格の小さなヴィクトリアン調のおしゃれな子供用バスルーム (置き型浴槽、オープン型シャワー、一体型トイレ 、白いタイル、セラミックタイル、青い壁、ペデスタルシンク、青い床、オープンシャワー、洗面台1つ) の写真

This beautiful guest bathroom in Bisazza tiles is a simple and chic white design.
マイアミにある小さなコンテンポラリースタイルのおしゃれなバスルーム (浴槽なし) (白いキャビネット、一体型トイレ 、青いタイル、モザイクタイル、青い壁、ペデスタルシンク、青い床、洗面台1つ) の写真
マイアミにある小さなコンテンポラリースタイルのおしゃれなバスルーム (浴槽なし) (白いキャビネット、一体型トイレ 、青いタイル、モザイクタイル、青い壁、ペデスタルシンク、青い床、洗面台1つ) の写真
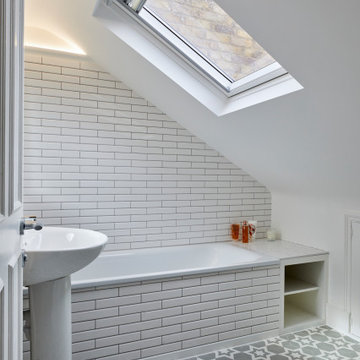
A basic refit of the existing suite with updated tiling.
ロンドンにある低価格の小さなコンテンポラリースタイルのおしゃれなマスターバスルーム (フラットパネル扉のキャビネット、白いキャビネット、洗面台1つ、白い天井、ドロップイン型浴槽、一体型トイレ 、白いタイル、セラミックタイル、白い壁、セラミックタイルの床、ペデスタルシンク、グレーの床、照明) の写真
ロンドンにある低価格の小さなコンテンポラリースタイルのおしゃれなマスターバスルーム (フラットパネル扉のキャビネット、白いキャビネット、洗面台1つ、白い天井、ドロップイン型浴槽、一体型トイレ 、白いタイル、セラミックタイル、白い壁、セラミックタイルの床、ペデスタルシンク、グレーの床、照明) の写真
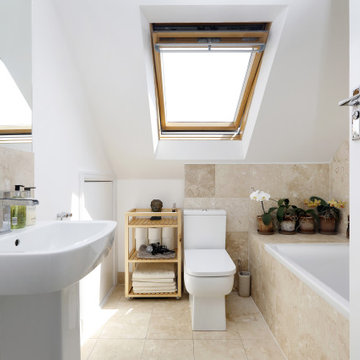
contemporary loft bathroom with beige tiles and white suite
サセックスにある小さなコンテンポラリースタイルのおしゃれなマスターバスルーム (ドロップイン型浴槽、シャワー付き浴槽 、分離型トイレ、ベージュのタイル、セラミックタイル、白い壁、セラミックタイルの床、ペデスタルシンク、ベージュの床、洗面台1つ、折り上げ天井) の写真
サセックスにある小さなコンテンポラリースタイルのおしゃれなマスターバスルーム (ドロップイン型浴槽、シャワー付き浴槽 、分離型トイレ、ベージュのタイル、セラミックタイル、白い壁、セラミックタイルの床、ペデスタルシンク、ベージュの床、洗面台1つ、折り上げ天井) の写真
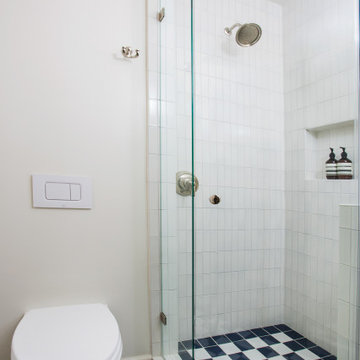
ロサンゼルスにあるお手頃価格の小さなコンテンポラリースタイルのおしゃれなバスルーム (浴槽なし) (白いキャビネット、コーナー設置型シャワー、一体型トイレ 、白いタイル、白い壁、セラミックタイルの床、ペデスタルシンク、マルチカラーの床、開き戸のシャワー、洗面台1つ、独立型洗面台) の写真
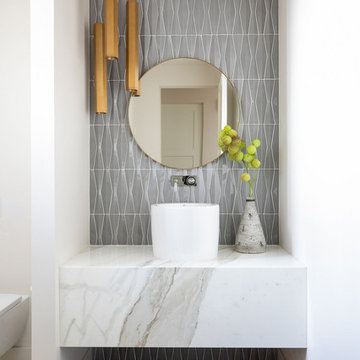
サクラメントにあるラグジュアリーな小さなコンテンポラリースタイルのおしゃれな浴室 (白いキャビネット、壁掛け式トイレ、グレーのタイル、セラミックタイル、白い壁、淡色無垢フローリング、ペデスタルシンク、大理石の洗面台、白い洗面カウンター、洗面台1つ、フローティング洗面台) の写真
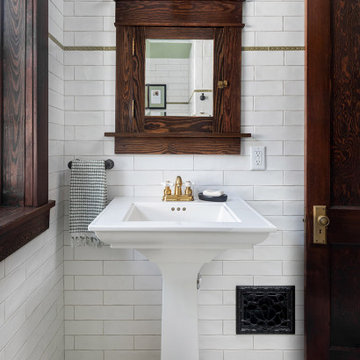
The white wall tile continues around the entire bathroom, highlighting the original woodwork. The white and green hexagon floor tile with double border pattern also continues throughout the space. A vintage-look pedestal sink pairs perfectly with the salvaged and refinished medicine cabinet.

Victorian Style Bathroom in Horsham, West Sussex
In the peaceful village of Warnham, West Sussex, bathroom designer George Harvey has created a fantastic Victorian style bathroom space, playing homage to this characterful house.
Making the most of present-day, Victorian Style bathroom furnishings was the brief for this project, with this client opting to maintain the theme of the house throughout this bathroom space. The design of this project is minimal with white and black used throughout to build on this theme, with present day technologies and innovation used to give the client a well-functioning bathroom space.
To create this space designer George has used bathroom suppliers Burlington and Crosswater, with traditional options from each utilised to bring the classic black and white contrast desired by the client. In an additional modern twist, a HiB illuminating mirror has been included – incorporating a present-day innovation into this timeless bathroom space.
Bathroom Accessories
One of the key design elements of this project is the contrast between black and white and balancing this delicately throughout the bathroom space. With the client not opting for any bathroom furniture space, George has done well to incorporate traditional Victorian accessories across the room. Repositioned and refitted by our installation team, this client has re-used their own bath for this space as it not only suits this space to a tee but fits perfectly as a focal centrepiece to this bathroom.
A generously sized Crosswater Clear6 shower enclosure has been fitted in the corner of this bathroom, with a sliding door mechanism used for access and Crosswater’s Matt Black frame option utilised in a contemporary Victorian twist. Distinctive Burlington ceramics have been used in the form of pedestal sink and close coupled W/C, bringing a traditional element to these essential bathroom pieces.
Bathroom Features
Traditional Burlington Brassware features everywhere in this bathroom, either in the form of the Walnut finished Kensington range or Chrome and Black Trent brassware. Walnut pillar taps, bath filler and handset bring warmth to the space with Chrome and Black shower valve and handset contributing to the Victorian feel of this space. Above the basin area sits a modern HiB Solstice mirror with integrated demisting technology, ambient lighting and customisable illumination. This HiB mirror also nicely balances a modern inclusion with the traditional space through the selection of a Matt Black finish.
Along with the bathroom fitting, plumbing and electrics, our installation team also undertook a full tiling of this bathroom space. Gloss White wall tiles have been used as a base for Victorian features while the floor makes decorative use of Black and White Petal patterned tiling with an in keeping black border tile. As part of the installation our team have also concealed all pipework for a minimal feel.
Our Bathroom Design & Installation Service
With any bathroom redesign several trades are needed to ensure a great finish across every element of your space. Our installation team has undertaken a full bathroom fitting, electrics, plumbing and tiling work across this project with our project management team organising the entire works. Not only is this bathroom a great installation, designer George has created a fantastic space that is tailored and well-suited to this Victorian Warnham home.
If this project has inspired your next bathroom project, then speak to one of our experienced designers about it.
Call a showroom or use our online appointment form to book your free design & quote.
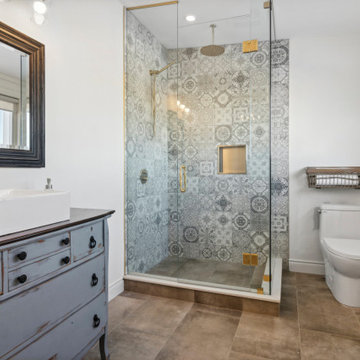
Another bathroom in our home build project of 2023, glass shower, with ceramic tile on the walls and floor, came out bautiful!
他の地域にあるお手頃価格の中くらいなシャビーシック調のおしゃれなマスターバスルーム (ターコイズのキャビネット、コーナー設置型シャワー、一体型トイレ 、モノトーンのタイル、セラミックタイル、白い壁、セラミックタイルの床、ペデスタルシンク、木製洗面台、茶色い床、開き戸のシャワー、ブラウンの洗面カウンター、ニッチ、洗面台1つ、独立型洗面台) の写真
他の地域にあるお手頃価格の中くらいなシャビーシック調のおしゃれなマスターバスルーム (ターコイズのキャビネット、コーナー設置型シャワー、一体型トイレ 、モノトーンのタイル、セラミックタイル、白い壁、セラミックタイルの床、ペデスタルシンク、木製洗面台、茶色い床、開き戸のシャワー、ブラウンの洗面カウンター、ニッチ、洗面台1つ、独立型洗面台) の写真
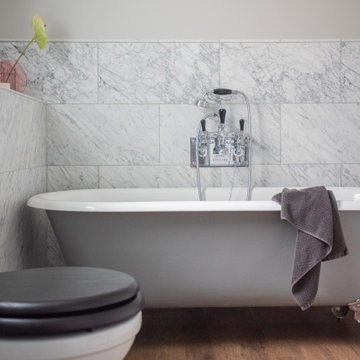
ロンドンにある高級な中くらいなトランジショナルスタイルのおしゃれな子供用バスルーム (置き型浴槽、オープン型シャワー、壁掛け式トイレ、グレーのタイル、大理石タイル、グレーの壁、ペデスタルシンク、開き戸のシャワー、ニッチ、洗面台1つ) の写真

Salle d'eau avec douche ouverte au style rétro-moderne
パリにある小さなミッドセンチュリースタイルのおしゃれなマスターバスルーム (バリアフリー、白いタイル、セラミックタイル、ピンクの壁、リノリウムの床、ペデスタルシンク、マルチカラーの床、オープンシャワー、洗面台1つ) の写真
パリにある小さなミッドセンチュリースタイルのおしゃれなマスターバスルーム (バリアフリー、白いタイル、セラミックタイル、ピンクの壁、リノリウムの床、ペデスタルシンク、マルチカラーの床、オープンシャワー、洗面台1つ) の写真
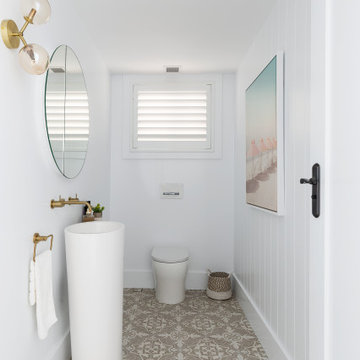
シドニーにある高級な中くらいなビーチスタイルのおしゃれな浴室 (白いキャビネット、壁掛け式トイレ、白い壁、セラミックタイルの床、ペデスタルシンク、ベージュの床、トイレ室、洗面台1つ、独立型洗面台、塗装板張りの壁) の写真
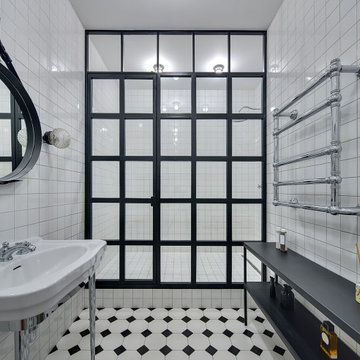
This custom black metal grid glass shower door with a built-in swing door is the center point when you enter the bathroom. The tile walls are white with a black and white tile floor that puts it all together.
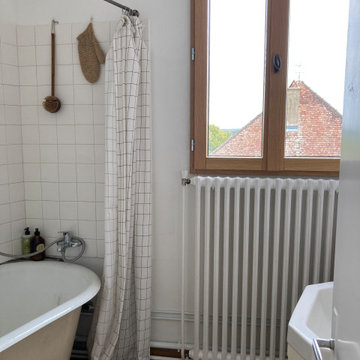
Février 2021 : à l'achat la maison est inhabitée depuis 20 ans, la dernière fille en vie du couple qui vivait là est trop fatiguée pour continuer à l’entretenir, elle veut vendre à des gens qui sont vraiment amoureux du lieu parce qu’elle y a passé toute son enfance et que ses parents y ont vécu si heureux… la maison vaut une bouchée de pain, mais elle est dans son jus, il faut tout refaire. Elle est très encombrée mais totalement saine. Il faudra refaire l’électricité c’est sûr, les fenêtres aussi. Il est entendu avec les vendeurs que tout reste, meubles, vaisselle, tout. Car il y a là beaucoup à jeter mais aussi des trésors dont on va faire des merveilles...
3 ans plus tard, beaucoup d’huile de coude et de réflexions pour customiser les meubles existants, les compléter avec peu de moyens, apporter de la lumière et de la douceur, désencombrer sans manquer de rien… voilà le résultat.
Et on s’y sent extraordinairement bien, dans cette délicieuse maison de campagne.
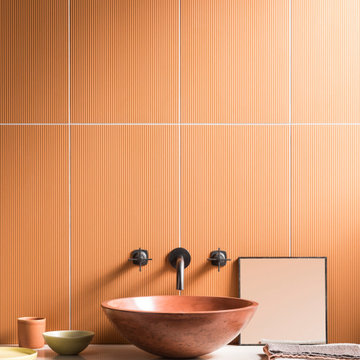
Duplex Basin in Fennel
ロンドンにあるお手頃価格の中くらいなコンテンポラリースタイルのおしゃれな子供用バスルーム (濃色木目調キャビネット、ペデスタルシンク、木製洗面台、白い洗面カウンター、洗面台1つ、独立型洗面台) の写真
ロンドンにあるお手頃価格の中くらいなコンテンポラリースタイルのおしゃれな子供用バスルーム (濃色木目調キャビネット、ペデスタルシンク、木製洗面台、白い洗面カウンター、洗面台1つ、独立型洗面台) の写真
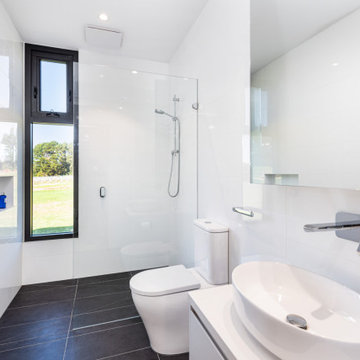
corner windows with view to vineyard
メルボルンにある中くらいなコンテンポラリースタイルのおしゃれな子供用バスルーム (フラットパネル扉のキャビネット、白いキャビネット、オープン型シャワー、分離型トイレ、白いタイル、セラミックタイル、白い壁、セラミックタイルの床、ペデスタルシンク、クオーツストーンの洗面台、グレーの床、オープンシャワー、白い洗面カウンター、ニッチ、洗面台1つ、フローティング洗面台) の写真
メルボルンにある中くらいなコンテンポラリースタイルのおしゃれな子供用バスルーム (フラットパネル扉のキャビネット、白いキャビネット、オープン型シャワー、分離型トイレ、白いタイル、セラミックタイル、白い壁、セラミックタイルの床、ペデスタルシンク、クオーツストーンの洗面台、グレーの床、オープンシャワー、白い洗面カウンター、ニッチ、洗面台1つ、フローティング洗面台) の写真
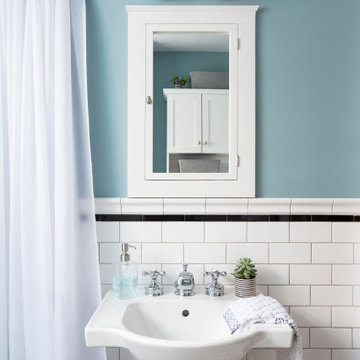
The home was built in the early 1920’s , and remodeled in the 1970s. It desperately cried to bring it back to its original century. We pulled out the old tub/shower combo and installed beautiful clawfoot tubs with a nice wainscot tile that really helped bring the crisp style to light.

This project was focused on eeking out space for another bathroom for this growing family. The three bedroom, Craftsman bungalow was originally built with only one bathroom, which is typical for the era. The challenge was to find space without compromising the existing storage in the home. It was achieved by claiming the closet areas between two bedrooms, increasing the original 29" depth and expanding into the larger of the two bedrooms. The result was a compact, yet efficient bathroom. Classic finishes are respectful of the vernacular and time period of the home.
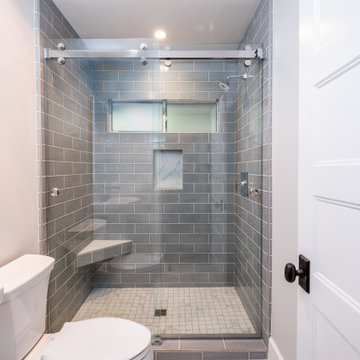
オレンジカウンティにあるお手頃価格の小さなコンテンポラリースタイルのおしゃれな浴室 (白いキャビネット、アルコーブ型シャワー、分離型トイレ、磁器タイルの床、ペデスタルシンク、白い床、引戸のシャワー、シャワーベンチ、洗面台1つ、独立型洗面台) の写真
オレンジの、白い浴室・バスルーム (ペデスタルシンク、洗面台1つ) の写真
1