浴室・バスルーム (ペデスタルシンク、ニッチ) の写真
絞り込み:
資材コスト
並び替え:今日の人気順
写真 121〜140 枚目(全 495 枚)
1/3

ボストンにあるお手頃価格の中くらいなトランジショナルスタイルのおしゃれなバスルーム (浴槽なし) (オープン型シャワー、一体型トイレ 、白いタイル、セラミックタイル、緑の壁、無垢フローリング、ペデスタルシンク、茶色い床、オープンシャワー、ニッチ、洗面台1つ、壁紙) の写真
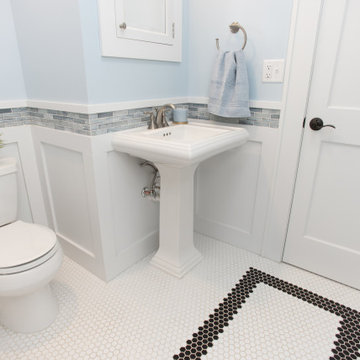
This project was focused on eeking out space for another bathroom for this growing family. The three bedroom, Craftsman bungalow was originally built with only one bathroom, which is typical for the era. The challenge was to find space without compromising the existing storage in the home. It was achieved by claiming the closet areas between two bedrooms, increasing the original 29" depth and expanding into the larger of the two bedrooms. The result was a compact, yet efficient bathroom. Classic finishes are respectful of the vernacular and time period of the home.
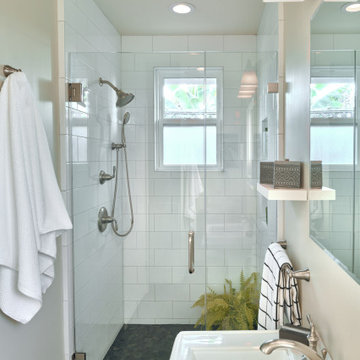
We designed this bathroom to have a more masculine feeling. Sleek 12 x 24 black porcelain floor tiles with dark gray grout make for easy cleaning and upkeep. We complemented this selection with a black pebble shower floor for a spa-like shower experience. Coupled with a 6 x 12 white ceramic tile on the shower walls, the space is a modern, contemporary bathroom for every day living.
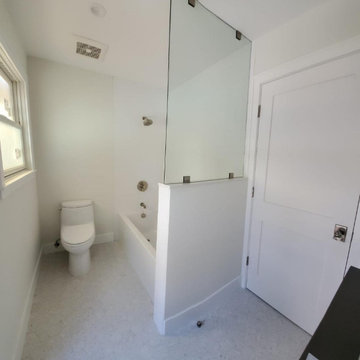
After pictures! Feels large and open!
サンフランシスコにあるお手頃価格の小さなコンテンポラリースタイルのおしゃれな子供用バスルーム (オープンシェルフ、グレーのキャビネット、アルコーブ型浴槽、シャワー付き浴槽 、一体型トイレ 、白いタイル、サブウェイタイル、白い壁、磁器タイルの床、ペデスタルシンク、コンクリートの洗面台、マルチカラーの床、シャワーカーテン、グレーの洗面カウンター、ニッチ、洗面台1つ、フローティング洗面台) の写真
サンフランシスコにあるお手頃価格の小さなコンテンポラリースタイルのおしゃれな子供用バスルーム (オープンシェルフ、グレーのキャビネット、アルコーブ型浴槽、シャワー付き浴槽 、一体型トイレ 、白いタイル、サブウェイタイル、白い壁、磁器タイルの床、ペデスタルシンク、コンクリートの洗面台、マルチカラーの床、シャワーカーテン、グレーの洗面カウンター、ニッチ、洗面台1つ、フローティング洗面台) の写真

Renovación sala de baño principal para vivienda de lujo en Madrid.
マドリードにあるお手頃価格の中くらいなコンテンポラリースタイルのおしゃれなマスターバスルーム (オープンシェルフ、白いキャビネット、置き型浴槽、バリアフリー、一体型トイレ 、グレーのタイル、グレーの壁、テラゾーの床、ペデスタルシンク、グレーの床、オープンシャワー、ニッチ、独立型洗面台、板張り天井) の写真
マドリードにあるお手頃価格の中くらいなコンテンポラリースタイルのおしゃれなマスターバスルーム (オープンシェルフ、白いキャビネット、置き型浴槽、バリアフリー、一体型トイレ 、グレーのタイル、グレーの壁、テラゾーの床、ペデスタルシンク、グレーの床、オープンシャワー、ニッチ、独立型洗面台、板張り天井) の写真
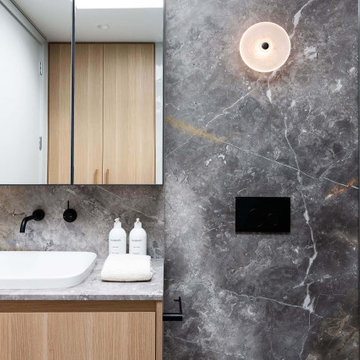
シドニーにあるラグジュアリーな広いコンテンポラリースタイルのおしゃれなマスターバスルーム (フラットパネル扉のキャビネット、中間色木目調キャビネット、コーナー型浴槽、シャワー付き浴槽 、分離型トイレ、ベージュのタイル、サブウェイタイル、ベージュの壁、大理石の床、ペデスタルシンク、大理石の洗面台、ベージュの床、開き戸のシャワー、マルチカラーの洗面カウンター、ニッチ、洗面台2つ、フローティング洗面台) の写真
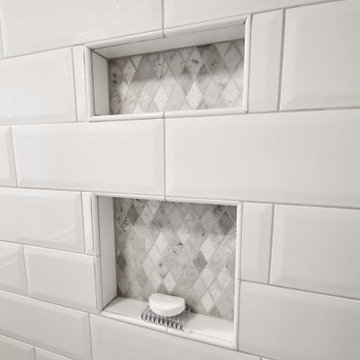
Older home preserving classic look while updating style and functionality. Kept original unique cabinetry with fresh paint and hardware. New tile in shower with smooth and silent sliding glass door. Diamond tile shower niche adds charm. Pony wall between shower and sink makes it feel open and allows for more light.
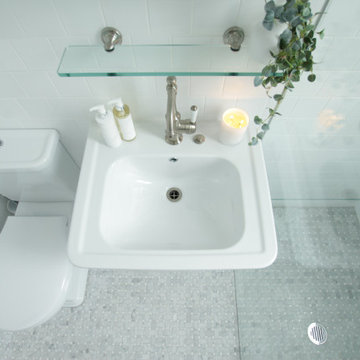
シドニーにあるお手頃価格の小さなトラディショナルスタイルのおしゃれなバスルーム (浴槽なし) (白いキャビネット、オープン型シャワー、分離型トイレ、白いタイル、白い壁、ペデスタルシンク、オープンシャワー、ニッチ、洗面台1つ、独立型洗面台) の写真
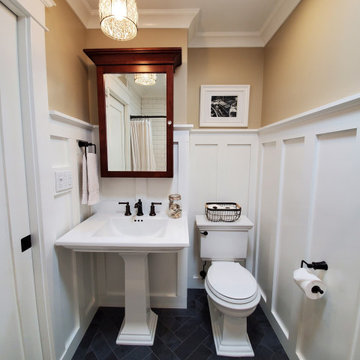
ニューヨークにあるトラディショナルスタイルのおしゃれな浴室 (アルコーブ型浴槽、分離型トイレ、白いタイル、セラミックタイル、磁器タイルの床、ペデスタルシンク、グレーの床、白い洗面カウンター、ニッチ、洗面台1つ、羽目板の壁) の写真
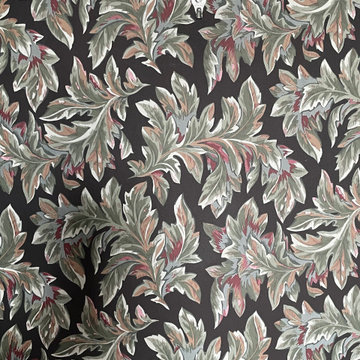
Victorian wallpaper
ニューヨークにある広いヴィクトリアン調のおしゃれなマスターバスルーム (家具調キャビネット、濃色木目調キャビネット、猫足バスタブ、分離型トイレ、緑の壁、ライムストーンの床、ペデスタルシンク、緑の床、ニッチ、洗面台1つ、独立型洗面台、クロスの天井、壁紙) の写真
ニューヨークにある広いヴィクトリアン調のおしゃれなマスターバスルーム (家具調キャビネット、濃色木目調キャビネット、猫足バスタブ、分離型トイレ、緑の壁、ライムストーンの床、ペデスタルシンク、緑の床、ニッチ、洗面台1つ、独立型洗面台、クロスの天井、壁紙) の写真
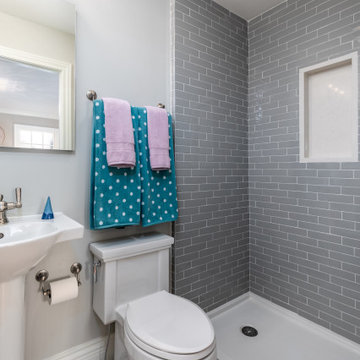
カンザスシティにあるおしゃれな浴室 (オープン型シャワー、一体型トイレ 、グレーのタイル、サブウェイタイル、グレーの壁、大理石の床、ペデスタルシンク、白い床、オープンシャワー、ニッチ、洗面台1つ) の写真
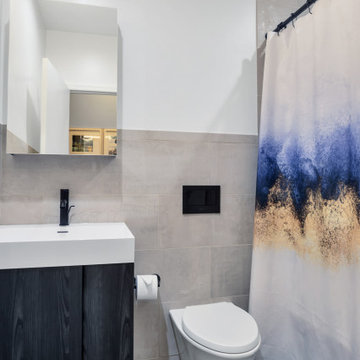
Master Bathroom - Calacata porcelain 12 by 24 floor and wall tile, wall-mounted sink and Black Kohler fixtures
Guest bathroom - Porcelanosa wall mounted sink and 12 by 24 floor and wall tile Black Kohler fixtures

A gorgeous arts and crafts style home's garage was transformed into a bathroom and music room. The owner wanted to use decorative tile from Motawi Tileworks and we designed the entire space around those tiles to be sure they were the centerpieces of the bathroom. The renovation gave the first floor of the home a full accessible bathroom for guests and a place for the homeowner to relax and play music. The home's original wood work was pristine throughout and we brought that gorgeous look into the new spaces flawlessly.
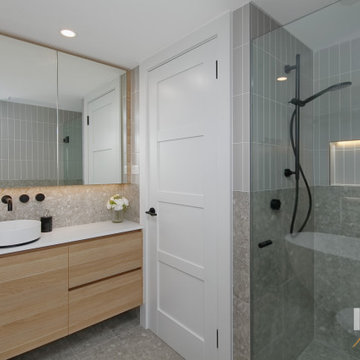
Main Bathroom – Greys & Timber Warmth
This main bathroom comes with all the right moves.
Firstly, the soft grey and white terrazzo. Taken from the floor to halfway up the wall. A tile that creates interest yet is not busy. We love how the niche is from the same tile, creating a flow and the eye is not distracted. The niche is lit with an LED strip, which we love. Who doesn’t love extra lighting to create mood and ambience. The niche is finished with black trim to match the accessories.
This isn’t a large space so by laying the subway tile in a vertical block your eye is drawn up, elongating the room, and making it appear larger. The black vertical towel rails keep with the theme along with the freestanding black bath mixer.
The freestanding bath was a great choice, it is allowing the bath to command the room, standing as a statement. An insert bath which would have had to cling to the walls and would have gotten lost with the terrazzo tile.
The shower comes with its own lit niche, vertical shower head and farmless shower screen. Tiles match the rest of the room, continuing the vertical subway and terrazzo.
As a main bathroom storage is always front of mind. A custom vanity has been created to fit the space, timber veneer finish adds warmth to the room, along with the white Caesarstone top.
The shaving cabinet is custom built with a mirror running the full length which reflects the light from the opposite window. Making the space appear bigger and brighter.
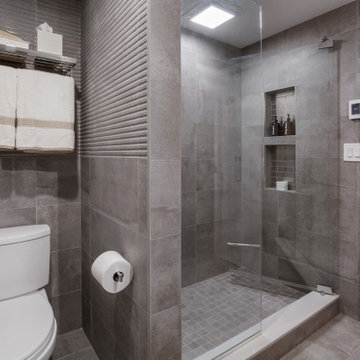
Exquisite designs paired with luxury finishes. The largest of the three bathrooms, this second-floor bathroom was fully gutted to make room for a slightly larger shower enclosure, accommodate a built-in medicine cabinet, as well as allow the installation of sound insulation in all of the walls. Featuring 12"x24" gray ceramic tiles on the floor and walls, a white pedestal sink, chrome bathroom fixtures, and electric radiant floor heating, this bathroom is truly stunning!
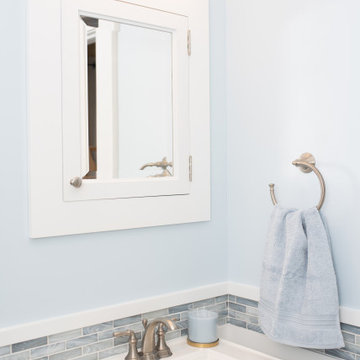
This project was focused on eeking out space for another bathroom for this growing family. The three bedroom, Craftsman bungalow was originally built with only one bathroom, which is typical for the era. The challenge was to find space without compromising the existing storage in the home. It was achieved by claiming the closet areas between two bedrooms, increasing the original 29" depth and expanding into the larger of the two bedrooms. The result was a compact, yet efficient bathroom. Classic finishes are respectful of the vernacular and time period of the home.
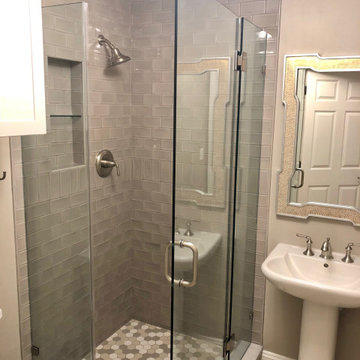
The entire townhouse was devastatingly flood–damaged by an upper floor washing machine malfunction. The homeowners decided to take advantage of this situation to not only repair the home, but also to make some major space updates. The townhome was completely gutted to the studs throughout all three levels. The main living level was completely reconfigured with walls removed and spaces reimagined. The kitchen and 4 bathrooms were fully renovated. All flooring, trim, tile, fixtures, hardware, countertops, lighting and window treatments were redesigned.
All interior elements designed and specified by A.HICKMAN Design.
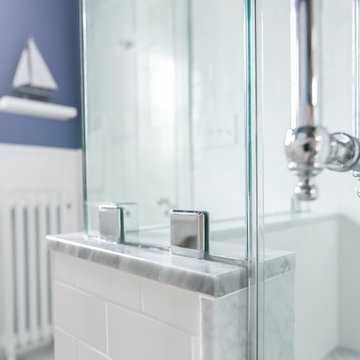
Blue & marble kids bathroom with traditional tile wainscoting and basketweave floors. Chrome fixtures to keep a timeless, clean look with white Carrara stone parts!
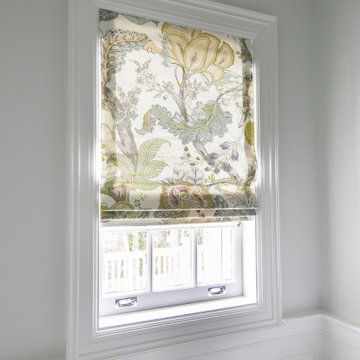
Two bathroom renovation in the heart of the historic Roland Park area in Maryland. A complete refresh for the kid's bathroom with basketweave marble floors and traditional subway tile walls and wainscoting.
Working in small spaces, the primary was extended to create a large shower with new Carrara polished marble walls and floors. Custom picture frame wainscoting to bring elegance to the space as a nod to its traditional design. Chrome finishes throughout both bathrooms for a clean, timeless look.
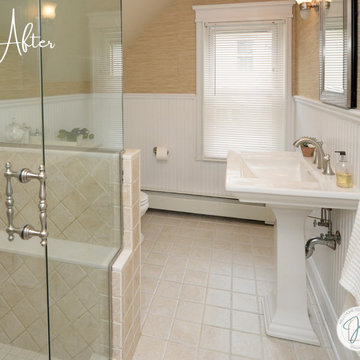
After staging
ニューヨークにある低価格の中くらいなコンテンポラリースタイルのおしゃれなバスルーム (浴槽なし) (コーナー設置型シャワー、分離型トイレ、ベージュの壁、磁器タイルの床、ペデスタルシンク、ベージュの床、開き戸のシャワー、ニッチ、洗面台1つ、羽目板の壁) の写真
ニューヨークにある低価格の中くらいなコンテンポラリースタイルのおしゃれなバスルーム (浴槽なし) (コーナー設置型シャワー、分離型トイレ、ベージュの壁、磁器タイルの床、ペデスタルシンク、ベージュの床、開き戸のシャワー、ニッチ、洗面台1つ、羽目板の壁) の写真
浴室・バスルーム (ペデスタルシンク、ニッチ) の写真
7