浴室・バスルーム (一体型シンク、落し込みパネル扉のキャビネット、モザイクタイル) の写真
絞り込み:
資材コスト
並び替え:今日の人気順
写真 1〜20 枚目(全 99 枚)
1/4
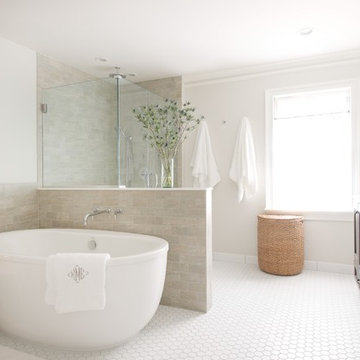
ニューヨークにある広いトランジショナルスタイルのおしゃれなマスターバスルーム (一体型シンク、濃色木目調キャビネット、置き型浴槽、コーナー設置型シャワー、一体型トイレ 、ベージュのタイル、グレーの壁、モザイクタイル、落し込みパネル扉のキャビネット、セラミックタイル、人工大理石カウンター) の写真
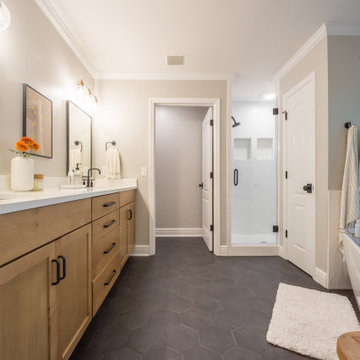
Custom bathroom remodel with a freestanding tub, rainfall showerhead, custom vanity lighting, and tile flooring.
お手頃価格の中くらいなトラディショナルスタイルのおしゃれなマスターバスルーム (落し込みパネル扉のキャビネット、中間色木目調キャビネット、置き型浴槽、アルコーブ型シャワー、白いタイル、セラミックタイル、ベージュの壁、モザイクタイル、一体型シンク、御影石の洗面台、黒い床、開き戸のシャワー、白い洗面カウンター、トイレ室、洗面台2つ、造り付け洗面台) の写真
お手頃価格の中くらいなトラディショナルスタイルのおしゃれなマスターバスルーム (落し込みパネル扉のキャビネット、中間色木目調キャビネット、置き型浴槽、アルコーブ型シャワー、白いタイル、セラミックタイル、ベージュの壁、モザイクタイル、一体型シンク、御影石の洗面台、黒い床、開き戸のシャワー、白い洗面カウンター、トイレ室、洗面台2つ、造り付け洗面台) の写真
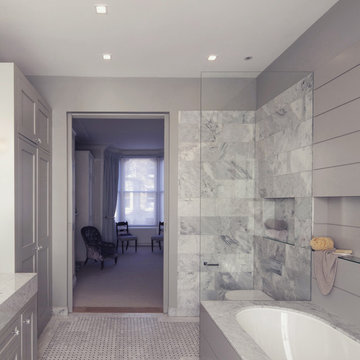
Photography: Dai Williams
ロンドンにある高級な広いコンテンポラリースタイルのおしゃれなマスターバスルーム (落し込みパネル扉のキャビネット、グレーのキャビネット、ドロップイン型浴槽、洗い場付きシャワー、壁掛け式トイレ、グレーのタイル、大理石タイル、グレーの壁、モザイクタイル、一体型シンク、大理石の洗面台、グレーの床、オープンシャワー) の写真
ロンドンにある高級な広いコンテンポラリースタイルのおしゃれなマスターバスルーム (落し込みパネル扉のキャビネット、グレーのキャビネット、ドロップイン型浴槽、洗い場付きシャワー、壁掛け式トイレ、グレーのタイル、大理石タイル、グレーの壁、モザイクタイル、一体型シンク、大理石の洗面台、グレーの床、オープンシャワー) の写真
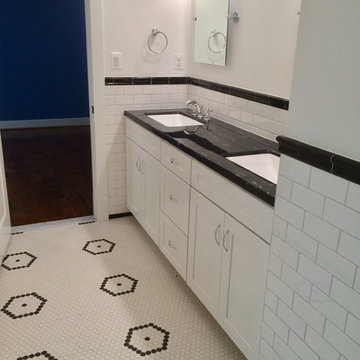
ワシントンD.C.にあるおしゃれな子供用バスルーム (落し込みパネル扉のキャビネット、白いキャビネット、アルコーブ型浴槽、白いタイル、セラミックタイル、白い壁、モザイクタイル、一体型シンク、人工大理石カウンター、マルチカラーの床、黒い洗面カウンター) の写真
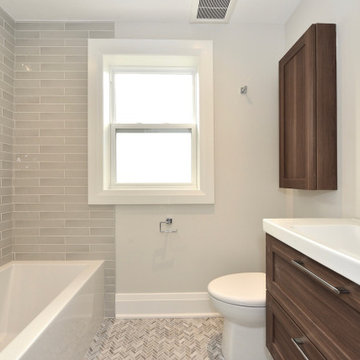
トロントにある中くらいなコンテンポラリースタイルのおしゃれなバスルーム (浴槽なし) (落し込みパネル扉のキャビネット、濃色木目調キャビネット、アルコーブ型浴槽、シャワー付き浴槽 、分離型トイレ、グレーのタイル、磁器タイル、グレーの壁、モザイクタイル、一体型シンク、クオーツストーンの洗面台、グレーの床、白い洗面カウンター、洗面台1つ、造り付け洗面台) の写真
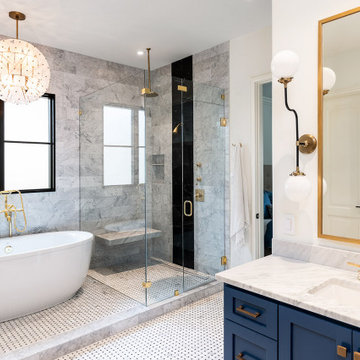
オースティンにあるお手頃価格の中くらいなミッドセンチュリースタイルのおしゃれなマスターバスルーム (落し込みパネル扉のキャビネット、青いキャビネット、置き型浴槽、シャワー付き浴槽 、一体型トイレ 、白いタイル、大理石タイル、白い壁、モザイクタイル、一体型シンク、クオーツストーンの洗面台、白い床、開き戸のシャワー、白い洗面カウンター、洗面台2つ、造り付け洗面台) の写真
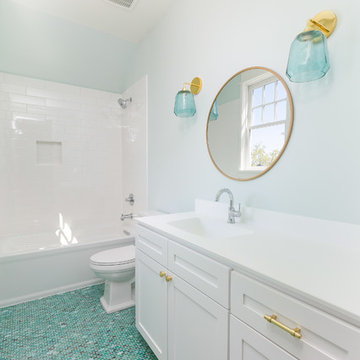
Patrick Brickman
チャールストンにある高級な中くらいなカントリー風のおしゃれな浴室 (緑の壁、落し込みパネル扉のキャビネット、白いキャビネット、アルコーブ型浴槽、シャワー付き浴槽 、白いタイル、サブウェイタイル、モザイクタイル、一体型シンク、クオーツストーンの洗面台、ターコイズの床、シャワーカーテン、白い洗面カウンター) の写真
チャールストンにある高級な中くらいなカントリー風のおしゃれな浴室 (緑の壁、落し込みパネル扉のキャビネット、白いキャビネット、アルコーブ型浴槽、シャワー付き浴槽 、白いタイル、サブウェイタイル、モザイクタイル、一体型シンク、クオーツストーンの洗面台、ターコイズの床、シャワーカーテン、白い洗面カウンター) の写真
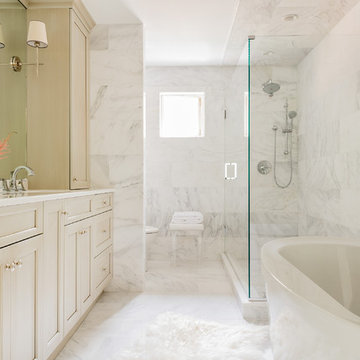
Photography by: Michael J. Lee
ボストンにある高級な広いトランジショナルスタイルのおしゃれなマスターバスルーム (落し込みパネル扉のキャビネット、ベージュのキャビネット、置き型浴槽、ダブルシャワー、一体型トイレ 、白いタイル、ボーダータイル、モザイクタイル、一体型シンク、大理石の洗面台) の写真
ボストンにある高級な広いトランジショナルスタイルのおしゃれなマスターバスルーム (落し込みパネル扉のキャビネット、ベージュのキャビネット、置き型浴槽、ダブルシャワー、一体型トイレ 、白いタイル、ボーダータイル、モザイクタイル、一体型シンク、大理石の洗面台) の写真
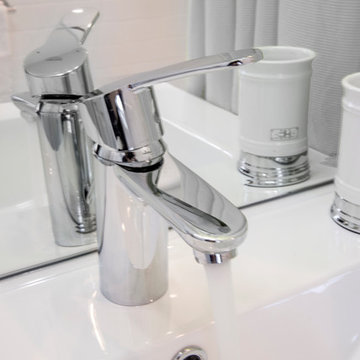
ワシントンD.C.にある高級な小さなトランジショナルスタイルのおしゃれなマスターバスルーム (落し込みパネル扉のキャビネット、白いキャビネット、アンダーマウント型浴槽、アルコーブ型シャワー、一体型トイレ 、白いタイル、サブウェイタイル、白い壁、モザイクタイル、一体型シンク、木製洗面台) の写真
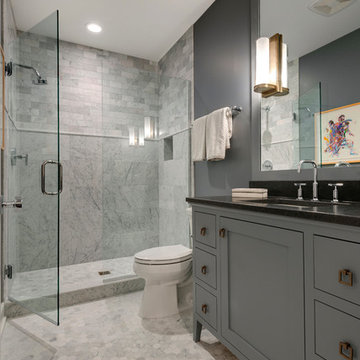
Builder: City Homes Design and Build - Architectural Designer: Nelson Design - Interior Designer: Jodi Mellin - Photo: Spacecrafting Photography
ミネアポリスにあるラグジュアリーな小さなトランジショナルスタイルのおしゃれなバスルーム (浴槽なし) (一体型シンク、落し込みパネル扉のキャビネット、白いキャビネット、珪岩の洗面台、アルコーブ型シャワー、一体型トイレ 、グレーのタイル、石タイル、白い壁、モザイクタイル) の写真
ミネアポリスにあるラグジュアリーな小さなトランジショナルスタイルのおしゃれなバスルーム (浴槽なし) (一体型シンク、落し込みパネル扉のキャビネット、白いキャビネット、珪岩の洗面台、アルコーブ型シャワー、一体型トイレ 、グレーのタイル、石タイル、白い壁、モザイクタイル) の写真
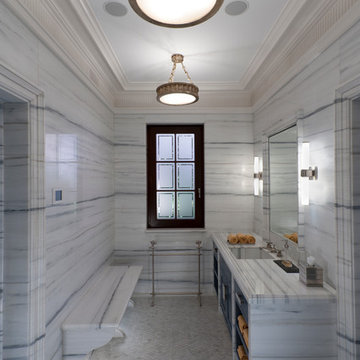
A meticulous installation of striated marble in subdued tones defines the gym bathroom. The warmth of rich, darkly stained wood forms a beautiful counterpoint.
Architecture by Brian O'Keefe Architect, PC, with Interior Design by Marjorie Shushan.
Featured in Architectural Digest.
Photo by Liz Ordonoz.
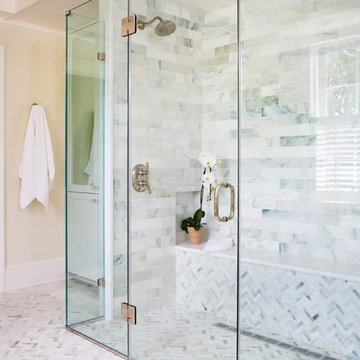
Master Bath features a double sided walk in shower, beautiful soaking tub, coffered ceilings, custom linen storage, and dual vanities.
ワシントンD.C.にある広いトランジショナルスタイルのおしゃれなマスターバスルーム (落し込みパネル扉のキャビネット、白いキャビネット、置き型浴槽、バリアフリー、白いタイル、ベージュの壁、モザイクタイル、一体型シンク、珪岩の洗面台) の写真
ワシントンD.C.にある広いトランジショナルスタイルのおしゃれなマスターバスルーム (落し込みパネル扉のキャビネット、白いキャビネット、置き型浴槽、バリアフリー、白いタイル、ベージュの壁、モザイクタイル、一体型シンク、珪岩の洗面台) の写真
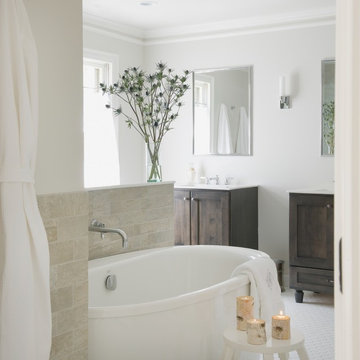
ニューヨークにある広いトランジショナルスタイルのおしゃれなマスターバスルーム (一体型シンク、濃色木目調キャビネット、置き型浴槽、コーナー設置型シャワー、一体型トイレ 、ベージュのタイル、グレーの壁、モザイクタイル、落し込みパネル扉のキャビネット、セラミックタイル、人工大理石カウンター) の写真

We updated this 1907 two-story family home for re-sale. We added modern design elements and amenities while retaining the home’s original charm in the layout and key details. The aim was to optimize the value of the property for a prospective buyer, within a reasonable budget.
New French doors from kitchen and a rear bedroom open out to a new bi-level deck that allows good sight lines, functional outdoor living space, and easy access to a garden full of mature fruit trees. French doors from an upstairs bedroom open out to a private high deck overlooking the garden. The garage has been converted to a family room that opens to the garden.
The bathrooms and kitchen were remodeled the kitchen with simple, light, classic materials and contemporary lighting fixtures. New windows and skylights flood the spaces with light. Stained wood windows and doors at the kitchen pick up on the original stained wood of the other living spaces.
New redwood picture molding was created for the living room where traces in the plaster suggested that picture molding has originally been. A sweet corner window seat at the living room was restored. At a downstairs bedroom we created a new plate rail and other redwood trim matching the original at the dining room. The original dining room hutch and woodwork were restored and a new mantel built for the fireplace.
We built deep shelves into space carved out of the attic next to upstairs bedrooms and added other built-ins for character and usefulness. Storage was created in nooks throughout the house. A small room off the kitchen was set up for efficient laundry and pantry space.
We provided the future owner of the house with plans showing design possibilities for expanding the house and creating a master suite with upstairs roof dormers and a small addition downstairs. The proposed design would optimize the house for current use while respecting the original integrity of the house.
Photography: John Hayes, Open Homes Photography
https://saikleyarchitects.com/portfolio/classic-craftsman-update/
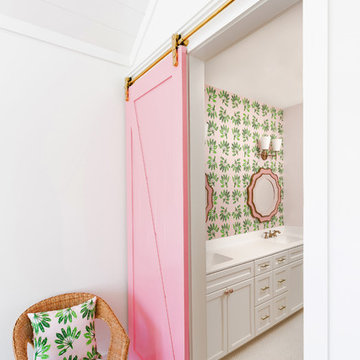
Patrick Brickman
チャールストンにある高級な広いトランジショナルスタイルのおしゃれな子供用バスルーム (落し込みパネル扉のキャビネット、白いキャビネット、アルコーブ型浴槽、シャワー付き浴槽 、白いタイル、セラミックタイル、ピンクの壁、モザイクタイル、一体型シンク、クオーツストーンの洗面台、白い床、シャワーカーテン、白い洗面カウンター) の写真
チャールストンにある高級な広いトランジショナルスタイルのおしゃれな子供用バスルーム (落し込みパネル扉のキャビネット、白いキャビネット、アルコーブ型浴槽、シャワー付き浴槽 、白いタイル、セラミックタイル、ピンクの壁、モザイクタイル、一体型シンク、クオーツストーンの洗面台、白い床、シャワーカーテン、白い洗面カウンター) の写真
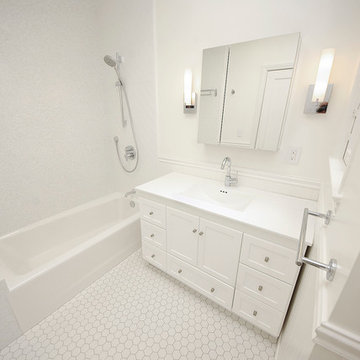
Bathroom remodel in Sunset District, SF. A mixture of traditional and modern themes. Ceramic Tile and fixtures provided by Gooder Supply. Photo by Dan Menapace
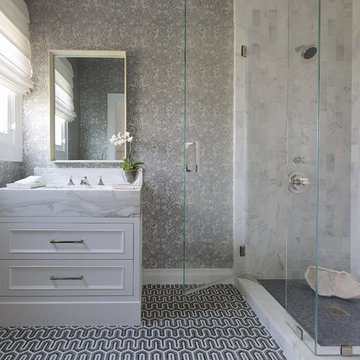
©Abran Rubiner Photography www.rubinerphoto.com
ロサンゼルスにある中くらいなトラディショナルスタイルのおしゃれなバスルーム (浴槽なし) (落し込みパネル扉のキャビネット、白いキャビネット、コーナー設置型シャワー、グレーの壁、モザイクタイル、一体型シンク、開き戸のシャワー) の写真
ロサンゼルスにある中くらいなトラディショナルスタイルのおしゃれなバスルーム (浴槽なし) (落し込みパネル扉のキャビネット、白いキャビネット、コーナー設置型シャワー、グレーの壁、モザイクタイル、一体型シンク、開き戸のシャワー) の写真
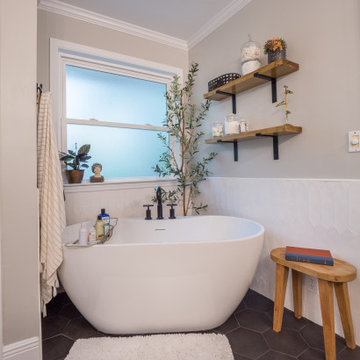
Custom bathroom remodel with a freestanding tub, rainfall showerhead, custom vanity lighting, and tile flooring.
お手頃価格の中くらいなトラディショナルスタイルのおしゃれなマスターバスルーム (落し込みパネル扉のキャビネット、中間色木目調キャビネット、置き型浴槽、アルコーブ型シャワー、白いタイル、セラミックタイル、ベージュの壁、モザイクタイル、一体型シンク、御影石の洗面台、黒い床、開き戸のシャワー、白い洗面カウンター、トイレ室、洗面台2つ、造り付け洗面台) の写真
お手頃価格の中くらいなトラディショナルスタイルのおしゃれなマスターバスルーム (落し込みパネル扉のキャビネット、中間色木目調キャビネット、置き型浴槽、アルコーブ型シャワー、白いタイル、セラミックタイル、ベージュの壁、モザイクタイル、一体型シンク、御影石の洗面台、黒い床、開き戸のシャワー、白い洗面カウンター、トイレ室、洗面台2つ、造り付け洗面台) の写真
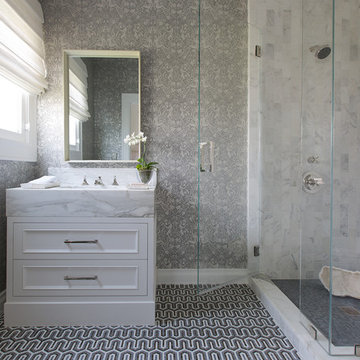
ロサンゼルスにある高級な小さなトランジショナルスタイルのおしゃれなマスターバスルーム (落し込みパネル扉のキャビネット、白いキャビネット、オープン型シャワー、モノトーンのタイル、サブウェイタイル、グレーの壁、モザイクタイル、一体型シンク、大理石の洗面台) の写真
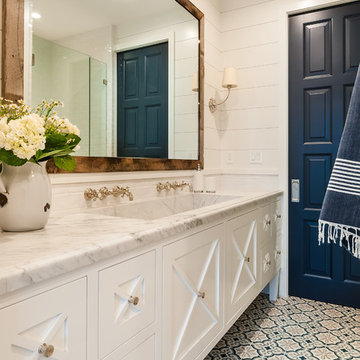
ロサンゼルスにあるラグジュアリーな中くらいなカントリー風のおしゃれなバスルーム (浴槽なし) (落し込みパネル扉のキャビネット、白いキャビネット、白い壁、モザイクタイル、一体型シンク、大理石の洗面台、マルチカラーの床、白い洗面カウンター、白いタイル、サブウェイタイル) の写真
浴室・バスルーム (一体型シンク、落し込みパネル扉のキャビネット、モザイクタイル) の写真
1