浴室・バスルーム (一体型シンク、モザイクタイル) の写真
絞り込み:
資材コスト
並び替え:今日の人気順
写真 1〜20 枚目(全 1,098 枚)
1/3

ロサンゼルスにあるラグジュアリーな小さなコンテンポラリースタイルのおしゃれなバスルーム (浴槽なし) (グレーのキャビネット、アルコーブ型シャワー、白い壁、モザイクタイル、一体型シンク、マルチカラーの床、開き戸のシャワー、グレーの洗面カウンター、洗面台1つ、フローティング洗面台) の写真

マイアミにある小さなトラディショナルスタイルのおしゃれなバスルーム (浴槽なし) (フラットパネル扉のキャビネット、白いキャビネット、バリアフリー、分離型トイレ、青いタイル、モザイクタイル、白い壁、モザイクタイル、一体型シンク、青い床、開き戸のシャワー、白い洗面カウンター、洗面台1つ、フローティング洗面台) の写真

チャールストンにある高級な中くらいなビーチスタイルのおしゃれな子供用バスルーム (家具調キャビネット、青いキャビネット、コーナー設置型シャワー、分離型トイレ、モザイクタイル、白い壁、モザイクタイル、一体型シンク、白い床、開き戸のシャワー、白い洗面カウンター、洗面台2つ、造り付け洗面台) の写真

An updated main, guest bathroom that is not only stylish but functional with built in storage.
ナッシュビルにあるお手頃価格の小さなモダンスタイルのおしゃれな子供用バスルーム (シェーカースタイル扉のキャビネット、淡色木目調キャビネット、ドロップイン型浴槽、シャワー付き浴槽 、一体型トイレ 、白いタイル、セラミックタイル、グレーの壁、モザイクタイル、一体型シンク、クオーツストーンの洗面台、マルチカラーの床、開き戸のシャワー、白い洗面カウンター、洗面台1つ) の写真
ナッシュビルにあるお手頃価格の小さなモダンスタイルのおしゃれな子供用バスルーム (シェーカースタイル扉のキャビネット、淡色木目調キャビネット、ドロップイン型浴槽、シャワー付き浴槽 、一体型トイレ 、白いタイル、セラミックタイル、グレーの壁、モザイクタイル、一体型シンク、クオーツストーンの洗面台、マルチカラーの床、開き戸のシャワー、白い洗面カウンター、洗面台1つ) の写真

We designed this bathroom to be clean, simple and modern with the use of the white subway tiles. The rustic aesthetic was achieved through the use of black metal finishes.
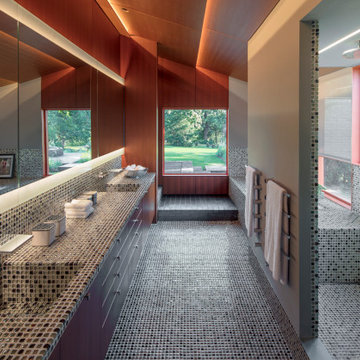
フェニックスにあるコンテンポラリースタイルのおしゃれなマスターバスルーム (フラットパネル扉のキャビネット、濃色木目調キャビネット、グレーのタイル、モザイクタイル、グレーの壁、モザイクタイル、一体型シンク、タイルの洗面台、グレーの床、グレーの洗面カウンター) の写真
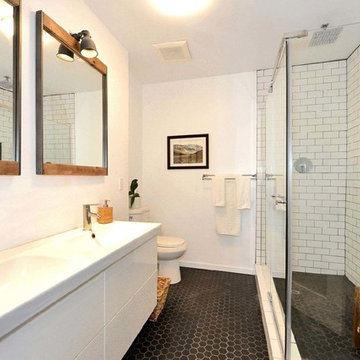
ロサンゼルスにあるコンテンポラリースタイルのおしゃれなマスターバスルーム (フラットパネル扉のキャビネット、白いキャビネット、コーナー設置型シャワー、分離型トイレ、白いタイル、サブウェイタイル、白い壁、モザイクタイル、一体型シンク、黒い床、開き戸のシャワー、白い洗面カウンター) の写真
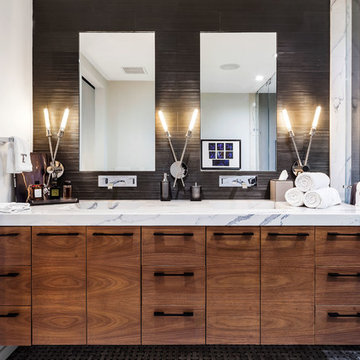
Custom floating vanity with His & Hers integrated/built in sinks and custom mirrors.
ロサンゼルスにあるコンテンポラリースタイルのおしゃれな浴室 (フラットパネル扉のキャビネット、中間色木目調キャビネット、グレーのタイル、グレーの壁、モザイクタイル、一体型シンク、グレーの床、白い洗面カウンター) の写真
ロサンゼルスにあるコンテンポラリースタイルのおしゃれな浴室 (フラットパネル扉のキャビネット、中間色木目調キャビネット、グレーのタイル、グレーの壁、モザイクタイル、一体型シンク、グレーの床、白い洗面カウンター) の写真

Tom Roe
メルボルンにあるラグジュアリーな広いミッドセンチュリースタイルのおしゃれなマスターバスルーム (家具調キャビネット、黒いキャビネット、置き型浴槽、オープン型シャワー、サブウェイタイル、モザイクタイル、一体型シンク、大理石の洗面台、マルチカラーの床) の写真
メルボルンにあるラグジュアリーな広いミッドセンチュリースタイルのおしゃれなマスターバスルーム (家具調キャビネット、黒いキャビネット、置き型浴槽、オープン型シャワー、サブウェイタイル、モザイクタイル、一体型シンク、大理石の洗面台、マルチカラーの床) の写真

The owners of this small condo came to use looking to add more storage to their bathroom. To do so, we built out the area to the left of the shower to create a full height “dry niche” for towels and other items to be stored. We also included a large storage cabinet above the toilet, finished with the same distressed wood as the two-drawer vanity.
We used a hex-patterned mosaic for the flooring and large format 24”x24” tiles in the shower and niche. The green paint chosen for the wall compliments the light gray finishes and provides a contrast to the other bright white elements.
Designed by Chi Renovation & Design who also serve the Chicagoland area and it's surrounding suburbs, with an emphasis on the North Side and North Shore. You'll find their work from the Loop through Lincoln Park, Skokie, Evanston, Humboldt Park, Wilmette, and all of the way up to Lake Forest.
For more about Chi Renovation & Design, click here: https://www.chirenovation.com/
To learn more about this project, click here: https://www.chirenovation.com/portfolio/noble-square-bathroom/
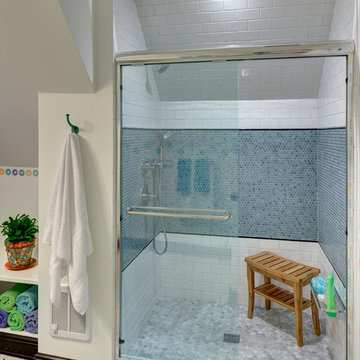
Wing Wong/Memories TTL
ニューヨークにある中くらいなエクレクティックスタイルのおしゃれな子供用バスルーム (一体型シンク、家具調キャビネット、白いキャビネット、ダブルシャワー、分離型トイレ、マルチカラーのタイル、セラミックタイル、白い壁、モザイクタイル) の写真
ニューヨークにある中くらいなエクレクティックスタイルのおしゃれな子供用バスルーム (一体型シンク、家具調キャビネット、白いキャビネット、ダブルシャワー、分離型トイレ、マルチカラーのタイル、セラミックタイル、白い壁、モザイクタイル) の写真
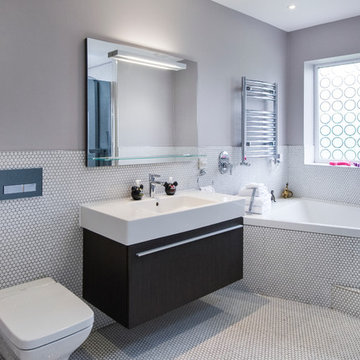
Marek Sikora
ウエストミッドランズにあるコンテンポラリースタイルのおしゃれな浴室 (一体型シンク、フラットパネル扉のキャビネット、濃色木目調キャビネット、ドロップイン型浴槽、壁掛け式トイレ、白いタイル、モザイクタイル、グレーの壁、モザイクタイル) の写真
ウエストミッドランズにあるコンテンポラリースタイルのおしゃれな浴室 (一体型シンク、フラットパネル扉のキャビネット、濃色木目調キャビネット、ドロップイン型浴槽、壁掛け式トイレ、白いタイル、モザイクタイル、グレーの壁、モザイクタイル) の写真

Renovation and expansion of a 1930s-era classic. Buying an old house can be daunting. But with careful planning and some creative thinking, phasing the improvements helped this family realize their dreams over time. The original International Style house was built in 1934 and had been largely untouched except for a small sunroom addition. Phase 1 construction involved opening up the interior and refurbishing all of the finishes. Phase 2 included a sunroom/master bedroom extension, renovation of an upstairs bath, a complete overhaul of the landscape and the addition of a swimming pool and terrace. And thirteen years after the owners purchased the home, Phase 3 saw the addition of a completely private master bedroom & closet, an entry vestibule and powder room, and a new covered porch.
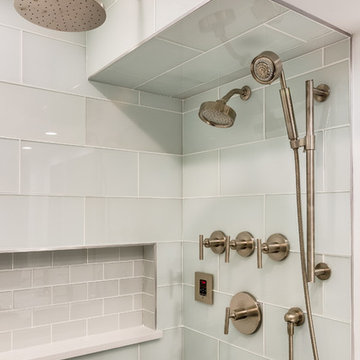
シカゴにある高級な中くらいなトランジショナルスタイルのおしゃれなバスルーム (浴槽なし) (フラットパネル扉のキャビネット、グレーのキャビネット、洗い場付きシャワー、分離型トイレ、青いタイル、ガラスタイル、ベージュの壁、モザイクタイル、一体型シンク、人工大理石カウンター、黒い床、オープンシャワー) の写真
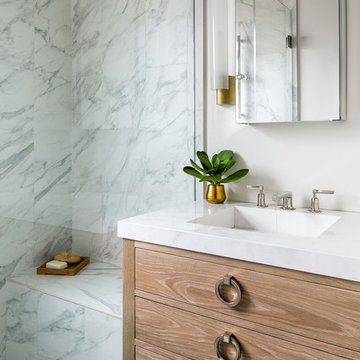
Kathryn MacDonald
サンフランシスコにあるコンテンポラリースタイルのおしゃれなバスルーム (浴槽なし) (中間色木目調キャビネット、白いタイル、白い壁、モザイクタイル、一体型シンク、グレーの床、フラットパネル扉のキャビネット) の写真
サンフランシスコにあるコンテンポラリースタイルのおしゃれなバスルーム (浴槽なし) (中間色木目調キャビネット、白いタイル、白い壁、モザイクタイル、一体型シンク、グレーの床、フラットパネル扉のキャビネット) の写真
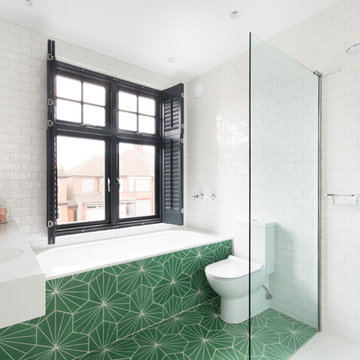
The interiors have been styled with a contemporary, eclectic twist rooted in tradition – using an array of diverse patterns and colour palettes to create a dynamic feel.

We updated this 1907 two-story family home for re-sale. We added modern design elements and amenities while retaining the home’s original charm in the layout and key details. The aim was to optimize the value of the property for a prospective buyer, within a reasonable budget.
New French doors from kitchen and a rear bedroom open out to a new bi-level deck that allows good sight lines, functional outdoor living space, and easy access to a garden full of mature fruit trees. French doors from an upstairs bedroom open out to a private high deck overlooking the garden. The garage has been converted to a family room that opens to the garden.
The bathrooms and kitchen were remodeled the kitchen with simple, light, classic materials and contemporary lighting fixtures. New windows and skylights flood the spaces with light. Stained wood windows and doors at the kitchen pick up on the original stained wood of the other living spaces.
New redwood picture molding was created for the living room where traces in the plaster suggested that picture molding has originally been. A sweet corner window seat at the living room was restored. At a downstairs bedroom we created a new plate rail and other redwood trim matching the original at the dining room. The original dining room hutch and woodwork were restored and a new mantel built for the fireplace.
We built deep shelves into space carved out of the attic next to upstairs bedrooms and added other built-ins for character and usefulness. Storage was created in nooks throughout the house. A small room off the kitchen was set up for efficient laundry and pantry space.
We provided the future owner of the house with plans showing design possibilities for expanding the house and creating a master suite with upstairs roof dormers and a small addition downstairs. The proposed design would optimize the house for current use while respecting the original integrity of the house.
Photography: John Hayes, Open Homes Photography
https://saikleyarchitects.com/portfolio/classic-craftsman-update/
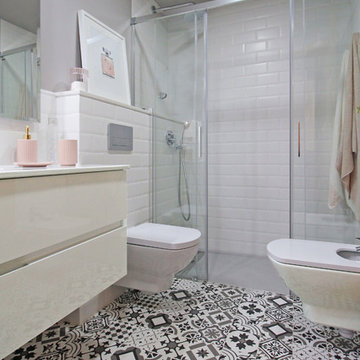
Petite Harmonie, Interior Design & Photography.
バレンシアにあるお手頃価格の中くらいなコンテンポラリースタイルのおしゃれなバスルーム (浴槽なし) (バリアフリー、壁掛け式トイレ、白いタイル、サブウェイタイル、グレーの壁、モザイクタイル、一体型シンク、引戸のシャワー、フラットパネル扉のキャビネット、白いキャビネット、白い洗面カウンター) の写真
バレンシアにあるお手頃価格の中くらいなコンテンポラリースタイルのおしゃれなバスルーム (浴槽なし) (バリアフリー、壁掛け式トイレ、白いタイル、サブウェイタイル、グレーの壁、モザイクタイル、一体型シンク、引戸のシャワー、フラットパネル扉のキャビネット、白いキャビネット、白い洗面カウンター) の写真
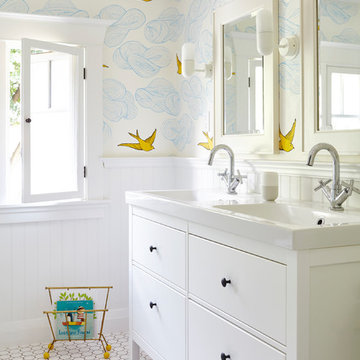
Valerie Wilcox
トロントにあるお手頃価格の中くらいなトランジショナルスタイルのおしゃれな子供用バスルーム (フラットパネル扉のキャビネット、白いキャビネット、白い壁、モザイクタイル、クオーツストーンの洗面台、白い床、一体型シンク) の写真
トロントにあるお手頃価格の中くらいなトランジショナルスタイルのおしゃれな子供用バスルーム (フラットパネル扉のキャビネット、白いキャビネット、白い壁、モザイクタイル、クオーツストーンの洗面台、白い床、一体型シンク) の写真
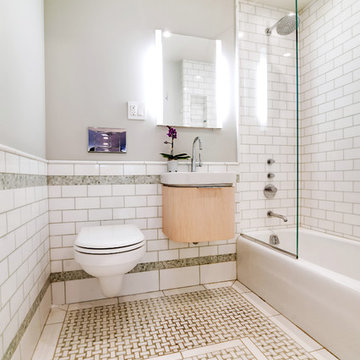
Guest Bathroom in New York City
Photo: Elizabeth Dooley
ニューヨークにあるお手頃価格の小さなコンテンポラリースタイルのおしゃれなバスルーム (浴槽なし) (家具調キャビネット、淡色木目調キャビネット、アルコーブ型浴槽、シャワー付き浴槽 、壁掛け式トイレ、白いタイル、サブウェイタイル、緑の壁、モザイクタイル、一体型シンク) の写真
ニューヨークにあるお手頃価格の小さなコンテンポラリースタイルのおしゃれなバスルーム (浴槽なし) (家具調キャビネット、淡色木目調キャビネット、アルコーブ型浴槽、シャワー付き浴槽 、壁掛け式トイレ、白いタイル、サブウェイタイル、緑の壁、モザイクタイル、一体型シンク) の写真
浴室・バスルーム (一体型シンク、モザイクタイル) の写真
1