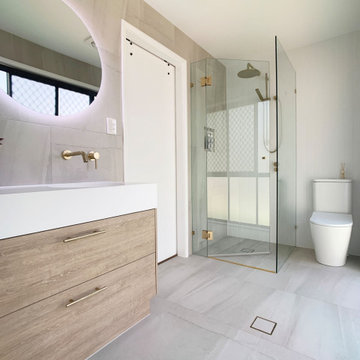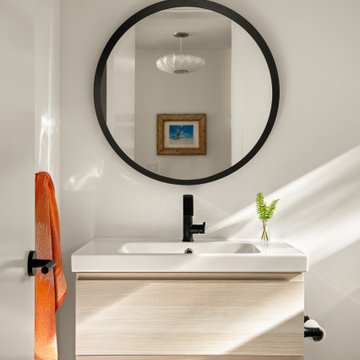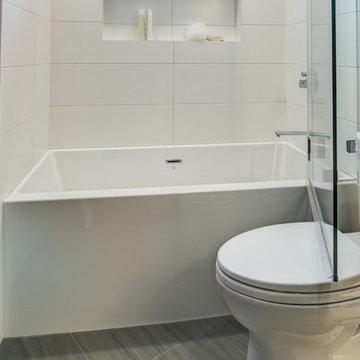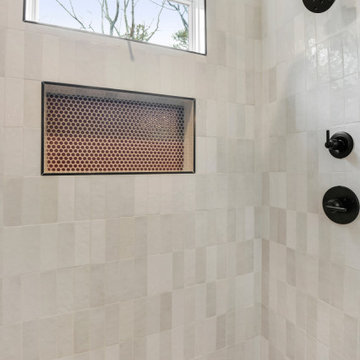浴室・バスルーム (一体型シンク、ニッチ、分離型トイレ) の写真
絞り込み:
資材コスト
並び替え:今日の人気順
写真 1〜20 枚目(全 734 枚)
1/4

Small condo bathroom gets modern update with walk in shower tiled with vertical white subway tile, black slate style niche and shower floor, rain head shower with hand shower, and partial glass door. New flooring, lighting, vanity, and sink.

Stage two of this project was to renovate the upstairs bathrooms which consisted of main bathroom, powder room, ensuite and walk in robe. A feature wall of hand made subways laid vertically and navy and grey floors harmonise with the downstairs theme. We have achieved a calming space whilst maintaining functionality and much needed storage space.

ダラスにある低価格の小さなカントリー風のおしゃれなバスルーム (浴槽なし) (家具調キャビネット、グレーのキャビネット、アルコーブ型シャワー、分離型トイレ、白いタイル、セラミックタイル、青い壁、磁器タイルの床、一体型シンク、人工大理石カウンター、マルチカラーの床、引戸のシャワー、白い洗面カウンター、ニッチ、洗面台1つ、独立型洗面台) の写真

ダラスにある低価格の小さなコンテンポラリースタイルのおしゃれなバスルーム (浴槽なし) (シェーカースタイル扉のキャビネット、黒いキャビネット、コーナー設置型シャワー、分離型トイレ、白いタイル、サブウェイタイル、ベージュの壁、磁器タイルの床、一体型シンク、大理石の洗面台、白い床、開き戸のシャワー、白い洗面カウンター、ニッチ、洗面台1つ、独立型洗面台) の写真

A serene style ensuite featuring an outdoor bath.
シドニーにあるお手頃価格の中くらいなコンテンポラリースタイルのおしゃれなバスルーム (浴槽なし) (フラットパネル扉のキャビネット、淡色木目調キャビネット、置き型浴槽、コーナー設置型シャワー、分離型トイレ、一体型シンク、開き戸のシャワー、白い洗面カウンター、ニッチ、洗面台2つ、フローティング洗面台) の写真
シドニーにあるお手頃価格の中くらいなコンテンポラリースタイルのおしゃれなバスルーム (浴槽なし) (フラットパネル扉のキャビネット、淡色木目調キャビネット、置き型浴槽、コーナー設置型シャワー、分離型トイレ、一体型シンク、開き戸のシャワー、白い洗面カウンター、ニッチ、洗面台2つ、フローティング洗面台) の写真

ボルチモアにある高級な広いミッドセンチュリースタイルのおしゃれなマスターバスルーム (濃色木目調キャビネット、猫足バスタブ、オープン型シャワー、分離型トイレ、白いタイル、セメントタイル、グレーの壁、磁器タイルの床、一体型シンク、御影石の洗面台、黒い床、開き戸のシャワー、黒い洗面カウンター、ニッチ、洗面台1つ、造り付け洗面台) の写真

サンディエゴにあるお手頃価格の小さなモダンスタイルのおしゃれな浴室 (シェーカースタイル扉のキャビネット、白いキャビネット、アルコーブ型浴槽、アルコーブ型シャワー、分離型トイレ、白いタイル、磁器タイル、緑の壁、クッションフロア、一体型シンク、クオーツストーンの洗面台、ベージュの床、シャワーカーテン、白い洗面カウンター、ニッチ、洗面台1つ、独立型洗面台) の写真

A outdated 1990's bathroom get a fresh but traditional update. A free standing tub replaces the garden tub. A spacious custom subway tile shower was also added. All new grey double vanity and all new fixtures.

フィラデルフィアにあるお手頃価格の小さなトランジショナルスタイルのおしゃれなマスターバスルーム (シェーカースタイル扉のキャビネット、白いキャビネット、洗い場付きシャワー、分離型トイレ、グレーのタイル、大理石タイル、グレーの壁、セラミックタイルの床、一体型シンク、大理石の洗面台、グレーの床、白い洗面カウンター、ニッチ、洗面台1つ、独立型洗面台、開き戸のシャワー) の写真

The original bathroom on the main floor had an odd Jack-and-Jill layout with two toilets, two vanities and only a single tub/shower (in vintage mint green, no less). With some creative modifications to existing walls and the removal of a small linen closet, we were able to divide the space into two functional and totally separate bathrooms.
In the guest bathroom, we opted for a clean black and white palette and chose a stained wood vanity to add warmth. The bold hexagon tiles add a huge wow factor to the small bathroom and the vertical tile layout draws the eye upward. We made the most out of every inch of space by including a tall niche for towels and toiletries and still managed to carve out a full size linen closet in the hall.

Complete kitchen and guest bathroom remodel with IKEA cabinetry, custom VG Fir doors, quartz countertop, ceramic tile backsplash, and grouted LVT tile flooring

ワシントンD.C.にあるお手頃価格の小さなビーチスタイルのおしゃれな浴室 (シェーカースタイル扉のキャビネット、白いキャビネット、ドロップイン型浴槽、シャワー付き浴槽 、分離型トイレ、白いタイル、セラミックタイル、青い壁、木目調タイルの床、一体型シンク、クオーツストーンの洗面台、茶色い床、シャワーカーテン、白い洗面カウンター、ニッチ、洗面台1つ、造り付け洗面台) の写真

シンシナティにあるお手頃価格の小さなトランジショナルスタイルのおしゃれなマスターバスルーム (フラットパネル扉のキャビネット、青いキャビネット、アルコーブ型浴槽、シャワー付き浴槽 、分離型トイレ、白いタイル、セラミックタイル、グレーの壁、磁器タイルの床、一体型シンク、クオーツストーンの洗面台、白い床、シャワーカーテン、白い洗面カウンター、ニッチ、洗面台1つ、フローティング洗面台、塗装板張りの天井) の写真

シカゴにある高級な中くらいなトランジショナルスタイルのおしゃれなマスターバスルーム (フラットパネル扉のキャビネット、濃色木目調キャビネット、白い壁、白い床、白い洗面カウンター、置き型浴槽、コーナー設置型シャワー、分離型トイレ、白いタイル、セラミックタイル、大理石の床、一体型シンク、大理石の洗面台、開き戸のシャワー、ニッチ、洗面台1つ、造り付け洗面台、折り上げ天井) の写真

Subway Tiled Shower with Accent Tile
ニューヨークにある低価格の小さなおしゃれな子供用バスルーム (シェーカースタイル扉のキャビネット、白いキャビネット、アルコーブ型シャワー、分離型トイレ、一体型シンク、グレーの床、開き戸のシャワー、白い洗面カウンター、ニッチ、洗面台1つ、独立型洗面台) の写真
ニューヨークにある低価格の小さなおしゃれな子供用バスルーム (シェーカースタイル扉のキャビネット、白いキャビネット、アルコーブ型シャワー、分離型トイレ、一体型シンク、グレーの床、開き戸のシャワー、白い洗面カウンター、ニッチ、洗面台1つ、独立型洗面台) の写真

ブリスベンにある低価格の小さなモダンスタイルのおしゃれなバスルーム (浴槽なし) (シェーカースタイル扉のキャビネット、中間色木目調キャビネット、コーナー設置型シャワー、分離型トイレ、グレーのタイル、磁器タイル、白い壁、磁器タイルの床、一体型シンク、人工大理石カウンター、グレーの床、開き戸のシャワー、白い洗面カウンター、ニッチ、洗面台1つ、独立型洗面台) の写真

タンパにあるお手頃価格の小さなコンテンポラリースタイルのおしゃれな子供用バスルーム (フラットパネル扉のキャビネット、淡色木目調キャビネット、アルコーブ型シャワー、分離型トイレ、黒いタイル、磁器タイル、白い壁、コンクリートの床、一体型シンク、グレーの床、開き戸のシャワー、白い洗面カウンター、ニッチ、洗面台1つ、フローティング洗面台) の写真

Design By: Design Set Match Construction by: Coyle Home Remodel Photography by: Treve Johnson Photography Tile Materials: Ceramic Tile Design Light & Plumbing Fixtures: Jack London kitchen & Bath Ideabook: http://www.houzz.com/ideabooks/44526431/thumbs/oakland-grand-lake-modern-guest-bath

Stage two of this project was to renovate the upstairs bathrooms which consisted of main bathroom, powder room, ensuite and walk in robe. A feature wall of hand made subways laid vertically and navy and grey floors harmonise with the downstairs theme. We have achieved a calming space whilst maintaining functionality and much needed storage space.

アトランタにあるラグジュアリーな広いミッドセンチュリースタイルのおしゃれなマスターバスルーム (フラットパネル扉のキャビネット、中間色木目調キャビネット、アルコーブ型シャワー、分離型トイレ、白いタイル、セラミックタイル、白い壁、セラミックタイルの床、一体型シンク、珪岩の洗面台、グレーの床、開き戸のシャワー、白い洗面カウンター、ニッチ、洗面台1つ、フローティング洗面台) の写真
浴室・バスルーム (一体型シンク、ニッチ、分離型トイレ) の写真
1