浴室・バスルーム (オーバーカウンターシンク、コルクフローリング、木目調タイルの床) の写真
絞り込み:
資材コスト
並び替え:今日の人気順
写真 1〜20 枚目(全 333 枚)
1/4

The neighboring guest bath perfectly complements every detail of the guest bedroom. Crafted with feminine touches from the soft blue vanity and herringbone tiled shower, gold plumbing, and antiqued elements found in the mirror and sconces.

マルセイユにあるお手頃価格の中くらいなコンテンポラリースタイルのおしゃれなバスルーム (浴槽なし) (インセット扉のキャビネット、白いキャビネット、オープン型シャワー、分離型トイレ、グレーのタイル、セラミックタイル、白い壁、木目調タイルの床、オーバーカウンターシンク、木製洗面台、ベージュの床、ベージュのカウンター、洗面台1つ、独立型洗面台) の写真

サンフランシスコにあるコンテンポラリースタイルのおしゃれな子供用バスルーム (フラットパネル扉のキャビネット、中間色木目調キャビネット、ガラスタイル、ベージュの壁、木目調タイルの床、オーバーカウンターシンク、珪岩の洗面台、茶色い床、洗面台2つ、造り付け洗面台、青いタイル、白い洗面カウンター) の写真

Tropical Bathroom in Horsham, West Sussex
Sparkling brushed-brass elements, soothing tones and patterned topical accent tiling combine in this calming bathroom design.
The Brief
This local Horsham client required our assistance refreshing their bathroom, with the aim of creating a spacious and soothing design. Relaxing natural tones and design elements were favoured from initial conversations, whilst designer Martin was also to create a spacious layout incorporating present-day design components.
Design Elements
From early project conversations this tropical tile choice was favoured and has been incorporated as an accent around storage niches. The tropical tile choice combines perfectly with this neutral wall tile, used to add a soft calming aesthetic to the design. To add further natural elements designer Martin has included a porcelain wood-effect floor tile that is also installed within the walk-in shower area.
The new layout Martin has created includes a vast walk-in shower area at one end of the bathroom, with storage and sanitaryware at the adjacent end.
The spacious walk-in shower contributes towards the spacious feel and aesthetic, and the usability of this space is enhanced with a storage niche which runs wall-to-wall within the shower area. Small downlights have been installed into this niche to add useful and ambient lighting.
Throughout this space brushed-brass inclusions have been incorporated to add a glitzy element to the design.
Special Inclusions
With plentiful storage an important element of the design, two furniture units have been included which also work well with the theme of the project.
The first is a two drawer wall hung unit, which has been chosen in a walnut finish to match natural elements within the design. This unit is equipped with brushed-brass handleware, and atop, a brushed-brass basin mixer from Aqualla has also been installed.
The second unit included is a mirrored wall cabinet from HiB, which adds useful mirrored space to the design, but also fantastic ambient lighting. This cabinet is equipped with demisting technology to ensure the mirrored area can be used at all times.
Project Highlight
The sparkling brushed-brass accents are one of the most eye-catching elements of this design.
A full array of brassware from Aqualla’s Kyloe collection has been used for this project, which is equipped with a subtle knurled finish.
The End Result
The result of this project is a renovation that achieves all elements of the initial project brief, with a remarkable design. A tropical tile choice and brushed-brass elements are some of the stand-out features of this project which this client can will enjoy for many years.
If you are thinking about a bathroom update, discover how our expert designers and award-winning installation team can transform your property. Request your free design appointment in showroom or online today.

Le projet Croix des Gardes consistait à rafraîchir un pied-à-terre à Cannes, avec comme maîtres mots : minimalisme, luminosité et modernité.
Ce 2 pièces sur les hauteurs de Cannes avait séduit les clients par sa vue à couper le souffle sur la baie de Cannes, et sa grande chambre qui en faisait l'appartement de vacances idéal.
Cependant, la cuisine et la salle de bain manquaient d'ergonomie, de confort et de clarté.
La partie salle de bain était auparavant une pièce très chargée : plusieurs revêtements muraux avec des motifs et des couleurs différentes, papier peint fleuri au plafond, un grand placard face à la porte...
La salle de bain est maintenant totalement transformée, comme agrandie ! Le grand placard à laissé la place à un meuble vasque, avec des rangements et un lave linge tandis que la baignoire a été remplacée par un grand bac à douche extra-plat.
Le sol et la faïence ont été remplacés par un carrelage effet bois blanchi et texturé, créant une pièce aux tons apaisants.

You'll find wood floors in the bathroom, something you won't see very often, but they end in an area of tile by the shower, a floating cabinet, and back-lit mirrors.

Owner's Bathroom with custom white brick veneer focal wall behind freestanding tub with curb-less shower entry behind
フィラデルフィアにあるカントリー風のおしゃれなマスターバスルーム (レイズドパネル扉のキャビネット、置き型浴槽、バリアフリー、分離型トイレ、白いタイル、セラミックタイル、ベージュの壁、木目調タイルの床、オーバーカウンターシンク、クオーツストーンの洗面台、グレーの床、オープンシャワー、白い洗面カウンター、トイレ室、洗面台2つ、独立型洗面台、レンガ壁) の写真
フィラデルフィアにあるカントリー風のおしゃれなマスターバスルーム (レイズドパネル扉のキャビネット、置き型浴槽、バリアフリー、分離型トイレ、白いタイル、セラミックタイル、ベージュの壁、木目調タイルの床、オーバーカウンターシンク、クオーツストーンの洗面台、グレーの床、オープンシャワー、白い洗面カウンター、トイレ室、洗面台2つ、独立型洗面台、レンガ壁) の写真

モスクワにある高級な小さなおしゃれなマスターバスルーム (フラットパネル扉のキャビネット、中間色木目調キャビネット、アンダーマウント型浴槽、バリアフリー、茶色いタイル、大理石タイル、ベージュの壁、木目調タイルの床、オーバーカウンターシンク、人工大理石カウンター、ベージュの床、白い洗面カウンター、洗面台1つ、フローティング洗面台) の写真
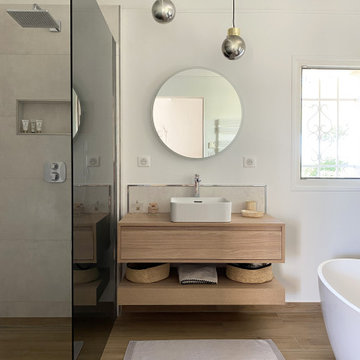
La salle de bain parentale
vue sur le meuble vasque et la grande douche attenante
ニースにある中くらいなビーチスタイルのおしゃれな浴室 (置き型浴槽、オープン型シャワー、木目調タイルの床、オーバーカウンターシンク、木製洗面台、ニッチ、洗面台1つ、フローティング洗面台) の写真
ニースにある中くらいなビーチスタイルのおしゃれな浴室 (置き型浴槽、オープン型シャワー、木目調タイルの床、オーバーカウンターシンク、木製洗面台、ニッチ、洗面台1つ、フローティング洗面台) の写真
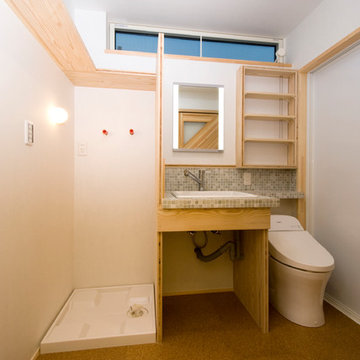
浴室は寝室のある1階に設置。この場所は寝室からのアクセスのみで家族しか使わないため、一つの空間にトイレ、洗面、洗濯機を入れて小さい空間を有効に使った。床はタイルで足触りも良く、洗面前はモザイクタイルのアクセントを入れた。
Takahashi Photo Studio
東京23区にある小さなラスティックスタイルのおしゃれなマスターバスルーム (オープンシェルフ、淡色木目調キャビネット、和式浴槽、バリアフリー、一体型トイレ 、白いタイル、モザイクタイル、白い壁、コルクフローリング、オーバーカウンターシンク、タイルの洗面台、ベージュの床) の写真
東京23区にある小さなラスティックスタイルのおしゃれなマスターバスルーム (オープンシェルフ、淡色木目調キャビネット、和式浴槽、バリアフリー、一体型トイレ 、白いタイル、モザイクタイル、白い壁、コルクフローリング、オーバーカウンターシンク、タイルの洗面台、ベージュの床) の写真
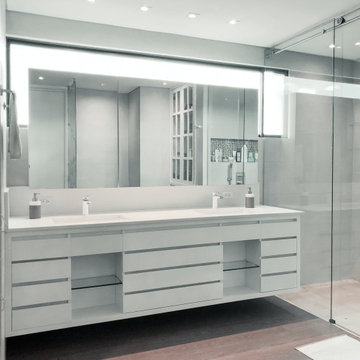
高級な中くらいなモダンスタイルのおしゃれなマスターバスルーム (フラットパネル扉のキャビネット、白いキャビネット、ダブルシャワー、壁掛け式トイレ、グレーの壁、木目調タイルの床、オーバーカウンターシンク、大理石の洗面台、茶色い床、引戸のシャワー、白い洗面カウンター、ニッチ、洗面台2つ、フローティング洗面台、レンガ壁) の写真
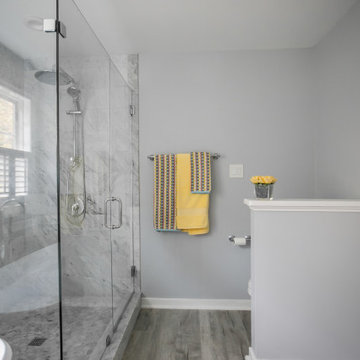
complete renovation and updated master bath
リッチモンドにある高級な中くらいなトランジショナルスタイルのおしゃれなマスターバスルーム (フラットパネル扉のキャビネット、グレーのキャビネット、置き型浴槽、コーナー設置型シャワー、グレーのタイル、大理石タイル、グレーの壁、木目調タイルの床、オーバーカウンターシンク、大理石の洗面台、引戸のシャワー、グレーの洗面カウンター、洗面台2つ、フローティング洗面台) の写真
リッチモンドにある高級な中くらいなトランジショナルスタイルのおしゃれなマスターバスルーム (フラットパネル扉のキャビネット、グレーのキャビネット、置き型浴槽、コーナー設置型シャワー、グレーのタイル、大理石タイル、グレーの壁、木目調タイルの床、オーバーカウンターシンク、大理石の洗面台、引戸のシャワー、グレーの洗面カウンター、洗面台2つ、フローティング洗面台) の写真
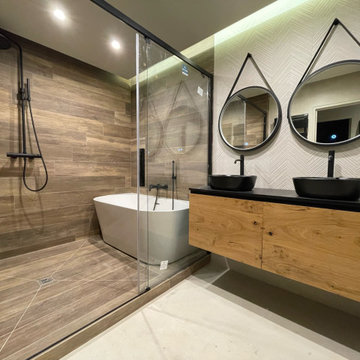
Exécution
他の地域にある中くらいなコンテンポラリースタイルのおしゃれな浴室 (黒いキャビネット、置き型浴槽、洗い場付きシャワー、ベージュのタイル、木目調タイル、ベージュの壁、木目調タイルの床、オーバーカウンターシンク、タイルの洗面台、引戸のシャワー、黒い洗面カウンター、洗面台2つ、フローティング洗面台、折り上げ天井) の写真
他の地域にある中くらいなコンテンポラリースタイルのおしゃれな浴室 (黒いキャビネット、置き型浴槽、洗い場付きシャワー、ベージュのタイル、木目調タイル、ベージュの壁、木目調タイルの床、オーバーカウンターシンク、タイルの洗面台、引戸のシャワー、黒い洗面カウンター、洗面台2つ、フローティング洗面台、折り上げ天井) の写真
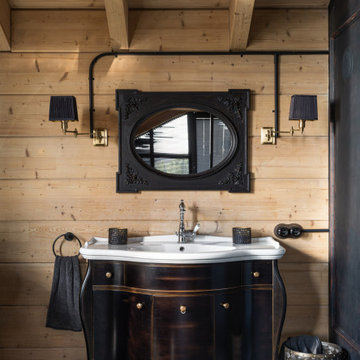
モスクワにあるお手頃価格の広いインダストリアルスタイルのおしゃれなマスターバスルーム (シェーカースタイル扉のキャビネット、黒いキャビネット、猫足バスタブ、アルコーブ型シャワー、一体型トイレ 、グレーのタイル、全タイプの壁タイル、黒い壁、木目調タイルの床、オーバーカウンターシンク、グレーの床、開き戸のシャワー、白い洗面カウンター、洗面台1つ、独立型洗面台、表し梁、板張り壁) の写真

ミルウォーキーにある高級な巨大なトランジショナルスタイルのおしゃれなマスターバスルーム (シェーカースタイル扉のキャビネット、茶色いキャビネット、猫足バスタブ、バリアフリー、ベージュのタイル、セラミックタイル、白い壁、木目調タイルの床、オーバーカウンターシンク、珪岩の洗面台、茶色い床、開き戸のシャワー、白い洗面カウンター、シャワーベンチ、洗面台2つ、造り付け洗面台、表し梁、塗装板張りの壁) の写真
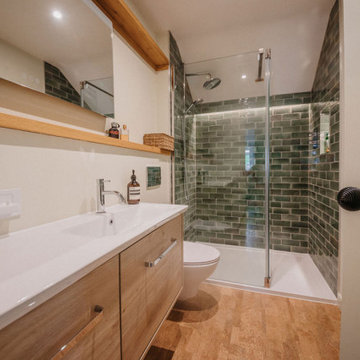
We brought the green from the master bedroom into the en suite through the introduction of green tiles. The illusion of daylight was created through the use of a trench light to throw light down the tiled shower enclosure.

ミルウォーキーにある高級な巨大なトランジショナルスタイルのおしゃれなマスターバスルーム (シェーカースタイル扉のキャビネット、茶色いキャビネット、猫足バスタブ、バリアフリー、ベージュのタイル、セラミックタイル、白い壁、木目調タイルの床、オーバーカウンターシンク、珪岩の洗面台、茶色い床、開き戸のシャワー、白い洗面カウンター、シャワーベンチ、洗面台2つ、造り付け洗面台、表し梁、塗装板張りの壁) の写真
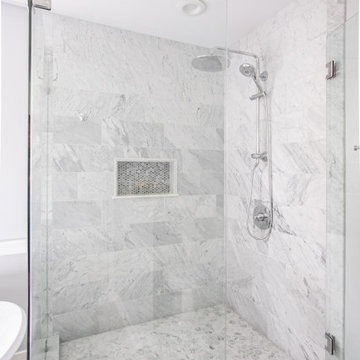
complete renovation and updated master bath
リッチモンドにある高級な中くらいなトランジショナルスタイルのおしゃれなマスターバスルーム (フラットパネル扉のキャビネット、グレーのキャビネット、置き型浴槽、コーナー設置型シャワー、グレーのタイル、大理石タイル、グレーの壁、木目調タイルの床、オーバーカウンターシンク、大理石の洗面台、引戸のシャワー、グレーの洗面カウンター、洗面台2つ、フローティング洗面台) の写真
リッチモンドにある高級な中くらいなトランジショナルスタイルのおしゃれなマスターバスルーム (フラットパネル扉のキャビネット、グレーのキャビネット、置き型浴槽、コーナー設置型シャワー、グレーのタイル、大理石タイル、グレーの壁、木目調タイルの床、オーバーカウンターシンク、大理石の洗面台、引戸のシャワー、グレーの洗面カウンター、洗面台2つ、フローティング洗面台) の写真
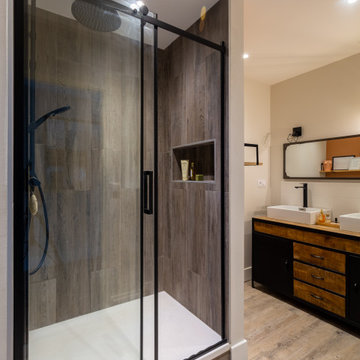
リヨンにある中くらいなインダストリアルスタイルのおしゃれなマスターバスルーム (インセット扉のキャビネット、濃色木目調キャビネット、アルコーブ型シャワー、グレーのタイル、木目調タイル、ベージュの壁、木目調タイルの床、オーバーカウンターシンク、木製洗面台、引戸のシャワー、洗濯室、洗面台2つ、独立型洗面台) の写真
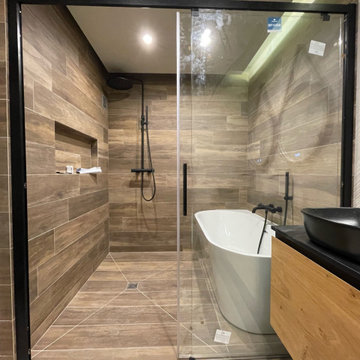
Exécution
他の地域にある中くらいなコンテンポラリースタイルのおしゃれな浴室 (黒いキャビネット、置き型浴槽、洗い場付きシャワー、ベージュのタイル、木目調タイル、ベージュの壁、木目調タイルの床、オーバーカウンターシンク、タイルの洗面台、引戸のシャワー、黒い洗面カウンター、洗面台2つ、フローティング洗面台、折り上げ天井) の写真
他の地域にある中くらいなコンテンポラリースタイルのおしゃれな浴室 (黒いキャビネット、置き型浴槽、洗い場付きシャワー、ベージュのタイル、木目調タイル、ベージュの壁、木目調タイルの床、オーバーカウンターシンク、タイルの洗面台、引戸のシャワー、黒い洗面カウンター、洗面台2つ、フローティング洗面台、折り上げ天井) の写真
浴室・バスルーム (オーバーカウンターシンク、コルクフローリング、木目調タイルの床) の写真
1