浴室・バスルーム (オーバーカウンターシンク、アンダーカウンター洗面器、ドロップイン型浴槽、赤いキャビネット) の写真
絞り込み:
資材コスト
並び替え:今日の人気順
写真 1〜20 枚目(全 32 枚)
1/5

メルボルンにあるラグジュアリーな広いエクレクティックスタイルのおしゃれなマスターバスルーム (フラットパネル扉のキャビネット、赤いキャビネット、ドロップイン型浴槽、アルコーブ型シャワー、一体型トイレ 、白いタイル、磁器タイル、赤い壁、セラミックタイルの床、アンダーカウンター洗面器、クオーツストーンの洗面台、黒い床、オープンシャワー、黒い洗面カウンター、ニッチ、洗面台1つ、造り付け洗面台) の写真
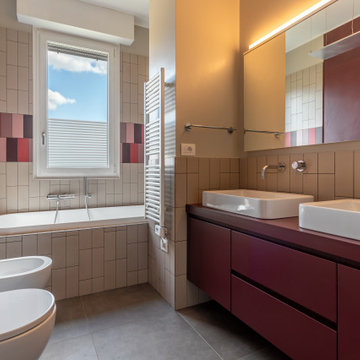
La camera della domestica è diventata un comodo bagno.
Foto di Michele Falzone
ミラノにあるお手頃価格の中くらいなコンテンポラリースタイルのおしゃれなマスターバスルーム (フラットパネル扉のキャビネット、赤いキャビネット、ドロップイン型浴槽、分離型トイレ、ベージュのタイル、磁器タイル、ベージュの壁、磁器タイルの床、オーバーカウンターシンク、木製洗面台、茶色い床、赤い洗面カウンター、フローティング洗面台) の写真
ミラノにあるお手頃価格の中くらいなコンテンポラリースタイルのおしゃれなマスターバスルーム (フラットパネル扉のキャビネット、赤いキャビネット、ドロップイン型浴槽、分離型トイレ、ベージュのタイル、磁器タイル、ベージュの壁、磁器タイルの床、オーバーカウンターシンク、木製洗面台、茶色い床、赤い洗面カウンター、フローティング洗面台) の写真
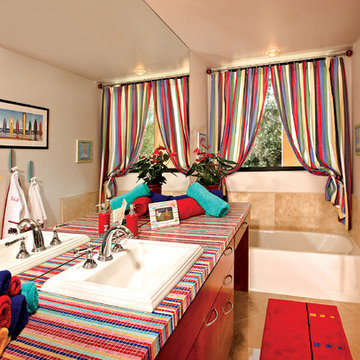
Photo Credit: Jerry Portelli
フェニックスにある高級な小さなコンテンポラリースタイルのおしゃれな子供用バスルーム (フラットパネル扉のキャビネット、赤いキャビネット、ドロップイン型浴槽、一体型トイレ 、マルチカラーのタイル、ガラスタイル、ベージュの壁、トラバーチンの床、オーバーカウンターシンク、タイルの洗面台) の写真
フェニックスにある高級な小さなコンテンポラリースタイルのおしゃれな子供用バスルーム (フラットパネル扉のキャビネット、赤いキャビネット、ドロップイン型浴槽、一体型トイレ 、マルチカラーのタイル、ガラスタイル、ベージュの壁、トラバーチンの床、オーバーカウンターシンク、タイルの洗面台) の写真
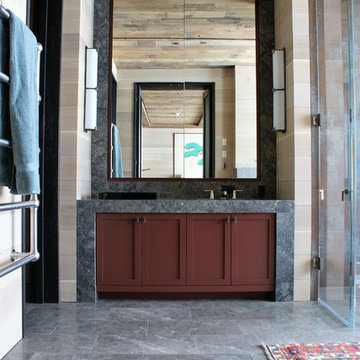
デンバーにある広いラスティックスタイルのおしゃれなマスターバスルーム (シェーカースタイル扉のキャビネット、赤いキャビネット、ドロップイン型浴槽、アルコーブ型シャワー、一体型トイレ 、茶色いタイル、グレーのタイル、磁器タイル、ベージュの壁、磁器タイルの床、アンダーカウンター洗面器、御影石の洗面台) の写真
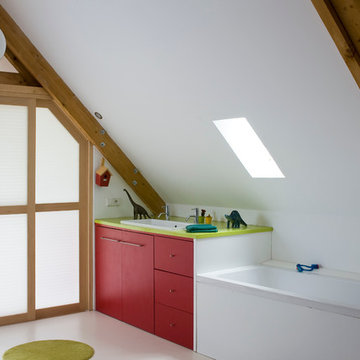
photographie JULIEN CLAPOT
architecte Arba/architecture interieure Marguerite Bouvier
architecteJean-Batiste barache et Slihem Lamine
パリにあるお手頃価格の中くらいなコンテンポラリースタイルのおしゃれな子供用バスルーム (オーバーカウンターシンク、フラットパネル扉のキャビネット、赤いキャビネット、ドロップイン型浴槽、白い壁) の写真
パリにあるお手頃価格の中くらいなコンテンポラリースタイルのおしゃれな子供用バスルーム (オーバーカウンターシンク、フラットパネル扉のキャビネット、赤いキャビネット、ドロップイン型浴槽、白い壁) の写真
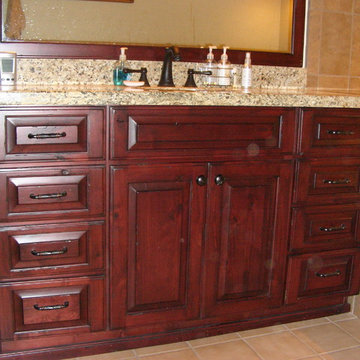
Traditional Knotty alder cabinets with mahogany stain.
デンバーにあるラグジュアリーな中くらいなおしゃれな子供用バスルーム (レイズドパネル扉のキャビネット、赤いキャビネット、ドロップイン型浴槽、シャワー付き浴槽 、一体型トイレ 、茶色いタイル、セラミックタイル、白い壁、セラミックタイルの床、アンダーカウンター洗面器、御影石の洗面台、ベージュの床、オープンシャワー、ベージュのカウンター) の写真
デンバーにあるラグジュアリーな中くらいなおしゃれな子供用バスルーム (レイズドパネル扉のキャビネット、赤いキャビネット、ドロップイン型浴槽、シャワー付き浴槽 、一体型トイレ 、茶色いタイル、セラミックタイル、白い壁、セラミックタイルの床、アンダーカウンター洗面器、御影石の洗面台、ベージュの床、オープンシャワー、ベージュのカウンター) の写真
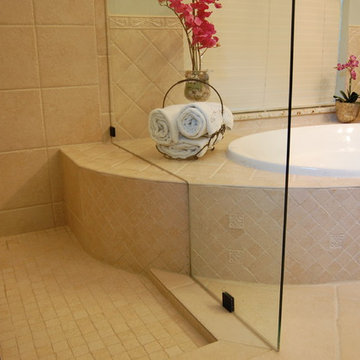
Tom Knotts
タンパにある高級な広いトラディショナルスタイルのおしゃれなマスターバスルーム (アンダーカウンター洗面器、レイズドパネル扉のキャビネット、赤いキャビネット、御影石の洗面台、ドロップイン型浴槽、バリアフリー、分離型トイレ、ベージュのタイル、磁器タイル) の写真
タンパにある高級な広いトラディショナルスタイルのおしゃれなマスターバスルーム (アンダーカウンター洗面器、レイズドパネル扉のキャビネット、赤いキャビネット、御影石の洗面台、ドロップイン型浴槽、バリアフリー、分離型トイレ、ベージュのタイル、磁器タイル) の写真
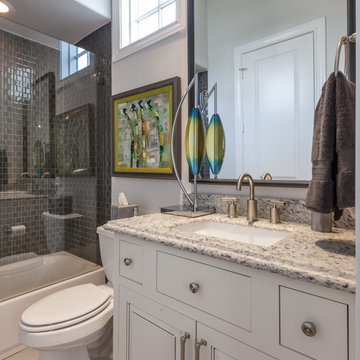
Connie Anderson Photography |
Rainey Richardson Interiors
ヒューストンにある小さなトラディショナルスタイルのおしゃれなバスルーム (浴槽なし) (フラットパネル扉のキャビネット、赤いキャビネット、ドロップイン型浴槽、アルコーブ型シャワー、一体型トイレ 、モノトーンのタイル、セラミックタイル、グレーの壁、無垢フローリング、オーバーカウンターシンク、御影石の洗面台) の写真
ヒューストンにある小さなトラディショナルスタイルのおしゃれなバスルーム (浴槽なし) (フラットパネル扉のキャビネット、赤いキャビネット、ドロップイン型浴槽、アルコーブ型シャワー、一体型トイレ 、モノトーンのタイル、セラミックタイル、グレーの壁、無垢フローリング、オーバーカウンターシンク、御影石の洗面台) の写真
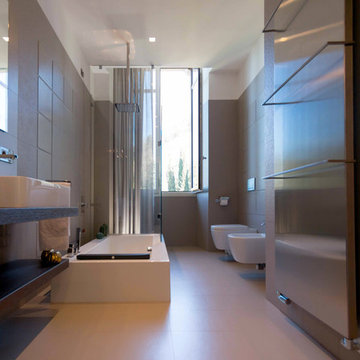
thebbsway
ヴェネツィアにある高級な中くらいなビーチスタイルのおしゃれなバスルーム (浴槽なし) (オープンシェルフ、赤いキャビネット、ドロップイン型浴槽、バリアフリー、分離型トイレ、白いタイル、大理石タイル、磁器タイルの床、オーバーカウンターシンク、ラミネートカウンター、ベージュの床、オープンシャワー) の写真
ヴェネツィアにある高級な中くらいなビーチスタイルのおしゃれなバスルーム (浴槽なし) (オープンシェルフ、赤いキャビネット、ドロップイン型浴槽、バリアフリー、分離型トイレ、白いタイル、大理石タイル、磁器タイルの床、オーバーカウンターシンク、ラミネートカウンター、ベージュの床、オープンシャワー) の写真
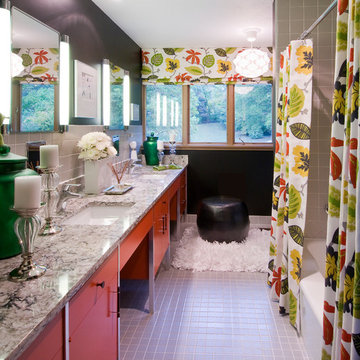
A BaumHouse remodel for a 2012 Ladue News Showhouse of a William Bernoudy mid-century home in Ladue. Bold was key for this particular remodel.
セントルイスにあるお手頃価格の中くらいなミッドセンチュリースタイルのおしゃれな子供用バスルーム (アンダーカウンター洗面器、フラットパネル扉のキャビネット、赤いキャビネット、クオーツストーンの洗面台、ドロップイン型浴槽、シャワー付き浴槽 、分離型トイレ、グレーのタイル、磁器タイル、黒い壁、磁器タイルの床) の写真
セントルイスにあるお手頃価格の中くらいなミッドセンチュリースタイルのおしゃれな子供用バスルーム (アンダーカウンター洗面器、フラットパネル扉のキャビネット、赤いキャビネット、クオーツストーンの洗面台、ドロップイン型浴槽、シャワー付き浴槽 、分離型トイレ、グレーのタイル、磁器タイル、黒い壁、磁器タイルの床) の写真
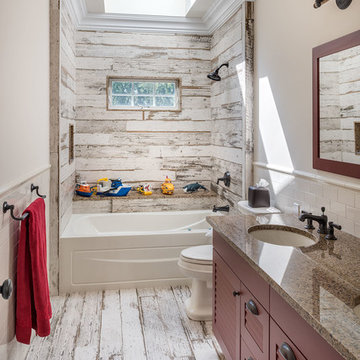
ilir rizaj photography
ニューヨークにある中くらいなトラディショナルスタイルのおしゃれな子供用バスルーム (ルーバー扉のキャビネット、赤いキャビネット、ドロップイン型浴槽、分離型トイレ、白いタイル、サブウェイタイル、磁器タイルの床、アンダーカウンター洗面器、御影石の洗面台) の写真
ニューヨークにある中くらいなトラディショナルスタイルのおしゃれな子供用バスルーム (ルーバー扉のキャビネット、赤いキャビネット、ドロップイン型浴槽、分離型トイレ、白いタイル、サブウェイタイル、磁器タイルの床、アンダーカウンター洗面器、御影石の洗面台) の写真
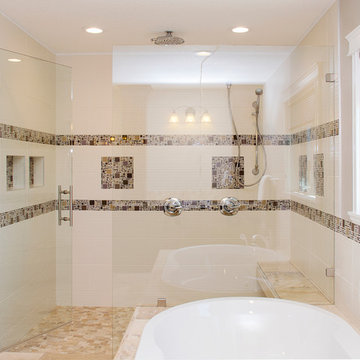
Ashley Alexandra Photo Works
バンクーバーにあるお手頃価格の小さなトラディショナルスタイルのおしゃれなマスターバスルーム (シェーカースタイル扉のキャビネット、赤いキャビネット、クオーツストーンの洗面台、ドロップイン型浴槽、一体型トイレ 、ベージュのタイル、石タイル、アンダーカウンター洗面器、シャワー付き浴槽 、グレーの壁、トラバーチンの床、茶色い床、開き戸のシャワー) の写真
バンクーバーにあるお手頃価格の小さなトラディショナルスタイルのおしゃれなマスターバスルーム (シェーカースタイル扉のキャビネット、赤いキャビネット、クオーツストーンの洗面台、ドロップイン型浴槽、一体型トイレ 、ベージュのタイル、石タイル、アンダーカウンター洗面器、シャワー付き浴槽 、グレーの壁、トラバーチンの床、茶色い床、開き戸のシャワー) の写真
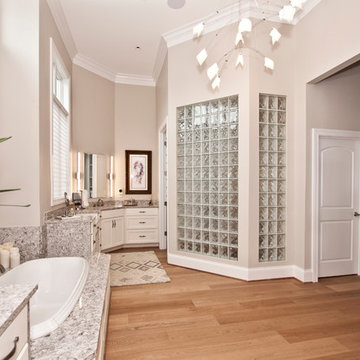
Photography by Melissa Mills, Designed by Terri Sears
Lighting selected by Jan Walters
ナッシュビルにあるお手頃価格の広いビーチスタイルのおしゃれなマスターバスルーム (落し込みパネル扉のキャビネット、赤いキャビネット、ドロップイン型浴槽、コーナー設置型シャワー、分離型トイレ、グレーのタイル、磁器タイル、グレーの壁、淡色無垢フローリング、クオーツストーンの洗面台、アンダーカウンター洗面器) の写真
ナッシュビルにあるお手頃価格の広いビーチスタイルのおしゃれなマスターバスルーム (落し込みパネル扉のキャビネット、赤いキャビネット、ドロップイン型浴槽、コーナー設置型シャワー、分離型トイレ、グレーのタイル、磁器タイル、グレーの壁、淡色無垢フローリング、クオーツストーンの洗面台、アンダーカウンター洗面器) の写真
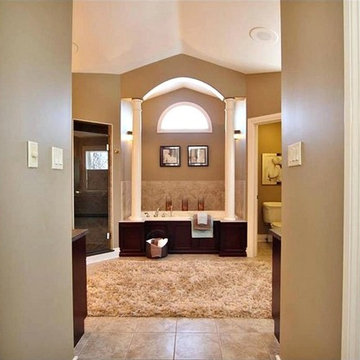
We created a focal point and added some elements to create a spa vibe throughout.
オタワにある広いコンテンポラリースタイルのおしゃれなマスターバスルーム (レイズドパネル扉のキャビネット、赤いキャビネット、ドロップイン型浴槽、コーナー設置型シャワー、分離型トイレ、ベージュのタイル、磁器タイル、ベージュの壁、磁器タイルの床、オーバーカウンターシンク、ラミネートカウンター) の写真
オタワにある広いコンテンポラリースタイルのおしゃれなマスターバスルーム (レイズドパネル扉のキャビネット、赤いキャビネット、ドロップイン型浴槽、コーナー設置型シャワー、分離型トイレ、ベージュのタイル、磁器タイル、ベージュの壁、磁器タイルの床、オーバーカウンターシンク、ラミネートカウンター) の写真
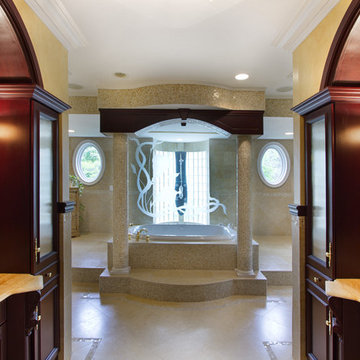
- cabinets cherry cabinets
- onyx counter tops
- mosaic detail
- Jerusalem goldstone
- custom bath and shower with custom glass panel enclosed in custom bay window
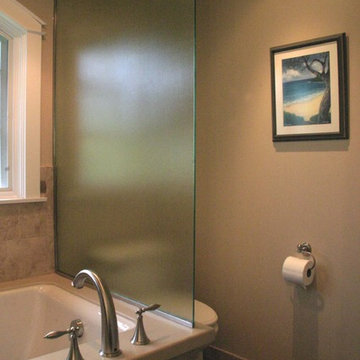
While on vacation, our clients found a very talented artist whom they commissioned to make two sinks for their master bath rehab. We designed the space to highlight these magnificent bowls. By keeping the use of blue to a minimum, the sinks became the focal point. In supporting roles, we utilized iridescent tiles on the walls and a coordinating faux stone tile. While this room was large enough to separate the shower from the bathing area, a separate water closet wasn't in the cards. So a less invasive frosted glass panel provides some additional privacy during the morning routine.
Designer: Larry Rych
Photographer: Stephanie Bullwinkel
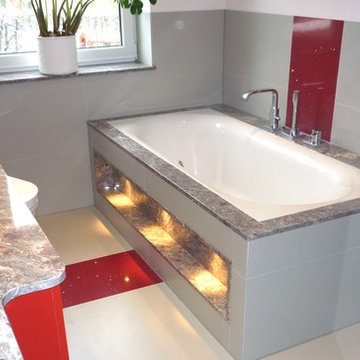
Ganz neue Töne … und das Bad bekommt ein neues Gesicht. In farbenfrohen Bädern startet man positiver und gut gelaunt in den Alltag. Hier zeigt sich, wie man mit Farbe und mit Liebe fürs Detail ein Traumbad einrichten kann. Hier fühlt man sich wohl. Das sanfte Grau bringt das Rot zum leuchten; eine perfekte Harmonie.
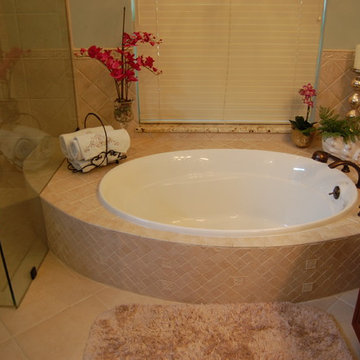
Tom Knotts
Showplace Wood Products
タンパにある高級な広いトラディショナルスタイルのおしゃれなマスターバスルーム (アンダーカウンター洗面器、レイズドパネル扉のキャビネット、赤いキャビネット、御影石の洗面台、ドロップイン型浴槽、バリアフリー、分離型トイレ、ベージュのタイル、磁器タイル) の写真
タンパにある高級な広いトラディショナルスタイルのおしゃれなマスターバスルーム (アンダーカウンター洗面器、レイズドパネル扉のキャビネット、赤いキャビネット、御影石の洗面台、ドロップイン型浴槽、バリアフリー、分離型トイレ、ベージュのタイル、磁器タイル) の写真
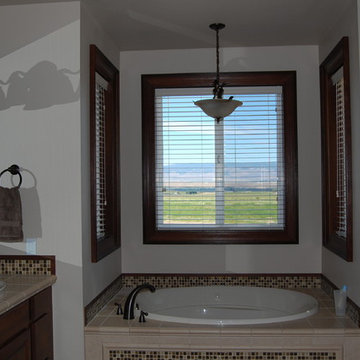
シアトルにあるトラディショナルスタイルのおしゃれな浴室 (レイズドパネル扉のキャビネット、赤いキャビネット、ドロップイン型浴槽、ベージュのタイル、茶色いタイル、マルチカラーのタイル、白い壁、オーバーカウンターシンク) の写真
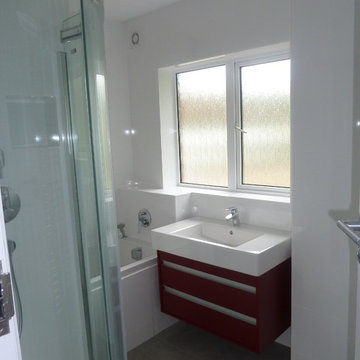
Loft Conversion in Private Residence
The property is a 1930’s detached red brick house is located on the northern edge of Chichester.
The loft conversion provides two bedrooms and an additional bathroom, with dormer windows to the rear and roof lights to the front of the property. Access was provided by inserting a new stair directly above the existing stair from ground to first floor.
In addition, internal alterations to the first floor included the removal of the existing chimney breasts to provide an increase in floor space and the upgrading of the two first floor bathrooms.
Further structural alterations at ground floor were completed to accommodate the first floor alterations.
浴室・バスルーム (オーバーカウンターシンク、アンダーカウンター洗面器、ドロップイン型浴槽、赤いキャビネット) の写真
1