浴室・バスルーム (オーバーカウンターシンク、アンダーカウンター洗面器、赤いキャビネット) の写真
絞り込み:
資材コスト
並び替え:今日の人気順
写真 1〜20 枚目(全 450 枚)
1/4

ワシントンD.C.にある高級な中くらいなコンテンポラリースタイルのおしゃれなバスルーム (浴槽なし) (フラットパネル扉のキャビネット、赤いキャビネット、アルコーブ型浴槽、シャワー付き浴槽 、分離型トイレ、白いタイル、モザイクタイル、白い壁、モザイクタイル、黄色い床、アンダーカウンター洗面器、クオーツストーンの洗面台、オープンシャワー) の写真

バッキンガムシャーにあるカントリー風のおしゃれな浴室 (フラットパネル扉のキャビネット、赤いキャビネット、猫足バスタブ、緑の壁、濃色無垢フローリング、アンダーカウンター洗面器、茶色い床、赤い洗面カウンター、洗面台1つ、独立型洗面台、塗装板張りの壁) の写真
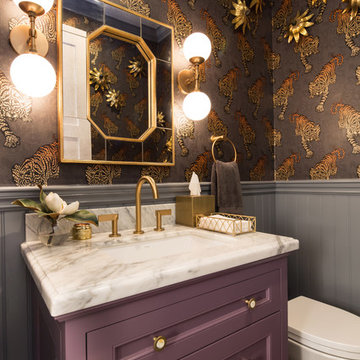
Erika Bierman
gold accessories gold faucet gold mirror gold wall sconce purple cabinets tiger wallpaper
ロサンゼルスにあるトランジショナルスタイルのおしゃれな浴室 (落し込みパネル扉のキャビネット、赤いキャビネット、グレーの壁、アンダーカウンター洗面器) の写真
ロサンゼルスにあるトランジショナルスタイルのおしゃれな浴室 (落し込みパネル扉のキャビネット、赤いキャビネット、グレーの壁、アンダーカウンター洗面器) の写真

Imagery Intelligence, LLC
ダラスにある中くらいなトラディショナルスタイルのおしゃれな子供用バスルーム (レイズドパネル扉のキャビネット、赤いキャビネット、アルコーブ型シャワー、小便器、マルチカラーのタイル、白いタイル、磁器タイル、マルチカラーの壁、無垢フローリング、オーバーカウンターシンク、タイルの洗面台、茶色い床、開き戸のシャワー、マルチカラーの洗面カウンター) の写真
ダラスにある中くらいなトラディショナルスタイルのおしゃれな子供用バスルーム (レイズドパネル扉のキャビネット、赤いキャビネット、アルコーブ型シャワー、小便器、マルチカラーのタイル、白いタイル、磁器タイル、マルチカラーの壁、無垢フローリング、オーバーカウンターシンク、タイルの洗面台、茶色い床、開き戸のシャワー、マルチカラーの洗面カウンター) の写真

ダブリンにある高級な広いモダンスタイルのおしゃれなマスターバスルーム (シェーカースタイル扉のキャビネット、赤いキャビネット、置き型浴槽、バリアフリー、壁掛け式トイレ、ピンクのタイル、磁器タイル、ピンクの壁、ライムストーンの床、アンダーカウンター洗面器、珪岩の洗面台、グレーの床、オープンシャワー、白い洗面カウンター、洗面台1つ、フローティング洗面台) の写真

デンバーにあるお手頃価格の中くらいなミッドセンチュリースタイルのおしゃれなバスルーム (浴槽なし) (フラットパネル扉のキャビネット、赤いキャビネット、一体型トイレ 、白いタイル、セラミックタイル、白い壁、セラミックタイルの床、アンダーカウンター洗面器、クオーツストーンの洗面台、黒い洗面カウンター、洗面台1つ、独立型洗面台、壁紙) の写真
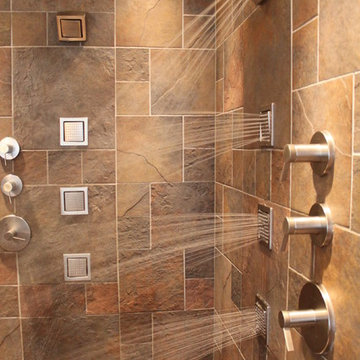
Twelve shower heads. Kohler water tiles, massage jets, steam shower, rain heads. tankless water heater(s)
シアトルにある高級な広いトラディショナルスタイルのおしゃれなマスターバスルーム (レイズドパネル扉のキャビネット、赤いキャビネット、分離型トイレ、磁器タイル、磁器タイルの床、アンダーカウンター洗面器、コーナー型浴槽、茶色いタイル、ベージュの壁、御影石の洗面台) の写真
シアトルにある高級な広いトラディショナルスタイルのおしゃれなマスターバスルーム (レイズドパネル扉のキャビネット、赤いキャビネット、分離型トイレ、磁器タイル、磁器タイルの床、アンダーカウンター洗面器、コーナー型浴槽、茶色いタイル、ベージュの壁、御影石の洗面台) の写真
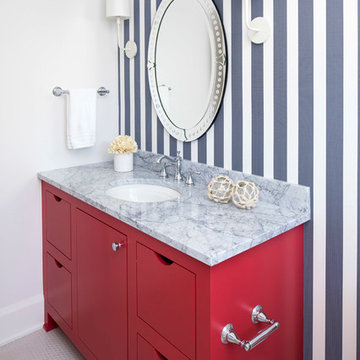
Martha O’Hara Interiors, Interior Design and Photo Styling | City Homes, Builder | Troy Thies, Photography | Please Note: All “related,” “similar,” and “sponsored” products tagged or listed by Houzz are not actual products pictured. They have not been approved by Martha O’Hara Interiors nor any of the professionals credited. For info about our work: design@oharainteriors.com

Lors de l’acquisition de cet appartement neuf, dont l’immeuble a vu le jour en juillet 2023, la configuration des espaces en plan telle que prévue par le promoteur immobilier ne satisfaisait pas la future propriétaire. Trois petites chambres, une cuisine fermée, très peu de rangements intégrés et des matériaux de qualité moyenne, un postulat qui méritait d’être amélioré !
C’est ainsi que la pièce de vie s’est vue transformée en un généreux salon séjour donnant sur une cuisine conviviale ouverte aux rangements optimisés, laissant la part belle à un granit d’exception dans un écrin plan de travail & crédence. Une banquette tapissée et sa table sur mesure en béton ciré font l’intermédiaire avec le volume de détente offrant de nombreuses typologies d’assises, de la méridienne au canapé installé comme pièce maitresse de l’espace.
La chambre enfant se veut douce et intemporelle, parée de tonalités de roses et de nombreux agencements sophistiqués, le tout donnant sur une salle d’eau minimaliste mais singulière.
La suite parentale quant à elle, initialement composée de deux petites pièces inexploitables, s’est vu radicalement transformée ; un dressing de 7,23 mètres linéaires tout en menuiserie, la mise en abîme du lit sur une estrade astucieuse intégrant du rangement et une tête de lit comme à l’hôtel, sans oublier l’espace coiffeuse en adéquation avec la salle de bain, elle-même composée d’une double vasque, d’une douche & d’une baignoire.
Une transformation complète d’un appartement neuf pour une rénovation haut de gamme clé en main.
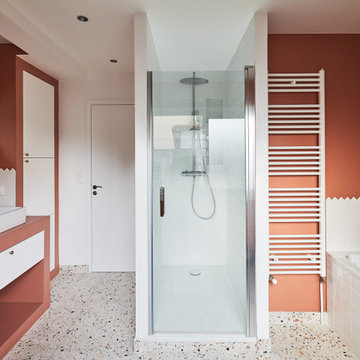
パリにあるお手頃価格の広いコンテンポラリースタイルのおしゃれな浴室 (インセット扉のキャビネット、赤いキャビネット、アンダーマウント型浴槽、バリアフリー、白いタイル、セラミックタイル、赤い壁、テラゾーの床、オーバーカウンターシンク、マルチカラーの床、開き戸のシャワー、洗面台2つ、独立型洗面台) の写真
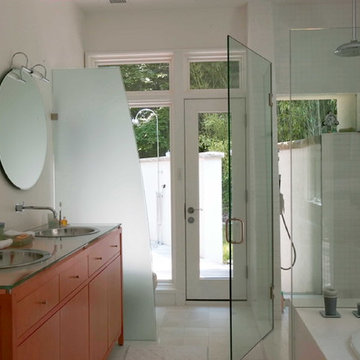
Bathroom features a glass shower stall, and door to outside shower.
ワシントンD.C.にある中くらいなコンテンポラリースタイルのおしゃれなマスターバスルーム (フラットパネル扉のキャビネット、赤いキャビネット、コーナー設置型シャワー、白い壁、磁器タイルの床、オーバーカウンターシンク、ガラスの洗面台、白い床、開き戸のシャワー) の写真
ワシントンD.C.にある中くらいなコンテンポラリースタイルのおしゃれなマスターバスルーム (フラットパネル扉のキャビネット、赤いキャビネット、コーナー設置型シャワー、白い壁、磁器タイルの床、オーバーカウンターシンク、ガラスの洗面台、白い床、開き戸のシャワー) の写真
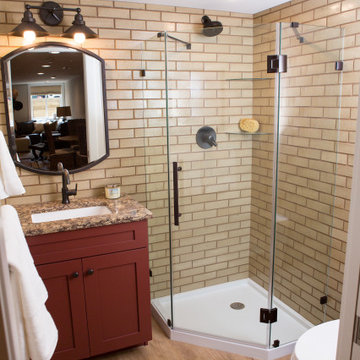
他の地域にあるお手頃価格の小さなおしゃれなバスルーム (浴槽なし) (シェーカースタイル扉のキャビネット、赤いキャビネット、コーナー設置型シャワー、一体型トイレ 、ベージュのタイル、セラミックタイル、ベージュの壁、クッションフロア、アンダーカウンター洗面器、クオーツストーンの洗面台、ベージュの床、開き戸のシャワー、ベージュのカウンター、洗面台1つ、造り付け洗面台) の写真
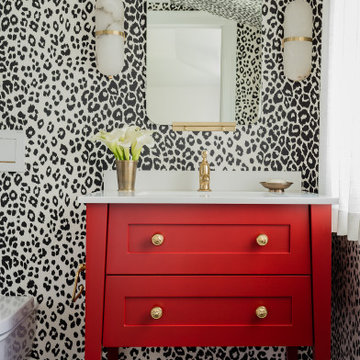
Summary of Scope: gut renovation/reconfiguration of kitchen, coffee bar, mudroom, powder room, 2 kids baths, guest bath, master bath and dressing room, kids study and playroom, study/office, laundry room, restoration of windows, adding wallpapers and window treatments
Background/description: The house was built in 1908, my clients are only the 3rd owners of the house. The prior owner lived there from 1940s until she died at age of 98! The old home had loads of character and charm but was in pretty bad condition and desperately needed updates. The clients purchased the home a few years ago and did some work before they moved in (roof, HVAC, electrical) but decided to live in the house for a 6 months or so before embarking on the next renovation phase. I had worked with the clients previously on the wife's office space and a few projects in a previous home including the nursery design for their first child so they reached out when they were ready to start thinking about the interior renovations. The goal was to respect and enhance the historic architecture of the home but make the spaces more functional for this couple with two small kids. Clients were open to color and some more bold/unexpected design choices. The design style is updated traditional with some eclectic elements. An early design decision was to incorporate a dark colored french range which would be the focal point of the kitchen and to do dark high gloss lacquered cabinets in the adjacent coffee bar, and we ultimately went with dark green.
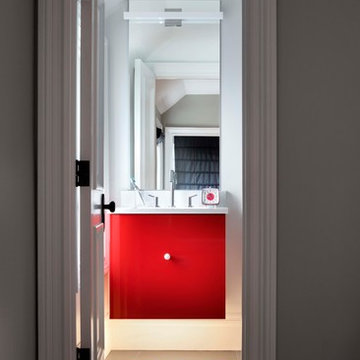
デンバーにある小さなトランジショナルスタイルのおしゃれな子供用バスルーム (フラットパネル扉のキャビネット、赤いキャビネット、白い壁、セラミックタイルの床、アンダーカウンター洗面器、人工大理石カウンター) の写真
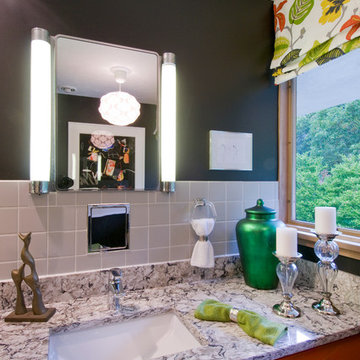
A BaumHouse remodel for a 2012 Ladue News Showhouse of a William Bernoudy mid-century home in Ladue. Bold was key for this particular remodel.
セントルイスにあるお手頃価格の中くらいなミッドセンチュリースタイルのおしゃれな子供用バスルーム (アンダーカウンター洗面器、フラットパネル扉のキャビネット、赤いキャビネット、クオーツストーンの洗面台、ドロップイン型浴槽、シャワー付き浴槽 、分離型トイレ、グレーのタイル、磁器タイル、黒い壁、磁器タイルの床) の写真
セントルイスにあるお手頃価格の中くらいなミッドセンチュリースタイルのおしゃれな子供用バスルーム (アンダーカウンター洗面器、フラットパネル扉のキャビネット、赤いキャビネット、クオーツストーンの洗面台、ドロップイン型浴槽、シャワー付き浴槽 、分離型トイレ、グレーのタイル、磁器タイル、黒い壁、磁器タイルの床) の写真
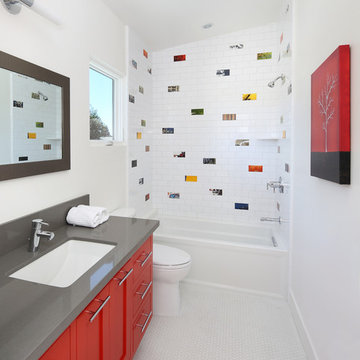
サンフランシスコにあるトランジショナルスタイルのおしゃれなお風呂の窓 (赤いキャビネット、マルチカラーのタイル、セラミックタイル、白い壁、セラミックタイルの床、アンダーカウンター洗面器、クオーツストーンの洗面台、落し込みパネル扉のキャビネット、アルコーブ型浴槽、シャワー付き浴槽 ) の写真
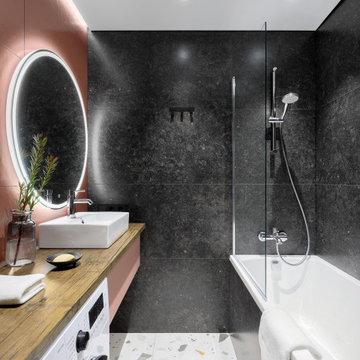
Ванная комната с терраццо на полу
サンクトペテルブルクにある低価格の中くらいな北欧スタイルのおしゃれなバスルーム (浴槽なし) (フラットパネル扉のキャビネット、赤いキャビネット、壁掛け式トイレ、オレンジのタイル、磁器タイル、グレーの壁、磁器タイルの床、オーバーカウンターシンク、木製洗面台、マルチカラーの床、ブラウンの洗面カウンター、洗面台1つ、フローティング洗面台、アンダーマウント型浴槽、シャワー付き浴槽 、シャワーカーテン) の写真
サンクトペテルブルクにある低価格の中くらいな北欧スタイルのおしゃれなバスルーム (浴槽なし) (フラットパネル扉のキャビネット、赤いキャビネット、壁掛け式トイレ、オレンジのタイル、磁器タイル、グレーの壁、磁器タイルの床、オーバーカウンターシンク、木製洗面台、マルチカラーの床、ブラウンの洗面カウンター、洗面台1つ、フローティング洗面台、アンダーマウント型浴槽、シャワー付き浴槽 、シャワーカーテン) の写真
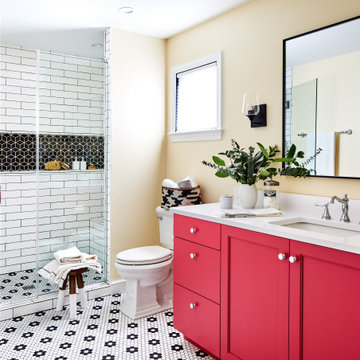
ワシントンD.C.にあるお手頃価格の中くらいなトランジショナルスタイルのおしゃれなマスターバスルーム (シェーカースタイル扉のキャビネット、赤いキャビネット、アルコーブ型シャワー、分離型トイレ、モノトーンのタイル、セラミックタイル、黄色い壁、セラミックタイルの床、アンダーカウンター洗面器、クオーツストーンの洗面台、白い床、開き戸のシャワー、白い洗面カウンター、シャワーベンチ、造り付け洗面台、洗面台1つ) の写真
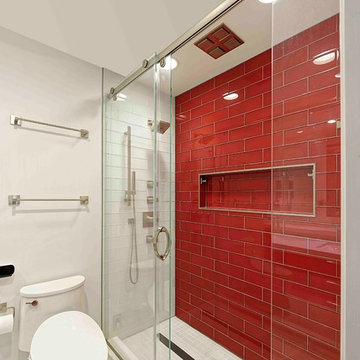
Washington DC Modern Kids Bathroom design by #PaulBentham4JenniferGilmer. Photography by Bob Narod. http://www.gilmerkitchens.com/

Wanting the home’s guest bathroom to feel inviting and whimsical, we dove it to create a unique balance of saturated colors and lively patterns. Playing with geometric and organic patterns- from the simple tile grid to the nature inspired wallpaper, and slapdash terrazzo flooring- this space strikes a bold kinship of forms.
浴室・バスルーム (オーバーカウンターシンク、アンダーカウンター洗面器、赤いキャビネット) の写真
1