浴室・バスルーム (オーバーカウンターシンク、ペデスタルシンク、大理石の床) の写真
絞り込み:
資材コスト
並び替え:今日の人気順
写真 1〜20 枚目(全 6,735 枚)
1/4

ニューヨークにある高級な広いトランジショナルスタイルのおしゃれなマスターバスルーム (コーナー設置型シャワー、分離型トイレ、白いタイル、サブウェイタイル、白い壁、グレーの床、大理石の床、ペデスタルシンク、グレーのキャビネット、大理石の洗面台) の写真

オレンジカウンティにある高級な広いビーチスタイルのおしゃれなマスターバスルーム (シェーカースタイル扉のキャビネット、青いキャビネット、置き型浴槽、コーナー設置型シャワー、一体型トイレ 、青いタイル、セラミックタイル、白い壁、大理石の床、オーバーカウンターシンク、珪岩の洗面台、白い床、開き戸のシャワー、白い洗面カウンター、洗面台2つ、造り付け洗面台) の写真

ニューヨークにある高級な中くらいなコンテンポラリースタイルのおしゃれなマスターバスルーム (家具調キャビネット、中間色木目調キャビネット、コーナー設置型シャワー、一体型トイレ 、白いタイル、大理石タイル、黄色い壁、大理石の床、オーバーカウンターシンク、大理石の洗面台、白い床、開き戸のシャワー、白い洗面カウンター、シャワーベンチ、洗面台2つ、造り付け洗面台) の写真

ロンドンにある高級な中くらいなトラディショナルスタイルのおしゃれなマスターバスルーム (フラットパネル扉のキャビネット、茶色いキャビネット、置き型浴槽、バリアフリー、分離型トイレ、白い壁、大理石の床、オーバーカウンターシンク、大理石の洗面台、グレーの床、開き戸のシャワー、グレーの洗面カウンター、洗面台2つ、独立型洗面台、格子天井、パネル壁) の写真

ロサンゼルスにあるラグジュアリーな広いカントリー風のおしゃれなマスターバスルーム (落し込みパネル扉のキャビネット、グレーのキャビネット、置き型浴槽、アルコーブ型シャワー、一体型トイレ 、マルチカラーのタイル、大理石タイル、白い壁、大理石の床、オーバーカウンターシンク、大理石の洗面台、白い床、開き戸のシャワー、白い洗面カウンター、シャワーベンチ、洗面台1つ、独立型洗面台) の写真

Le projet :
Un appartement familial de 135m2 des années 80 sans style ni charme, avec une petite cuisine isolée et désuète bénéficie d’une rénovation totale au style affirmé avec une grande cuisine semi ouverte sur le séjour, un véritable espace parental, deux chambres pour les enfants avec salle de bains et bureau indépendant.
Notre solution :
Nous déposons les cloisons en supprimant une chambre qui était attenante au séjour et ainsi bénéficier d’un grand volume pour la pièce à vivre avec une cuisine semi ouverte de couleur noire, séparée du séjour par des verrières.
Une crédence en miroir fumé renforce encore la notion d’espace et une banquette sur mesure permet d’ajouter un coin repas supplémentaire souhaité convivial et simple pour de jeunes enfants.
Le salon est entièrement décoré dans les tons bleus turquoise avec une bibliothèque monumentale de la même couleur, prolongée jusqu’à l’entrée grâce à un meuble sur mesure dissimulant entre autre le tableau électrique. Le grand canapé en velours bleu profond configure l’espace salon face à la bibliothèque alors qu’une grande table en verre est entourée de chaises en velours turquoise sur un tapis graphique du même camaïeu.
Nous avons condamné l’accès entre la nouvelle cuisine et l’espace nuit placé de l’autre côté d’un mur porteur. Nous avons ainsi un grand espace parental avec une chambre et une salle de bains lumineuses. Un carrelage mural blanc est posé en chevrons, et la salle de bains intégre une grande baignoire double ainsi qu’une douche à l’italienne. Celle-ci bénéficie de lumière en second jour grâce à une verrière placée sur la cloison côté chambre. Nous avons créé un dressing en U, fermé par une porte coulissante de type verrière.
Les deux chambres enfants communiquent directement sur une salle de bains aux couleurs douces et au carrelage graphique.
L’ancienne cuisine, placée près de l’entrée est aménagée en chambre d’amis-bureau avec un canapé convertible et des rangements astucieux.
Le style :
L’appartement joue les contrastes et ose la couleur dans les espaces à vivre avec un joli bleu turquoise associé à un noir graphique affirmé sur la cuisine, le carrelage au sol et les verrières. Les espaces nuit jouent d’avantage la sobriété dans des teintes neutres. L’ensemble allie style et simplicité d’usage, en accord avec le mode de vie de cette famille parisienne très active avec de jeunes enfants.
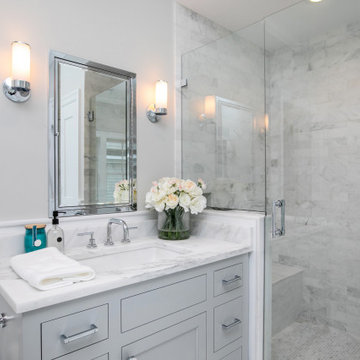
ニューヨークにあるトランジショナルスタイルのおしゃれなマスターバスルーム (落し込みパネル扉のキャビネット、グレーのキャビネット、ドロップイン型浴槽、シャワー付き浴槽 、分離型トイレ、グレーのタイル、セラミックタイル、グレーの壁、大理石の床、オーバーカウンターシンク、大理石の洗面台、白い床、洗面台1つ、独立型洗面台) の写真
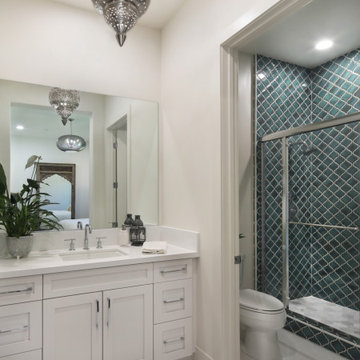
オレンジカウンティにあるお手頃価格の中くらいな地中海スタイルのおしゃれな子供用バスルーム (シェーカースタイル扉のキャビネット、白いキャビネット、オープン型シャワー、一体型トイレ 、青いタイル、セラミックタイル、白い壁、大理石の床、オーバーカウンターシンク、御影石の洗面台、白い床、引戸のシャワー、白い洗面カウンター) の写真

This gorgeous guest bath shower features beveled grey subway tiles and a custom built-in marble bench that we can't get enough of!
フェニックスにあるラグジュアリーな巨大な地中海スタイルのおしゃれなマスターバスルーム (家具調キャビネット、グレーのキャビネット、ドロップイン型浴槽、オープン型シャワー、一体型トイレ 、マルチカラーのタイル、大理石タイル、ベージュの壁、大理石の床、オーバーカウンターシンク、大理石の洗面台、オープンシャワー) の写真
フェニックスにあるラグジュアリーな巨大な地中海スタイルのおしゃれなマスターバスルーム (家具調キャビネット、グレーのキャビネット、ドロップイン型浴槽、オープン型シャワー、一体型トイレ 、マルチカラーのタイル、大理石タイル、ベージュの壁、大理石の床、オーバーカウンターシンク、大理石の洗面台、オープンシャワー) の写真
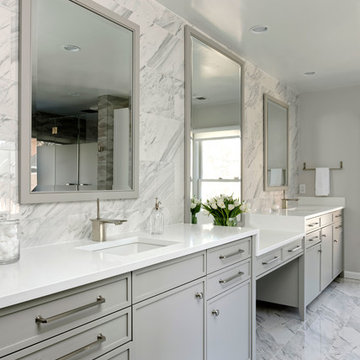
Washington, DC Modern Master Bath
#PaulBentham4JenniferGilmer
http://www.gilmerkitchens.com
Photography by Bob Narod
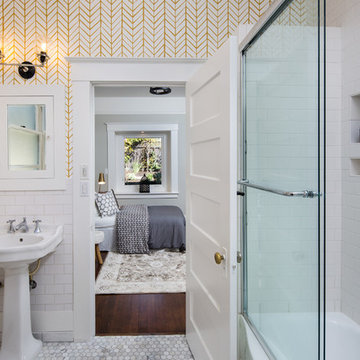
Marcell Puzsar, BrightRoom Photography
サンフランシスコにある小さなトランジショナルスタイルのおしゃれなバスルーム (浴槽なし) (白いタイル、磁器タイル、白い壁、大理石の床、ペデスタルシンク、引戸のシャワー) の写真
サンフランシスコにある小さなトランジショナルスタイルのおしゃれなバスルーム (浴槽なし) (白いタイル、磁器タイル、白い壁、大理石の床、ペデスタルシンク、引戸のシャワー) の写真
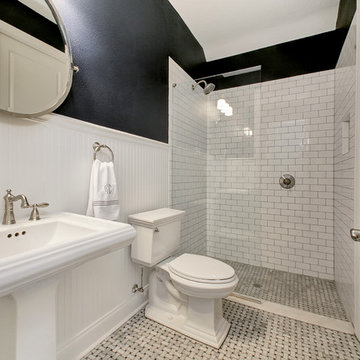
This downstairs bathroom has a subtle nautical theme to go with the Coastal look of the rest of the house. The floors are Essex Marble Basket Weave. Photo by Fastpix, LLC
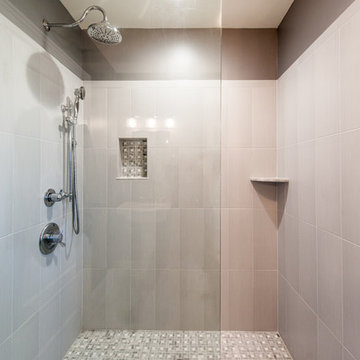
Design by Jean Libutti of Studio Disegno
ボルチモアにあるお手頃価格の中くらいなトランジショナルスタイルのおしゃれなマスターバスルーム (シェーカースタイル扉のキャビネット、白いキャビネット、アルコーブ型シャワー、分離型トイレ、石タイル、グレーの壁、大理石の床、ペデスタルシンク、グレーの床、オープンシャワー) の写真
ボルチモアにあるお手頃価格の中くらいなトランジショナルスタイルのおしゃれなマスターバスルーム (シェーカースタイル扉のキャビネット、白いキャビネット、アルコーブ型シャワー、分離型トイレ、石タイル、グレーの壁、大理石の床、ペデスタルシンク、グレーの床、オープンシャワー) の写真
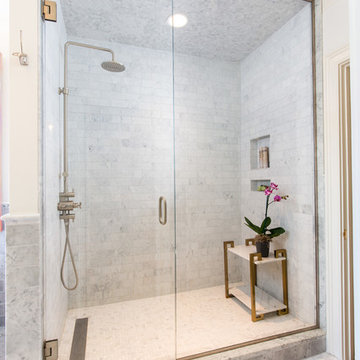
Brendon Pinola
バーミングハムにある高級な中くらいなカントリー風のおしゃれなマスターバスルーム (白いキャビネット、置き型浴槽、アルコーブ型シャワー、分離型トイレ、グレーのタイル、白いタイル、大理石タイル、白い壁、大理石の床、ペデスタルシンク、大理石の洗面台、白い床、開き戸のシャワー、白い洗面カウンター) の写真
バーミングハムにある高級な中くらいなカントリー風のおしゃれなマスターバスルーム (白いキャビネット、置き型浴槽、アルコーブ型シャワー、分離型トイレ、グレーのタイル、白いタイル、大理石タイル、白い壁、大理石の床、ペデスタルシンク、大理石の洗面台、白い床、開き戸のシャワー、白い洗面カウンター) の写真

Anne Matheis
セントルイスにあるお手頃価格の広いトラディショナルスタイルのおしゃれなマスターバスルーム (レイズドパネル扉のキャビネット、グレーのキャビネット、ドロップイン型浴槽、オープン型シャワー、一体型トイレ 、グレーのタイル、白いタイル、石スラブタイル、白い壁、大理石の床、オーバーカウンターシンク、御影石の洗面台、ニッチ、シャワーベンチ) の写真
セントルイスにあるお手頃価格の広いトラディショナルスタイルのおしゃれなマスターバスルーム (レイズドパネル扉のキャビネット、グレーのキャビネット、ドロップイン型浴槽、オープン型シャワー、一体型トイレ 、グレーのタイル、白いタイル、石スラブタイル、白い壁、大理石の床、オーバーカウンターシンク、御影石の洗面台、ニッチ、シャワーベンチ) の写真
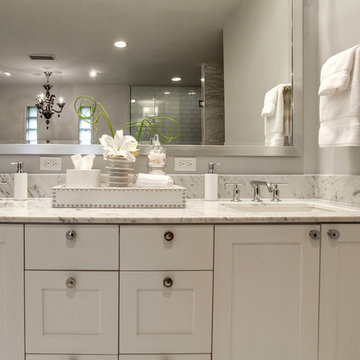
design by Pulp Design Studios | http://pulpdesignstudios.com/
This master suite renovation was completed for a couple with both a love of french antiques and their pet. Pulp incorporated key beloved pieces from the homeowners’ collection with durable fabrics and custom pillows to create a tranquil retreat. Glass tile and marble were used to transform the master bath from a dark space to a space that is serene, open and aesthetically pleasing. Finishing touches really complete the look giving it an authentic spa feel.
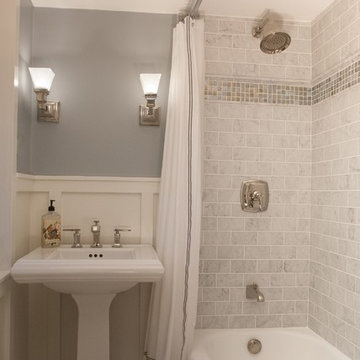
A farmhouse bathroom with marble tile, polished nickel fixtures, and white board and batten
フィラデルフィアにある高級な小さなカントリー風のおしゃれな浴室 (ペデスタルシンク、シャワー付き浴槽 、分離型トイレ、グレーのタイル、サブウェイタイル、グレーの壁、大理石の床、アルコーブ型浴槽、グレーの床、シャワーカーテン) の写真
フィラデルフィアにある高級な小さなカントリー風のおしゃれな浴室 (ペデスタルシンク、シャワー付き浴槽 、分離型トイレ、グレーのタイル、サブウェイタイル、グレーの壁、大理石の床、アルコーブ型浴槽、グレーの床、シャワーカーテン) の写真

DESIGN BUILD REMODEL | Vintage Bathroom Transformation | FOUR POINT DESIGN BUILD INC
This vintage inspired master bath remodel project is a FOUR POINT FAVORITE. A complete design-build gut and re-do, this charming space complete with swap meet finds, new custom pieces, reclaimed wood, and extraordinary fixtures is one of our most successful design solution projects.
THANK YOU HOUZZ and Becky Harris for FEATURING this very special PROJECT!!! See it here at http://www.houzz.com/ideabooks/23834088/list/old-hollywood-style-for-a-newly-redone-los-angeles-bath
Photography by Riley Jamison
AS SEEN IN
Houzz
Martha Stewart
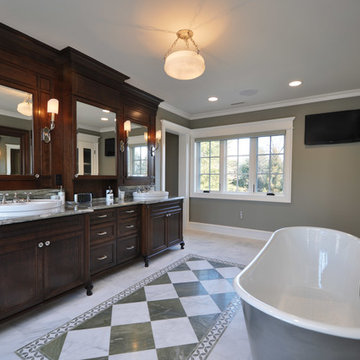
ニューアークにある広いトラディショナルスタイルのおしゃれなマスターバスルーム (落し込みパネル扉のキャビネット、濃色木目調キャビネット、大理石の洗面台、置き型浴槽、緑の壁、大理石の床、オーバーカウンターシンク) の写真
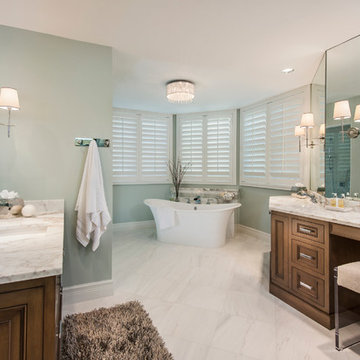
Amber Fredreiksen Photography
マイアミにある広いトラディショナルスタイルのおしゃれなマスターバスルーム (置き型浴槽、大理石の洗面台、オーバーカウンターシンク、レイズドパネル扉のキャビネット、中間色木目調キャビネット、白いタイル、石スラブタイル、青い壁、大理石の床) の写真
マイアミにある広いトラディショナルスタイルのおしゃれなマスターバスルーム (置き型浴槽、大理石の洗面台、オーバーカウンターシンク、レイズドパネル扉のキャビネット、中間色木目調キャビネット、白いタイル、石スラブタイル、青い壁、大理石の床) の写真
浴室・バスルーム (オーバーカウンターシンク、ペデスタルシンク、大理石の床) の写真
1