浴室・バスルーム (コンソール型シンク、クッションフロア、分離型トイレ) の写真
絞り込み:
資材コスト
並び替え:今日の人気順
写真 1〜20 枚目(全 41 枚)
1/4
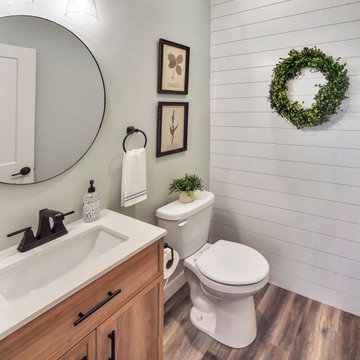
This powder bathroom features an accent shiplap wall painted in Sherwin Williams #7004-Snowbound. It features dark bronze fixtures and light, and a round mirror.
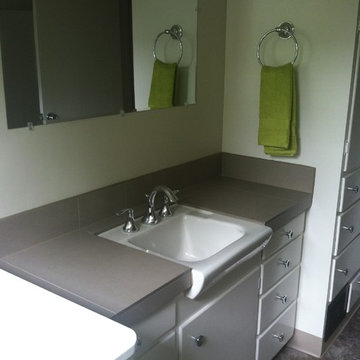
Materials provided by: Cherry City Interiors & Design/ Interior Design by: Shelli Dierck/ Photographs by: Shelli Dierck
ポートランドにあるお手頃価格の中くらいなミッドセンチュリースタイルのおしゃれなバスルーム (浴槽なし) (フラットパネル扉のキャビネット、白いキャビネット、アルコーブ型シャワー、分離型トイレ、グレーのタイル、セラミックタイル、白い壁、クッションフロア、コンソール型シンク、タイルの洗面台) の写真
ポートランドにあるお手頃価格の中くらいなミッドセンチュリースタイルのおしゃれなバスルーム (浴槽なし) (フラットパネル扉のキャビネット、白いキャビネット、アルコーブ型シャワー、分離型トイレ、グレーのタイル、セラミックタイル、白い壁、クッションフロア、コンソール型シンク、タイルの洗面台) の写真
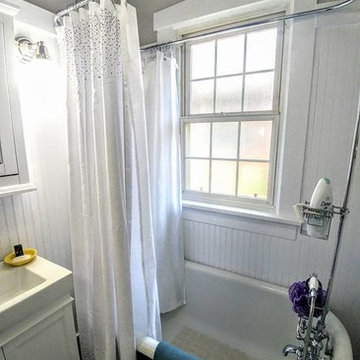
A 1916 Denver bungalow gets a brand new update, keeping its vintage Craftsman character and adding unexpected touches.
デンバーにあるお手頃価格の小さなトラディショナルスタイルのおしゃれなマスターバスルーム (シェーカースタイル扉のキャビネット、白いキャビネット、猫足バスタブ、シャワー付き浴槽 、分離型トイレ、白い壁、クッションフロア、コンソール型シンク、御影石の洗面台、茶色い床、シャワーカーテン) の写真
デンバーにあるお手頃価格の小さなトラディショナルスタイルのおしゃれなマスターバスルーム (シェーカースタイル扉のキャビネット、白いキャビネット、猫足バスタブ、シャワー付き浴槽 、分離型トイレ、白い壁、クッションフロア、コンソール型シンク、御影石の洗面台、茶色い床、シャワーカーテン) の写真
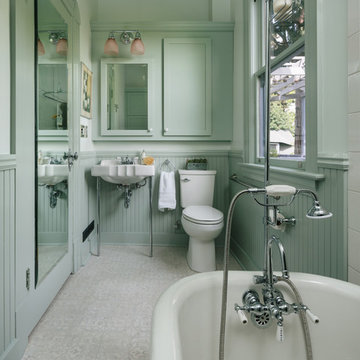
ポートランドにあるヴィクトリアン調のおしゃれな浴室 (猫足バスタブ、分離型トイレ、白いタイル、セラミックタイル、緑の壁、クッションフロア、コンソール型シンク、グレーの床) の写真
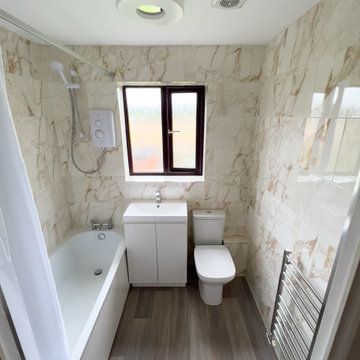
他の地域にある小さなコンテンポラリースタイルのおしゃれな子供用バスルーム (家具調キャビネット、白いキャビネット、アルコーブ型浴槽、シャワー付き浴槽 、分離型トイレ、マルチカラーのタイル、磁器タイル、マルチカラーの壁、クッションフロア、コンソール型シンク、マルチカラーの床、シャワーカーテン、洗面台1つ、独立型洗面台) の写真
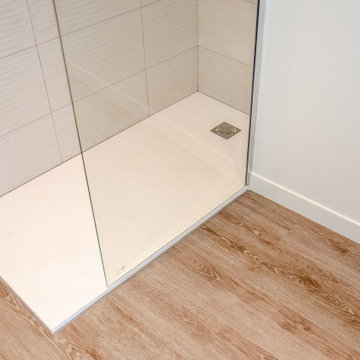
トゥールーズにある中くらいなモダンスタイルのおしゃれなマスターバスルーム (コーナー設置型シャワー、分離型トイレ、ベージュのタイル、クッションフロア、コンソール型シンク、茶色い床、洗面台1つ) の写真
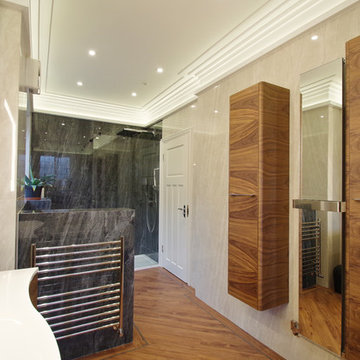
サリーにある高級な小さなトラディショナルスタイルのおしゃれな子供用バスルーム (フラットパネル扉のキャビネット、濃色木目調キャビネット、ドロップイン型浴槽、オープン型シャワー、分離型トイレ、セラミックタイル、グレーの壁、クッションフロア、コンソール型シンク、人工大理石カウンター、茶色い床、オープンシャワー) の写真
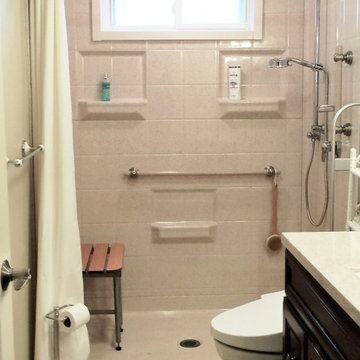
Barrier Free Best Bath Shower, personal handheld shower in molten stone; phenolic teak fold up seat
ボストンにあるお手頃価格の中くらいなトラディショナルスタイルのおしゃれなマスターバスルーム (レイズドパネル扉のキャビネット、濃色木目調キャビネット、アルコーブ型シャワー、分離型トイレ、クッションフロア、コンソール型シンク、御影石の洗面台、オープンシャワー、ブラウンの洗面カウンター) の写真
ボストンにあるお手頃価格の中くらいなトラディショナルスタイルのおしゃれなマスターバスルーム (レイズドパネル扉のキャビネット、濃色木目調キャビネット、アルコーブ型シャワー、分離型トイレ、クッションフロア、コンソール型シンク、御影石の洗面台、オープンシャワー、ブラウンの洗面カウンター) の写真
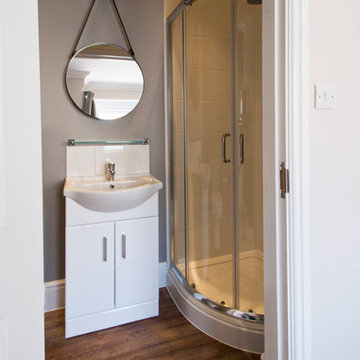
バークシャーにあるお手頃価格の小さなトランジショナルスタイルのおしゃれなマスターバスルーム (フラットパネル扉のキャビネット、白いキャビネット、コーナー設置型シャワー、分離型トイレ、白いタイル、セラミックタイル、グレーの壁、クッションフロア、コンソール型シンク) の写真
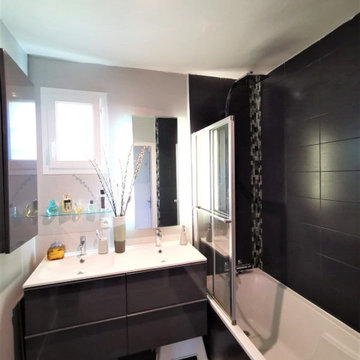
La salle de bain du rez-de-chaussée a été la première pièce rénovée du projet. Il faut dire que les carreaux effets faux-marbre bleus étaient plus que démodés. La surface n'était pas optimisée et la porte gênait dans cette petit salle de bain. Même si elle ne dépasse pas les 4 m2, les clients souhaitaient conserver la baignoire. Le choix s'est porté sur un meuble vasque suspendu pour alléger visuellement l'espace et la porte a été remplacée par une porte coulissante en verre dépoli. La peinture couleur galet reste lumineuse et donne un aspect zen à l'ensemble.
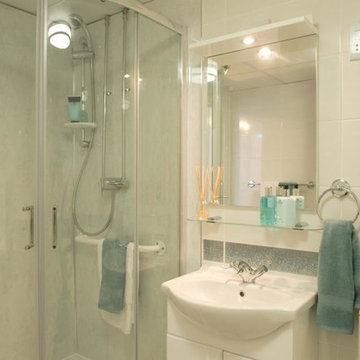
This room was refurbished to provide respite care for the elderly in a care home in Bournemouth. It is also frequently used by family members of the residents when visiting their relatives. The room provides a stylish but homely space whilst also using items which fulfil certain healthcare requirements, such as flame retardant fabrics, and contract wear upholstery and carpet which can be bleached and scrubbed if necessary.
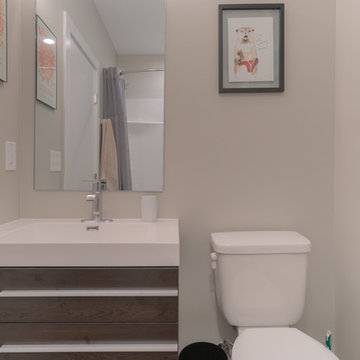
Sean Shannon Photography
他の地域にある小さなモダンスタイルのおしゃれな子供用バスルーム (フラットパネル扉のキャビネット、中間色木目調キャビネット、アルコーブ型浴槽、分離型トイレ、白いタイル、白い壁、クッションフロア、コンソール型シンク、茶色い床) の写真
他の地域にある小さなモダンスタイルのおしゃれな子供用バスルーム (フラットパネル扉のキャビネット、中間色木目調キャビネット、アルコーブ型浴槽、分離型トイレ、白いタイル、白い壁、クッションフロア、コンソール型シンク、茶色い床) の写真
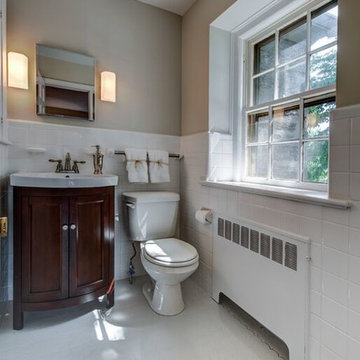
We glazed the old tiles white and put this beautiful updated vanity in. A new medicine cabinet and fresh coat of paint in a pale gray complete the look.
Kyle Santee
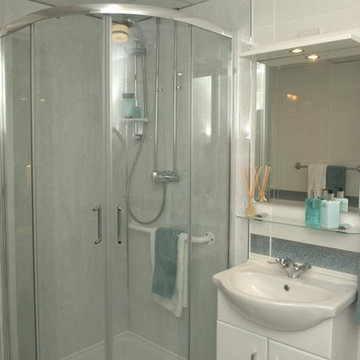
This room was refurbished to provide respite care for the elderly in a care home in Bournemouth. It is also frequently used by family members of the residents when visiting their relatives. The room provides a stylish but homely space whilst also using items which fulfil certain healthcare requirements, such as flame retardant fabrics, and contract wear upholstery and carpet which can be bleached and scrubbed if necessary.
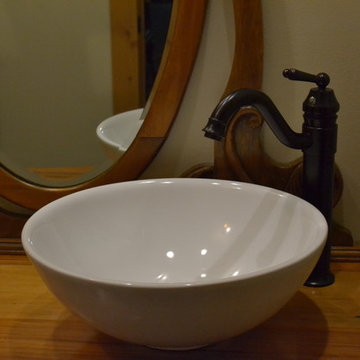
Andy Spracklen
他の地域にある中くらいなカントリー風のおしゃれなマスターバスルーム (家具調キャビネット、淡色木目調キャビネット、アルコーブ型浴槽、アルコーブ型シャワー、分離型トイレ、茶色い壁、クッションフロア、コンソール型シンク、木製洗面台) の写真
他の地域にある中くらいなカントリー風のおしゃれなマスターバスルーム (家具調キャビネット、淡色木目調キャビネット、アルコーブ型浴槽、アルコーブ型シャワー、分離型トイレ、茶色い壁、クッションフロア、コンソール型シンク、木製洗面台) の写真
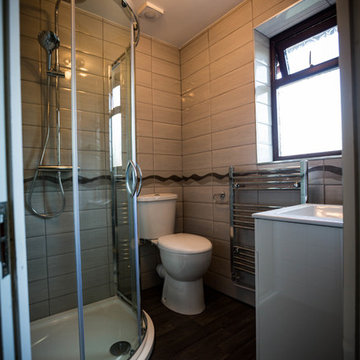
This is a small ensuite of the main bedroom, the house builders "Bovis" were rather excessive with their boxing of pipes and therefore a lot of valuable space in what is already a very small space is being wasted.
The main priority is to reduce the height of the shower tray.
Roy Tucker
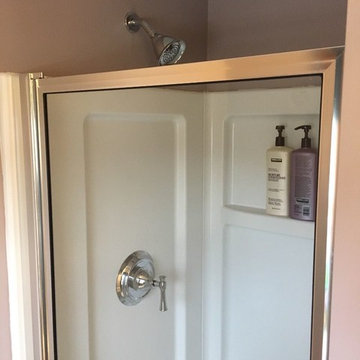
クリーブランドにあるお手頃価格の小さなトラディショナルスタイルのおしゃれな子供用バスルーム (家具調キャビネット、黒いキャビネット、アルコーブ型シャワー、分離型トイレ、ピンクの壁、クッションフロア、コンソール型シンク、大理石の洗面台、ベージュの床、開き戸のシャワー、白い洗面カウンター) の写真
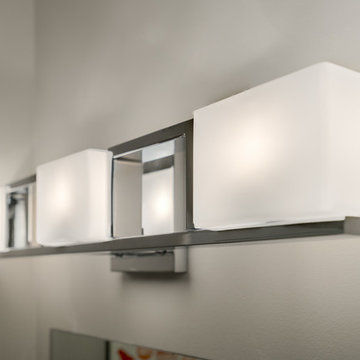
Sean Shannon Photography
他の地域にある小さなモダンスタイルのおしゃれな子供用バスルーム (フラットパネル扉のキャビネット、中間色木目調キャビネット、アルコーブ型浴槽、分離型トイレ、白いタイル、白い壁、クッションフロア、コンソール型シンク、茶色い床) の写真
他の地域にある小さなモダンスタイルのおしゃれな子供用バスルーム (フラットパネル扉のキャビネット、中間色木目調キャビネット、アルコーブ型浴槽、分離型トイレ、白いタイル、白い壁、クッションフロア、コンソール型シンク、茶色い床) の写真
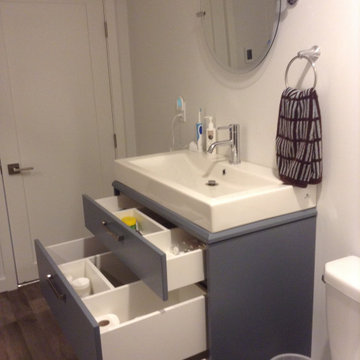
バンクーバーにある高級な中くらいなコンテンポラリースタイルのおしゃれなバスルーム (浴槽なし) (フラットパネル扉のキャビネット、グレーのキャビネット、アルコーブ型浴槽、分離型トイレ、グレーの壁、クッションフロア、コンソール型シンク、グレーの床、洗面台1つ、造り付け洗面台) の写真
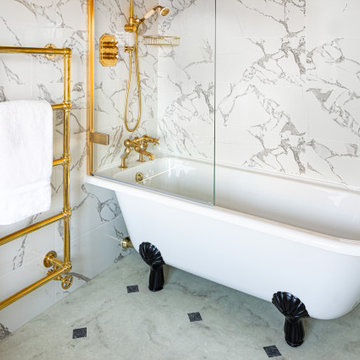
Black and white, marble theme, with a roll-top bath, black and gold fittings by Burlington and Crosswater, Jim Lawrence wall lights, and polished brass radiators by Bard & Brazier.
浴室・バスルーム (コンソール型シンク、クッションフロア、分離型トイレ) の写真
1