黒い浴室・バスルーム (コンソール型シンク、横長型シンク、ガラスタイル) の写真
絞り込み:
資材コスト
並び替え:今日の人気順
写真 1〜20 枚目(全 29 枚)
1/5

トロントにある高級な中くらいなコンテンポラリースタイルのおしゃれなマスターバスルーム (オープンシェルフ、淡色木目調キャビネット、コーナー設置型シャワー、グレーのタイル、白いタイル、ガラスタイル、白い壁、スレートの床、横長型シンク、木製洗面台、ニッチ) の写真
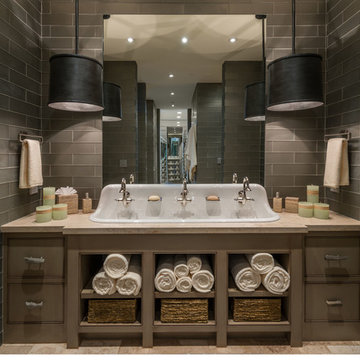
サクラメントにあるラグジュアリーな中くらいなモダンスタイルのおしゃれなバスルーム (浴槽なし) (グレーのタイル、オープンシェルフ、茶色いキャビネット、ガラスタイル、グレーの壁、ライムストーンの床、横長型シンク、クオーツストーンの洗面台) の写真

マイアミにあるコンテンポラリースタイルのおしゃれなバスルーム (浴槽なし) (フラットパネル扉のキャビネット、青いキャビネット、アルコーブ型シャワー、一体型トイレ 、青いタイル、ガラスタイル、黒い壁、コンソール型シンク、グレーの床、クオーツストーンの洗面台、ベージュのカウンター) の写真
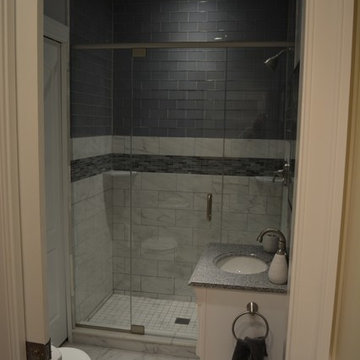
フィラデルフィアにある小さなトランジショナルスタイルのおしゃれなバスルーム (浴槽なし) (グレーの壁、白いキャビネット、バリアフリー、一体型トイレ 、グレーのタイル、ガラスタイル、コンソール型シンク、開き戸のシャワー、マルチカラーの洗面カウンター、洗面台1つ、フローティング洗面台) の写真
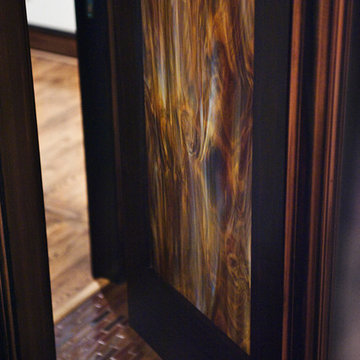
Copper and amber-toned Art Glass serves as a door insert, while modern, elongated tiles in shades of coppers and browns cover the floor of this ethnic bathroom.
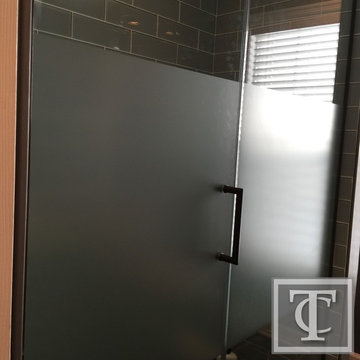
12x24 Floor Tile, Frameless Frosted Shower Door, Soapstone Counters, Custom Hickory Vanity, Trough Sink, and Glass Shower Tile
ボルチモアにある高級な中くらいなエクレクティックスタイルのおしゃれな子供用バスルーム (落し込みパネル扉のキャビネット、中間色木目調キャビネット、ダブルシャワー、分離型トイレ、緑のタイル、ガラスタイル、グレーの壁、セラミックタイルの床、横長型シンク、ソープストーンの洗面台) の写真
ボルチモアにある高級な中くらいなエクレクティックスタイルのおしゃれな子供用バスルーム (落し込みパネル扉のキャビネット、中間色木目調キャビネット、ダブルシャワー、分離型トイレ、緑のタイル、ガラスタイル、グレーの壁、セラミックタイルの床、横長型シンク、ソープストーンの洗面台) の写真
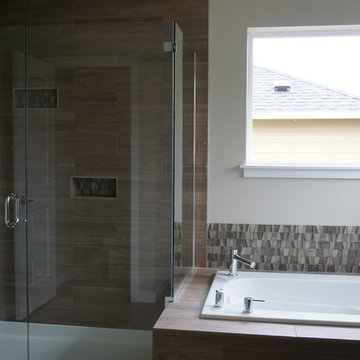
Bathrooms - SEA PAC Homes, Premiere Home Builder, Snohomish County, Washington http://seapachomes.com/available-homes.php
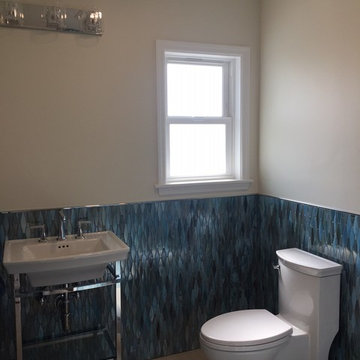
Small bathroom remodel.
ロサンゼルスにあるお手頃価格の中くらいなビーチスタイルのおしゃれなバスルーム (浴槽なし) (コーナー設置型シャワー、一体型トイレ 、ベージュの壁、磁器タイルの床、青いタイル、ガラスタイル、コンソール型シンク) の写真
ロサンゼルスにあるお手頃価格の中くらいなビーチスタイルのおしゃれなバスルーム (浴槽なし) (コーナー設置型シャワー、一体型トイレ 、ベージュの壁、磁器タイルの床、青いタイル、ガラスタイル、コンソール型シンク) の写真
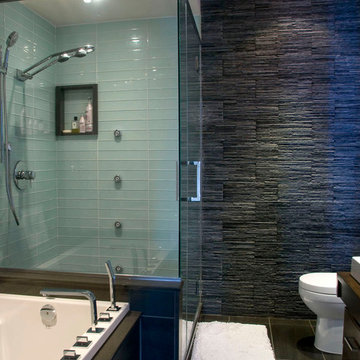
モントリオールにある高級な中くらいなモダンスタイルのおしゃれなマスターバスルーム (フラットパネル扉のキャビネット、濃色木目調キャビネット、ドロップイン型浴槽、コーナー設置型シャワー、一体型トイレ 、青いタイル、ガラスタイル、横長型シンク、木製洗面台、開き戸のシャワー、白い壁、磁器タイルの床、グレーの床) の写真
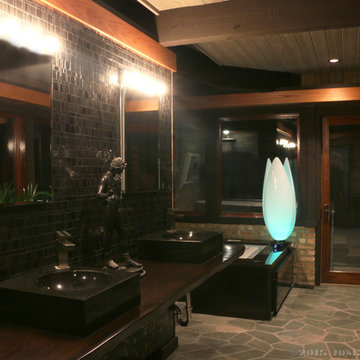
Master Bathroom Photos with Private Patio and Exit to Hot Tub and Outdoor T.V Photo by Transcend Studios LLC
シカゴにあるラグジュアリーな巨大なモダンスタイルのおしゃれなマスターバスルーム (横長型シンク、オープンシェルフ、濃色木目調キャビネット、木製洗面台、ドロップイン型浴槽、オープン型シャワー、黒いタイル、ガラスタイル、マルチカラーの壁、モザイクタイル) の写真
シカゴにあるラグジュアリーな巨大なモダンスタイルのおしゃれなマスターバスルーム (横長型シンク、オープンシェルフ、濃色木目調キャビネット、木製洗面台、ドロップイン型浴槽、オープン型シャワー、黒いタイル、ガラスタイル、マルチカラーの壁、モザイクタイル) の写真
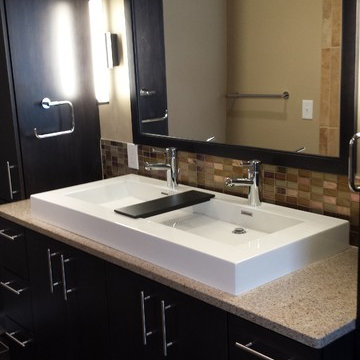
クリーブランドにあるお手頃価格の中くらいなコンテンポラリースタイルのおしゃれなマスターバスルーム (横長型シンク、フラットパネル扉のキャビネット、濃色木目調キャビネット、御影石の洗面台、置き型浴槽、マルチカラーのタイル、ガラスタイル、ベージュの壁、セラミックタイルの床、オープン型シャワー) の写真
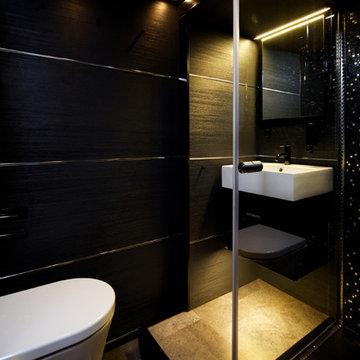
Yorkshire Design Associates
他の地域にあるラグジュアリーな小さなコンテンポラリースタイルのおしゃれなマスターバスルーム (横長型シンク、フラットパネル扉のキャビネット、濃色木目調キャビネット、黒いタイル、ガラスタイル) の写真
他の地域にあるラグジュアリーな小さなコンテンポラリースタイルのおしゃれなマスターバスルーム (横長型シンク、フラットパネル扉のキャビネット、濃色木目調キャビネット、黒いタイル、ガラスタイル) の写真
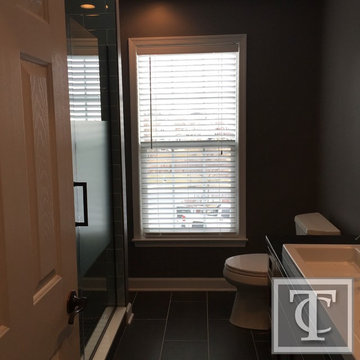
12x24 Floor Tile, Frameless Frosted Shower Door, Soapstone Counters, Custom Hickory Vanity, Trough Sink, and Glass Shower Tile
ボルチモアにある高級な中くらいなエクレクティックスタイルのおしゃれな子供用バスルーム (落し込みパネル扉のキャビネット、中間色木目調キャビネット、ダブルシャワー、分離型トイレ、緑のタイル、ガラスタイル、グレーの壁、セラミックタイルの床、横長型シンク、ソープストーンの洗面台) の写真
ボルチモアにある高級な中くらいなエクレクティックスタイルのおしゃれな子供用バスルーム (落し込みパネル扉のキャビネット、中間色木目調キャビネット、ダブルシャワー、分離型トイレ、緑のタイル、ガラスタイル、グレーの壁、セラミックタイルの床、横長型シンク、ソープストーンの洗面台) の写真
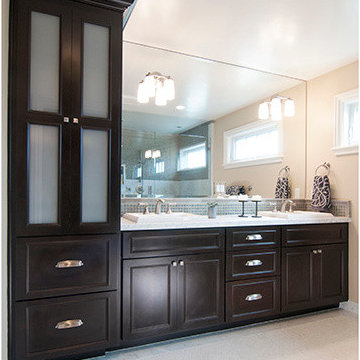
Espresso colored cabinets, carrera and Sonoma Tilemakers Tantrum backsplash tile
サンフランシスコにある高級な広いカントリー風のおしゃれなマスターバスルーム (コンソール型シンク、落し込みパネル扉のキャビネット、クオーツストーンの洗面台、グレーのタイル、ガラスタイル、ベージュの壁、大理石の床、濃色木目調キャビネット) の写真
サンフランシスコにある高級な広いカントリー風のおしゃれなマスターバスルーム (コンソール型シンク、落し込みパネル扉のキャビネット、クオーツストーンの洗面台、グレーのタイル、ガラスタイル、ベージュの壁、大理石の床、濃色木目調キャビネット) の写真
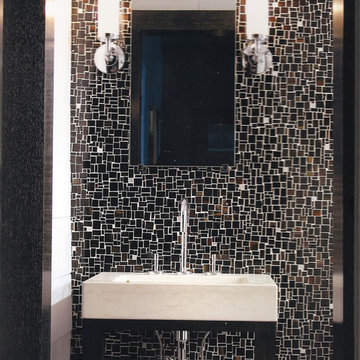
Intriguing "his" and "hers" bathrooms with shared shower in the middle. Designed with Gail Green Interiors.
ニューヨークにある高級な広いモダンスタイルのおしゃれなマスターバスルーム (オープン型シャワー、分離型トイレ、モノトーンのタイル、ガラスタイル、マルチカラーの壁、モザイクタイル、コンソール型シンク) の写真
ニューヨークにある高級な広いモダンスタイルのおしゃれなマスターバスルーム (オープン型シャワー、分離型トイレ、モノトーンのタイル、ガラスタイル、マルチカラーの壁、モザイクタイル、コンソール型シンク) の写真
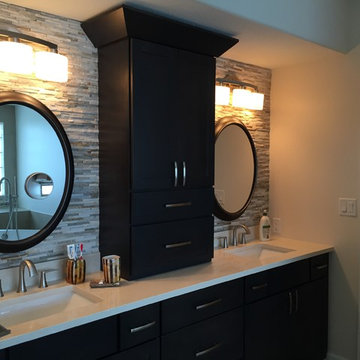
This bathroom project was an update from an 80's decor theme with cloth wallpaper. There was an existing glass block window so we extended it to the shower walls. The stand-alone tub replaced a standard and because this was a condominium with concrete floors we created a tub platform which really added to the appearance of this contemporary tub. The center vanity tower gave the homeowner additional storage space and looks great with the tile backsplash.
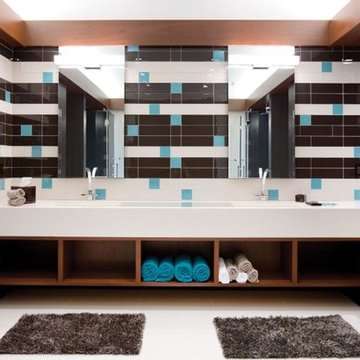
The trough sink is continuous between the two faucets, but has a removable glass surface between for additional counter space. The quartzite continues around the corner as drawer fronts
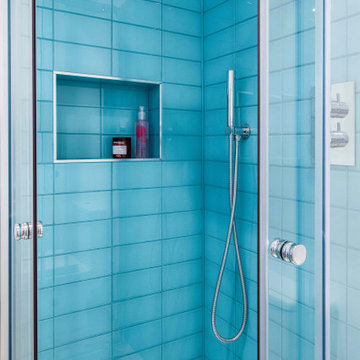
When they briefed us on this two-storey 110 m2 complete property renovation, our clients envisioned a clean and contemporary take on its 1960s framework with a warm and welcoming entrance foyer, open, bright and colourful entertaining spaces, and crisp and functional bathrooms.
The result is a spectacularly bright open space with southern lights seamlessly flowing across the lounge/dining and kitchen areas and unobstructed views of the wonderful natural surroundings of Pittville Park, beautifully landscaped gardens, and bright and beautiful interior spaces.
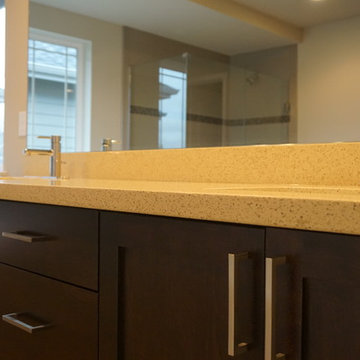
Bathrooms - SEA PAC Homes, Premiere Home Builder, Snohomish County, Washington http://seapachomes.com/available-homes.php
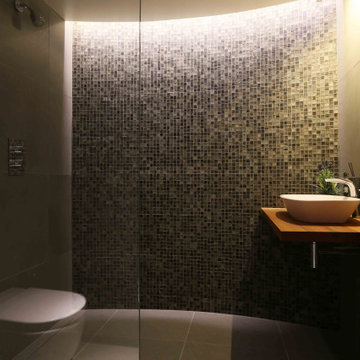
ロンドンにあるコンテンポラリースタイルのおしゃれな浴室 (オープン型シャワー、グレーのタイル、ガラスタイル、セラミックタイルの床、コンソール型シンク、木製洗面台、グレーの床、オープンシャワー、ブラウンの洗面カウンター、洗面台1つ、フローティング洗面台) の写真
黒い浴室・バスルーム (コンソール型シンク、横長型シンク、ガラスタイル) の写真
1