浴室・バスルーム (コンソール型シンク、ペデスタルシンク) の写真
絞り込み:
資材コスト
並び替え:今日の人気順
写真 41〜60 枚目(全 34,469 枚)
1/3
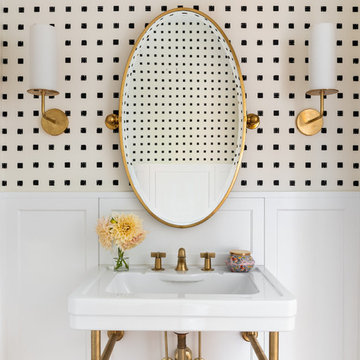
When the homeowners first purchased the 1925 house, it was compartmentalized, outdated, and completely unfunctional for their growing family. Casework designed the owner's previous kitchen and family room and was brought in to lead up the creative direction for the project. Casework teamed up with architect Paul Crowther and brother sister team Ainslie Davis on the addition and remodel of the Colonial.
The existing kitchen and powder bath were demoed and walls expanded to create a new footprint for the home. This created a much larger, more open kitchen and breakfast nook with mudroom, pantry and more private half bath. In the spacious kitchen, a large walnut island perfectly compliments the homes existing oak floors without feeling too heavy. Paired with brass accents, Calcutta Carrera marble countertops, and clean white cabinets and tile, the kitchen feels bright and open - the perfect spot for a glass of wine with friends or dinner with the whole family.
There was no official master prior to the renovations. The existing four bedrooms and one separate bathroom became two smaller bedrooms perfectly suited for the client’s two daughters, while the third became the true master complete with walk-in closet and master bath. There are future plans for a second story addition that would transform the current master into a guest suite and build out a master bedroom and bath complete with walk in shower and free standing tub.
Overall, a light, neutral palette was incorporated to draw attention to the existing colonial details of the home, like coved ceilings and leaded glass windows, that the homeowners fell in love with. Modern furnishings and art were mixed in to make this space an eclectic haven.

オレンジカウンティにあるお手頃価格の中くらいなトランジショナルスタイルのおしゃれなマスターバスルーム (オープンシェルフ、白いキャビネット、ドロップイン型浴槽、洗い場付きシャワー、一体型トイレ 、グレーのタイル、大理石タイル、グレーの壁、セラミックタイルの床、コンソール型シンク、御影石の洗面台、グレーの床、引戸のシャワー、黒い洗面カウンター) の写真

Pool bath clad in painted ship-lap siding with separate water closet, changing space, and storage room for cushions & pool floats.
ヒューストンにあるお手頃価格の広いトランジショナルスタイルのおしゃれな浴室 (オープンシェルフ、白いキャビネット、分離型トイレ、青い壁、磁器タイルの床、コンソール型シンク、茶色い床) の写真
ヒューストンにあるお手頃価格の広いトランジショナルスタイルのおしゃれな浴室 (オープンシェルフ、白いキャビネット、分離型トイレ、青い壁、磁器タイルの床、コンソール型シンク、茶色い床) の写真

Photo Caroline Morin
他の地域にある低価格の中くらいなコンテンポラリースタイルのおしゃれな子供用バスルーム (濃色木目調キャビネット、オープン型シャワー、白いタイル、白い壁、セラミックタイルの床、コンソール型シンク、青い床、オープンシャワー、白い洗面カウンター) の写真
他の地域にある低価格の中くらいなコンテンポラリースタイルのおしゃれな子供用バスルーム (濃色木目調キャビネット、オープン型シャワー、白いタイル、白い壁、セラミックタイルの床、コンソール型シンク、青い床、オープンシャワー、白い洗面カウンター) の写真

This 80's style Mediterranean Revival house was modernized to fit the needs of a bustling family. The home was updated from a choppy and enclosed layout to an open concept, creating connectivity for the whole family. A combination of modern styles and cozy elements makes the space feel open and inviting.
Photos By: Paul Vu

サンクトペテルブルクにある小さなコンテンポラリースタイルのおしゃれなバスルーム (浴槽なし) (コーナー設置型シャワー、白い壁、グレーの床、開き戸のシャワー、フラットパネル扉のキャビネット、白いキャビネット、黒いタイル、モザイクタイル、コンソール型シンク、照明) の写真

Lars Frazer
オースティンにある高級な広いカントリー風のおしゃれな浴室 (フラットパネル扉のキャビネット、中間色木目調キャビネット、緑のタイル、緑の壁、コンソール型シンク、マルチカラーの床、白い洗面カウンター) の写真
オースティンにある高級な広いカントリー風のおしゃれな浴室 (フラットパネル扉のキャビネット、中間色木目調キャビネット、緑のタイル、緑の壁、コンソール型シンク、マルチカラーの床、白い洗面カウンター) の写真
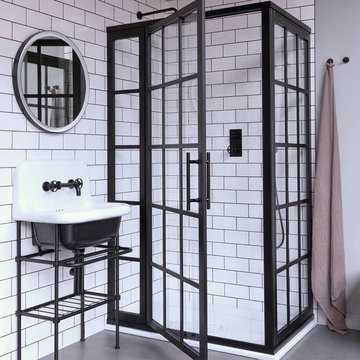
Our first Coastal Shower Door installation took place at the West One Bathroom's Showroom in London. Designed to look like a modern, small-scale bathroom, this installation featured the brand's iconic line, the Coastal Gridscape 1. Here, black mullions create a cross-hatched design on the shower glass to emulate the style of warehouse windows. It has been paired with a black and white vintage-style basin and round framed mirror against white tiles.
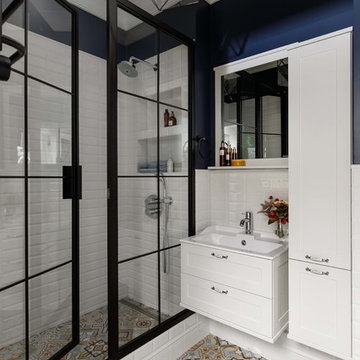
モスクワにあるお手頃価格の中くらいなトランジショナルスタイルのおしゃれなバスルーム (浴槽なし) (白いタイル、セラミックタイル、セラミックタイルの床、マルチカラーの床、青い壁、開き戸のシャワー、シェーカースタイル扉のキャビネット、白いキャビネット、コンソール型シンク) の写真

Jean Bai/Konstrukt Photo
サンフランシスコにある高級な小さなコンテンポラリースタイルのおしゃれなマスターバスルーム (フラットパネル扉のキャビネット、中間色木目調キャビネット、ダブルシャワー、壁掛け式トイレ、黒いタイル、セラミックタイル、黒い壁、コンクリートの床、ペデスタルシンク、グレーの床、オープンシャワー) の写真
サンフランシスコにある高級な小さなコンテンポラリースタイルのおしゃれなマスターバスルーム (フラットパネル扉のキャビネット、中間色木目調キャビネット、ダブルシャワー、壁掛け式トイレ、黒いタイル、セラミックタイル、黒い壁、コンクリートの床、ペデスタルシンク、グレーの床、オープンシャワー) の写真
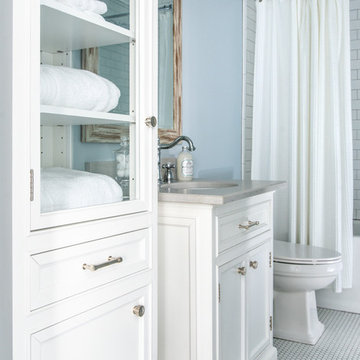
Leslie Brown
ナッシュビルにある高級な中くらいなトランジショナルスタイルのおしゃれな浴室 (白いキャビネット、ドロップイン型浴槽、シャワー付き浴槽 、サブウェイタイル、青い壁、ペデスタルシンク、クオーツストーンの洗面台、黒い床、シャワーカーテン、白い洗面カウンター) の写真
ナッシュビルにある高級な中くらいなトランジショナルスタイルのおしゃれな浴室 (白いキャビネット、ドロップイン型浴槽、シャワー付き浴槽 、サブウェイタイル、青い壁、ペデスタルシンク、クオーツストーンの洗面台、黒い床、シャワーカーテン、白い洗面カウンター) の写真
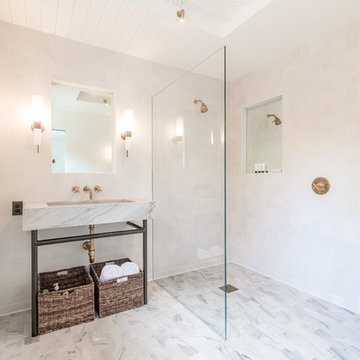
Master bath with quartzite floor and basin, Heath wall tiles, sunken and integrally lit mirrors, and an intricately patterned ceiling inset.
Images | Kurt Jordan Photography

Anya Phillips
デンバーにある小さなトラディショナルスタイルのおしゃれな浴室 (青いタイル、ピンクの壁、モザイクタイル、ペデスタルシンク、白い床、磁器タイル) の写真
デンバーにある小さなトラディショナルスタイルのおしゃれな浴室 (青いタイル、ピンクの壁、モザイクタイル、ペデスタルシンク、白い床、磁器タイル) の写真
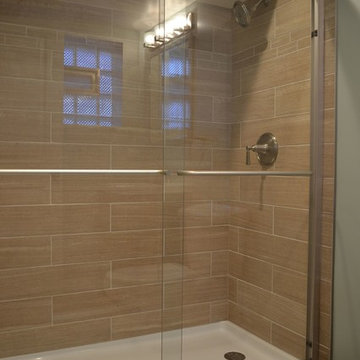
シカゴにある中くらいなトラディショナルスタイルのおしゃれなバスルーム (浴槽なし) (落し込みパネル扉のキャビネット、茶色いキャビネット、アルコーブ型シャワー、壁掛け式トイレ、茶色いタイル、セラミックタイル、青い壁、セラミックタイルの床、コンソール型シンク、大理石の洗面台、茶色い床、引戸のシャワー、白い洗面カウンター) の写真

プロビデンスにある高級な広いトランジショナルスタイルのおしゃれなマスターバスルーム (オープンシェルフ、置き型浴槽、コーナー設置型シャワー、分離型トイレ、モノトーンのタイル、セラミックタイル、グレーの壁、磁器タイルの床、コンソール型シンク、黒い床、開き戸のシャワー、黒い洗面カウンター) の写真

Bathroom remodel photos by Derrik Louie from Clarity NW
シアトルにある高級な小さなトランジショナルスタイルのおしゃれなバスルーム (浴槽なし) (オープン型シャワー、白いタイル、セラミックタイル、セラミックタイルの床、ペデスタルシンク、黒い床、オープンシャワー) の写真
シアトルにある高級な小さなトランジショナルスタイルのおしゃれなバスルーム (浴槽なし) (オープン型シャワー、白いタイル、セラミックタイル、セラミックタイルの床、ペデスタルシンク、黒い床、オープンシャワー) の写真
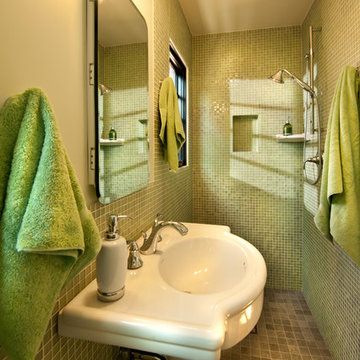
Photography by Daniel O'Connor Photography www.danieloconnorphoto.com
デンバーにある小さなミッドセンチュリースタイルのおしゃれなバスルーム (浴槽なし) (バリアフリー、壁掛け式トイレ、緑のタイル、磁器タイルの床、ペデスタルシンク、オープンシャワー) の写真
デンバーにある小さなミッドセンチュリースタイルのおしゃれなバスルーム (浴槽なし) (バリアフリー、壁掛け式トイレ、緑のタイル、磁器タイルの床、ペデスタルシンク、オープンシャワー) の写真
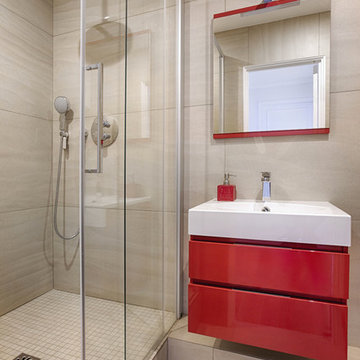
Le rouge, le blanc et le gris caractérisent cette petite salle de douche parentale complètement redécorée avec un carrelage identique au sol et au mur permettant d'agrandir visuellement l'espace. Un carrelage gris avec des ondulations légères complété par de la mosaïque complémentaire sur le sol de la douche. Le mur de séparation entre la douche et le meuble lavabo a été remplacé par une paroi de douche agrandissant également visuellement l'espace. Un meuble lavabo en finition laquée couleur tomette dynamise ce petit espace. Un petit placard fait sur mesure au dessus des toilettes permet de libérer l'espace.
Crédit Photo: Mon oeil dans la Déco

David Butler
サリーにある中くらいなコンテンポラリースタイルのおしゃれな浴室 (フラットパネル扉のキャビネット、グレーのキャビネット、置き型浴槽、洗い場付きシャワー、黒い壁、茶色い床、オープンシャワー、黒いタイル、茶色いタイル、モザイクタイル、コンソール型シンク) の写真
サリーにある中くらいなコンテンポラリースタイルのおしゃれな浴室 (フラットパネル扉のキャビネット、グレーのキャビネット、置き型浴槽、洗い場付きシャワー、黒い壁、茶色い床、オープンシャワー、黒いタイル、茶色いタイル、モザイクタイル、コンソール型シンク) の写真

Bodoum Photographie
モントリオールにあるお手頃価格の小さなモダンスタイルのおしゃれなバスルーム (浴槽なし) (フラットパネル扉のキャビネット、アルコーブ型浴槽、シャワー付き浴槽 、一体型トイレ 、白いタイル、緑の壁、セラミックタイルの床、珪岩の洗面台、白い洗面カウンター、グレーの床、淡色木目調キャビネット、サブウェイタイル、コンソール型シンク) の写真
モントリオールにあるお手頃価格の小さなモダンスタイルのおしゃれなバスルーム (浴槽なし) (フラットパネル扉のキャビネット、アルコーブ型浴槽、シャワー付き浴槽 、一体型トイレ 、白いタイル、緑の壁、セラミックタイルの床、珪岩の洗面台、白い洗面カウンター、グレーの床、淡色木目調キャビネット、サブウェイタイル、コンソール型シンク) の写真
浴室・バスルーム (コンソール型シンク、ペデスタルシンク) の写真
3