浴室・バスルーム (コンソール型シンク、ペデスタルシンク、開き戸のシャワー) の写真
絞り込み:
資材コスト
並び替え:今日の人気順
写真 1〜20 枚目(全 5,273 枚)
1/4

Garage conversion into Additional Dwelling Unit / Tiny House
ワシントンD.C.にあるお手頃価格の小さなコンテンポラリースタイルのおしゃれなバスルーム (浴槽なし) (中間色木目調キャビネット、コーナー設置型シャワー、一体型トイレ 、白いタイル、サブウェイタイル、白い壁、リノリウムの床、コンソール型シンク、グレーの床、開き戸のシャワー、洗濯室、洗面台1つ、造り付け洗面台、フラットパネル扉のキャビネット) の写真
ワシントンD.C.にあるお手頃価格の小さなコンテンポラリースタイルのおしゃれなバスルーム (浴槽なし) (中間色木目調キャビネット、コーナー設置型シャワー、一体型トイレ 、白いタイル、サブウェイタイル、白い壁、リノリウムの床、コンソール型シンク、グレーの床、開き戸のシャワー、洗濯室、洗面台1つ、造り付け洗面台、フラットパネル扉のキャビネット) の写真

Association de matériaux naturels au sol et murs pour une ambiance très douce. Malgré une configuration de pièce triangulaire, baignoire et douche ainsi qu'un meuble vasque sur mesure s'intègrent parfaitement.
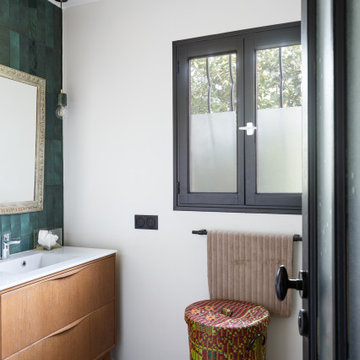
Plan vasque et meuble Leroy Merlin, panier à linge Antoine et Lili
パリにあるお手頃価格の中くらいなエクレクティックスタイルのおしゃれな浴室 (アルコーブ型シャワー、緑のタイル、コンソール型シンク、開き戸のシャワー、白い洗面カウンター、洗面台1つ) の写真
パリにあるお手頃価格の中くらいなエクレクティックスタイルのおしゃれな浴室 (アルコーブ型シャワー、緑のタイル、コンソール型シンク、開き戸のシャワー、白い洗面カウンター、洗面台1つ) の写真
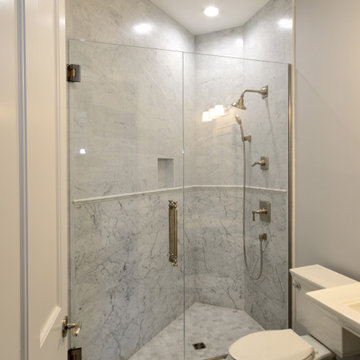
Natural marble tile to the ceiling give this bathroom a clean, spacious look.
マイアミにある高級な中くらいなトランジショナルスタイルのおしゃれな浴室 (コーナー設置型シャワー、分離型トイレ、白いタイル、大理石タイル、グレーの壁、大理石の床、ペデスタルシンク、白い床、開き戸のシャワー、ニッチ、洗面台1つ、三角天井) の写真
マイアミにある高級な中くらいなトランジショナルスタイルのおしゃれな浴室 (コーナー設置型シャワー、分離型トイレ、白いタイル、大理石タイル、グレーの壁、大理石の床、ペデスタルシンク、白い床、開き戸のシャワー、ニッチ、洗面台1つ、三角天井) の写真

Remodeled Bathroom in a 1920's building. Features a walk in shower with hidden cabinetry in the wall and a washer and dryer.
ソルトレイクシティにあるラグジュアリーな小さなトランジショナルスタイルのおしゃれなマスターバスルーム (インセット扉のキャビネット、黒いキャビネット、分離型トイレ、黒いタイル、大理石タイル、黒い壁、大理石の床、コンソール型シンク、大理石の洗面台、マルチカラーの床、開き戸のシャワー、マルチカラーの洗面カウンター、洗面台1つ、独立型洗面台) の写真
ソルトレイクシティにあるラグジュアリーな小さなトランジショナルスタイルのおしゃれなマスターバスルーム (インセット扉のキャビネット、黒いキャビネット、分離型トイレ、黒いタイル、大理石タイル、黒い壁、大理石の床、コンソール型シンク、大理石の洗面台、マルチカラーの床、開き戸のシャワー、マルチカラーの洗面カウンター、洗面台1つ、独立型洗面台) の写真

bespoke vanity unit
wall mounted fittings
steam room
shower room
encaustic tile
marble tile
vola taps
matte black fixtures
oak vanity
marble vanity top

BLACK AND WHITE LUXURY MODERN MARBLE BATHROOM WITH SPA LIKE FEATURES, INCLUDING BLACK MARBLE FLOOR, FREE-STANDING BATHTUB AND AN ALCOVE SHOWER.
ニューヨークにあるラグジュアリーな広いモダンスタイルのおしゃれなマスターバスルーム (シェーカースタイル扉のキャビネット、黒いキャビネット、置き型浴槽、アルコーブ型シャワー、一体型トイレ 、モノトーンのタイル、白い壁、大理石の床、コンソール型シンク、珪岩の洗面台、黒い床、開き戸のシャワー、黒い洗面カウンター、ニッチ、洗面台1つ、造り付け洗面台、三角天井、パネル壁) の写真
ニューヨークにあるラグジュアリーな広いモダンスタイルのおしゃれなマスターバスルーム (シェーカースタイル扉のキャビネット、黒いキャビネット、置き型浴槽、アルコーブ型シャワー、一体型トイレ 、モノトーンのタイル、白い壁、大理石の床、コンソール型シンク、珪岩の洗面台、黒い床、開き戸のシャワー、黒い洗面カウンター、ニッチ、洗面台1つ、造り付け洗面台、三角天井、パネル壁) の写真

Bathroom designed and tile supplied by South Bay Green. This project was done on a budget and we managed to find beautiful tile to fit each bathroom and still come in on budget.

Un air de boudoir pour cet espace, entre rangements aux boutons en laiton, et la niche qui accueille son miroir doré sur fond de mosaïque rose ! Beaucoup de détails qui font la différence !

This 80's style Mediterranean Revival house was modernized to fit the needs of a bustling family. The home was updated from a choppy and enclosed layout to an open concept, creating connectivity for the whole family. A combination of modern styles and cozy elements makes the space feel open and inviting.
Photos By: Paul Vu

Full guest bathroom at our Wrightwood Residence in Studio City, CA features large shower, contemporary vanity, lighted mirror with views to the san fernando valley.
Located in Wrightwood Estates, Levi Construction’s latest residency is a two-story mid-century modern home that was re-imagined and extensively remodeled with a designer’s eye for detail, beauty and function. Beautifully positioned on a 9,600-square-foot lot with approximately 3,000 square feet of perfectly-lighted interior space. The open floorplan includes a great room with vaulted ceilings, gorgeous chef’s kitchen featuring Viking appliances, a smart WiFi refrigerator, and high-tech, smart home technology throughout. There are a total of 5 bedrooms and 4 bathrooms. On the first floor there are three large bedrooms, three bathrooms and a maid’s room with separate entrance. A custom walk-in closet and amazing bathroom complete the master retreat. The second floor has another large bedroom and bathroom with gorgeous views to the valley. The backyard area is an entertainer’s dream featuring a grassy lawn, covered patio, outdoor kitchen, dining pavilion, seating area with contemporary fire pit and an elevated deck to enjoy the beautiful mountain view.
Project designed and built by
Levi Construction
http://www.leviconstruction.com/
Levi Construction is specialized in designing and building custom homes, room additions, and complete home remodels. Contact us today for a quote.
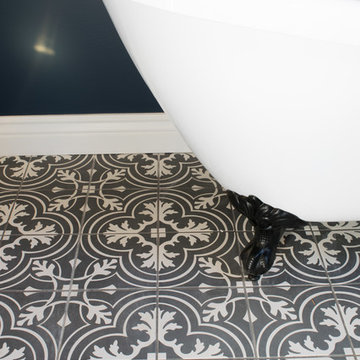
デトロイトにある中くらいなモダンスタイルのおしゃれなマスターバスルーム (猫足バスタブ、一体型トイレ 、青い壁、セラミックタイルの床、ペデスタルシンク、黒い床、開き戸のシャワー) の写真
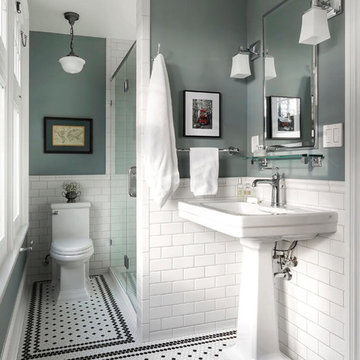
Guest Ensuite
Photography by Tony Colangelo
Glenn Turner Contracting Ltd.
バンクーバーにある高級な中くらいなトラディショナルスタイルのおしゃれなバスルーム (浴槽なし) (一体型トイレ 、白いタイル、サブウェイタイル、グレーの壁、モザイクタイル、ペデスタルシンク、マルチカラーの床、開き戸のシャワー、アルコーブ型シャワー) の写真
バンクーバーにある高級な中くらいなトラディショナルスタイルのおしゃれなバスルーム (浴槽なし) (一体型トイレ 、白いタイル、サブウェイタイル、グレーの壁、モザイクタイル、ペデスタルシンク、マルチカラーの床、開き戸のシャワー、アルコーブ型シャワー) の写真
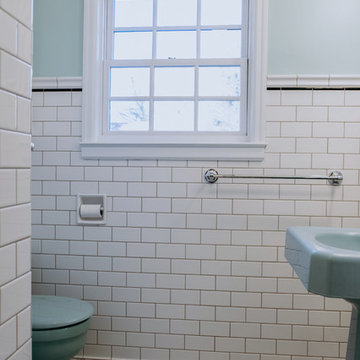
Katherine Hervey
シアトルにある小さなミッドセンチュリースタイルのおしゃれなバスルーム (浴槽なし) (シェーカースタイル扉のキャビネット、白いキャビネット、アルコーブ型シャワー、一体型トイレ 、白いタイル、サブウェイタイル、緑の壁、セラミックタイルの床、ペデスタルシンク、グレーの床、開き戸のシャワー) の写真
シアトルにある小さなミッドセンチュリースタイルのおしゃれなバスルーム (浴槽なし) (シェーカースタイル扉のキャビネット、白いキャビネット、アルコーブ型シャワー、一体型トイレ 、白いタイル、サブウェイタイル、緑の壁、セラミックタイルの床、ペデスタルシンク、グレーの床、開き戸のシャワー) の写真
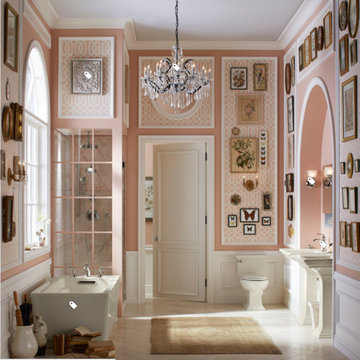
バンクーバーにある広いシャビーシック調のおしゃれなマスターバスルーム (置き型浴槽、コーナー設置型シャワー、分離型トイレ、ピンクの壁、磁器タイルの床、ペデスタルシンク、白い床、開き戸のシャワー) の写真
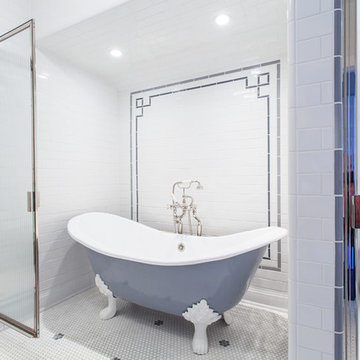
Classic bathroom remodel, exquisite installation
シカゴにある広いトラディショナルスタイルのおしゃれなマスターバスルーム (猫足バスタブ、アルコーブ型シャワー、白いタイル、磁器タイル、白い壁、モザイクタイル、コンソール型シンク、珪岩の洗面台、白い床、開き戸のシャワー) の写真
シカゴにある広いトラディショナルスタイルのおしゃれなマスターバスルーム (猫足バスタブ、アルコーブ型シャワー、白いタイル、磁器タイル、白い壁、モザイクタイル、コンソール型シンク、珪岩の洗面台、白い床、開き戸のシャワー) の写真
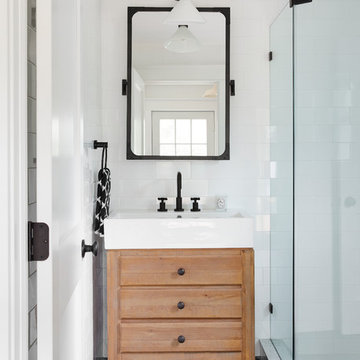
Photo by Tim Williams
ニューヨークにある小さなカントリー風のおしゃれな浴室 (フラットパネル扉のキャビネット、中間色木目調キャビネット、コーナー設置型シャワー、白いタイル、セラミックタイル、白い壁、コンソール型シンク、開き戸のシャワー) の写真
ニューヨークにある小さなカントリー風のおしゃれな浴室 (フラットパネル扉のキャビネット、中間色木目調キャビネット、コーナー設置型シャワー、白いタイル、セラミックタイル、白い壁、コンソール型シンク、開き戸のシャワー) の写真
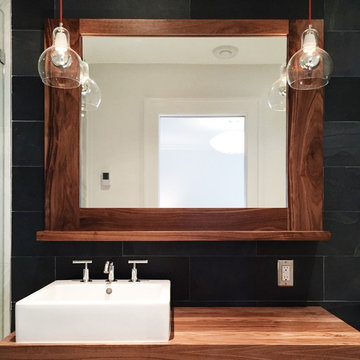
ミネアポリスにあるお手頃価格の広いコンテンポラリースタイルのおしゃれなマスターバスルーム (フラットパネル扉のキャビネット、中間色木目調キャビネット、ドロップイン型浴槽、オープン型シャワー、一体型トイレ 、黒い壁、大理石タイル、ペデスタルシンク、木製洗面台、開き戸のシャワー、磁器タイルの床、白い床) の写真

ボストンにある高級な中くらいなトラディショナルスタイルのおしゃれなバスルーム (浴槽なし) (シェーカースタイル扉のキャビネット、白いキャビネット、アルコーブ型シャワー、一体型トイレ 、グレーのタイル、石タイル、青い壁、大理石の床、ペデスタルシンク、珪岩の洗面台、グレーの床、開き戸のシャワー) の写真
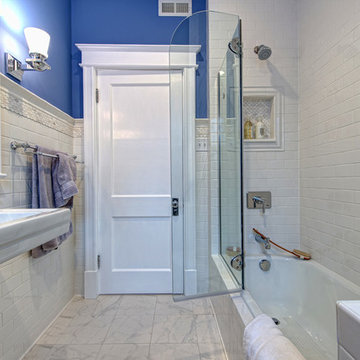
Matthew Harrer Photography
セントルイスにある高級な中くらいなビーチスタイルのおしゃれなバスルーム (浴槽なし) (シェーカースタイル扉のキャビネット、濃色木目調キャビネット、アルコーブ型浴槽、シャワー付き浴槽 、分離型トイレ、白いタイル、サブウェイタイル、紫の壁、セラミックタイルの床、ペデスタルシンク、白い床、開き戸のシャワー) の写真
セントルイスにある高級な中くらいなビーチスタイルのおしゃれなバスルーム (浴槽なし) (シェーカースタイル扉のキャビネット、濃色木目調キャビネット、アルコーブ型浴槽、シャワー付き浴槽 、分離型トイレ、白いタイル、サブウェイタイル、紫の壁、セラミックタイルの床、ペデスタルシンク、白い床、開き戸のシャワー) の写真
浴室・バスルーム (コンソール型シンク、ペデスタルシンク、開き戸のシャワー) の写真
1